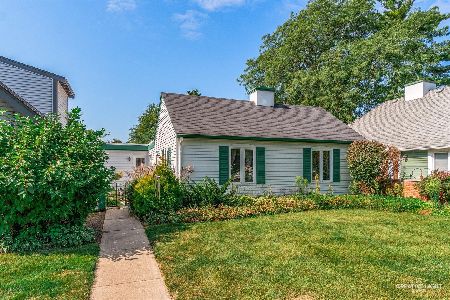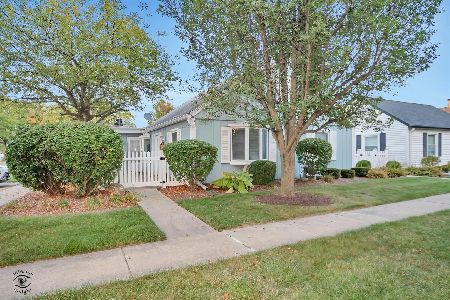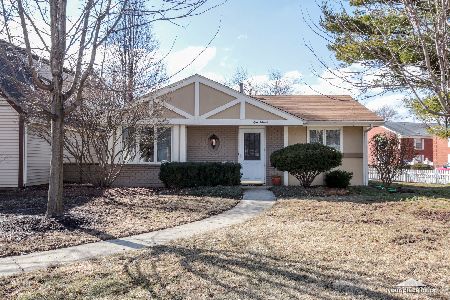3 Garden Drive, Montgomery, Illinois 60538
$152,000
|
Sold
|
|
| Status: | Closed |
| Sqft: | 1,140 |
| Cost/Sqft: | $136 |
| Beds: | 2 |
| Baths: | 2 |
| Year Built: | 1973 |
| Property Taxes: | $1,914 |
| Days On Market: | 2088 |
| Lot Size: | 0,00 |
Description
So many aspects to love about this cute home located in this Adult 55+ community. Great curb appeal with white picket fence enclosing the side patio that also includes a motorized Sunsetter awning, great for shielding the sun. Excellent floor plan with large living room, open foyer and separate dining room right off the kitchen. New wood look vinyl flooring in the living room, dining room and kitchen. Nice sized kitchen with oak cabinets, silent dishwasher and custom glass tile back splash. Both bedrooms are large enough for full bedroom sets and have full baths and wood laminate flooring. Generous sized 2 card garage with storage closet. Right off the kitchen is a second patio with motorized Sunsetter awning and privacy fence great to relax privately. Lennox Furnace & AC, water heater and roof have been recently replaced. There are 2 antennas in the attic. Hurry to see this great home.
Property Specifics
| Condos/Townhomes | |
| 1 | |
| — | |
| 1973 | |
| None | |
| — | |
| No | |
| — |
| Kendall | |
| The Gardens | |
| 235 / Monthly | |
| Insurance,Exterior Maintenance,Lawn Care,Snow Removal | |
| Public | |
| Public Sewer | |
| 10702232 | |
| 0305452018 |
Nearby Schools
| NAME: | DISTRICT: | DISTANCE: | |
|---|---|---|---|
|
Grade School
Boulder Hill Elementary School |
308 | — | |
|
Middle School
Thompson Junior High School |
308 | Not in DB | |
|
High School
Oswego High School |
308 | Not in DB | |
Property History
| DATE: | EVENT: | PRICE: | SOURCE: |
|---|---|---|---|
| 9 Jun, 2020 | Sold | $152,000 | MRED MLS |
| 2 May, 2020 | Under contract | $154,900 | MRED MLS |
| 30 Apr, 2020 | Listed for sale | $154,900 | MRED MLS |
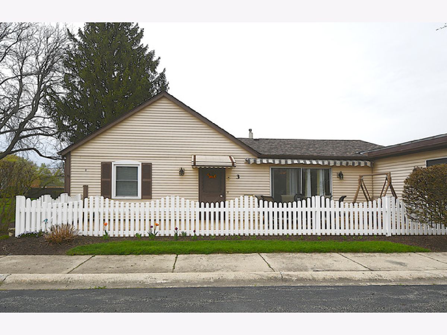
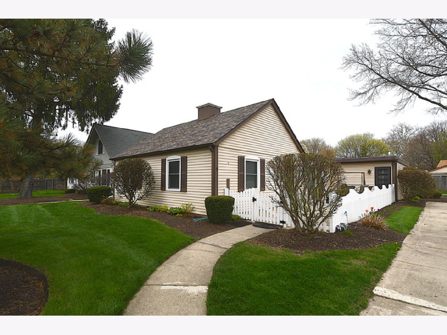
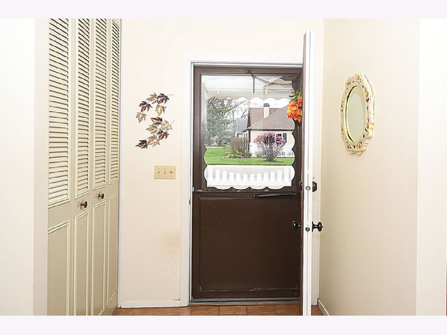
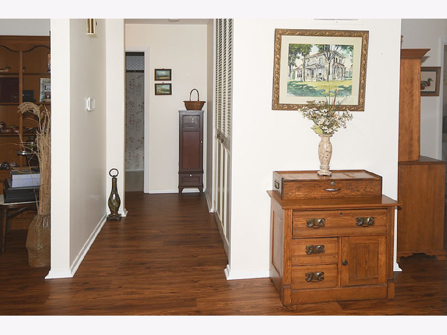
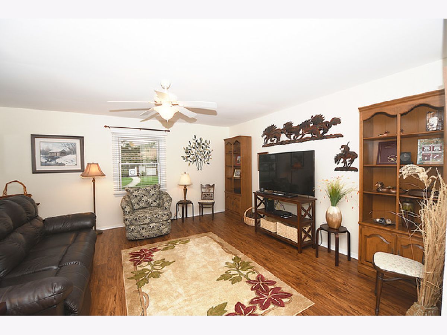
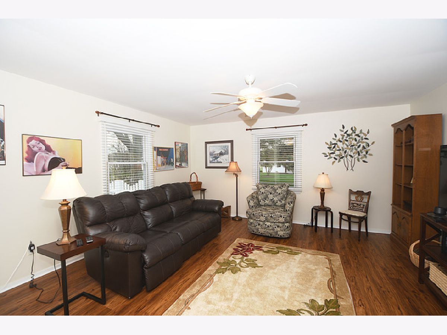
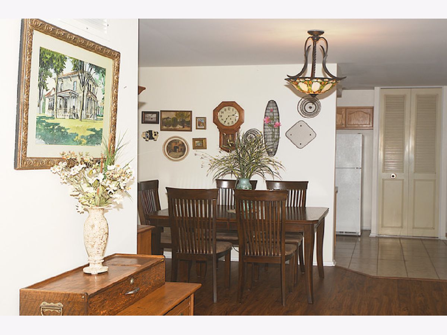
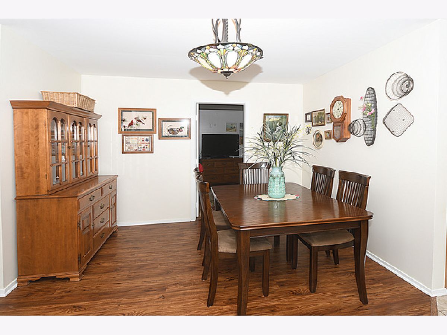
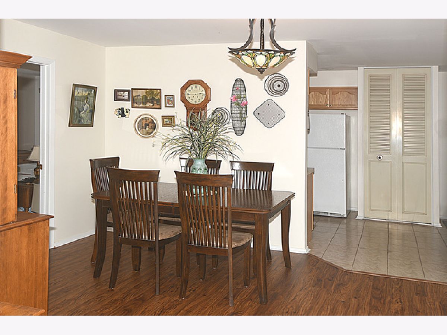
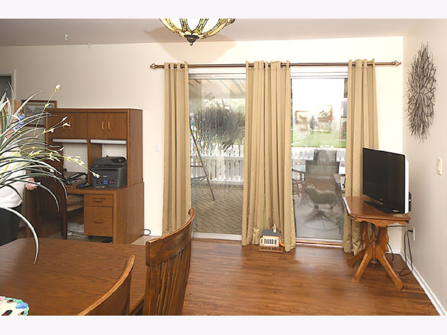
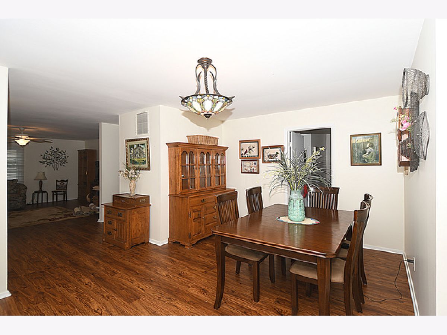
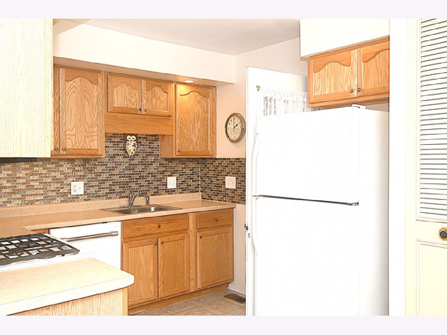
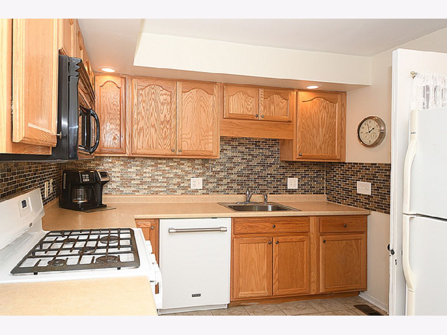
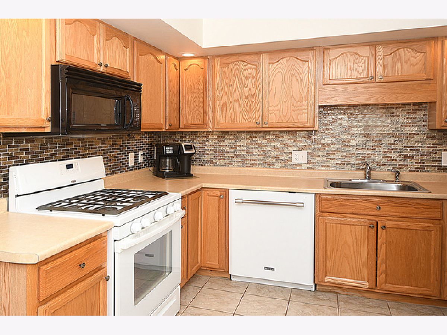
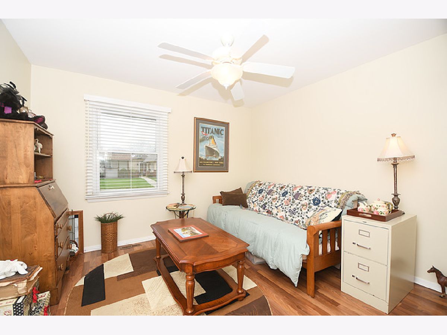
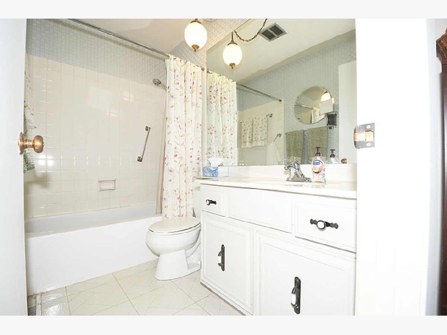
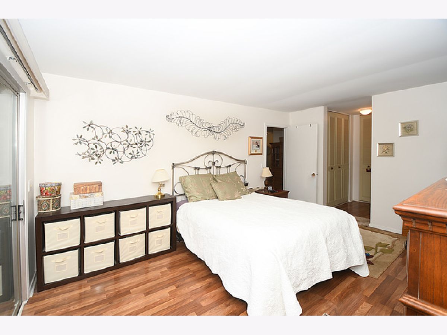
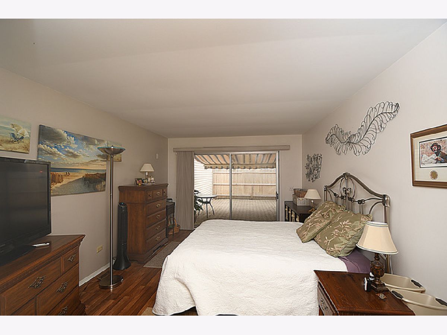
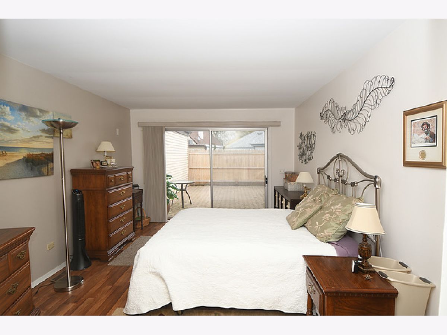
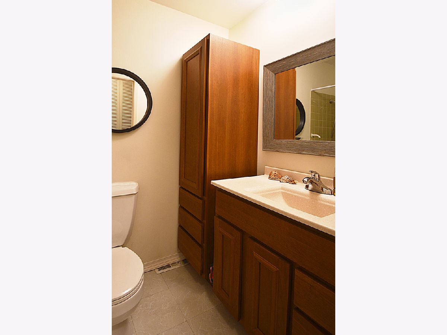
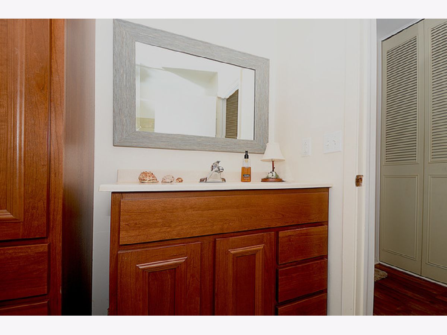
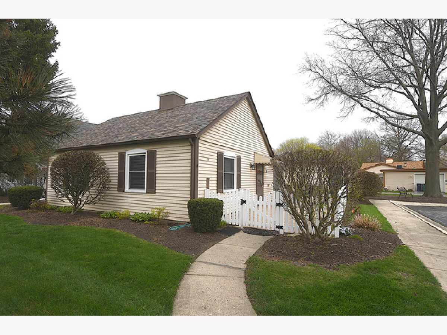
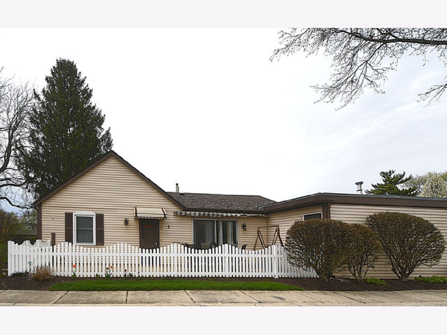
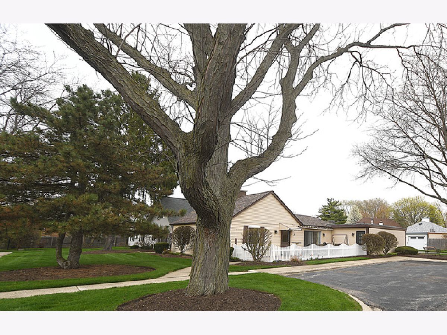
Room Specifics
Total Bedrooms: 2
Bedrooms Above Ground: 2
Bedrooms Below Ground: 0
Dimensions: —
Floor Type: Wood Laminate
Full Bathrooms: 2
Bathroom Amenities: —
Bathroom in Basement: 0
Rooms: No additional rooms
Basement Description: Slab
Other Specifics
| 2 | |
| Concrete Perimeter | |
| Asphalt | |
| Patio, Storms/Screens, End Unit | |
| Corner Lot | |
| 40X71 | |
| — | |
| Full | |
| Wood Laminate Floors, First Floor Bedroom, First Floor Laundry, First Floor Full Bath, Laundry Hook-Up in Unit | |
| Range, Microwave, Dishwasher, Refrigerator, Washer, Dryer, Disposal | |
| Not in DB | |
| — | |
| — | |
| — | |
| — |
Tax History
| Year | Property Taxes |
|---|---|
| 2020 | $1,914 |
Contact Agent
Nearby Similar Homes
Nearby Sold Comparables
Contact Agent
Listing Provided By
Charles Rutenberg Realty of IL

