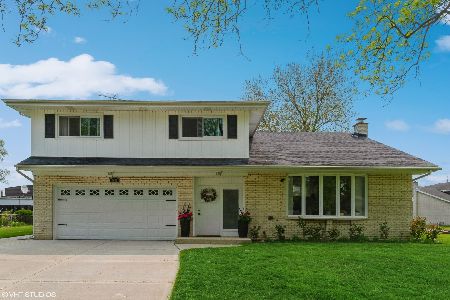3 Glenbrook Drive, Prospect Heights, Illinois 60070
$265,500
|
Sold
|
|
| Status: | Closed |
| Sqft: | 1,978 |
| Cost/Sqft: | $144 |
| Beds: | 3 |
| Baths: | 2 |
| Year Built: | 1957 |
| Property Taxes: | $10,278 |
| Days On Market: | 2641 |
| Lot Size: | 0,49 |
Description
Perfect time to purchase new home and celebrate the Holiday's at your new home! This large, brick ranch home is waiting for new owners. When you enter this home you are greeted by wide foyer with humongous living room to the left and formal Dining room. Large kitchen with Oak cabinets, window overlooking back yard, panty closet all appliances. Family room with new carpeting, entrance to cement patio, garage and stair case to Lower level. Three nice bedrooms. Master bedroom with walk in closet. Hard wood floors thru out most of the first floor. Basement has freshly installed drywall, build wet bar, roughed-in bathroom, second utility room...just waiting for final touches. Roof and furnace 12 yr, first floor utility room, public sewer and well water. Great location close to schools, shopping, expressways. Long driveway and two car garage.
Property Specifics
| Single Family | |
| — | |
| Ranch | |
| 1957 | |
| Partial | |
| — | |
| No | |
| 0.49 |
| Cook | |
| Country Gardens | |
| 0 / Not Applicable | |
| None | |
| Private Well | |
| Public Sewer | |
| 10121430 | |
| 03153060100000 |
Nearby Schools
| NAME: | DISTRICT: | DISTANCE: | |
|---|---|---|---|
|
Grade School
Anne Sullivan Elementary School |
23 | — | |
|
Middle School
Macarthur Middle School |
23 | Not in DB | |
|
High School
Wheeling High School |
214 | Not in DB | |
Property History
| DATE: | EVENT: | PRICE: | SOURCE: |
|---|---|---|---|
| 30 Jan, 2019 | Sold | $265,500 | MRED MLS |
| 7 Dec, 2018 | Under contract | $285,000 | MRED MLS |
| — | Last price change | $300,000 | MRED MLS |
| 25 Oct, 2018 | Listed for sale | $300,000 | MRED MLS |
Room Specifics
Total Bedrooms: 3
Bedrooms Above Ground: 3
Bedrooms Below Ground: 0
Dimensions: —
Floor Type: Hardwood
Dimensions: —
Floor Type: Hardwood
Full Bathrooms: 2
Bathroom Amenities: —
Bathroom in Basement: 0
Rooms: No additional rooms
Basement Description: Bathroom Rough-In
Other Specifics
| 2 | |
| — | |
| — | |
| Patio, Storms/Screens | |
| Corner Lot | |
| 108X199 | |
| — | |
| Full | |
| Hardwood Floors, First Floor Bedroom, First Floor Laundry, First Floor Full Bath | |
| Range, Refrigerator, Washer, Dryer | |
| Not in DB | |
| Sidewalks, Street Lights | |
| — | |
| — | |
| Wood Burning |
Tax History
| Year | Property Taxes |
|---|---|
| 2019 | $10,278 |
Contact Agent
Nearby Similar Homes
Nearby Sold Comparables
Contact Agent
Listing Provided By
Century 21 Lullo





