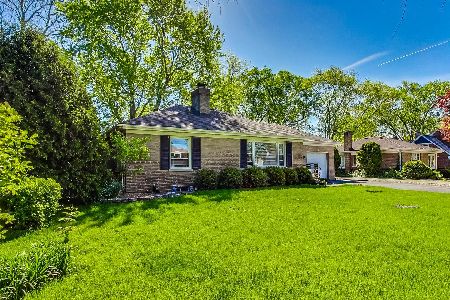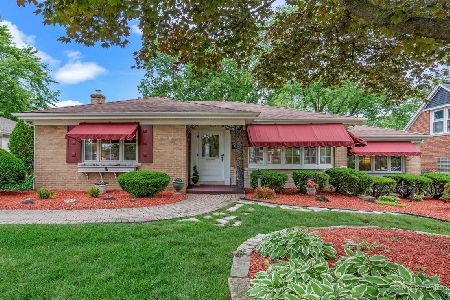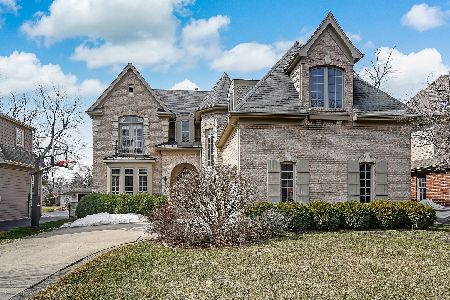3 Indian Drive, Clarendon Hills, Illinois 60514
$705,000
|
Sold
|
|
| Status: | Closed |
| Sqft: | 3,370 |
| Cost/Sqft: | $200 |
| Beds: | 5 |
| Baths: | 4 |
| Year Built: | 1953 |
| Property Taxes: | $11,905 |
| Days On Market: | 1363 |
| Lot Size: | 0,00 |
Description
MULTIPLE OFFERS - Highest & Best Due Monday 5/16 12pm. This one is a charmer! Let's start with the picture perfect curb appeal. From the bay window, to the lovely front porch, to the well-maintained landscaping, to the brick and cedar shingle siding combination, there is a lot to love! Once inside, you will be welcomed by lots of light and hardwood floors throughout the first floor. The living room also features a wood burning fireplace with decorative tiles and a classic mantel. The chef's kitchen is sure to impress! It offers granite countertops, SubZero and Thermador stainless steel appliances, a double oven, breakfast bar, and sits adjacent to the family room's wall of windows with built in blinds. The dining room and family room share an open floor plan, vaulted ceilings, skylights, a ton of windows, and a sliding door that leads to a brick paver patio and backyard. There are also 2 bedrooms (one with murphy bed) and a full bathroom on the 1st floor. On the second floor, you'll find the primary bedroom with a 2-large walk-in closet, plus french doors leading into a beautiful full bathroom with a clawfoot soaking tub, subway tiles, granite countertops, double sinks and a rainfall shower head. The second floor also has 2 more bedrooms and a hall bathroom. The finished basement has a recreation room, full bath, plenty of storage and a darling laundry room. Let's not forget about the location. The home is near the Clarendon Hills and Westmont train station. It has District 201 schools which includes Westmont High School, a blue ribbon school! Located in the coveted neighborhood of Blackhawks Heights. This could be your new home.
Property Specifics
| Single Family | |
| — | |
| — | |
| 1953 | |
| — | |
| — | |
| No | |
| — |
| Du Page | |
| — | |
| — / Not Applicable | |
| — | |
| — | |
| — | |
| 11378933 | |
| 0910107010 |
Nearby Schools
| NAME: | DISTRICT: | DISTANCE: | |
|---|---|---|---|
|
Grade School
J T Manning Elementary School |
201 | — | |
|
Middle School
Westmont Junior High School |
201 | Not in DB | |
|
High School
Westmont High School |
201 | Not in DB | |
Property History
| DATE: | EVENT: | PRICE: | SOURCE: |
|---|---|---|---|
| 1 Jul, 2022 | Sold | $705,000 | MRED MLS |
| 17 May, 2022 | Under contract | $675,000 | MRED MLS |
| 12 May, 2022 | Listed for sale | $675,000 | MRED MLS |
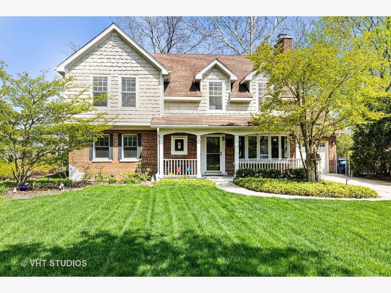
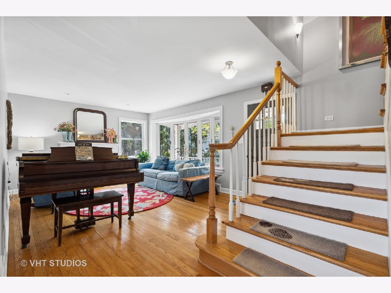
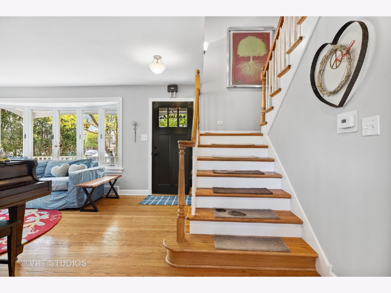
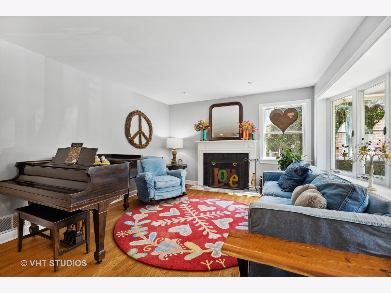
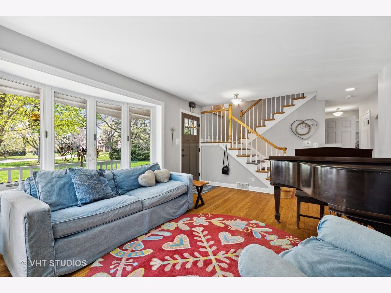
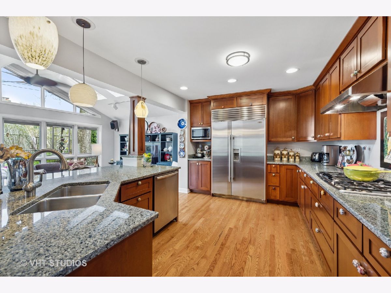
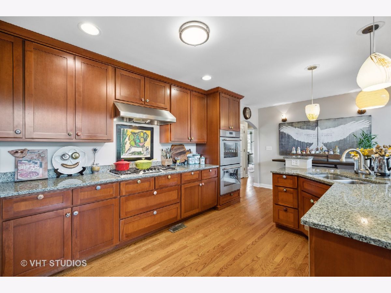
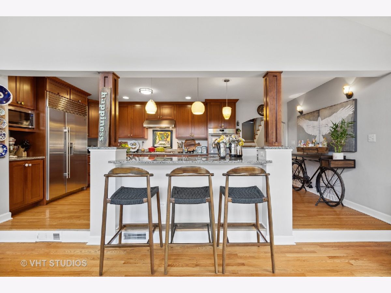
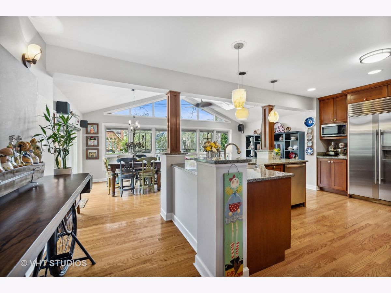
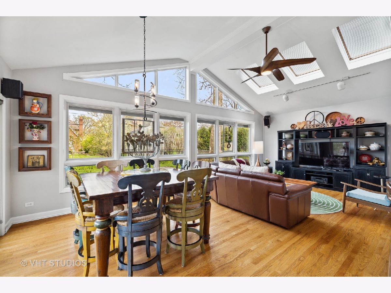
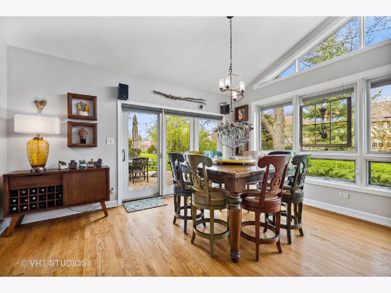
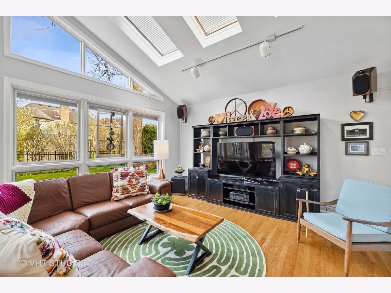
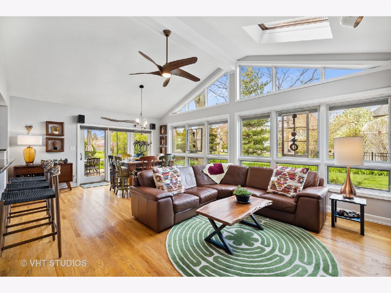

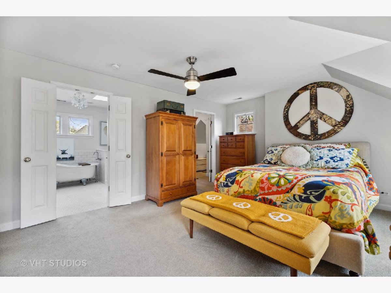
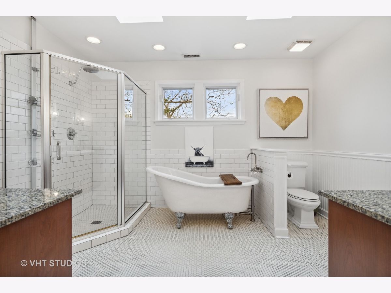
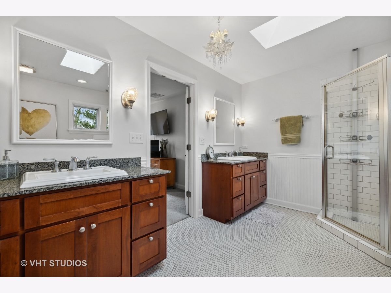
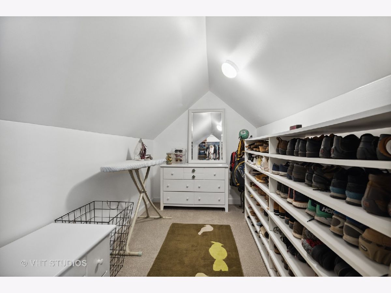

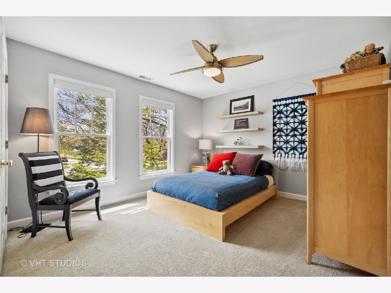
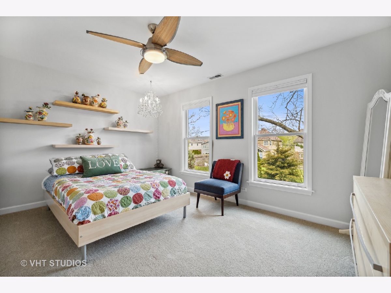
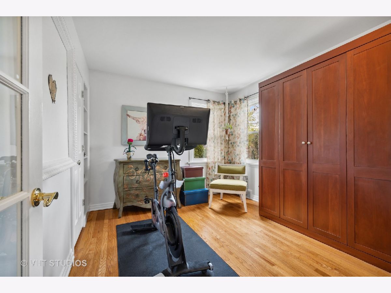
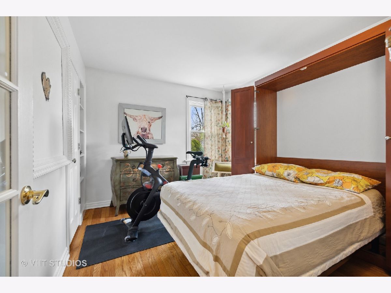

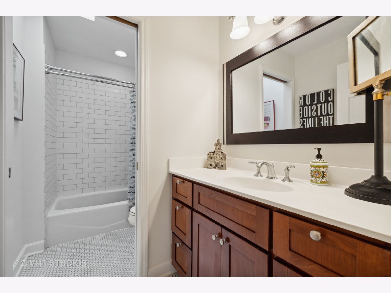
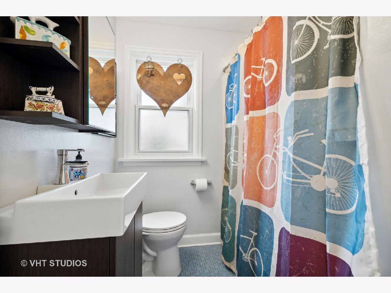
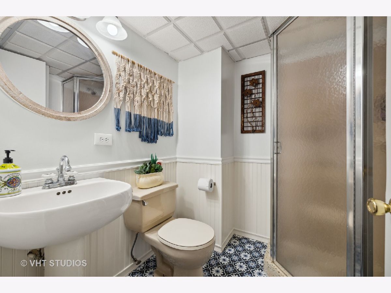

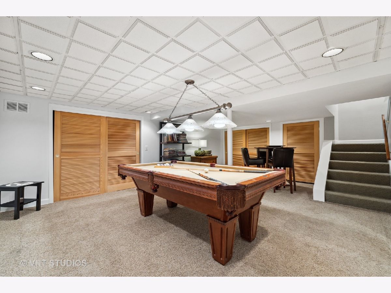
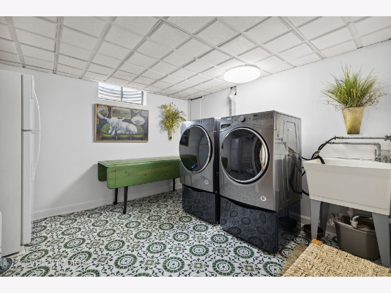
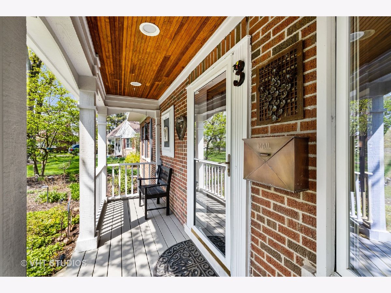
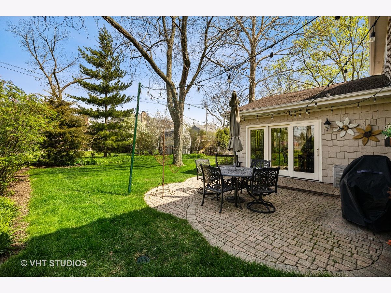
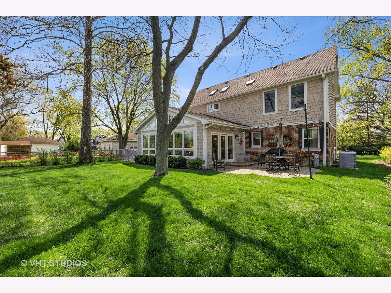
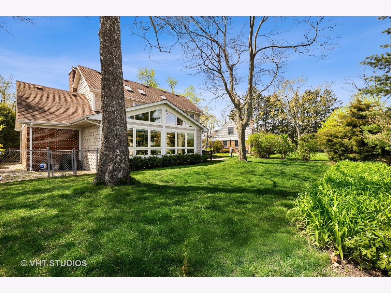
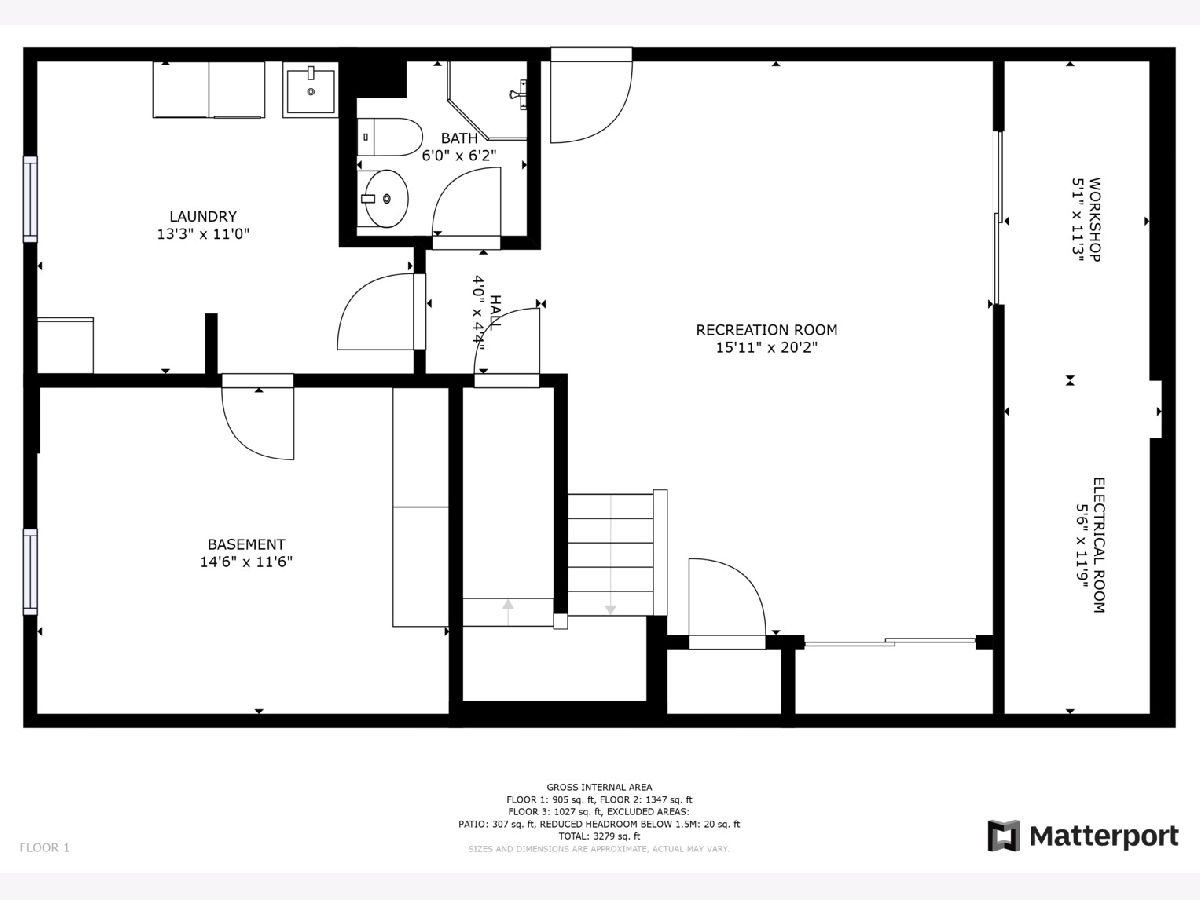
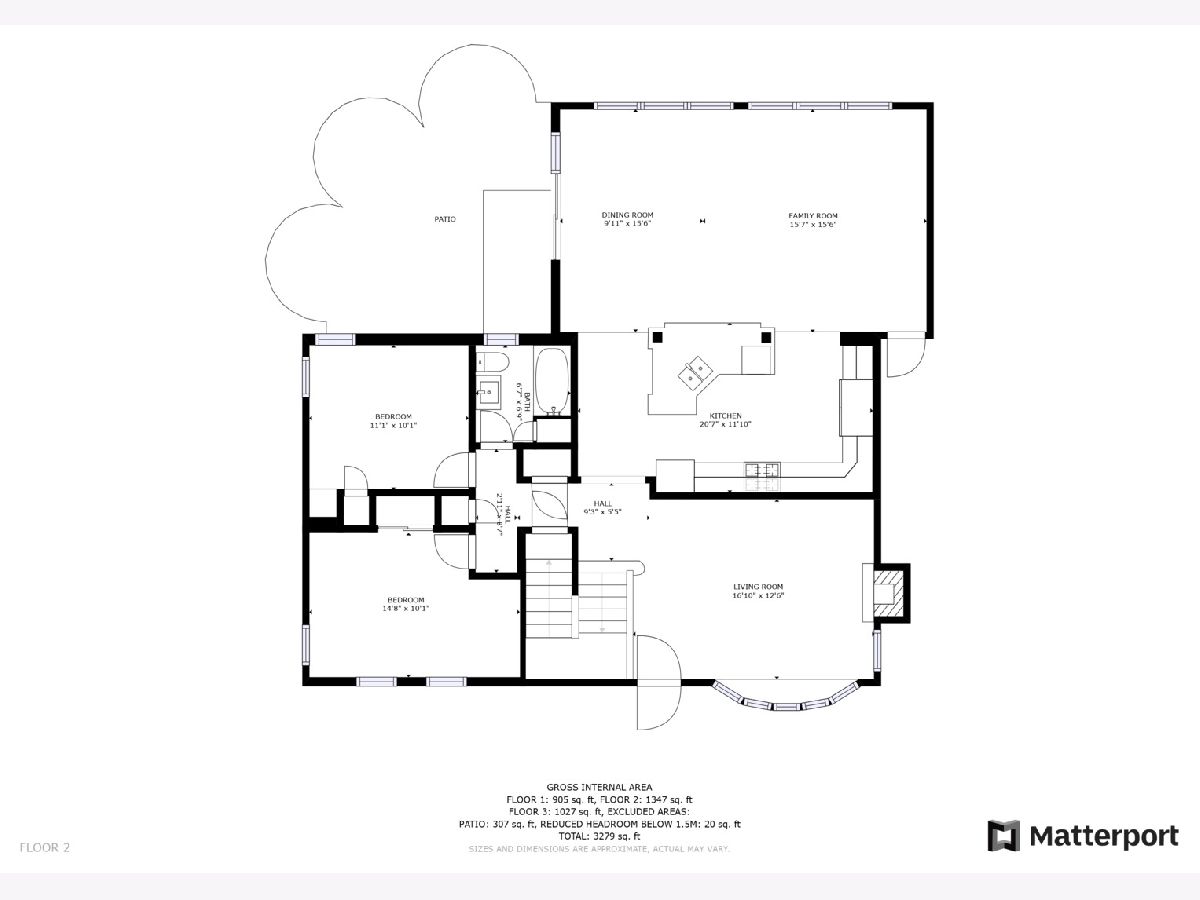
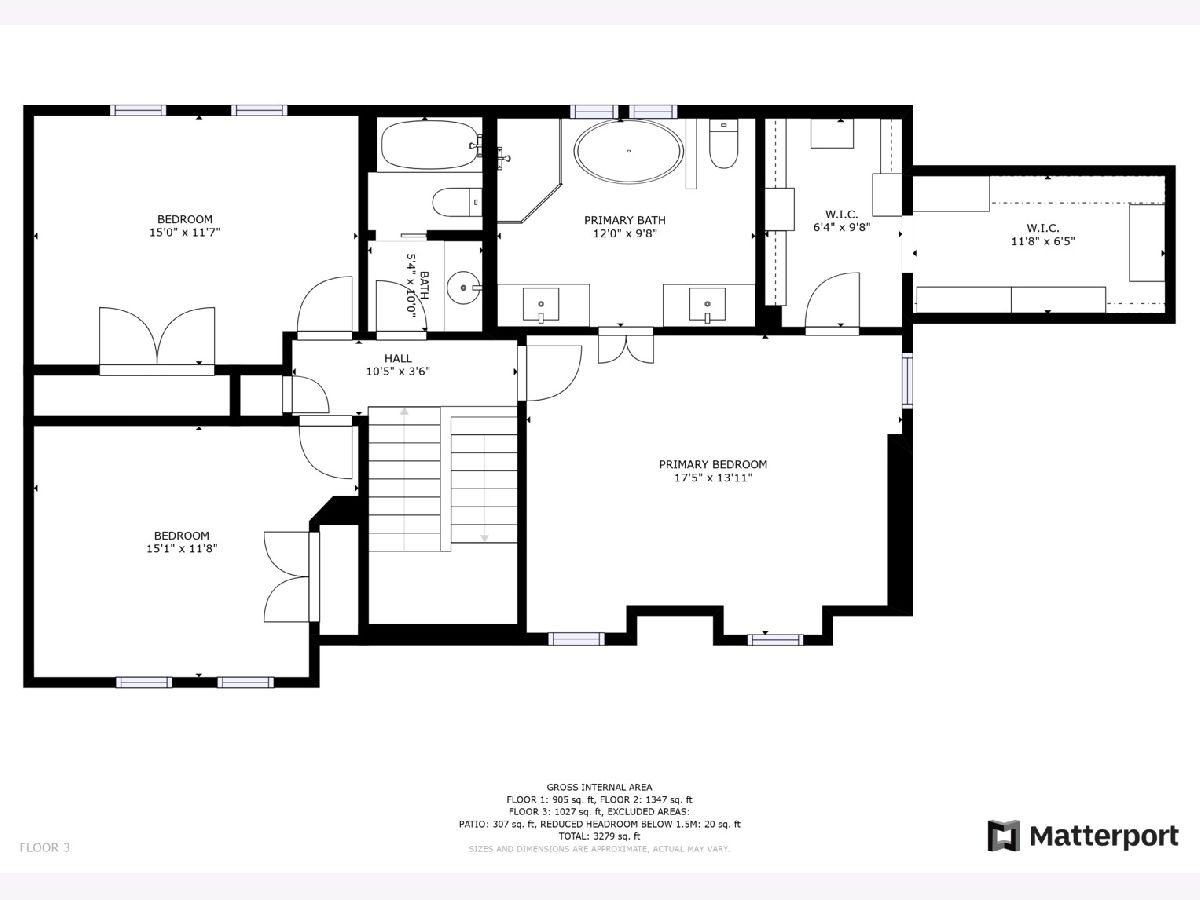
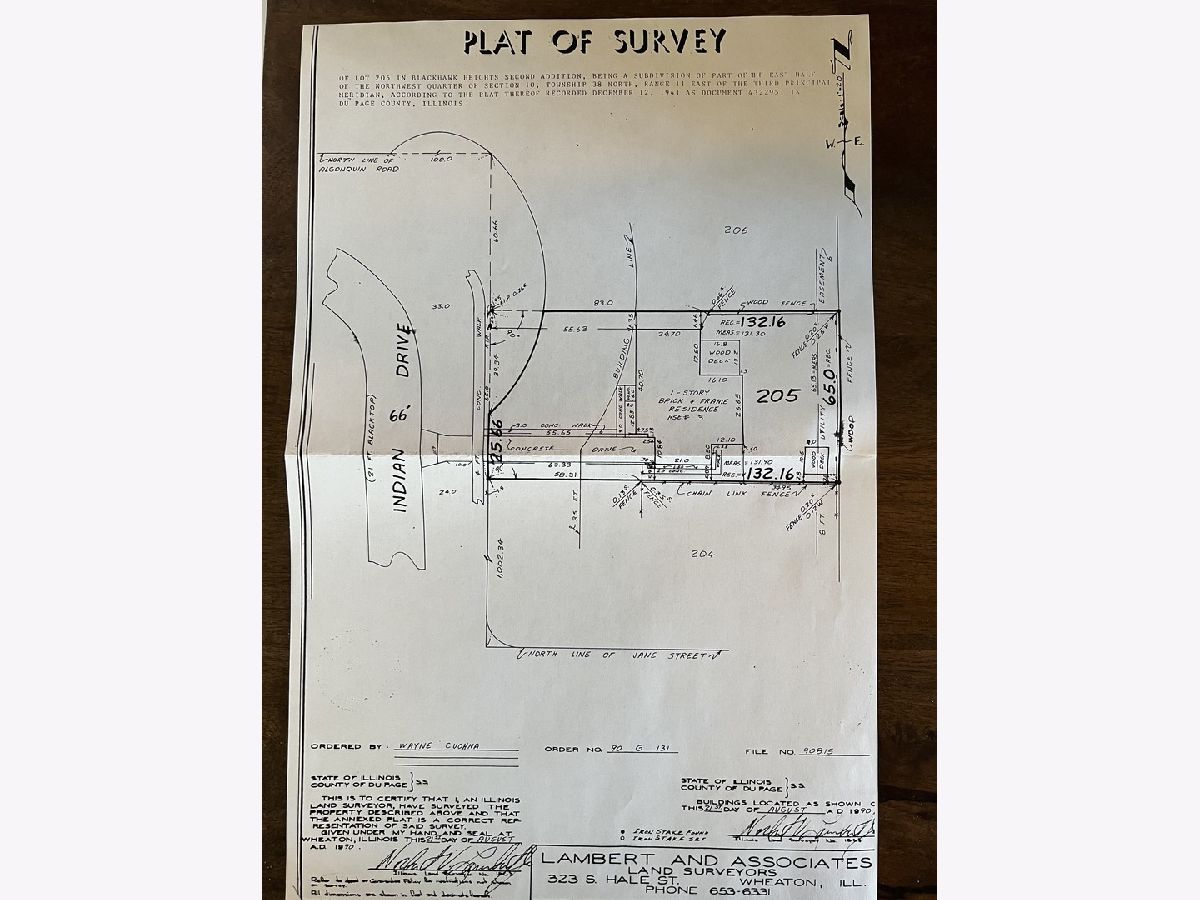
Room Specifics
Total Bedrooms: 5
Bedrooms Above Ground: 5
Bedrooms Below Ground: 0
Dimensions: —
Floor Type: —
Dimensions: —
Floor Type: —
Dimensions: —
Floor Type: —
Dimensions: —
Floor Type: —
Full Bathrooms: 4
Bathroom Amenities: Separate Shower,Double Sink,Soaking Tub
Bathroom in Basement: 1
Rooms: —
Basement Description: Finished
Other Specifics
| 1.1 | |
| — | |
| Concrete | |
| — | |
| — | |
| 65X132 | |
| — | |
| — | |
| — | |
| — | |
| Not in DB | |
| — | |
| — | |
| — | |
| — |
Tax History
| Year | Property Taxes |
|---|---|
| 2022 | $11,905 |
Contact Agent
Nearby Similar Homes
Nearby Sold Comparables
Contact Agent
Listing Provided By
Baird & Warner






