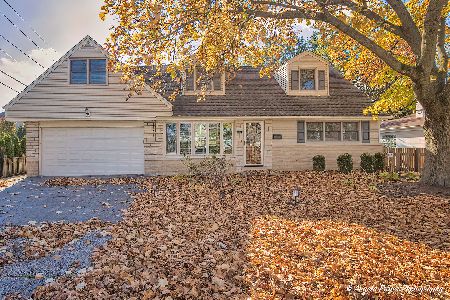3 Kennicott Avenue, Arlington Heights, Illinois 60005
$786,570
|
Sold
|
|
| Status: | Closed |
| Sqft: | 3,423 |
| Cost/Sqft: | $229 |
| Beds: | 4 |
| Baths: | 3 |
| Year Built: | 2018 |
| Property Taxes: | $0 |
| Days On Market: | 2850 |
| Lot Size: | 0,00 |
Description
Quick delivery on this model As-is at price listed."Welcome to Lexington Towne" at Arlington Heights by legendary Chicago builder Lexington Homes continuing a rich tradition of quality for over 40 years! The ONLY "NEW Construction SFH Community" walkable to downtown AH. Arlington home with beautiful stone exterior and 3 car garage. This home features 4 bedrooms, plus a Loft and Study with French doors. Kitchen includes upgraded white cabinets, Quartz countertops and stunning backsplash. Hardwood flooring on the main level, as well as Oak Staircase with Painted Balusters. Upgraded Master Shower with upgraded ceramic tile. Additional recessed can lighting, upgraded carpet and so much more! "Blue Ribbon" Westgate Elementary School, "Award winning" South Middle School & Meadows H.S. Walk to Pioneer Park & Pool, all the great restaurants and shops in 'The Heights.' Commuter's dream close to Metra, I-90, Route 53, Woodfield Mall & fifteen minutes from O'Hare!
Property Specifics
| Single Family | |
| — | |
| — | |
| 2018 | |
| Full | |
| THE ARLINGTON | |
| No | |
| — |
| Cook | |
| Lexington Towne | |
| 0 / Not Applicable | |
| None | |
| Lake Michigan | |
| Public Sewer | |
| 09916424 | |
| 03304200010000 |
Nearby Schools
| NAME: | DISTRICT: | DISTANCE: | |
|---|---|---|---|
|
Grade School
Westgate Elementary School |
25 | — | |
|
Middle School
South Middle School |
25 | Not in DB | |
|
High School
Rolling Meadows High School |
214 | Not in DB | |
Property History
| DATE: | EVENT: | PRICE: | SOURCE: |
|---|---|---|---|
| 1 Aug, 2018 | Sold | $786,570 | MRED MLS |
| 29 May, 2018 | Under contract | $784,105 | MRED MLS |
| — | Last price change | $808,220 | MRED MLS |
| 14 Apr, 2018 | Listed for sale | $808,220 | MRED MLS |
Room Specifics
Total Bedrooms: 4
Bedrooms Above Ground: 4
Bedrooms Below Ground: 0
Dimensions: —
Floor Type: Carpet
Dimensions: —
Floor Type: Carpet
Dimensions: —
Floor Type: Carpet
Full Bathrooms: 3
Bathroom Amenities: Separate Shower,Double Sink
Bathroom in Basement: 0
Rooms: Breakfast Room,Loft,Study
Basement Description: Unfinished
Other Specifics
| 3 | |
| Concrete Perimeter | |
| Asphalt | |
| — | |
| — | |
| 95X112 | |
| — | |
| Full | |
| Hardwood Floors, First Floor Laundry | |
| Microwave, Dishwasher, Disposal, Stainless Steel Appliance(s), Cooktop, Built-In Oven, Range Hood | |
| Not in DB | |
| Sidewalks, Street Lights, Street Paved | |
| — | |
| — | |
| — |
Tax History
| Year | Property Taxes |
|---|
Contact Agent
Nearby Similar Homes
Nearby Sold Comparables
Contact Agent
Listing Provided By
Coldwell Banker Residential












