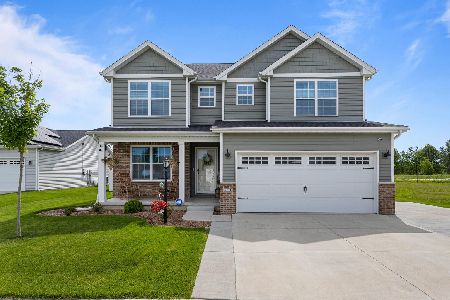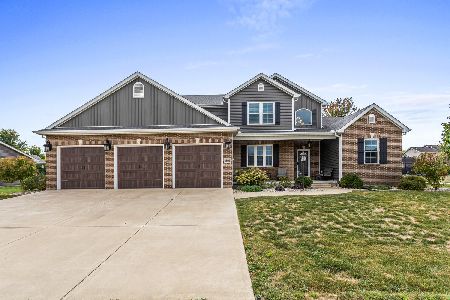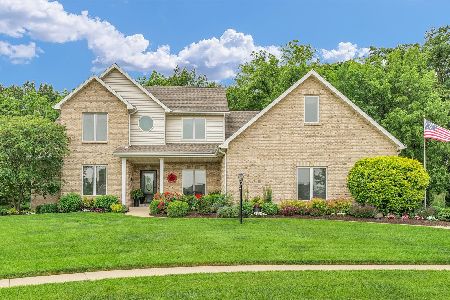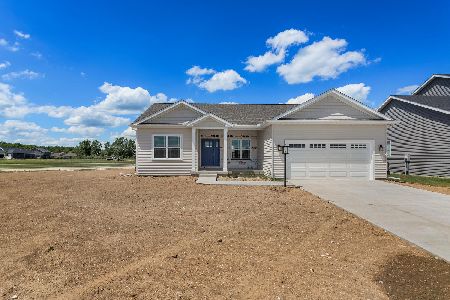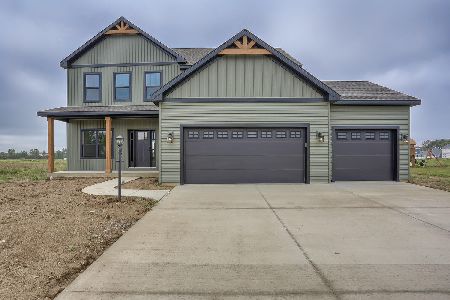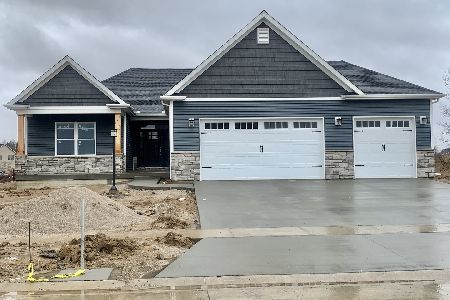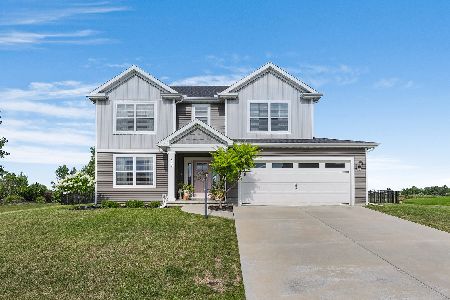3 Kirby Circle, Monticello, Illinois 61856
$404,360
|
Sold
|
|
| Status: | Closed |
| Sqft: | 2,045 |
| Cost/Sqft: | $186 |
| Beds: | 4 |
| Baths: | 4 |
| Year Built: | 2025 |
| Property Taxes: | $17 |
| Days On Market: | 309 |
| Lot Size: | 0,00 |
Description
Stunning new construction just getting started in the Sage Meadows subdivision and set to be completed in mid-February! This 2-story floor plan offers an open concept through the main level that is perfect for entertaining family and friends, featuring hardwood flooring! Kitchen includes stainless steel appliances, an eat-at island, and pantry. Master bedroom is located on the second floor with walk-in closets and the master bathroom features double sinks and a separate shower. Mudroom off the 2-car garage includes a bench and lockers. Three additional bedrooms upstairs with a full bathroom, including a 2nd-floor laundry room. Basement is unfinished and plumbed for a future full bathroom. Yard will be sodded in the front, brick edging, tree, plantings and mulch. Conveniently located next to I-72, Lodge Park, Kirby Medical Center and CrossfitKMC. Call TODAY for your private consultation!!
Property Specifics
| Single Family | |
| — | |
| — | |
| 2025 | |
| — | |
| — | |
| No | |
| — |
| Piatt | |
| — | |
| 250 / Annual | |
| — | |
| — | |
| — | |
| 12189262 | |
| 06321900600782 |
Nearby Schools
| NAME: | DISTRICT: | DISTANCE: | |
|---|---|---|---|
|
Grade School
Monticello Elementary |
25 | — | |
|
Middle School
Monticello Junior High School |
25 | Not in DB | |
|
High School
Monticello High School |
25 | Not in DB | |
Property History
| DATE: | EVENT: | PRICE: | SOURCE: |
|---|---|---|---|
| 9 Jun, 2025 | Sold | $404,360 | MRED MLS |
| 19 Apr, 2025 | Under contract | $379,900 | MRED MLS |
| 4 Dec, 2024 | Listed for sale | $379,900 | MRED MLS |
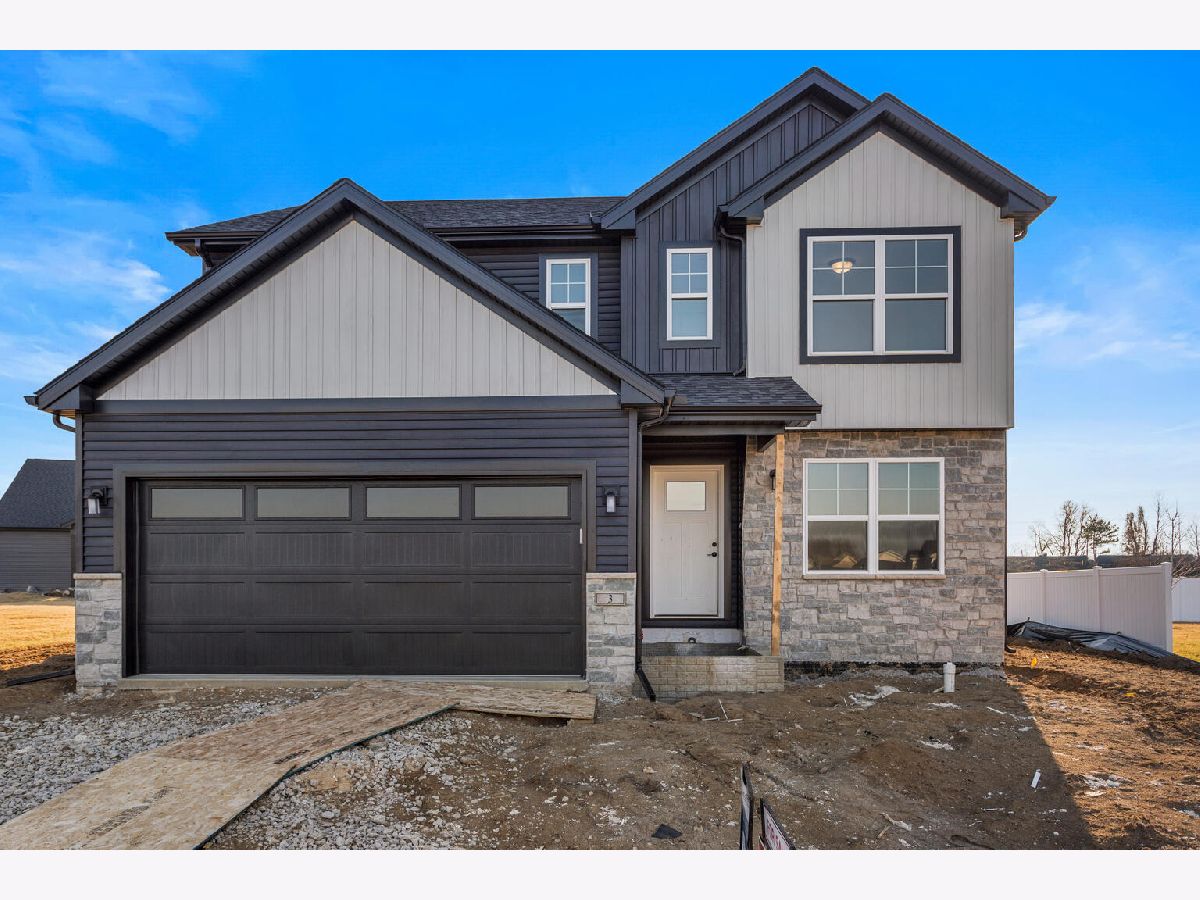




































Room Specifics
Total Bedrooms: 5
Bedrooms Above Ground: 4
Bedrooms Below Ground: 1
Dimensions: —
Floor Type: —
Dimensions: —
Floor Type: —
Dimensions: —
Floor Type: —
Dimensions: —
Floor Type: —
Full Bathrooms: 4
Bathroom Amenities: Double Sink
Bathroom in Basement: 1
Rooms: —
Basement Description: —
Other Specifics
| 2 | |
| — | |
| — | |
| — | |
| — | |
| 72 X 131 X 75 X 125 | |
| — | |
| — | |
| — | |
| — | |
| Not in DB | |
| — | |
| — | |
| — | |
| — |
Tax History
| Year | Property Taxes |
|---|---|
| 2025 | $17 |
Contact Agent
Nearby Similar Homes
Nearby Sold Comparables
Contact Agent
Listing Provided By
KELLER WILLIAMS-TREC

