3 Lillian Avenue, Arlington Heights, Illinois 60004
$386,000
|
Sold
|
|
| Status: | Closed |
| Sqft: | 1,951 |
| Cost/Sqft: | $195 |
| Beds: | 3 |
| Baths: | 2 |
| Year Built: | 1973 |
| Property Taxes: | $6,632 |
| Days On Market: | 1805 |
| Lot Size: | 0,20 |
Description
***Multiple offers received, HIGHEST AND BEST DUE BY 8PM 2/14/21***Show with ease and safety! This is the home you have been waiting for!! It's easy to fall in love with this beauty in the heart of Arlington Heights! Impeccably maintained brick home with spacious, usable floor plan and a gorgeous backyard with concrete patio and retractable awning! Freshly painted, remodeled kitchen with white Shaker cabinets and extended marble counters new 2019! Remodeled bath, with floor to die for! Roof, windows, siding, oversize gutters and fascia, AC, furnace, washer & dryer all newer. This home is immaculate and has been lovingly taken care of by the owners. Spacious closets throughout, large family room with beautiful, refinished fireplace, and located conveniently to shopping, Metra, route 53, and award winning schools! Starbucks is at the end of the block! This home will not last so hurry over! Exclude dining room chandelier, garage refrigerator and ring doorbell. 3D walk-through available on Redfin. IMPROVEMENTS DATES: Kitchen-2019, Sump pump and back-up sump pump-2018, carpet throughout upstairs-2019, front door-2019, upstairs bathroom- 2019, crawl space sealed- 2018, new siding-2010, oversized gutters & fascia-2010, new furnace, washer/dryer-2012. AC, windows-2008, roof 2005, interior doors 2020. Seller also just did over $1,000 on landscape design for the front beds of the house with beautiful perennials!
Property Specifics
| Single Family | |
| — | |
| — | |
| 1973 | |
| Partial | |
| — | |
| No | |
| 0.2 |
| Cook | |
| — | |
| — / Not Applicable | |
| None | |
| Lake Michigan | |
| Public Sewer | |
| 10990984 | |
| 03201050200000 |
Nearby Schools
| NAME: | DISTRICT: | DISTANCE: | |
|---|---|---|---|
|
Grade School
Patton Elementary School |
25 | — | |
|
Middle School
Thomas Middle School |
25 | Not in DB | |
|
High School
John Hersey High School |
214 | Not in DB | |
Property History
| DATE: | EVENT: | PRICE: | SOURCE: |
|---|---|---|---|
| 28 Sep, 2018 | Sold | $360,000 | MRED MLS |
| 19 Aug, 2018 | Under contract | $350,000 | MRED MLS |
| 17 Aug, 2018 | Listed for sale | $350,000 | MRED MLS |
| 18 Mar, 2021 | Sold | $386,000 | MRED MLS |
| 15 Feb, 2021 | Under contract | $380,000 | MRED MLS |
| 12 Feb, 2021 | Listed for sale | $380,000 | MRED MLS |
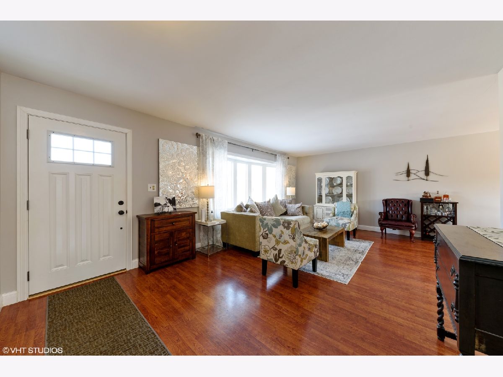
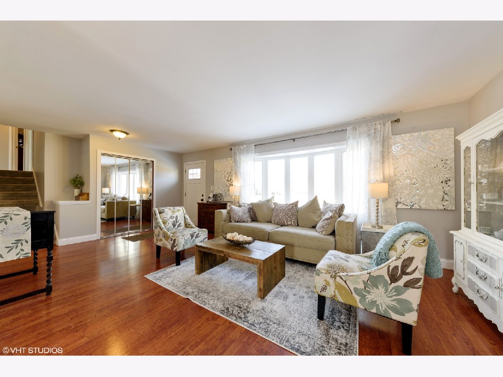
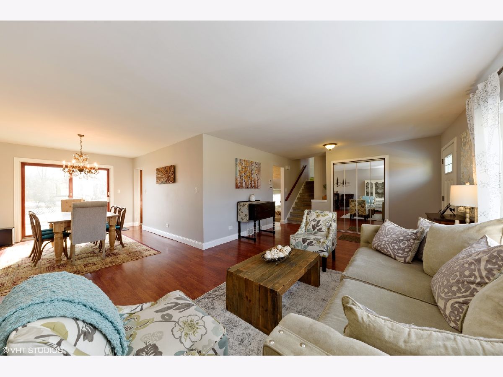
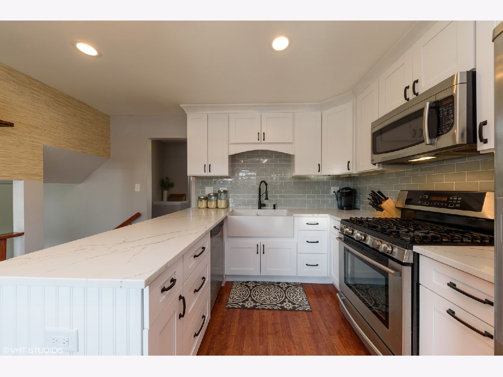
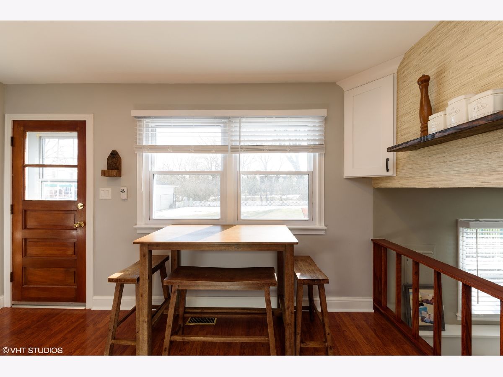
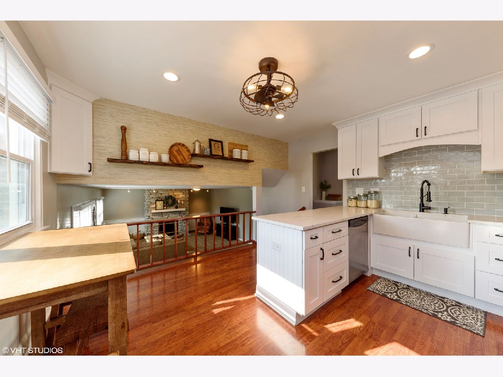
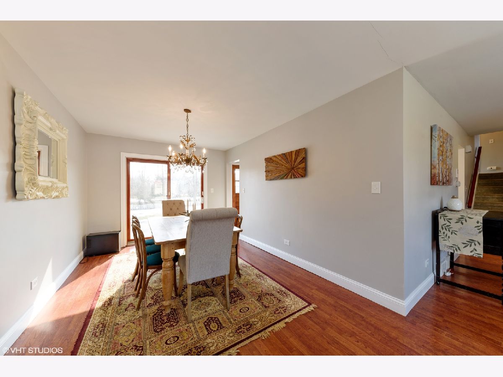
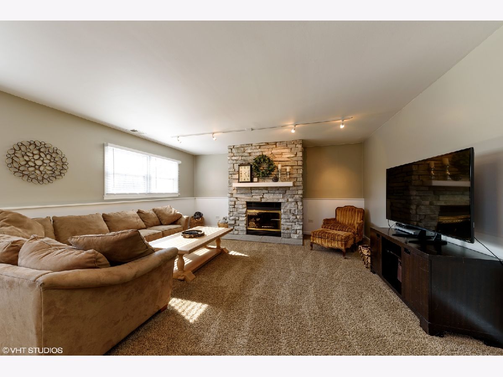
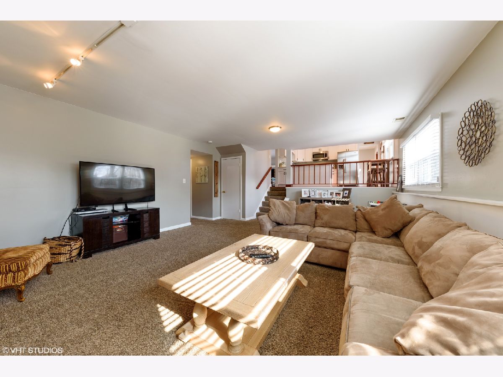
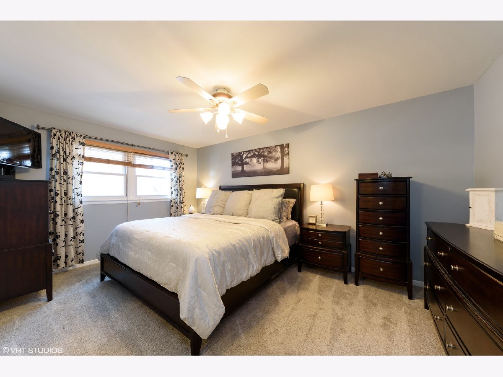
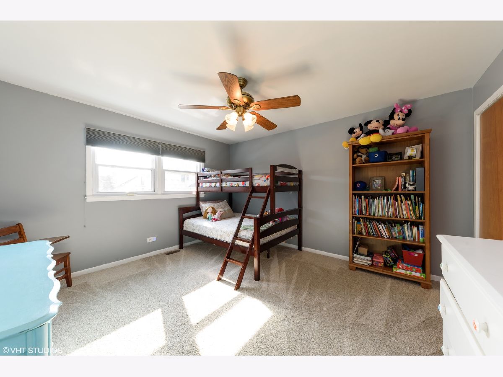
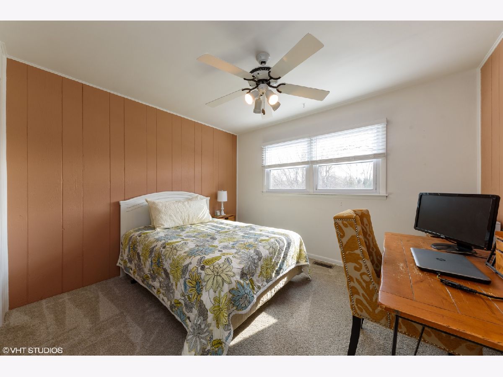
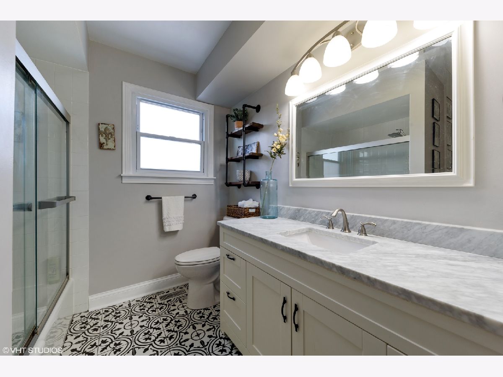
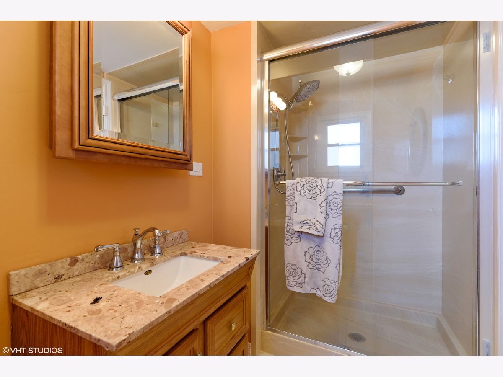
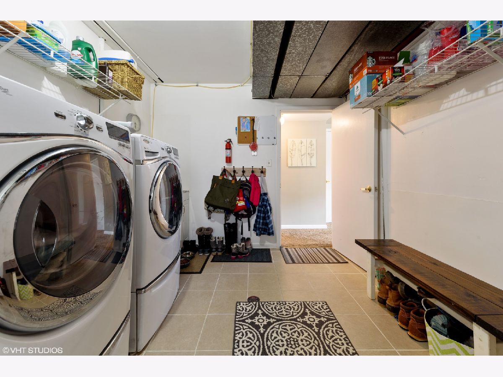
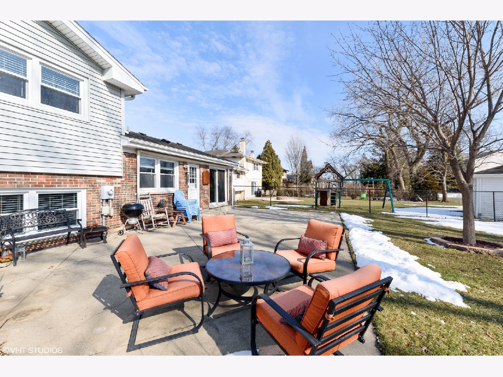
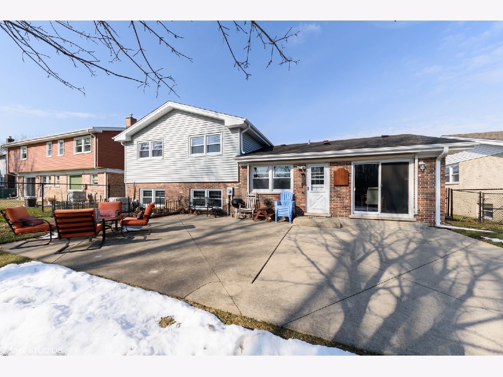
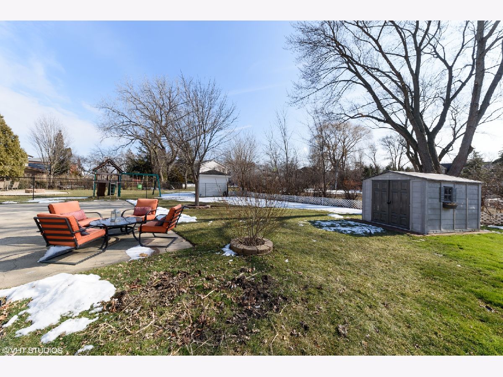
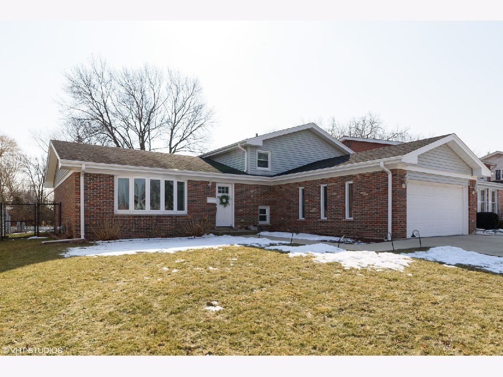
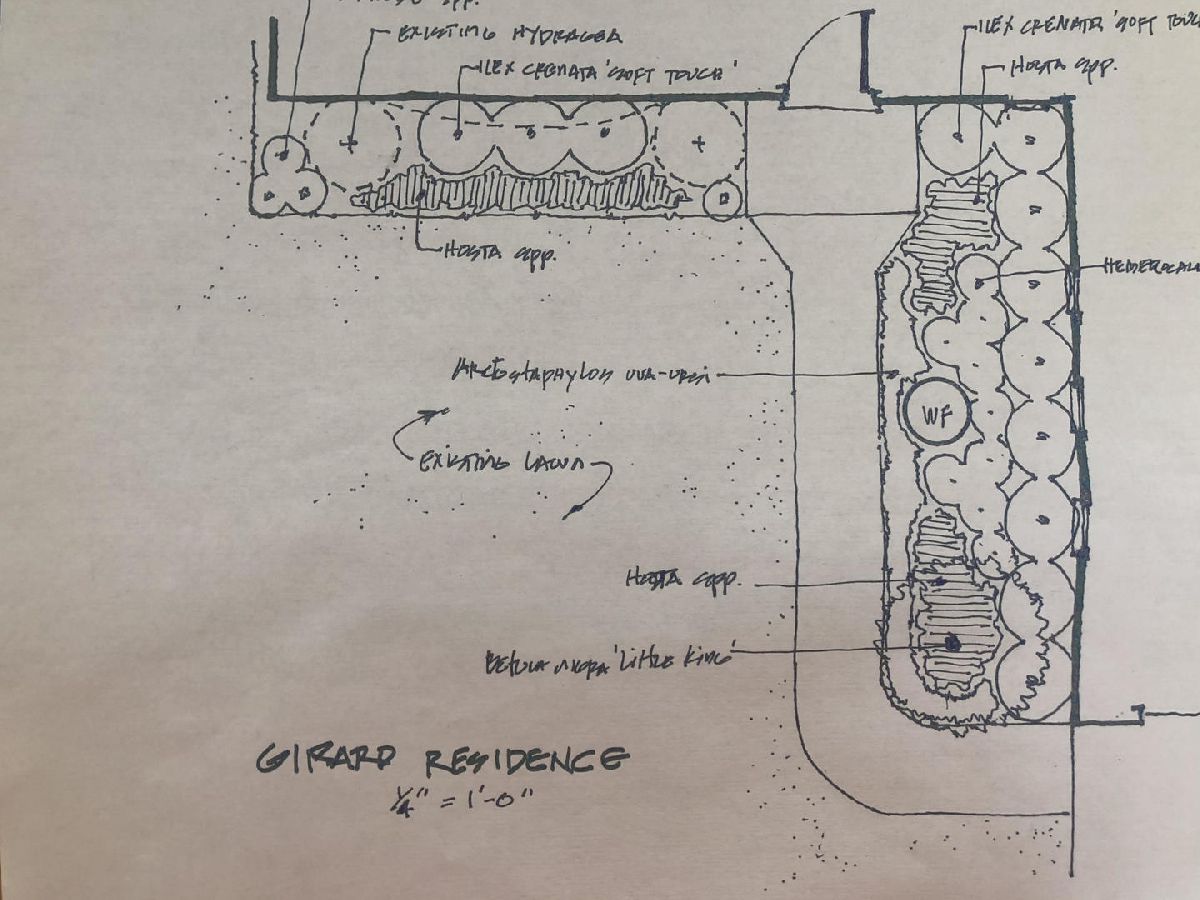
Room Specifics
Total Bedrooms: 3
Bedrooms Above Ground: 3
Bedrooms Below Ground: 0
Dimensions: —
Floor Type: Carpet
Dimensions: —
Floor Type: Carpet
Full Bathrooms: 2
Bathroom Amenities: —
Bathroom in Basement: 1
Rooms: No additional rooms
Basement Description: Partially Finished,Crawl
Other Specifics
| 2 | |
| — | |
| — | |
| Patio, Stamped Concrete Patio | |
| Fenced Yard | |
| 63X135X63X135 | |
| Pull Down Stair | |
| None | |
| Wood Laminate Floors | |
| Range, Microwave, Dishwasher, Refrigerator, Freezer, Washer, Dryer, Disposal, Stainless Steel Appliance(s) | |
| Not in DB | |
| Curbs, Sidewalks, Street Paved | |
| — | |
| — | |
| — |
Tax History
| Year | Property Taxes |
|---|---|
| 2018 | $7,769 |
| 2021 | $6,632 |
Contact Agent
Nearby Similar Homes
Nearby Sold Comparables
Contact Agent
Listing Provided By
Redfin Corporation








