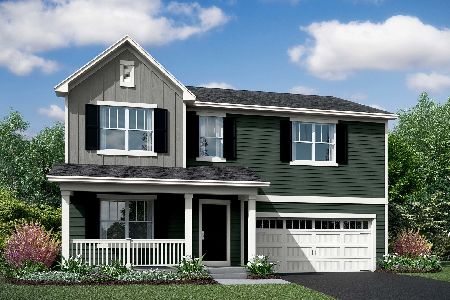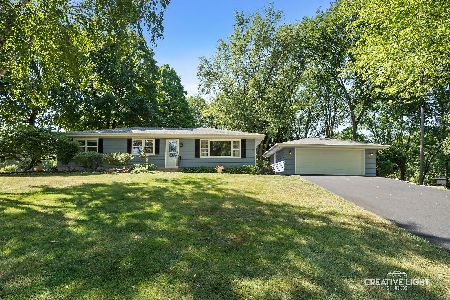3 Lydia Court, South Elgin, Illinois 60177
$450,000
|
Sold
|
|
| Status: | Closed |
| Sqft: | 4,100 |
| Cost/Sqft: | $112 |
| Beds: | 4 |
| Baths: | 5 |
| Year Built: | 2009 |
| Property Taxes: | $17,010 |
| Days On Market: | 2187 |
| Lot Size: | 0,46 |
Description
You wont be disappointed with what a beautiful home this is! Huge kitchen with Granite counter-tops, big center breakfast bar island with lots of cabinet space! Stainless Steel appliances including: 2 ovens, 2 microwaves, dishwasher, and an over-sized fridge and freezer! Two story foyer, first floor library/office with closet (can be used as an extra room), three fireplaces, custom detailed woodwork and shelving through out! Hardwood floors on the main level and plush carpeting on the second floor, family room, and basement. Freshly painted home with desirable Pella windows!! This home backs up into a wooded conservation area with a path leading to a community gazebo and a pond. Home is ready for you to move in and enjoy!
Property Specifics
| Single Family | |
| — | |
| — | |
| 2009 | |
| Full | |
| — | |
| No | |
| 0.46 |
| Kane | |
| — | |
| 606 / Annual | |
| None | |
| Public | |
| Public Sewer | |
| 10656403 | |
| 0631431029 |
Property History
| DATE: | EVENT: | PRICE: | SOURCE: |
|---|---|---|---|
| 11 Feb, 2013 | Sold | $510,000 | MRED MLS |
| 4 Jan, 2013 | Under contract | $579,000 | MRED MLS |
| 13 Aug, 2012 | Listed for sale | $579,000 | MRED MLS |
| 4 Oct, 2019 | Sold | $500,000 | MRED MLS |
| 4 Sep, 2019 | Under contract | $525,000 | MRED MLS |
| — | Last price change | $539,000 | MRED MLS |
| 31 May, 2019 | Listed for sale | $539,000 | MRED MLS |
| 23 Oct, 2020 | Sold | $450,000 | MRED MLS |
| 30 Aug, 2020 | Under contract | $459,900 | MRED MLS |
| — | Last price change | $469,900 | MRED MLS |
| 4 Mar, 2020 | Listed for sale | $509,999 | MRED MLS |
Room Specifics
Total Bedrooms: 4
Bedrooms Above Ground: 4
Bedrooms Below Ground: 0
Dimensions: —
Floor Type: Carpet
Dimensions: —
Floor Type: Carpet
Dimensions: —
Floor Type: Carpet
Full Bathrooms: 5
Bathroom Amenities: Whirlpool,Separate Shower,Double Sink
Bathroom in Basement: 1
Rooms: Eating Area,Den
Basement Description: Finished
Other Specifics
| 3 | |
| — | |
| Concrete | |
| — | |
| — | |
| 201X100 | |
| — | |
| Full | |
| Second Floor Laundry | |
| Double Oven, Range, Microwave, Dishwasher, Refrigerator, Washer, Dryer, Disposal, Stainless Steel Appliance(s), Wine Refrigerator, Water Softener Owned | |
| Not in DB | |
| — | |
| — | |
| — | |
| Electric, Gas Starter |
Tax History
| Year | Property Taxes |
|---|---|
| 2019 | $17,010 |
| 2020 | $17,010 |
Contact Agent
Nearby Similar Homes
Nearby Sold Comparables
Contact Agent
Listing Provided By
RE/MAX Professionals










