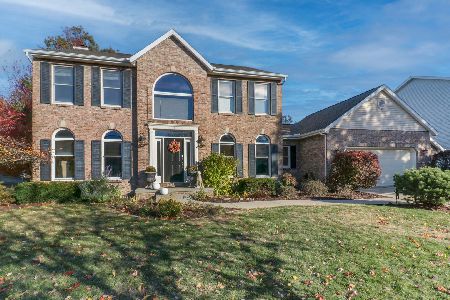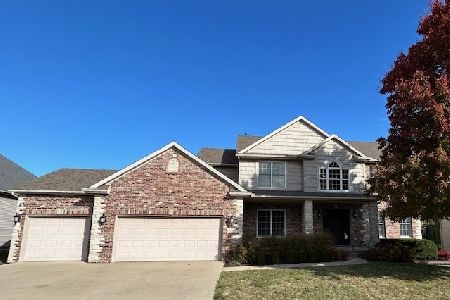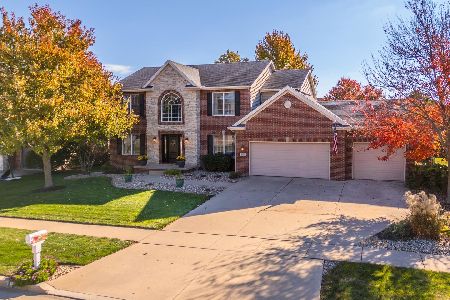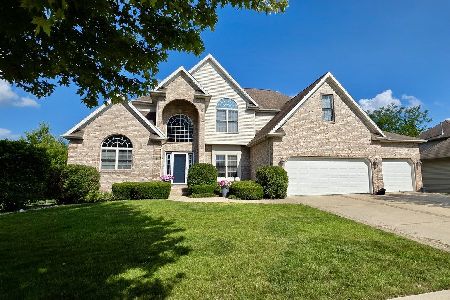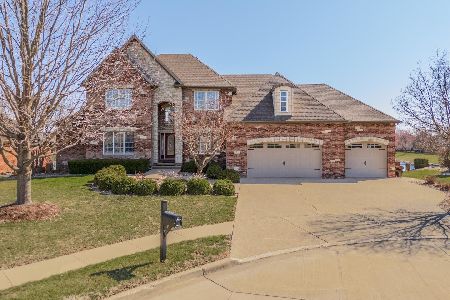3 Mackenzie Court, Bloomington, Illinois 61704
$620,000
|
Sold
|
|
| Status: | Closed |
| Sqft: | 5,981 |
| Cost/Sqft: | $104 |
| Beds: | 4 |
| Baths: | 5 |
| Year Built: | 2008 |
| Property Taxes: | $16,105 |
| Days On Market: | 2018 |
| Lot Size: | 0,39 |
Description
One of a Kind, custom built home on one of the largest lake lots in Royal Links! This 5 Bedroom, 4.5 Bath home boasts fantastic upgrades and is ready to move right in! Upon entry you will notice the 2 story great room with a wall of windows overlooking the lake. Hardwood floors throughout the entire main level add to the warmth and appeal of the home. Custom built-ins and double sided fireplace in the great room open to the eat-in kitchen and hearth room with stone fireplace, providing multiple living spaces while keeping an open concept. The gourmet kitchen offers an island with room for 4, all of the upgraded finishes you'd come to expect, and fantastic views through yet an additional wall of windows overlooking the lake. Formal Dining room off of the kitchen, as well as laundry and drop zone off of the garage service entry. The main floor master suite offers tons of space, french doors onto your own private deck, and a spa like master bath complete with soaker tub and custom tiled shower. Master closet provides plenty of room with custom built-in. 3 large bedrooms up, including an additional suite with attached full bath and seating area. The finished basement provides additional entertaining space with a wet bar, 5th bedroom, game room, and unfinished storage space. View out windows provide tons of natural light as well. Out back you'll enjoy the cover porch that is accessed off of the kitchen. This oasis includes a gas fireplace, lake views and TV area for entertainment. Head down to the lower patio for some sun or head out to the professionally landscaped back yard with plenty of room to run!
Property Specifics
| Single Family | |
| — | |
| Traditional | |
| 2008 | |
| Full | |
| — | |
| Yes | |
| 0.39 |
| Mc Lean | |
| Royal Links | |
| 875 / Annual | |
| Insurance | |
| Public | |
| Public Sewer | |
| 10729685 | |
| 1530106007 |
Nearby Schools
| NAME: | DISTRICT: | DISTANCE: | |
|---|---|---|---|
|
Grade School
Grove Elementary |
5 | — | |
|
Middle School
Chiddix Jr High |
5 | Not in DB | |
|
High School
Normal Community High School |
5 | Not in DB | |
Property History
| DATE: | EVENT: | PRICE: | SOURCE: |
|---|---|---|---|
| 13 May, 2008 | Sold | $650,424 | MRED MLS |
| 26 Oct, 2007 | Under contract | $630,000 | MRED MLS |
| 26 Oct, 2007 | Listed for sale | $630,000 | MRED MLS |
| 20 Jul, 2020 | Sold | $620,000 | MRED MLS |
| 2 Jun, 2020 | Under contract | $624,800 | MRED MLS |
| — | Last price change | $620,000 | MRED MLS |
| 29 May, 2020 | Listed for sale | $620,000 | MRED MLS |
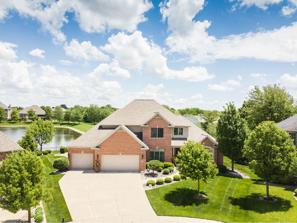
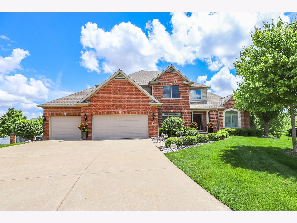
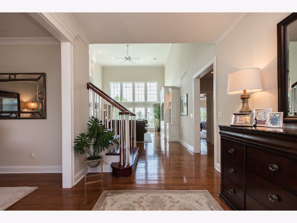
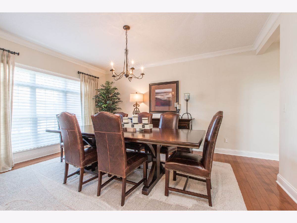
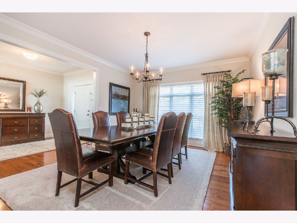
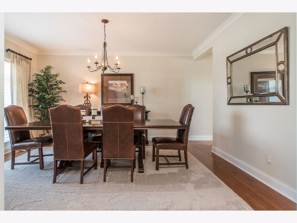
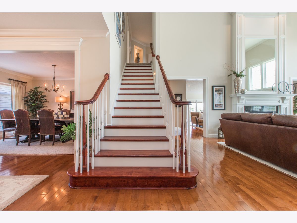
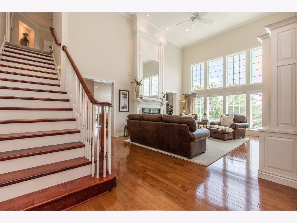
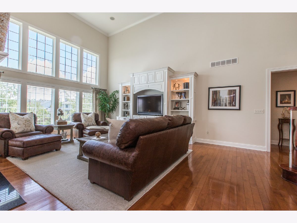
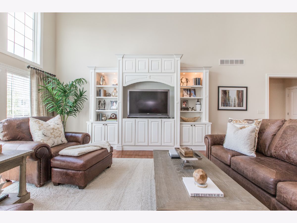
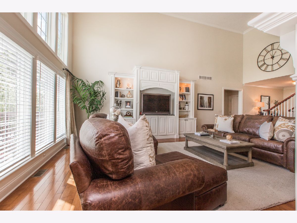
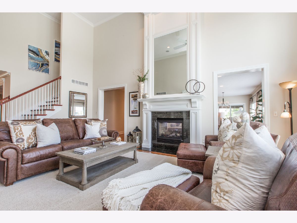
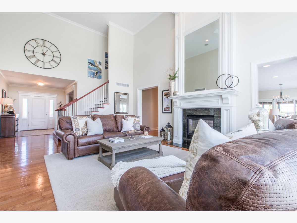
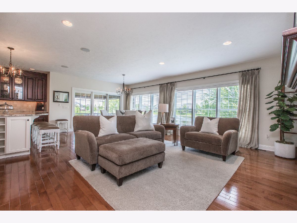
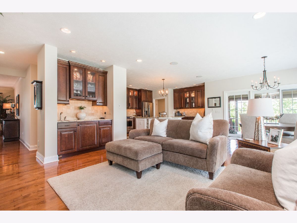
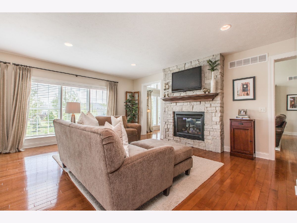
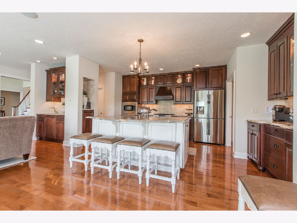
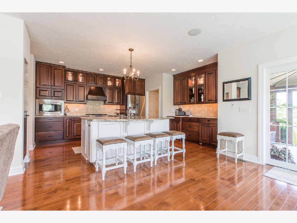
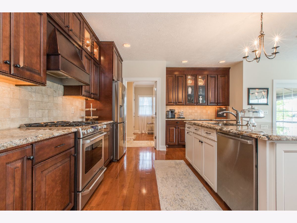
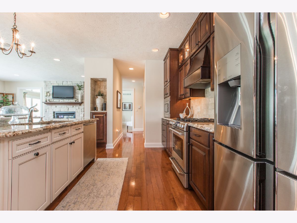
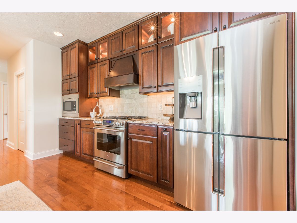
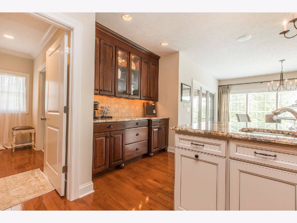
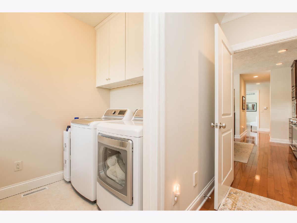
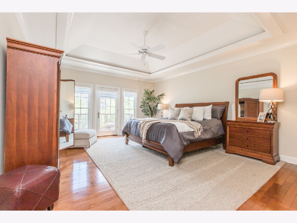
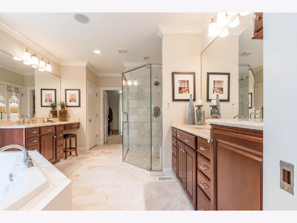
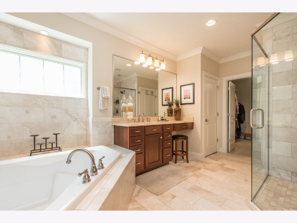
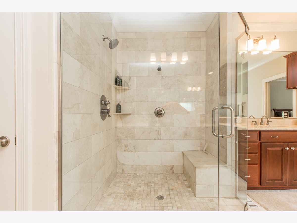
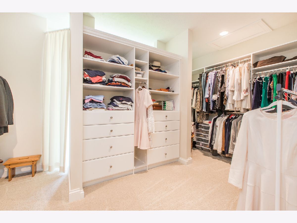
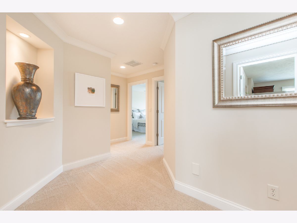
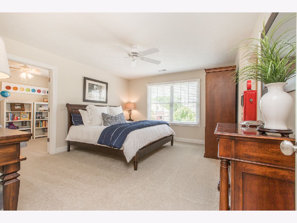
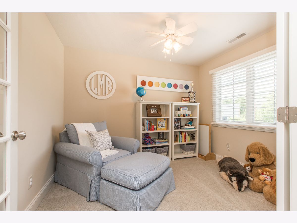
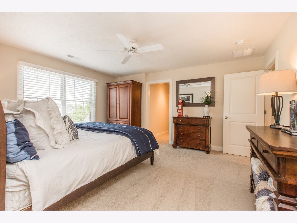
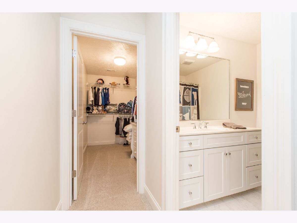
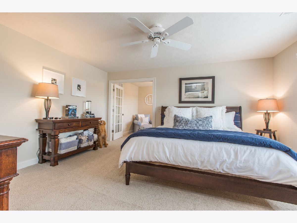
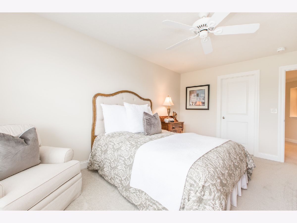
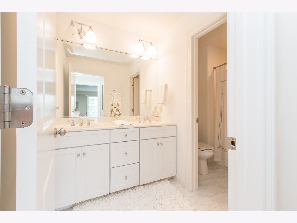
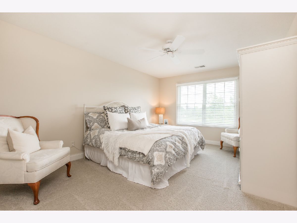
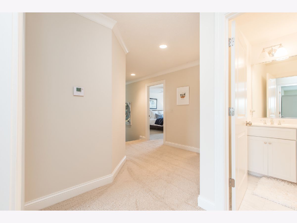
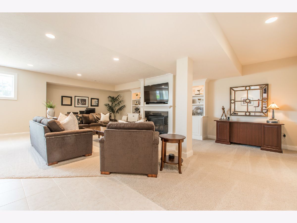
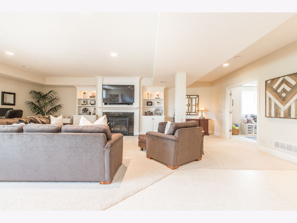
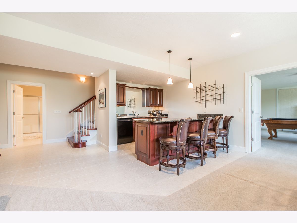
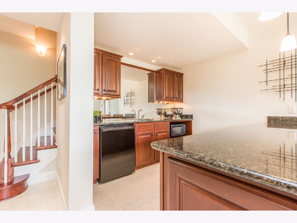
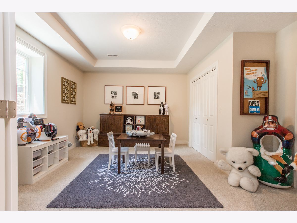
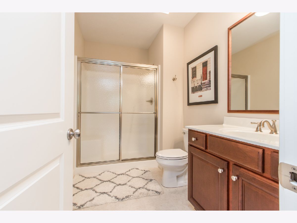
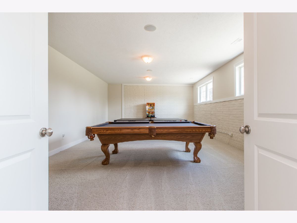
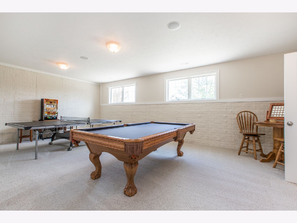
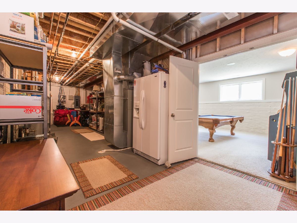
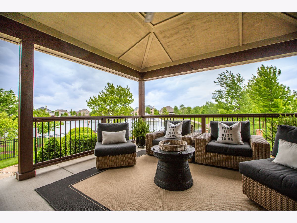
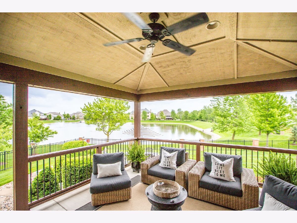
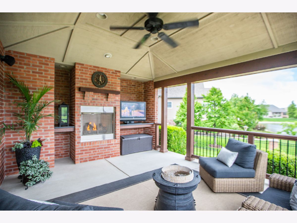
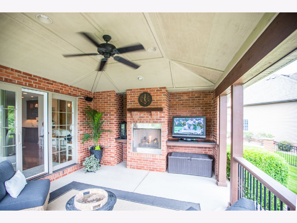
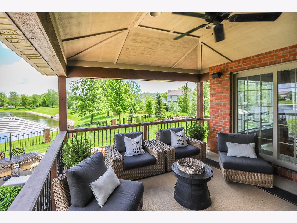
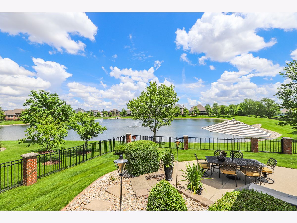
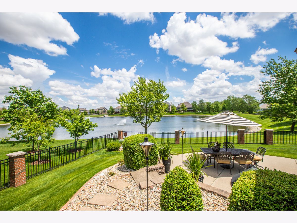
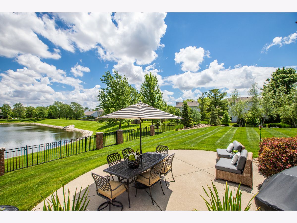
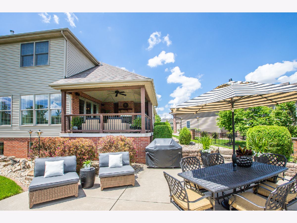
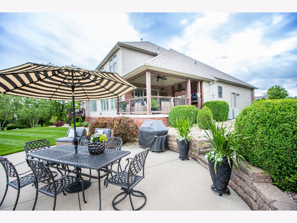
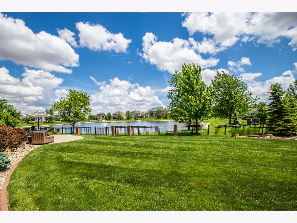
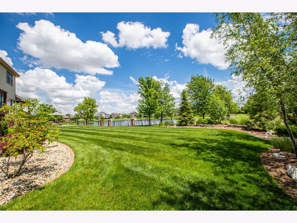
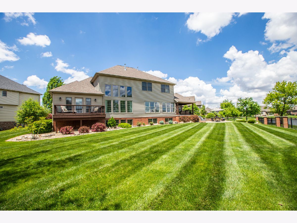
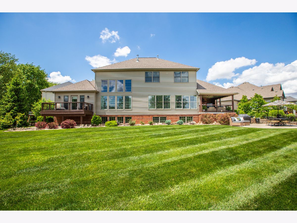
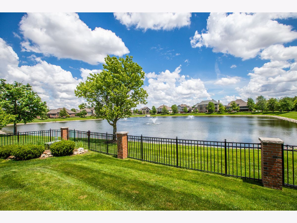
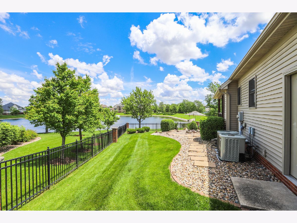
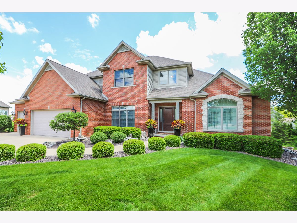
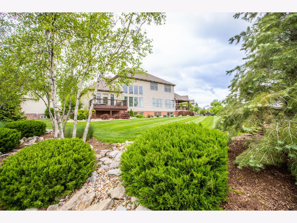
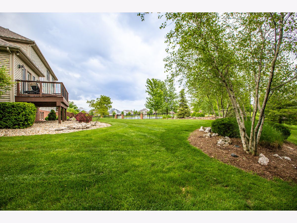
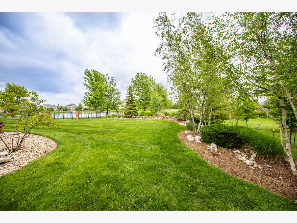
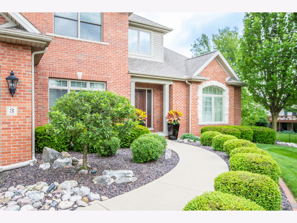
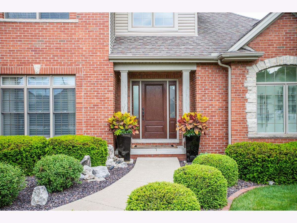
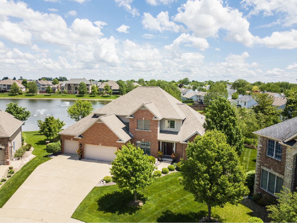
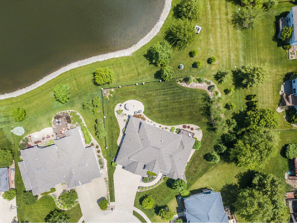
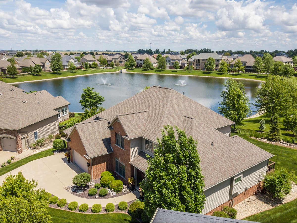
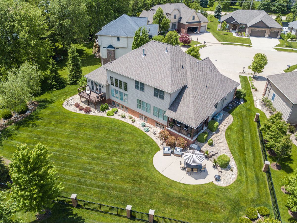
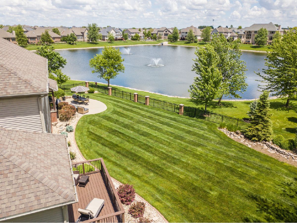
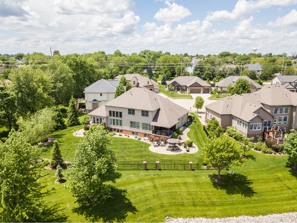
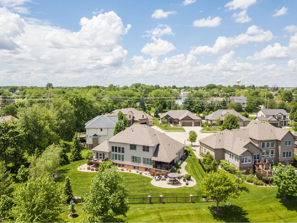
Room Specifics
Total Bedrooms: 5
Bedrooms Above Ground: 4
Bedrooms Below Ground: 1
Dimensions: —
Floor Type: Carpet
Dimensions: —
Floor Type: Carpet
Dimensions: —
Floor Type: Carpet
Dimensions: —
Floor Type: —
Full Bathrooms: 5
Bathroom Amenities: Whirlpool,Separate Shower,Double Sink
Bathroom in Basement: 1
Rooms: Family Room,Recreation Room,Bedroom 5
Basement Description: Partially Finished
Other Specifics
| 3 | |
| — | |
| Concrete | |
| Deck, Patio | |
| Cul-De-Sac,Fenced Yard,Lake Front,Landscaped,Mature Trees | |
| 45X128X134X155X51 | |
| — | |
| Full | |
| Vaulted/Cathedral Ceilings, Bar-Wet, Hardwood Floors, First Floor Bedroom, First Floor Laundry, First Floor Full Bath, Built-in Features, Walk-In Closet(s) | |
| Range, Microwave, Dishwasher | |
| Not in DB | |
| Lake, Curbs, Sidewalks, Street Lights, Street Paved | |
| — | |
| — | |
| Attached Fireplace Doors/Screen, Gas Log |
Tax History
| Year | Property Taxes |
|---|---|
| 2020 | $16,105 |
Contact Agent
Nearby Similar Homes
Nearby Sold Comparables
Contact Agent
Listing Provided By
Keller Williams Revolution

