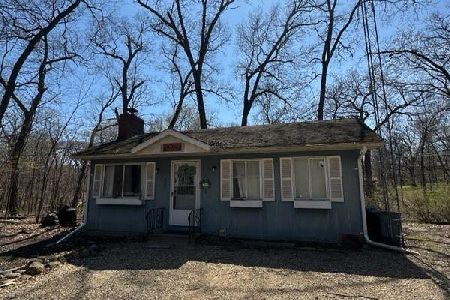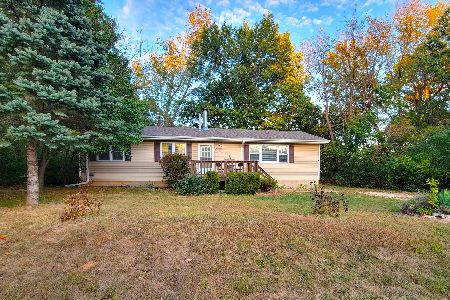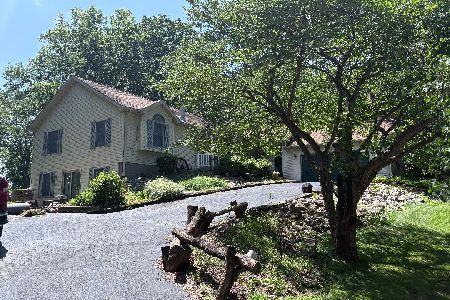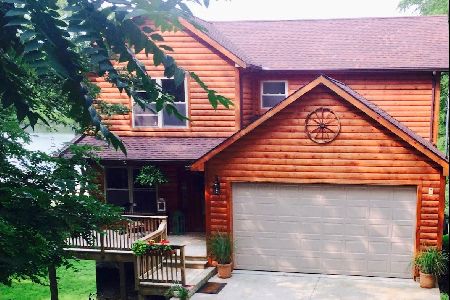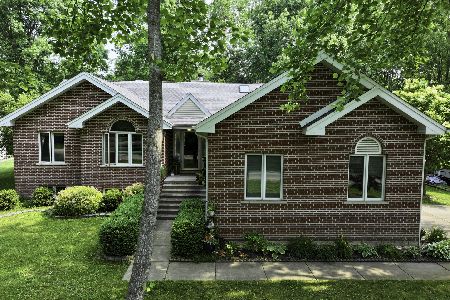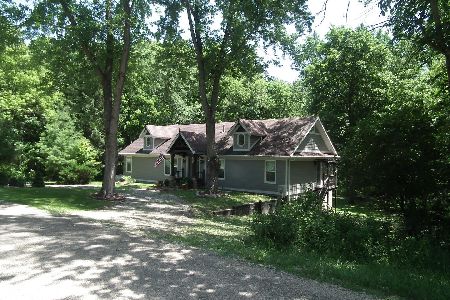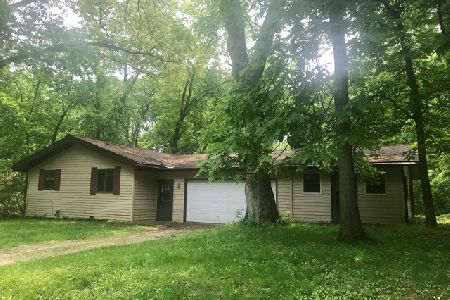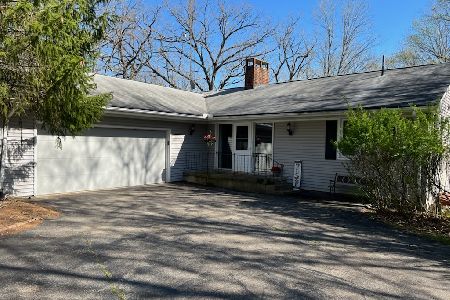3 Malibu Drive, Putnam, Illinois 61560
$170,000
|
Sold
|
|
| Status: | Closed |
| Sqft: | 2,000 |
| Cost/Sqft: | $90 |
| Beds: | 3 |
| Baths: | 2 |
| Year Built: | — |
| Property Taxes: | $2,816 |
| Days On Market: | 1916 |
| Lot Size: | 0,46 |
Description
Welcome to Ten Pines! Drive up the pine tree lined drive to this great home on a beautiful tree and flower filled lot. The living room greets you with vaulted pine ceilings and an expansive wood burning fireplace. Custom windows provide views of the wooded surroundings while letting in lots of natural light. Nice working kitchen with breakfast bar and plenty of table space. The deck just off the eating area is perfect for outdoor dining and, when the whole family comes for dinner, you can easily seat them all in the formal dining room. You'll love the downstairs party room! It has a beautiful bar, another fireplace, and plenty of space to spread out and relax. There is enough room here for some extra sleeping space or game tables, as well as a storage area. 2 car attached garage. Privacy abounds here with the over-sized lot and lots of blooming trees and bushes. Lake Thunderbird is a private lake community 2 hours from Chicago. Boating, fishing, swimming, pool, private beach, clubhouse and events. As a vacation home or full time residence - you're going to love it here!
Property Specifics
| Single Family | |
| — | |
| — | |
| — | |
| Walkout | |
| RAISED RANCH | |
| No | |
| 0.46 |
| Putnam | |
| — | |
| 488 / Annual | |
| Water,Insurance,Clubhouse,Pool,Lake Rights | |
| Community Well | |
| Septic-Private | |
| 10811645 | |
| 0300035110 |
Property History
| DATE: | EVENT: | PRICE: | SOURCE: |
|---|---|---|---|
| 20 Oct, 2020 | Sold | $170,000 | MRED MLS |
| 27 Aug, 2020 | Under contract | $179,900 | MRED MLS |
| 8 Aug, 2020 | Listed for sale | $179,900 | MRED MLS |
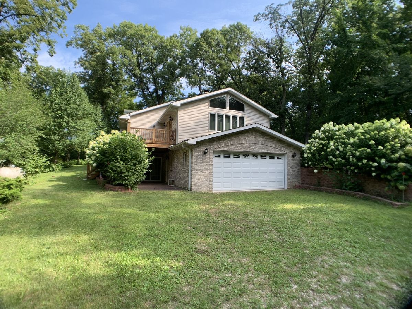
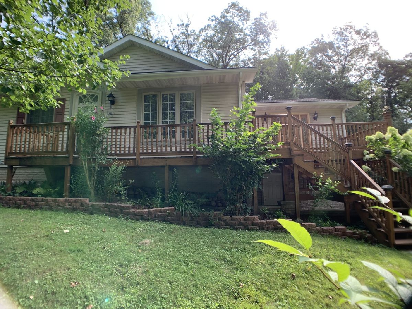
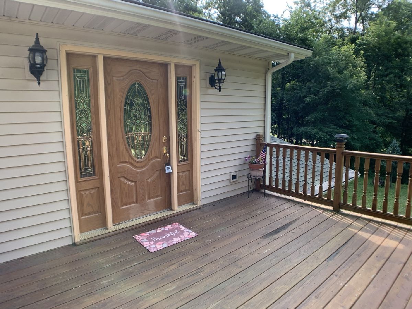
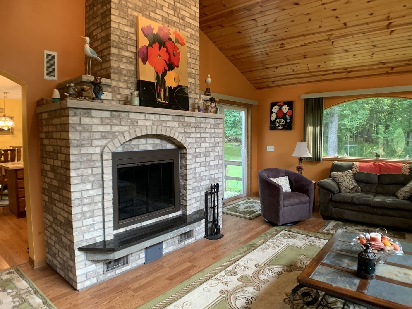
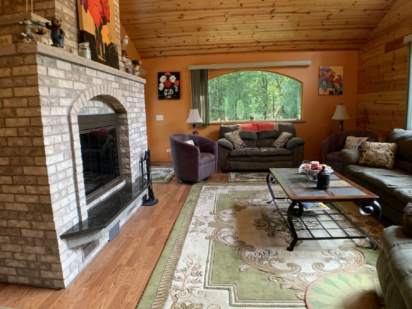
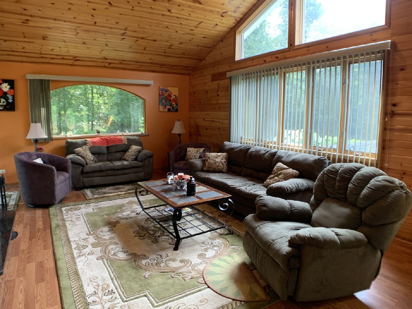
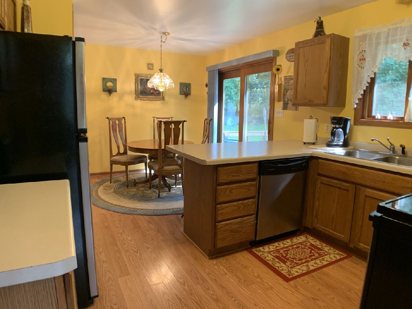
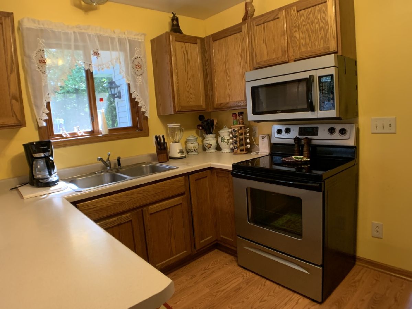
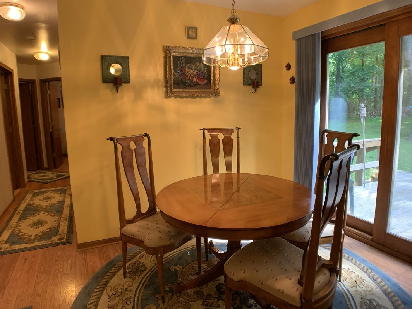
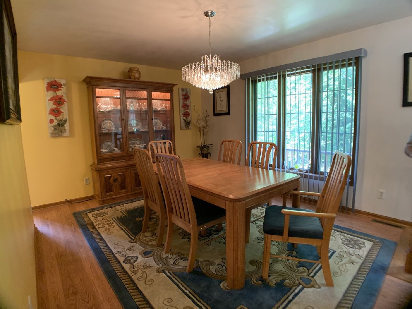
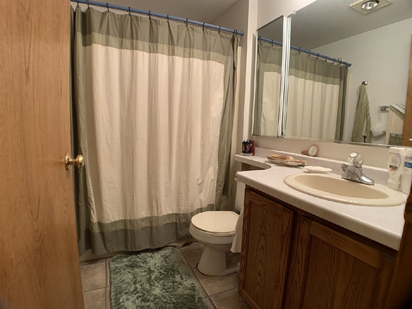
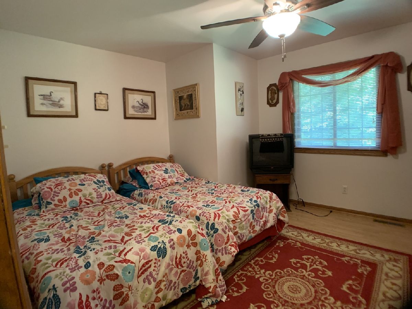
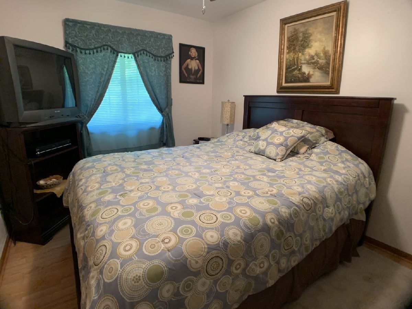
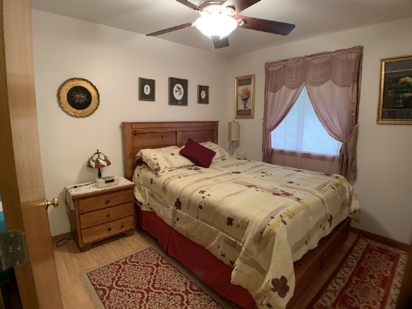
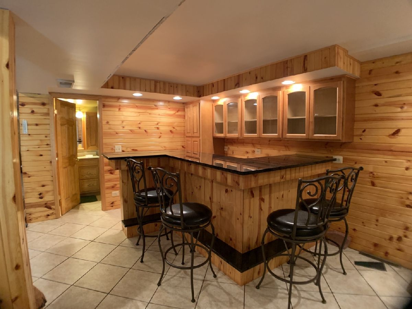
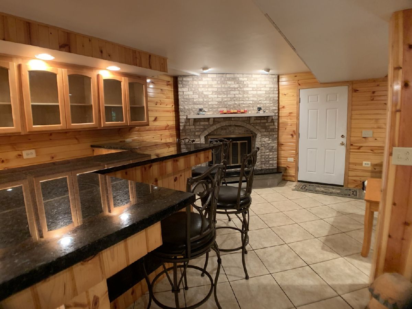
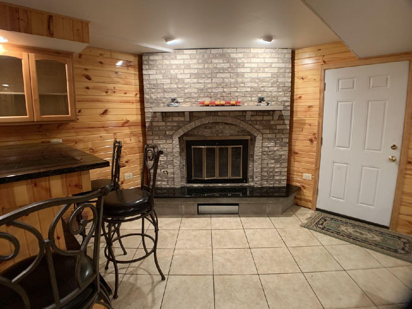
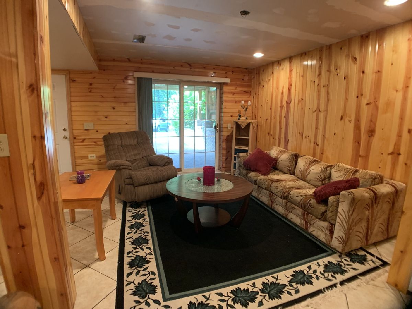
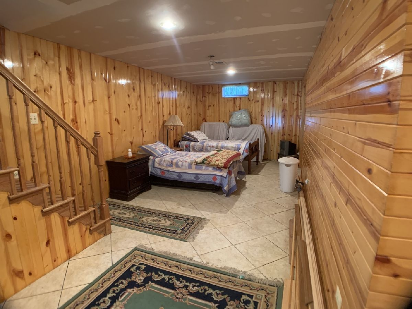
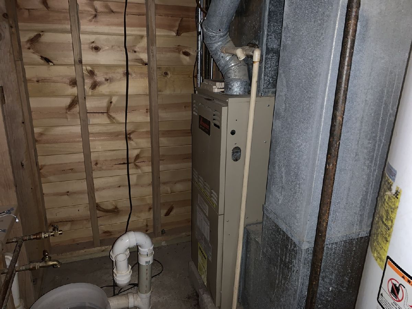
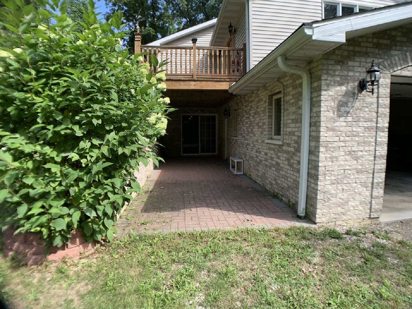
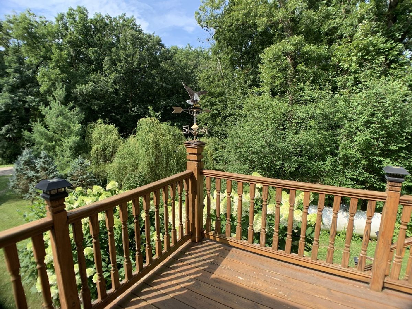
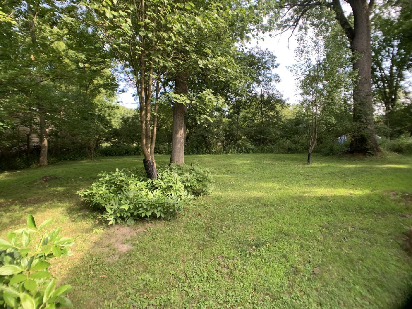
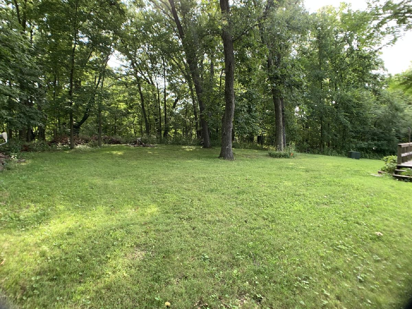
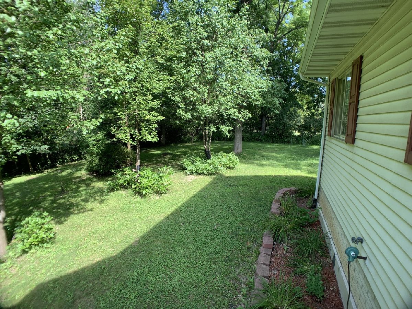
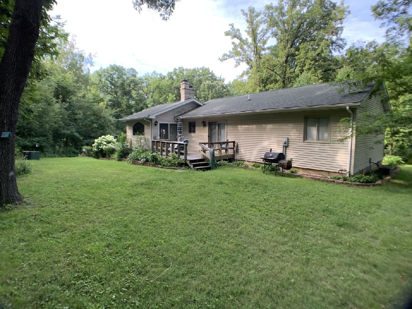
Room Specifics
Total Bedrooms: 3
Bedrooms Above Ground: 3
Bedrooms Below Ground: 0
Dimensions: —
Floor Type: Wood Laminate
Dimensions: —
Floor Type: Wood Laminate
Full Bathrooms: 2
Bathroom Amenities: —
Bathroom in Basement: 1
Rooms: Utility Room-Lower Level
Basement Description: Partially Finished,Exterior Access
Other Specifics
| 2 | |
| Concrete Perimeter | |
| Gravel,Other | |
| Deck, Patio, Roof Deck | |
| Irregular Lot,Wooded,Mature Trees | |
| 84X191X133X177 | |
| — | |
| None | |
| Vaulted/Cathedral Ceilings, Bar-Wet, Wood Laminate Floors, First Floor Bedroom, First Floor Laundry, First Floor Full Bath, Walk-In Closet(s) | |
| Range, Microwave, Dishwasher, Refrigerator, Washer, Dryer | |
| Not in DB | |
| Clubhouse, Park, Pool, Tennis Court(s), Lake, Water Rights, Street Paved | |
| — | |
| — | |
| Wood Burning, Gas Starter, Heatilator |
Tax History
| Year | Property Taxes |
|---|---|
| 2020 | $2,816 |
Contact Agent
Nearby Similar Homes
Nearby Sold Comparables
Contact Agent
Listing Provided By
RE/MAX Synergy

