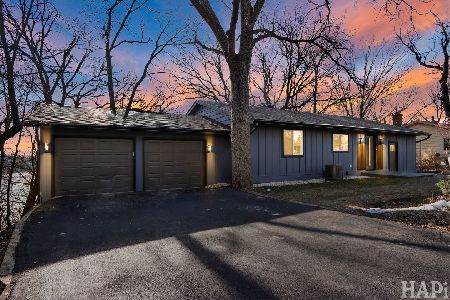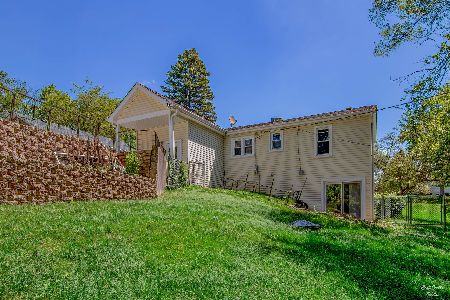3 Meadow Lane, Oakwood Hills, Illinois 60013
$240,000
|
Sold
|
|
| Status: | Closed |
| Sqft: | 2,239 |
| Cost/Sqft: | $109 |
| Beds: | 3 |
| Baths: | 4 |
| Year Built: | 2004 |
| Property Taxes: | $6,335 |
| Days On Market: | 2642 |
| Lot Size: | 0,17 |
Description
Nice open floor plan, large room sizes with; New carpet & fresh paint thru-out. Located in the Prairie Ridge High School district! $3k appliance credit! Kitchen w/ raised oak panel cabnts, SS appliances, ceramic floor, center island,sunny eat in area, french doors leading to outdoor deck w/Tons of cabinets & counter space. Kitch is open to the dining room & family rm. Family rm with bay window & corner gas FP. White colonial trim & six panel doors throughout. Laundry is conveniently located on the upper level. Master bedroom with priv bath & 9x6 WIC. ONLY abt one block from the private neighborhood beach on Silver Lake. Close to Oak Hills Park & Chalet Hills Golf Course. Oversized 2 car att garage with insulated garage door, storage space & side service door. Garage leads right into basement with media room & 3/4 full bth. Public trans, tons of shopping & great restaurants are all close-by. Great home in move in condition with a very open living space which is perfect for entertainin
Property Specifics
| Single Family | |
| — | |
| — | |
| 2004 | |
| Partial,Walkout | |
| — | |
| No | |
| 0.17 |
| Mc Henry | |
| — | |
| 0 / Not Applicable | |
| None | |
| Private Well | |
| Septic-Private | |
| 10129320 | |
| 1436459011 |
Nearby Schools
| NAME: | DISTRICT: | DISTANCE: | |
|---|---|---|---|
|
Grade School
Prairie Grove Elementary School |
46 | — | |
|
Middle School
Prairie Grove Junior High School |
46 | Not in DB | |
|
High School
Prairie Ridge High School |
155 | Not in DB | |
Property History
| DATE: | EVENT: | PRICE: | SOURCE: |
|---|---|---|---|
| 2 Jan, 2019 | Sold | $240,000 | MRED MLS |
| 6 Dec, 2018 | Under contract | $244,900 | MRED MLS |
| 3 Nov, 2018 | Listed for sale | $244,900 | MRED MLS |
| 15 Mar, 2023 | Sold | $311,000 | MRED MLS |
| 31 Jan, 2023 | Under contract | $310,000 | MRED MLS |
| 28 Jan, 2023 | Listed for sale | $310,000 | MRED MLS |
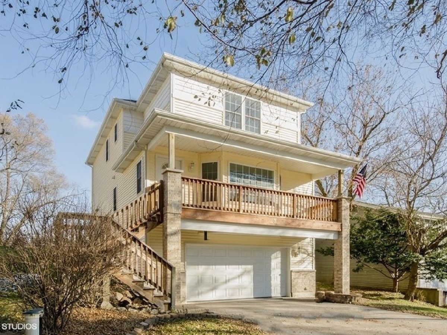
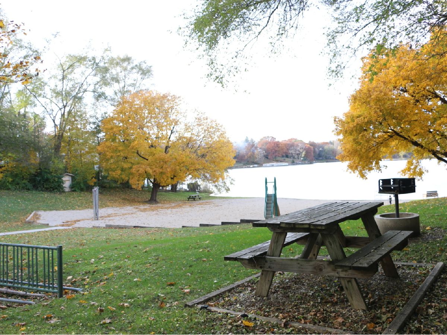
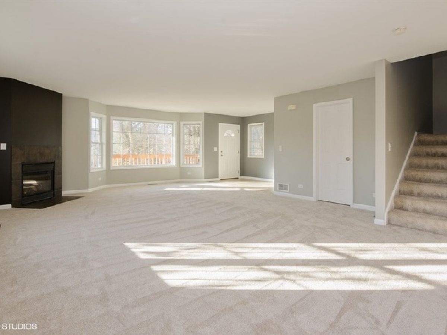
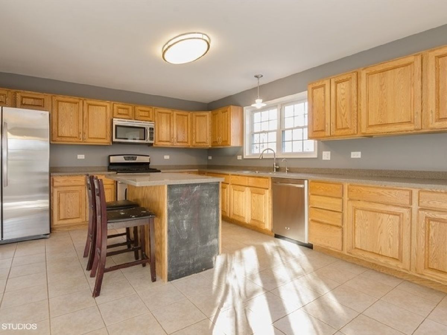
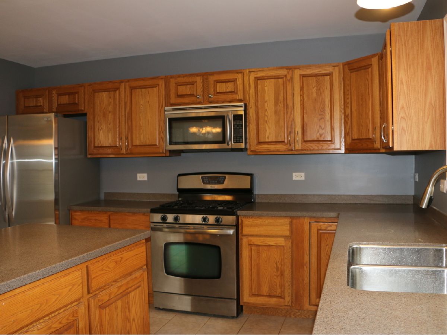
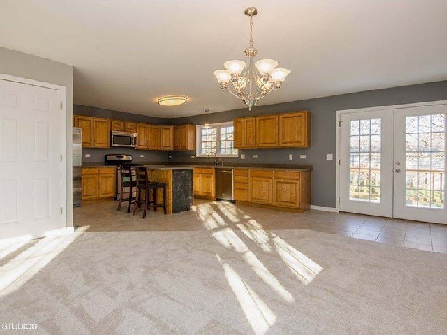
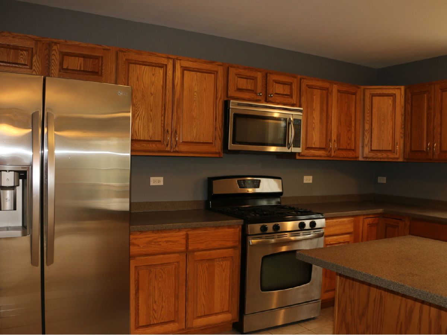
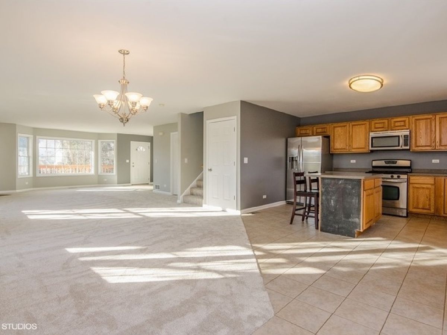
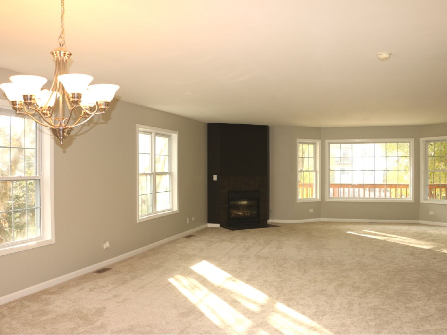
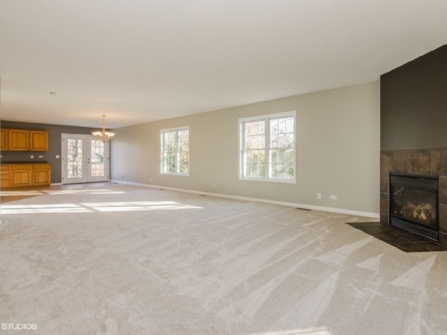
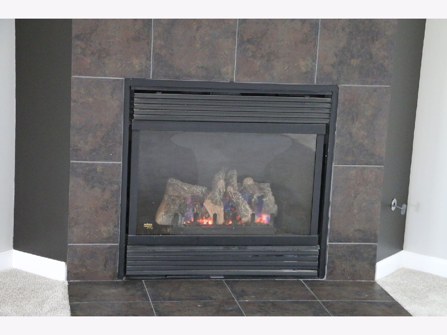
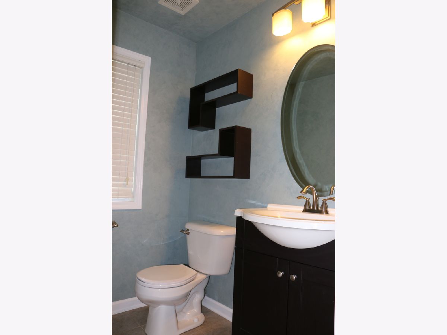
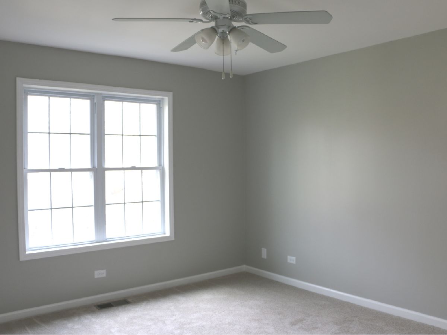
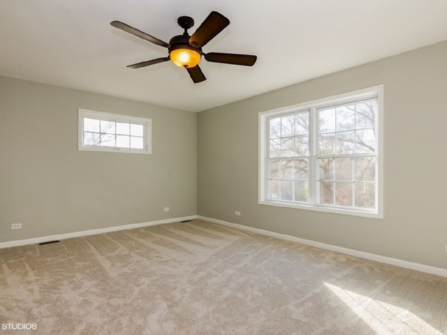
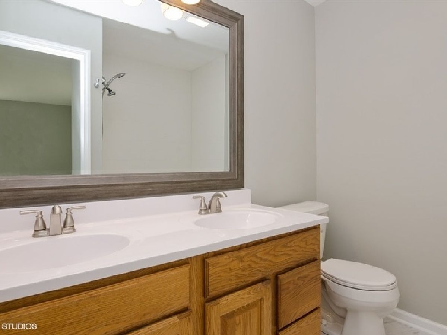
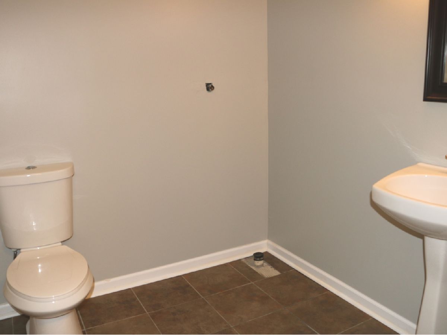
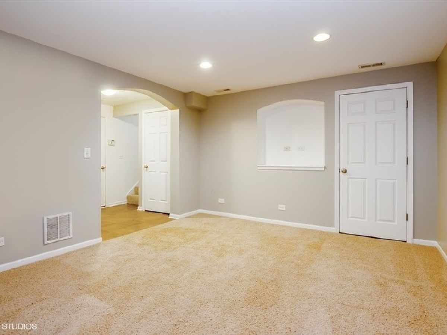
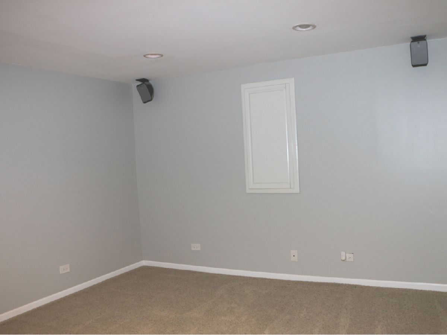
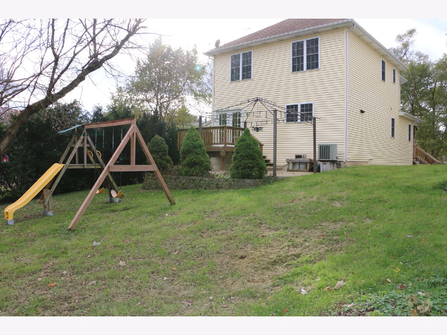
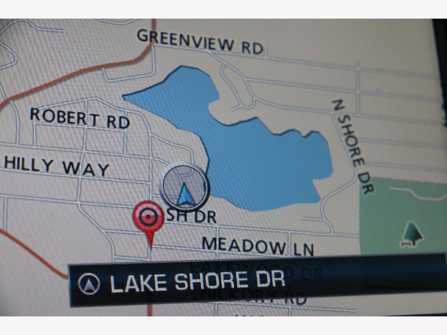
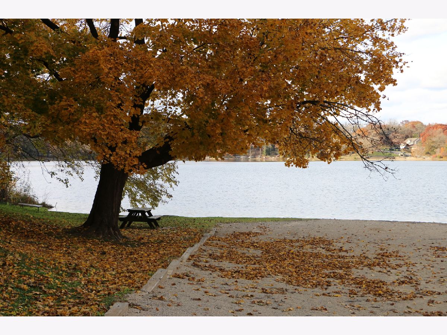
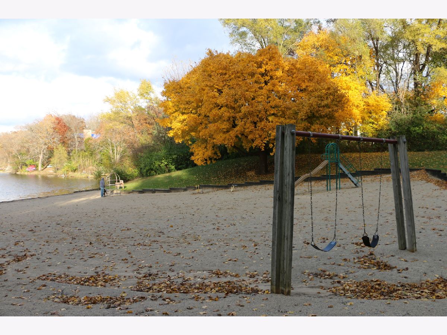
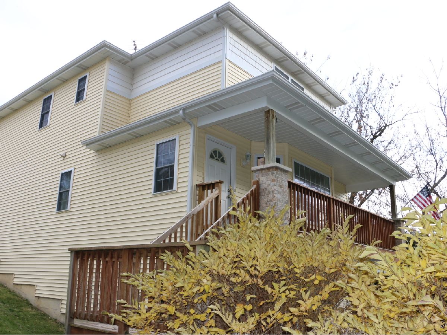
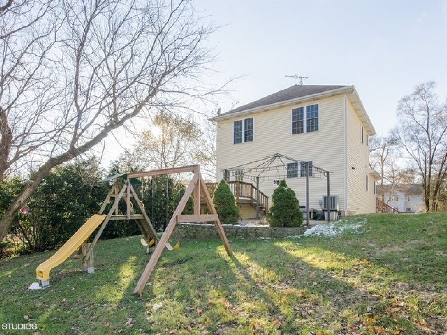
Room Specifics
Total Bedrooms: 3
Bedrooms Above Ground: 3
Bedrooms Below Ground: 0
Dimensions: —
Floor Type: Carpet
Dimensions: —
Floor Type: Carpet
Full Bathrooms: 4
Bathroom Amenities: —
Bathroom in Basement: 1
Rooms: Media Room,Foyer,Utility Room-Lower Level
Basement Description: Finished
Other Specifics
| 2 | |
| — | |
| Asphalt | |
| Balcony, Deck | |
| Water Rights | |
| 120X60 | |
| — | |
| Full | |
| Second Floor Laundry | |
| Range, Microwave, Dishwasher, Refrigerator, Washer, Dryer | |
| Not in DB | |
| Park, Lake, Water Rights, Street Paved | |
| — | |
| — | |
| Gas Log, Gas Starter |
Tax History
| Year | Property Taxes |
|---|---|
| 2019 | $6,335 |
| 2023 | $7,785 |
Contact Agent
Nearby Similar Homes
Nearby Sold Comparables
Contact Agent
Listing Provided By
Berkshire Hathaway HomeServices Starck Real Estate




