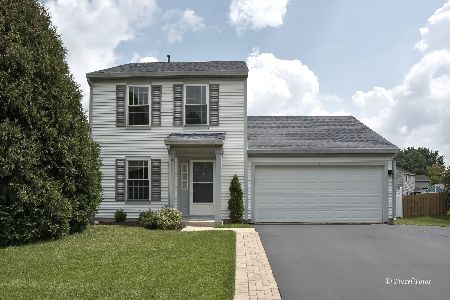3 Misty Court, South Elgin, Illinois 60177
$320,000
|
Sold
|
|
| Status: | Closed |
| Sqft: | 1,562 |
| Cost/Sqft: | $208 |
| Beds: | 3 |
| Baths: | 2 |
| Year Built: | 1998 |
| Property Taxes: | $7,195 |
| Days On Market: | 439 |
| Lot Size: | 0,19 |
Description
Hurry! Great opportunity! Excellent location tucked away on a cul-de-sac! Nice deep fenced lot! Rare addition gives this home an extended oversized 2-1/2 car garage and expands the family room! Covered front porch perfect for summer nights! Hardwood entry! Cozy family room with built-in wall unit and accent lighting! Bright eat-in kitchen with oak cabinetry, pantry closet, separate eating area with sliding glass door to the patio and newer fridge and dishwasher! Separate flex living room with crown molding and tons of natural light! Spacious master bedroom with crown molding and walk-in closet and bath access! Gracious size secondary bedrooms! Newer roof, furnace/A/C and carpet! All the large expensive items have already been taken care of for you! Elementary school within the subdivision! Quick access to restaurants and shopping! Don't miss out!
Property Specifics
| Single Family | |
| — | |
| — | |
| 1998 | |
| — | |
| — | |
| No | |
| 0.19 |
| Kane | |
| Heartland Meadows | |
| — / Not Applicable | |
| — | |
| — | |
| — | |
| 12207704 | |
| 0628483023 |
Property History
| DATE: | EVENT: | PRICE: | SOURCE: |
|---|---|---|---|
| 17 Dec, 2024 | Sold | $320,000 | MRED MLS |
| 18 Nov, 2024 | Under contract | $324,900 | MRED MLS |
| 13 Nov, 2024 | Listed for sale | $324,900 | MRED MLS |
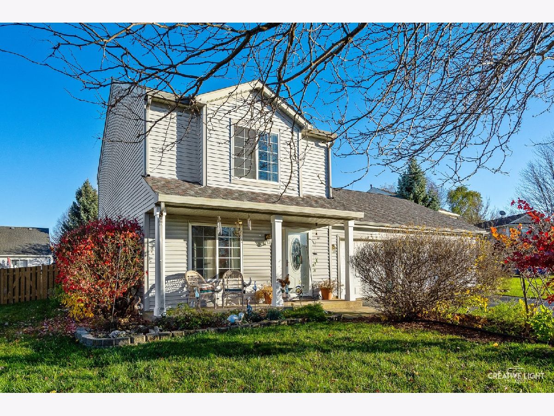
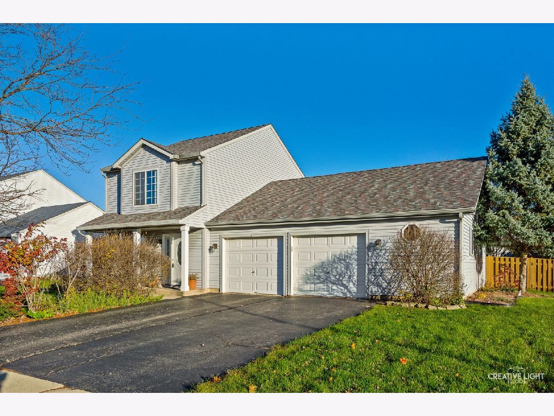
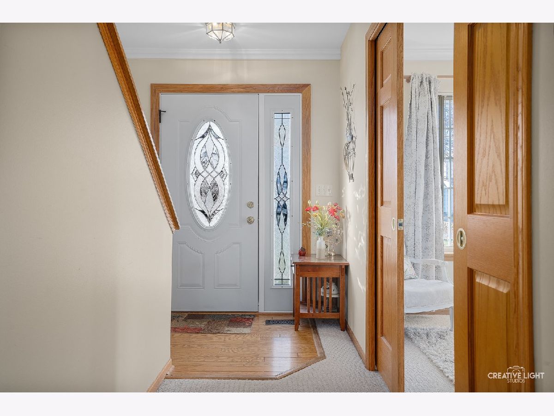
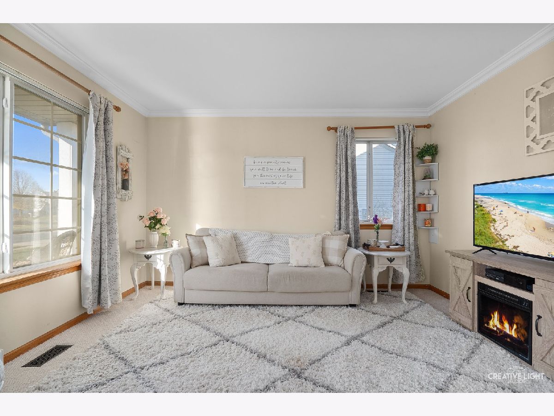
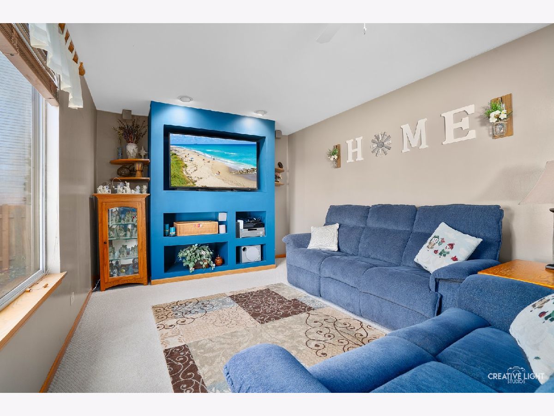
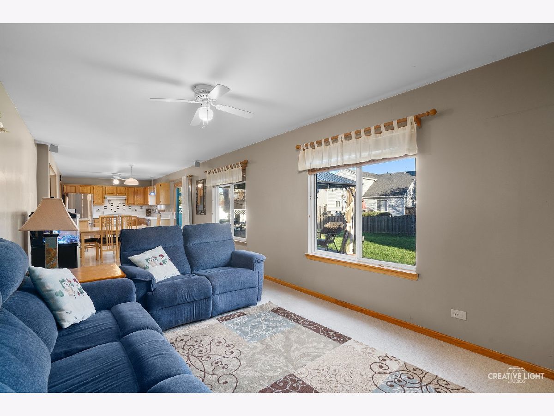
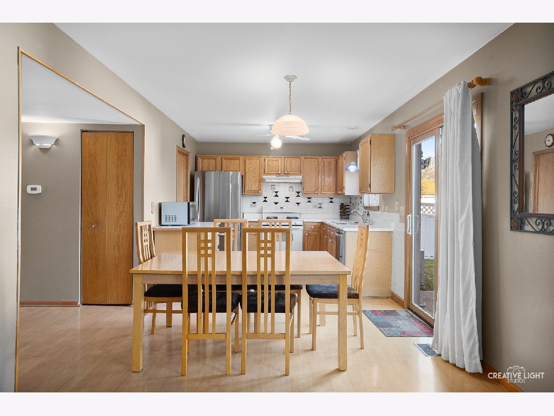
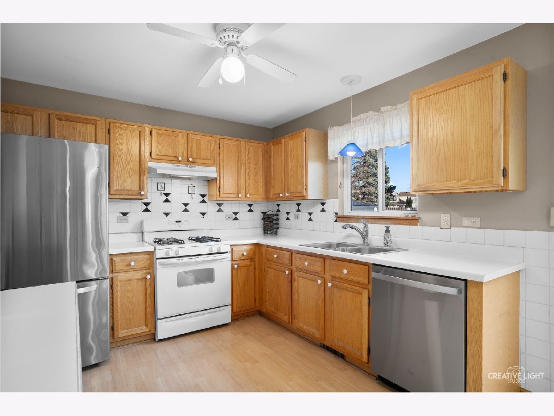
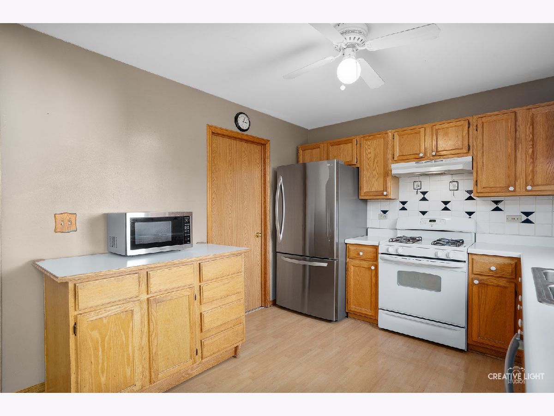
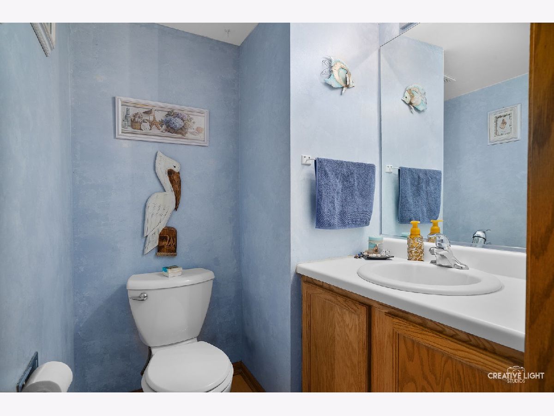
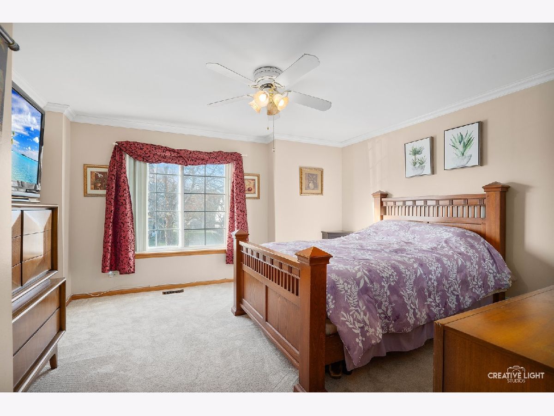
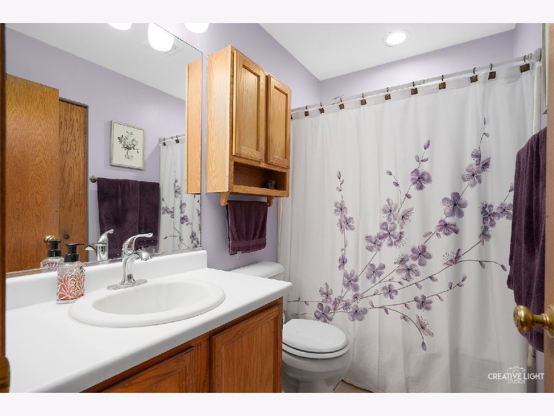

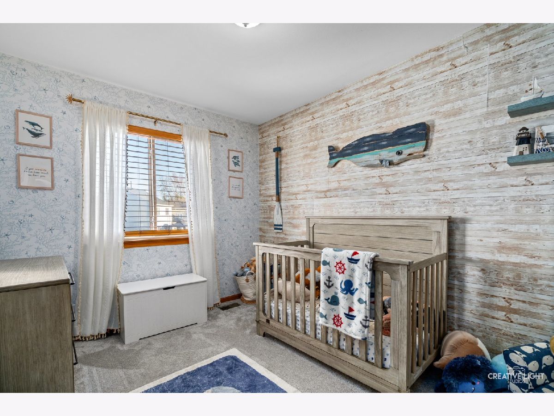
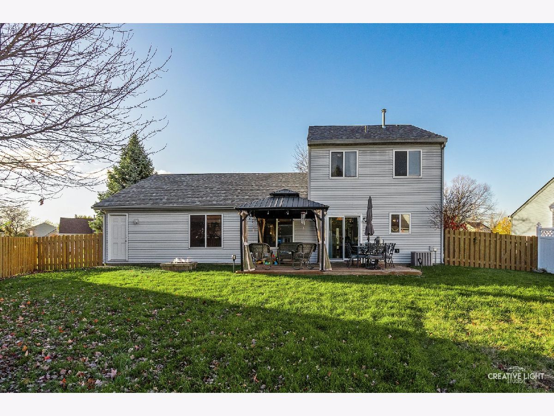
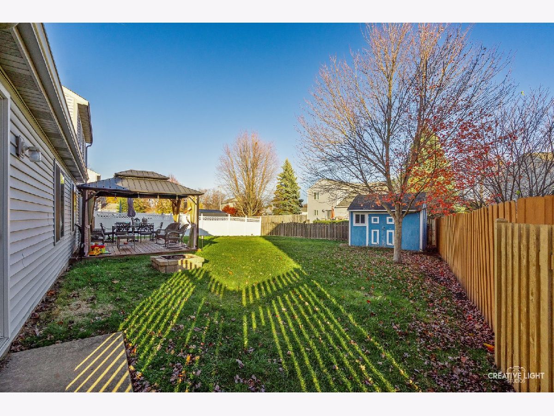
Room Specifics
Total Bedrooms: 3
Bedrooms Above Ground: 3
Bedrooms Below Ground: 0
Dimensions: —
Floor Type: —
Dimensions: —
Floor Type: —
Full Bathrooms: 2
Bathroom Amenities: —
Bathroom in Basement: 0
Rooms: —
Basement Description: None
Other Specifics
| 2.5 | |
| — | |
| Asphalt | |
| — | |
| — | |
| 76X103X46X107X30 | |
| — | |
| — | |
| — | |
| — | |
| Not in DB | |
| — | |
| — | |
| — | |
| — |
Tax History
| Year | Property Taxes |
|---|---|
| 2024 | $7,195 |
Contact Agent
Nearby Similar Homes
Nearby Sold Comparables
Contact Agent
Listing Provided By
RE/MAX Horizon






