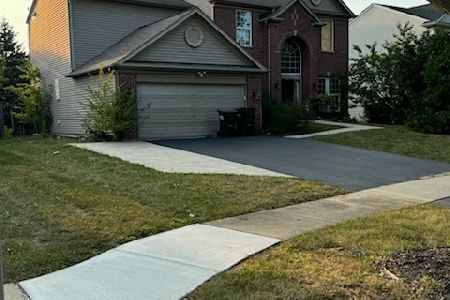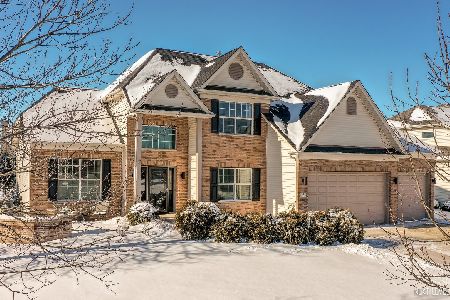3 Nandina Court, Bolingbrook, Illinois 60490
$425,000
|
Sold
|
|
| Status: | Closed |
| Sqft: | 3,134 |
| Cost/Sqft: | $144 |
| Beds: | 4 |
| Baths: | 3 |
| Year Built: | 2004 |
| Property Taxes: | $10,597 |
| Days On Market: | 2388 |
| Lot Size: | 0,45 |
Description
Former South Hill model in the Naperville 204 Neuqua Valley HS in a cul-de-sac with all the bells and whistles! Welcoming 2 story foyer with ceramic tile flooring and oak railing staircase. 2 story family room with fireplace open to kitchen making it perfect for entertaining. Kitchen features upgraded 42" cabinets, corian counter tops, ceramic tile flooring, center island and all stainless steel appliances. Formal dining rm, separate living rm and 1st floor office or 5th bedroom. 4 spacious bedrooms on 2nd floor including a full master bedroom suite with his and hers walk-in closets. Finished basement with space for additional familyroom, rec room, office and lots of storage. Lots of recessed lighting throughout the home. Patio doors leading to a huge 0.45 acre back yard with patio. Side load 2.5 car garage with additional exterior parking space. Pro landscaped. Award winning Bolingbrook park district. 1 mile to forest preserves with miles and miles of paths. NEW ROOF 2019. An A+ Call today!
Property Specifics
| Single Family | |
| — | |
| — | |
| 2004 | |
| Full | |
| SOUTH HILL | |
| No | |
| 0.45 |
| Will | |
| Fairways Of Augusta | |
| 350 / Annual | |
| None | |
| Lake Michigan,Public | |
| Public Sewer | |
| 10488877 | |
| 0701134030440000 |
Nearby Schools
| NAME: | DISTRICT: | DISTANCE: | |
|---|---|---|---|
|
Grade School
Builta Elementary School |
204 | — | |
|
Middle School
Gregory Middle School |
204 | Not in DB | |
|
High School
Neuqua Valley High School |
204 | Not in DB | |
Property History
| DATE: | EVENT: | PRICE: | SOURCE: |
|---|---|---|---|
| 21 Feb, 2020 | Sold | $425,000 | MRED MLS |
| 4 Dec, 2019 | Under contract | $449,900 | MRED MLS |
| 17 Aug, 2019 | Listed for sale | $449,900 | MRED MLS |
Room Specifics
Total Bedrooms: 4
Bedrooms Above Ground: 4
Bedrooms Below Ground: 0
Dimensions: —
Floor Type: Carpet
Dimensions: —
Floor Type: Carpet
Dimensions: —
Floor Type: Carpet
Full Bathrooms: 3
Bathroom Amenities: Whirlpool,Separate Shower,Double Sink
Bathroom in Basement: 0
Rooms: Den,Foyer,Walk In Closet,Recreation Room,Office
Basement Description: Finished
Other Specifics
| 2.5 | |
| Concrete Perimeter | |
| Asphalt | |
| Patio, Brick Paver Patio, Storms/Screens | |
| Cul-De-Sac,Landscaped,Mature Trees | |
| 61 X 153 X 197 X 153 | |
| Full,Unfinished | |
| Full | |
| Vaulted/Cathedral Ceilings, First Floor Bedroom, First Floor Laundry, Walk-In Closet(s) | |
| Range, Microwave, Dishwasher, Refrigerator, Washer, Dryer, Disposal | |
| Not in DB | |
| Sidewalks, Street Lights, Street Paved | |
| — | |
| — | |
| — |
Tax History
| Year | Property Taxes |
|---|---|
| 2020 | $10,597 |
Contact Agent
Nearby Similar Homes
Nearby Sold Comparables
Contact Agent
Listing Provided By
Coldwell Banker Residential











