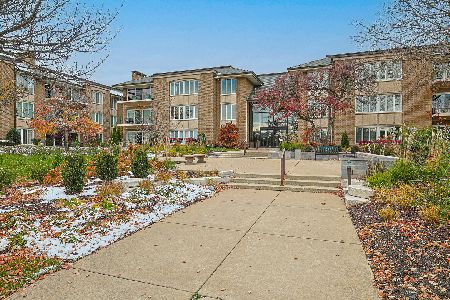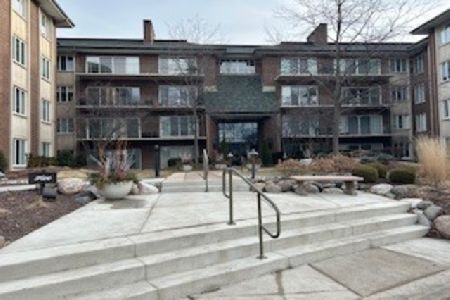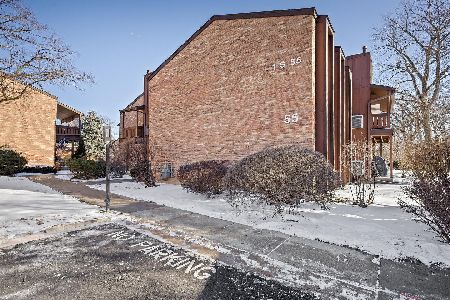3 Oak Brook Club Drive, Oak Brook, Illinois 60523
$340,000
|
Sold
|
|
| Status: | Closed |
| Sqft: | 0 |
| Cost/Sqft: | — |
| Beds: | 2 |
| Baths: | 2 |
| Year Built: | 1971 |
| Property Taxes: | $5,387 |
| Days On Market: | 6136 |
| Lot Size: | 0,00 |
Description
The views say it all! Tranquil pond views from every rm in this penthouse/end unit. Plus in Feb '10- LR mirrors removed/fresh paint; BA wallpaper removed/fresh paint; new fixtures/med cab/mirror in hall BA; new lt fixtures in kit; new tile flr in kit! 2 balconies, DR w/wet bar. Lg. ldry rm & stg rm on same flr. Surround sound in den, LR & kit. Great flr plan! Must see to appreciate everything this unit has to offer!
Property Specifics
| Condos/Townhomes | |
| — | |
| — | |
| 1971 | |
| None | |
| — | |
| No | |
| — |
| Du Page | |
| Oak Brook Club | |
| 800 / — | |
| Parking,Insurance,Security,Clubhouse,Exercise Facilities,Pool,Exterior Maintenance,Lawn Care,Scavenger,Snow Removal | |
| Lake Michigan | |
| Public Sewer | |
| 07214839 | |
| 0623107047 |
Nearby Schools
| NAME: | DISTRICT: | DISTANCE: | |
|---|---|---|---|
|
Grade School
Salt Creek Elementary School |
48 | — | |
|
Middle School
John E Albright Middle School |
48 | Not in DB | |
|
High School
Willowbrook High School |
88 | Not in DB | |
Property History
| DATE: | EVENT: | PRICE: | SOURCE: |
|---|---|---|---|
| 29 Sep, 2010 | Sold | $340,000 | MRED MLS |
| 18 Aug, 2010 | Under contract | $385,400 | MRED MLS |
| — | Last price change | $412,500 | MRED MLS |
| 13 May, 2009 | Listed for sale | $474,900 | MRED MLS |
| 21 Jul, 2020 | Sold | $438,000 | MRED MLS |
| 21 Jun, 2020 | Under contract | $470,000 | MRED MLS |
| — | Last price change | $480,000 | MRED MLS |
| 9 Aug, 2019 | Listed for sale | $499,000 | MRED MLS |
| 2 Oct, 2025 | Sold | $1,075,000 | MRED MLS |
| 15 Sep, 2025 | Under contract | $1,195,000 | MRED MLS |
| 18 Aug, 2025 | Listed for sale | $1,195,000 | MRED MLS |
Room Specifics
Total Bedrooms: 2
Bedrooms Above Ground: 2
Bedrooms Below Ground: 0
Dimensions: —
Floor Type: Carpet
Full Bathrooms: 2
Bathroom Amenities: Separate Shower,Double Sink
Bathroom in Basement: 0
Rooms: Balcony/Porch/Lanai,Den,Eating Area,Exercise Room,Utility Room-1st Floor
Basement Description: None
Other Specifics
| 2 | |
| — | |
| — | |
| Balcony, End Unit | |
| Common Grounds,Pond(s) | |
| COMMON | |
| — | |
| Full | |
| Elevator, Hardwood Floors, Laundry Hook-Up in Unit | |
| Range, Microwave, Dishwasher, Refrigerator, Washer, Dryer, Disposal | |
| Not in DB | |
| — | |
| — | |
| Elevator(s), Exercise Room, On Site Manager/Engineer, Party Room, Pool | |
| Attached Fireplace Doors/Screen, Gas Log, Gas Starter |
Tax History
| Year | Property Taxes |
|---|---|
| 2010 | $5,387 |
| 2020 | $6,456 |
| 2025 | $8,670 |
Contact Agent
Nearby Similar Homes
Nearby Sold Comparables
Contact Agent
Listing Provided By
Coldwell Banker Residential









