3 Old Valley Road, Rolling Meadows, Illinois 60008
$772,500
|
Sold
|
|
| Status: | Closed |
| Sqft: | 3,298 |
| Cost/Sqft: | $243 |
| Beds: | 4 |
| Baths: | 3 |
| Year Built: | 1969 |
| Property Taxes: | $13,161 |
| Days On Market: | 153 |
| Lot Size: | 0,31 |
Description
This rarely available, highly sought-after colonial home in Creekside at Plum Grove is truly exceptional-offering nearly 3,300 sq. ft. of fully remodeled living space on a secluded, tree-lined cul-de-sac. Set on one of the most private lots in Creekside, this 4-bedroom, 3-bath retreat combines luxury, comfort, and privacy. The master grand suite is a 1,000 sq. ft. sanctuary with an expansive sitting room, private office, two-sided fireplace and two spacious walk-in closets. The newly renovated designer master spa bathroom (2023) boasts a freestanding tub, custom walk-in shower, exquisite tilework, and a double vanity-creating a luxurious escape within your own home. Step inside the dramatic foyer with a curved wooden staircase and a sunlit interior. Enjoy 23 oversized windows with custom plantation shutters, offering energy efficiency with a traditional touch. Gleaming hardwood floors, elegant wainscoting, and crown molding add even more sophistication to every room. The bright kitchen has abundant storage with solid wood cabinetry, newer stainless steel appliances (2022), marble countertops and a peninsula ideal for casual dining. The kitchen flows into the sunken family room with high ceilings, a brick accent wall with built-ins, and direct access to a new 28x16 deck with gazebo-perfect for entertaining or relaxing in privacy. Professional landscaping enhances the home's curb appeal, featuring dozens of thoughtfully arranged vibrant plants and flowers. A newly renovated partially finished basement (2022) provides flexible living space, while second-floor laundry brings modern convenience to this mature neighborhood. Enjoy peace of mind with a whole-house humidifier (2023), a 15-year Timberline architectural shingle roof (2020), 50-year Hardie board fiber cement siding (2020), all-new gutters (2020), insulated garage doors (2022), an electric vented water heater (2022), water softener (2023), and a professionally sealed basement with French drain (2019). Perfectly situated just 1.9 miles from the proposed new Chicago Bears stadium and entertainment complex, and minutes from Schaumburg's renowned shopping, dining, and convention district, this home offers the best of both worlds: peaceful, country-like living at the heart of two of the northwest suburbs' most exciting development projects. This quaint subdivision is filled with mature trees, a lake and creek, two parks and a walking trail just steps away. Creekside residents enjoy annual block parties, book and garden clubs, and top-rated Fremd and Plum Grove schools. With Woodfield Mall, new dining and entertainment options, and highways 53 & 90 nearby, this is city living with a country feel. All that's left to do is move in!
Property Specifics
| Single Family | |
| — | |
| — | |
| 1969 | |
| — | |
| — | |
| No | |
| 0.31 |
| Cook | |
| Creekside | |
| 700 / Annual | |
| — | |
| — | |
| — | |
| 12402868 | |
| 02352090240000 |
Nearby Schools
| NAME: | DISTRICT: | DISTANCE: | |
|---|---|---|---|
|
Grade School
Central Road Elementary School |
15 | — | |
|
Middle School
Plum Grove Middle School |
15 | Not in DB | |
|
High School
Wm Fremd High School |
211 | Not in DB | |
Property History
| DATE: | EVENT: | PRICE: | SOURCE: |
|---|---|---|---|
| 18 Jan, 2010 | Sold | $325,000 | MRED MLS |
| 5 Nov, 2009 | Under contract | $350,000 | MRED MLS |
| 15 Oct, 2009 | Listed for sale | $350,000 | MRED MLS |
| 20 Feb, 2013 | Sold | $357,000 | MRED MLS |
| 19 Dec, 2012 | Under contract | $362,750 | MRED MLS |
| — | Last price change | $369,000 | MRED MLS |
| 16 May, 2012 | Listed for sale | $415,000 | MRED MLS |
| 11 Aug, 2025 | Sold | $772,500 | MRED MLS |
| 13 Jul, 2025 | Under contract | $799,900 | MRED MLS |
| 10 Jul, 2025 | Listed for sale | $799,900 | MRED MLS |
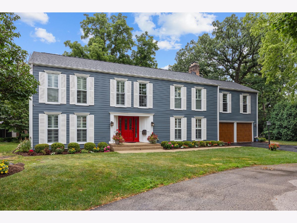
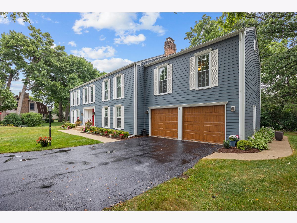
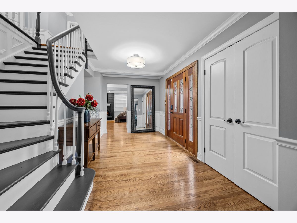
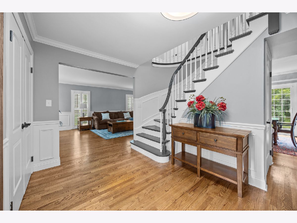
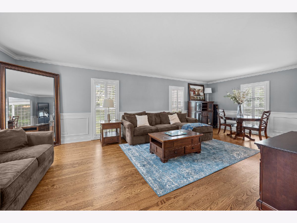
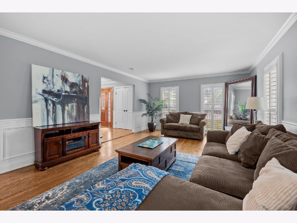
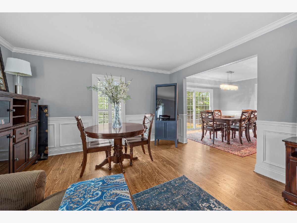
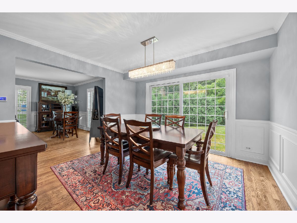
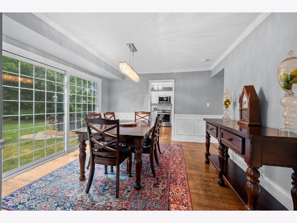
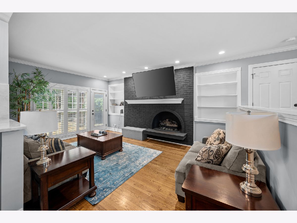
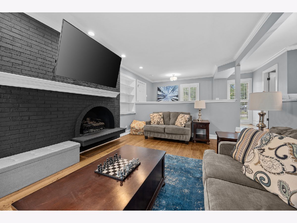
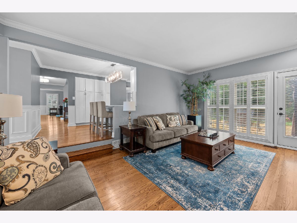
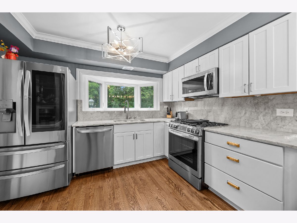
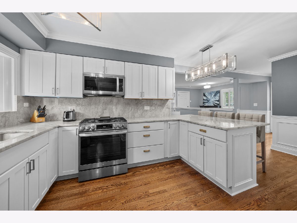
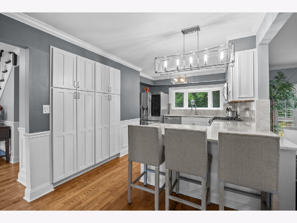
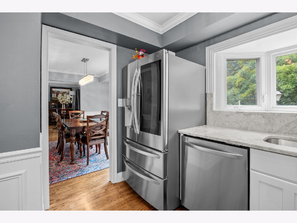
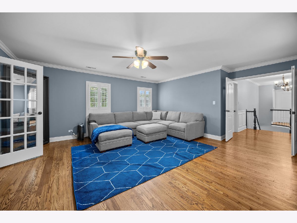
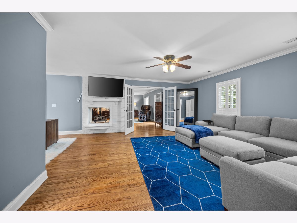
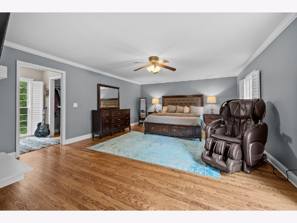
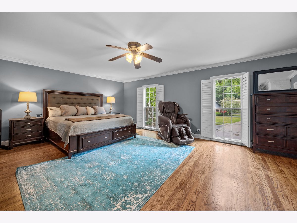
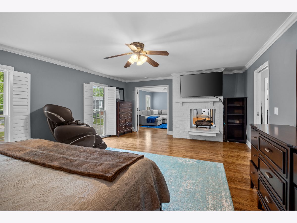
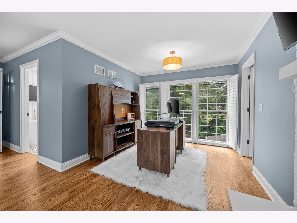
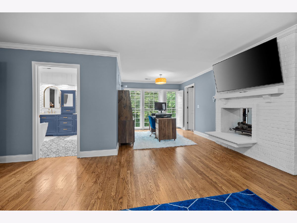
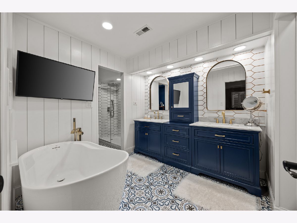
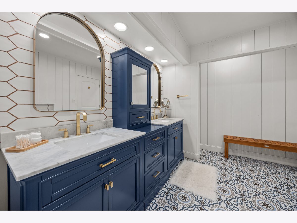
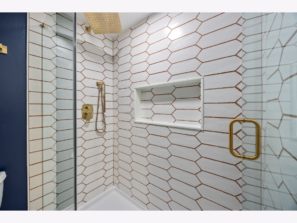
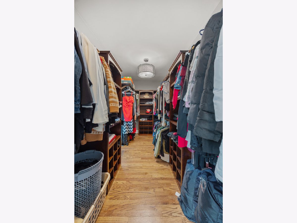
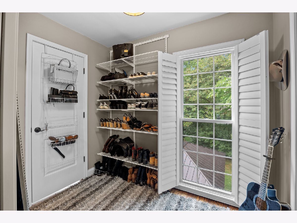
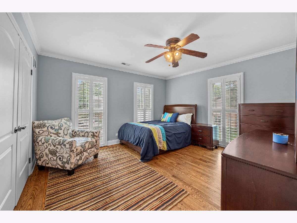
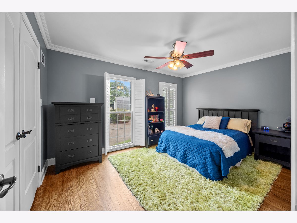
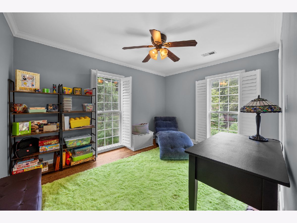
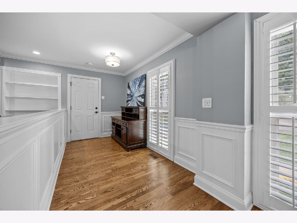
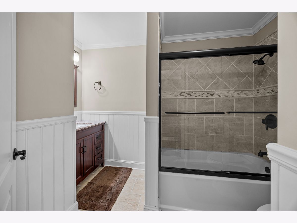
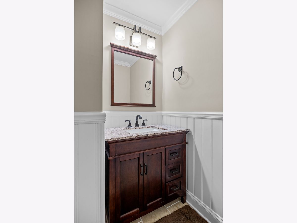
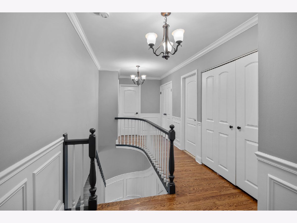
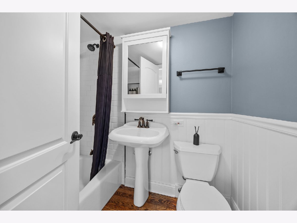
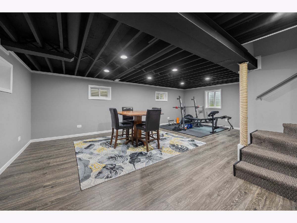
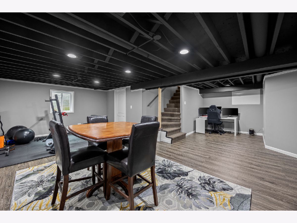
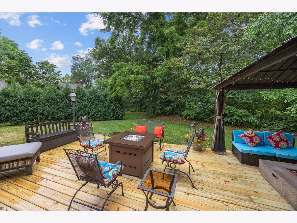
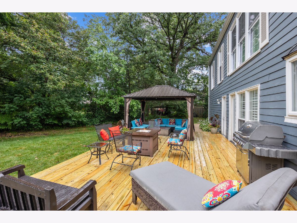
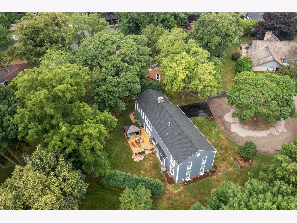
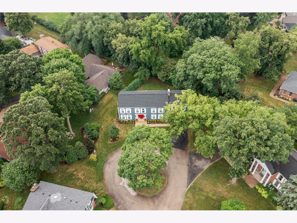
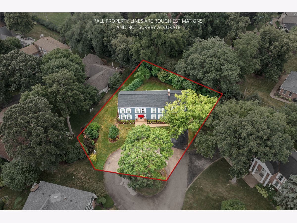
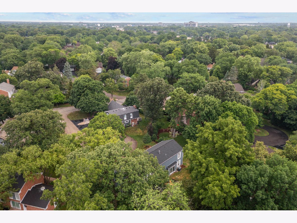
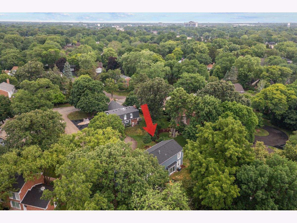
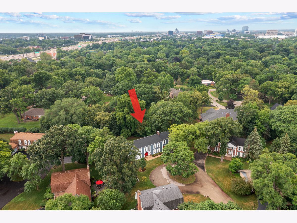
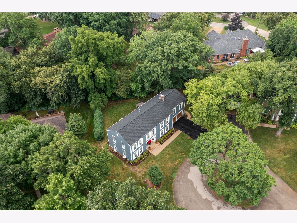
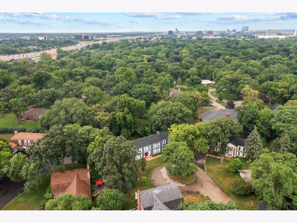
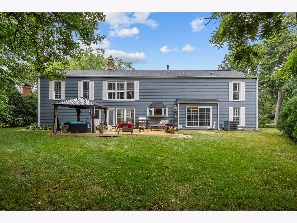
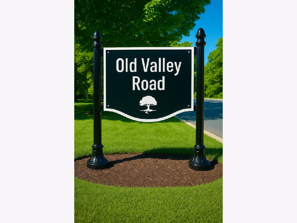
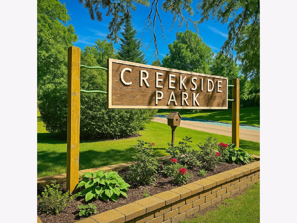
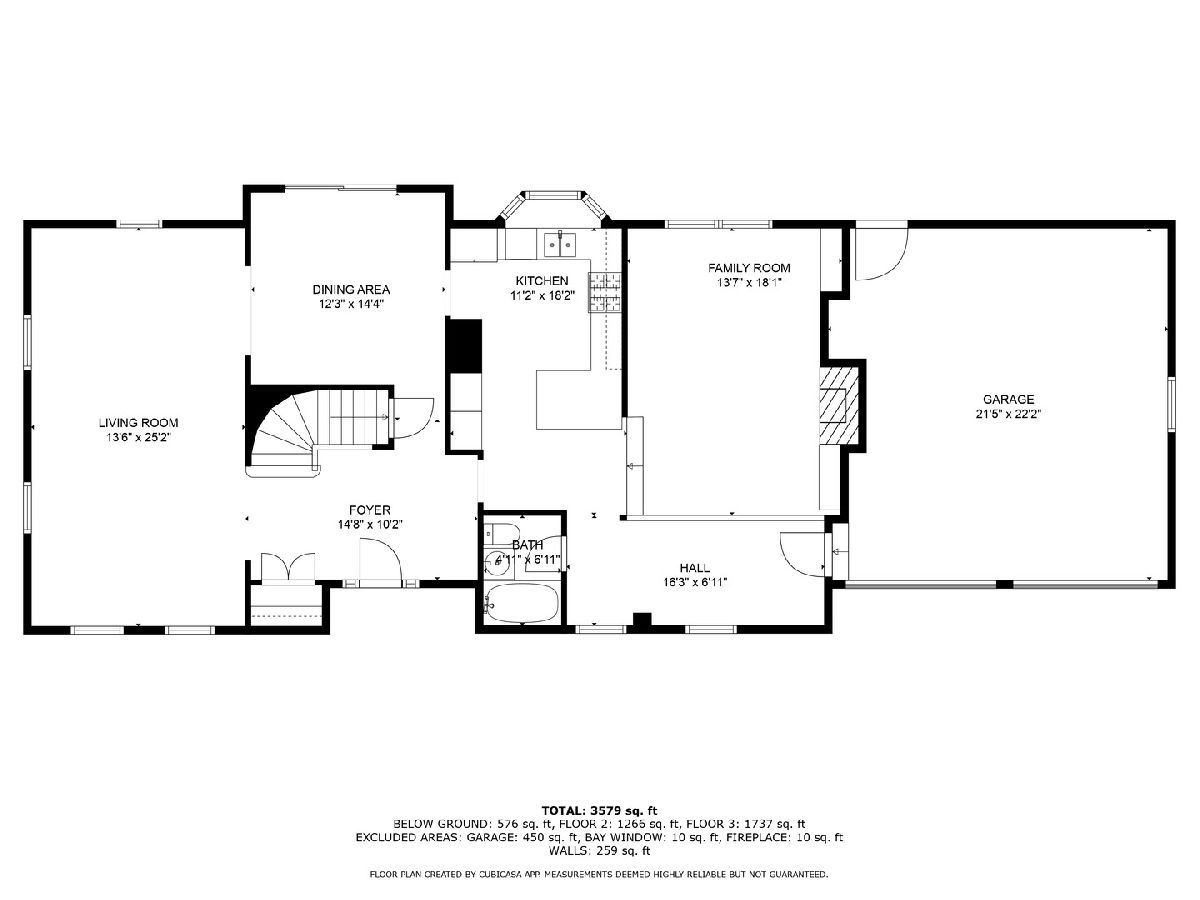
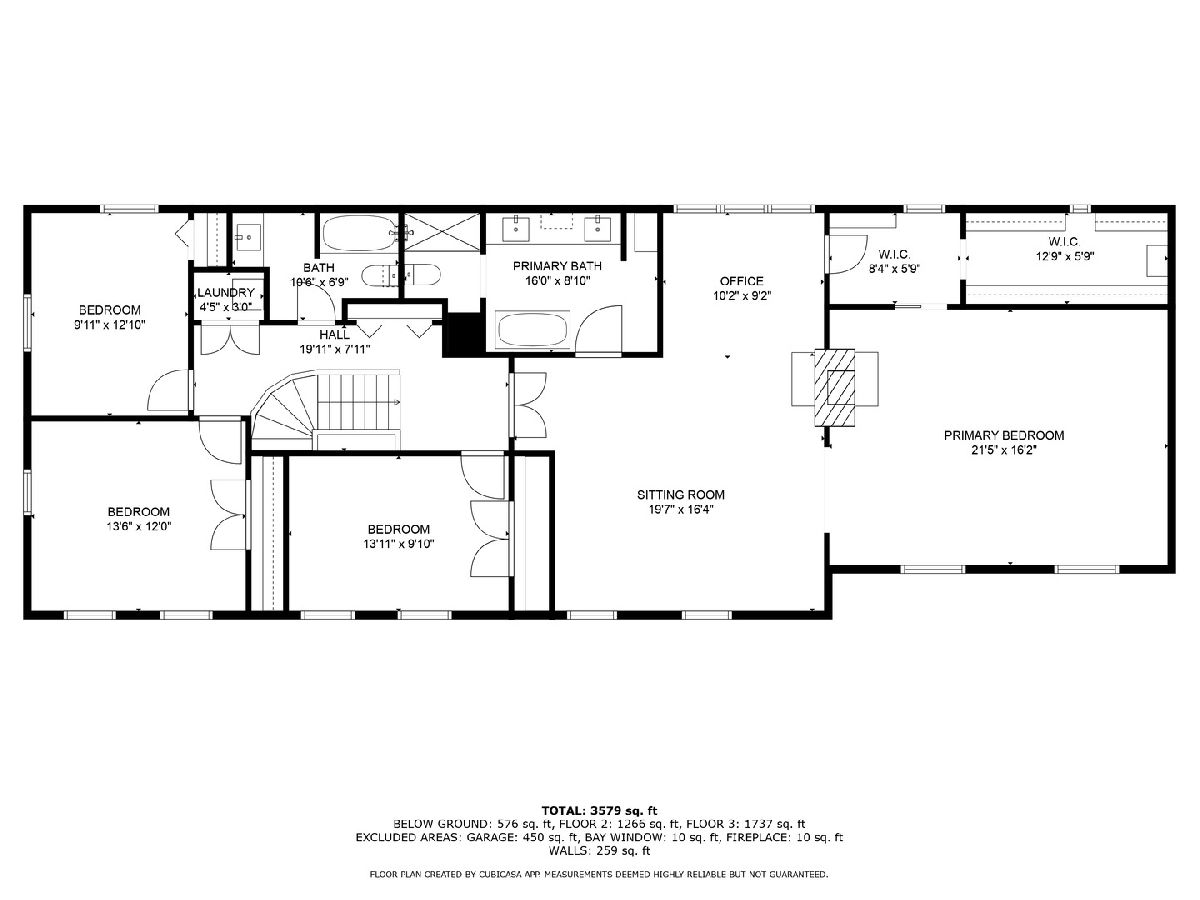
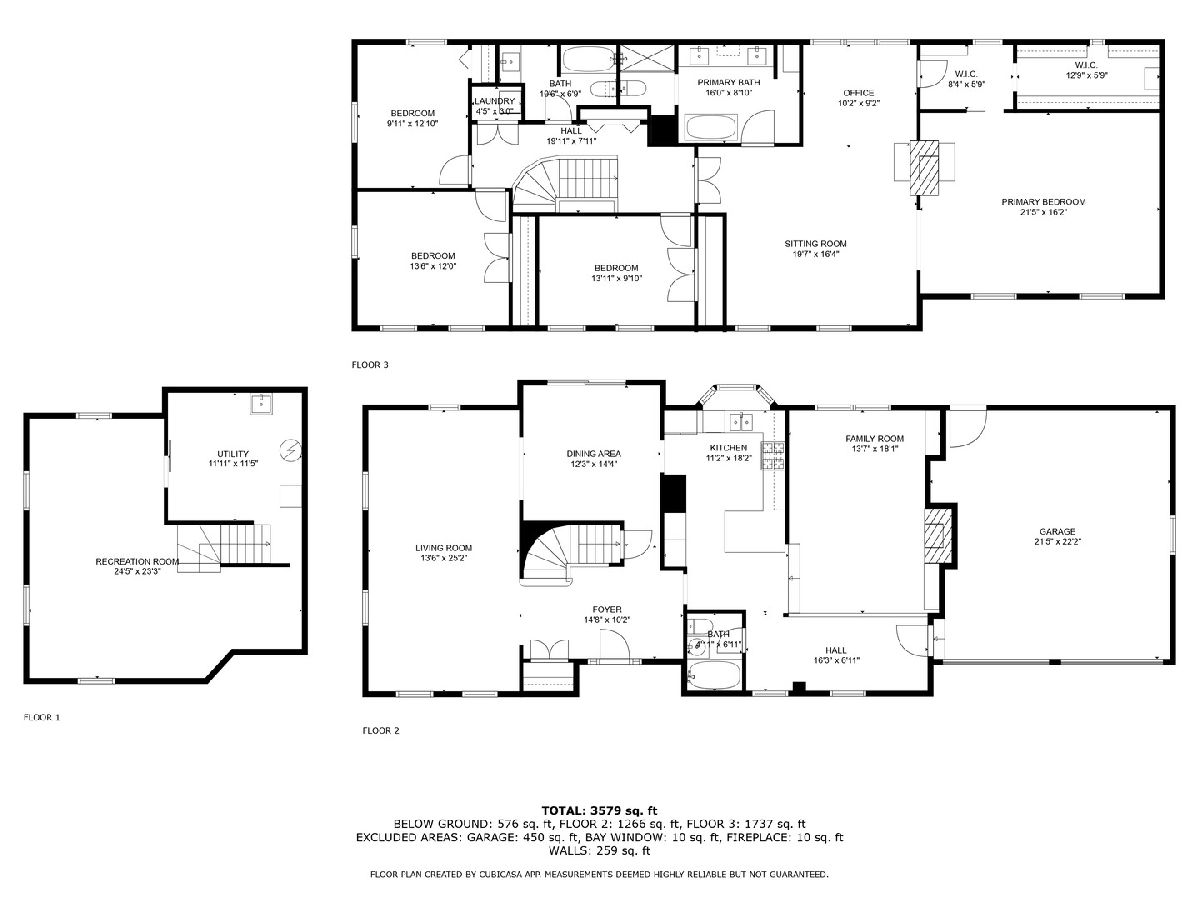
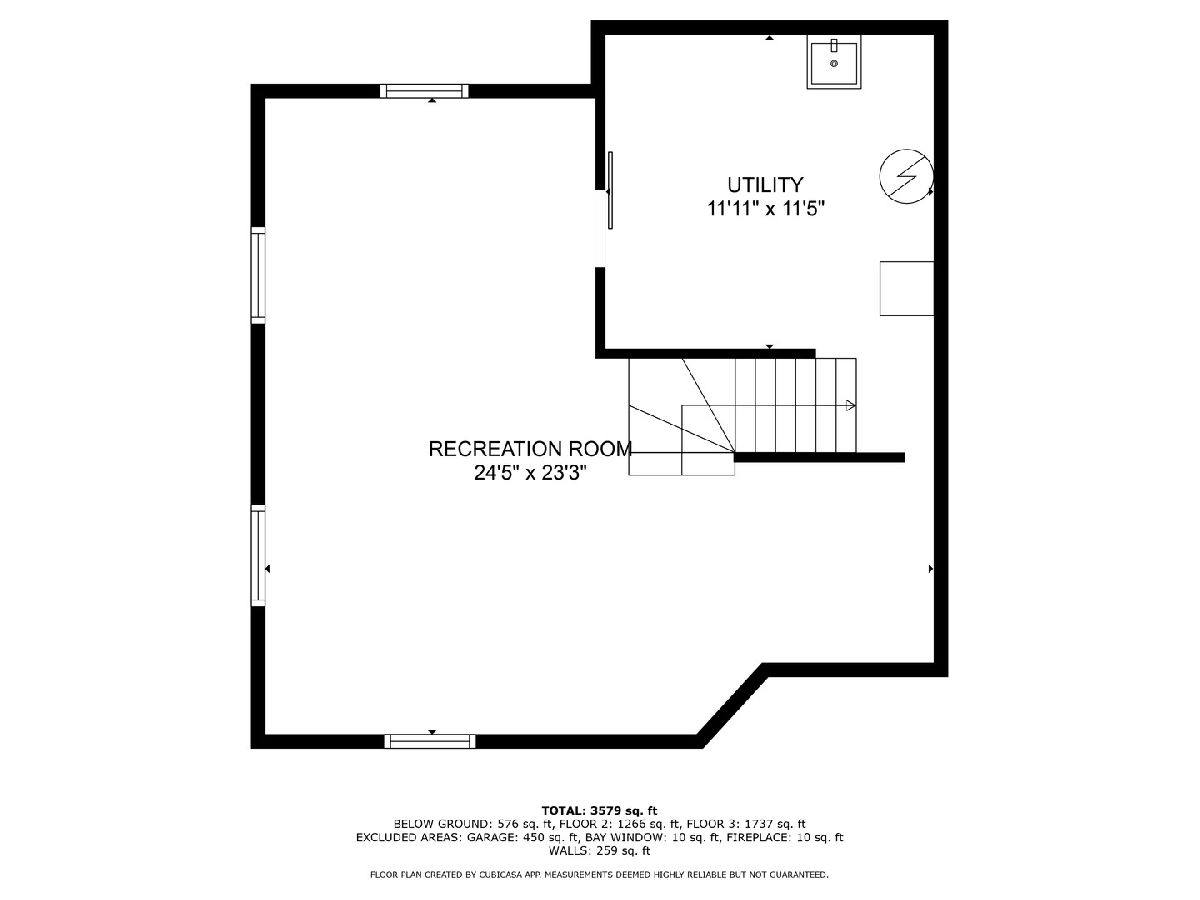
Room Specifics
Total Bedrooms: 4
Bedrooms Above Ground: 4
Bedrooms Below Ground: 0
Dimensions: —
Floor Type: —
Dimensions: —
Floor Type: —
Dimensions: —
Floor Type: —
Full Bathrooms: 3
Bathroom Amenities: Separate Shower,Double Sink,Soaking Tub
Bathroom in Basement: 0
Rooms: —
Basement Description: —
Other Specifics
| 2 | |
| — | |
| — | |
| — | |
| — | |
| 56X138X104X113X65 | |
| — | |
| — | |
| — | |
| — | |
| Not in DB | |
| — | |
| — | |
| — | |
| — |
Tax History
| Year | Property Taxes |
|---|---|
| 2010 | $9,036 |
| 2013 | $13,231 |
| 2025 | $13,161 |
Contact Agent
Contact Agent
Listing Provided By
Berkshire Hathaway HomeServices American Heritage


