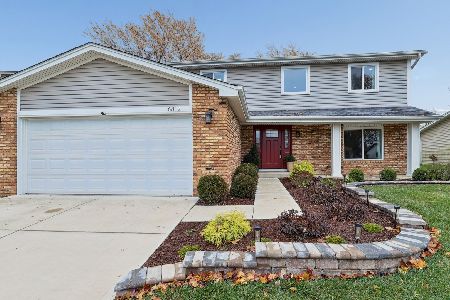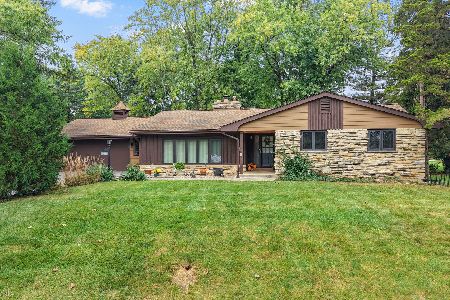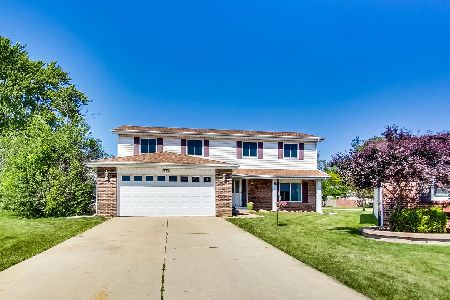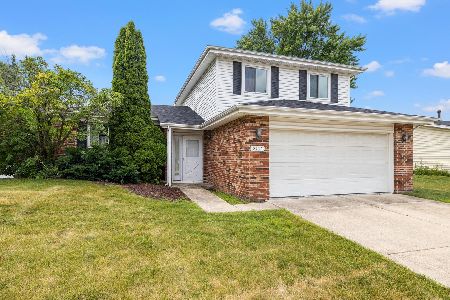3 Quail Court, Woodridge, Illinois 60517
$439,900
|
Sold
|
|
| Status: | Closed |
| Sqft: | 2,200 |
| Cost/Sqft: | $200 |
| Beds: | 4 |
| Baths: | 3 |
| Year Built: | 1978 |
| Property Taxes: | $9,417 |
| Days On Market: | 394 |
| Lot Size: | 0,29 |
Description
Beautiful, updated 2 story home is nestled on a quiet, oversized cul-de-sac lot in desirable Woodridge Center Subdivision. This 4 bed, 2.1 bath home provides 2,200 sq. ft. of well appointed living space and showcases many recent updates. Welcoming 2 story foyer has a beautiful oak staircase. Large living room has great natural light and newer vinyl floors that flow throughout the main living areas. Incredible updated kitchen features espresso stained kitchen cabinets with a breakfast bar and island, granite countertops, stainless-steel appliances and a huge walk-in pantry. Sun-filled eating area can accommodate a large table for formal or casual dining and there's even room for a bar for entertaining. Sliding glass door opens to the expansive deck for your outdoor enjoyment. Cozy family room boasts a floor-to-ceiling, brick fireplace with a second sliding glass door to access the large concrete patio. The 2nd level has 4 large bedrooms including a versatile loft/ sitting room. Primary bedroom suite has a large walk-in closet, an updated private bath and is adjacent to the sitting room/loft that is perfect for an office or your own private yoga studio. 3 additional spacious bedrooms with an updated hall bathroom. Picturesque, oversized lot boasts a huge deck (18x20), a large concrete patio and a sizeable shed (10x12). 2 car attached garage with an extra long driveway that can fit 8 cars. UPDATES INCLUDE: landscaping (2022), deck cleaning and stained (2022), gutters/support post (2021), added insulation in the attic (2021), doors and closet doors on the 2nd level (2019-2020), Anderson windows on 2nd floor (2016), furnace & AC (2016), 1st floor doors (2013), Anderson patio door (2013), Anderson windows on 1st floor (2013). Homeowners association includes a clubhouse with a game room, fitness center, party room, a pool, sauna and tennis courts! Prime location near shopping, dining, easy expressway access and more. Downers Grove North High School district. Don't miss out on this beauty!
Property Specifics
| Single Family | |
| — | |
| — | |
| 1978 | |
| — | |
| — | |
| No | |
| 0.29 |
| — | |
| Woodridge Center | |
| 50 / Monthly | |
| — | |
| — | |
| — | |
| 12192020 | |
| 0824402005 |
Nearby Schools
| NAME: | DISTRICT: | DISTANCE: | |
|---|---|---|---|
|
Grade School
Meadowview Elementary School |
68 | — | |
|
Middle School
Thomas Jefferson Junior High Sch |
68 | Not in DB | |
|
High School
North High School |
99 | Not in DB | |
Property History
| DATE: | EVENT: | PRICE: | SOURCE: |
|---|---|---|---|
| 18 Dec, 2009 | Sold | $253,250 | MRED MLS |
| 20 Nov, 2009 | Under contract | $268,900 | MRED MLS |
| — | Last price change | $269,900 | MRED MLS |
| 18 Sep, 2009 | Listed for sale | $275,000 | MRED MLS |
| 29 Jul, 2020 | Sold | $320,700 | MRED MLS |
| 19 Jun, 2020 | Under contract | $339,900 | MRED MLS |
| 10 Jun, 2020 | Listed for sale | $339,900 | MRED MLS |
| 30 Dec, 2024 | Sold | $439,900 | MRED MLS |
| 13 Nov, 2024 | Under contract | $439,900 | MRED MLS |
| 30 Oct, 2024 | Listed for sale | $439,900 | MRED MLS |
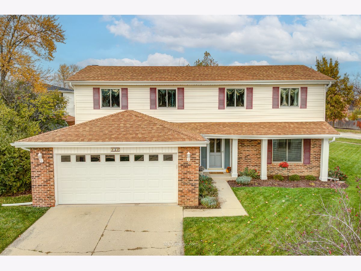
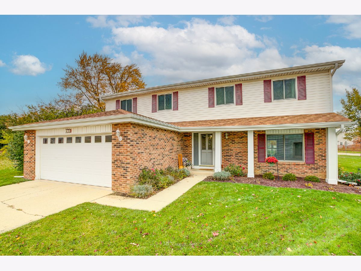
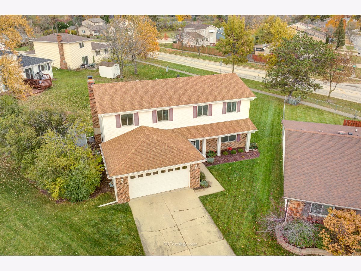
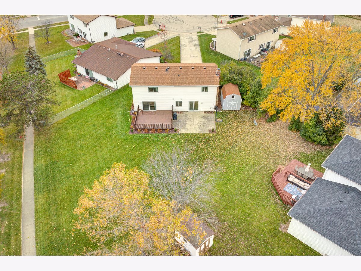
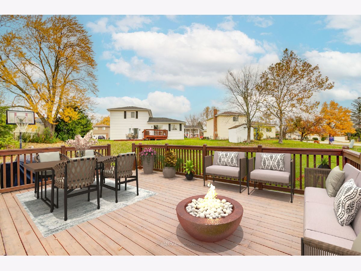
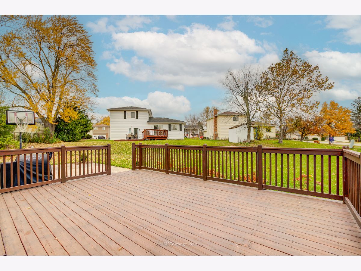
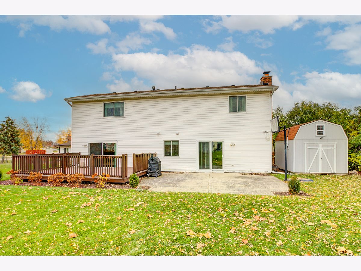
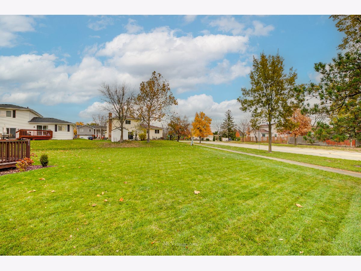
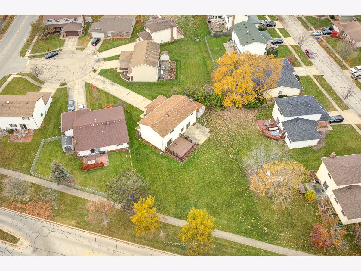
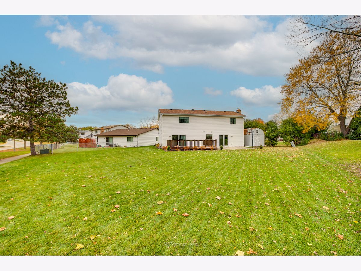
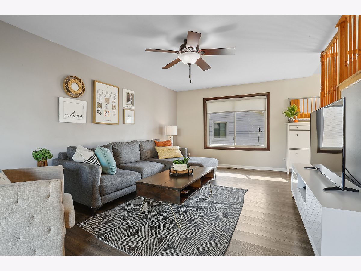
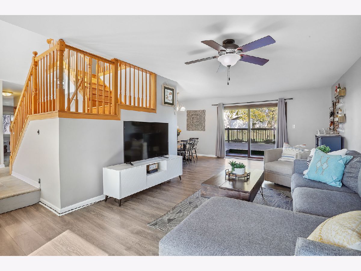
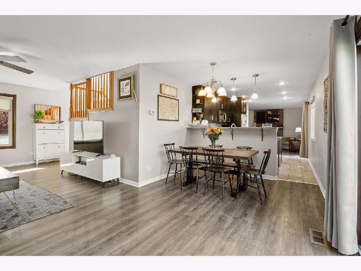
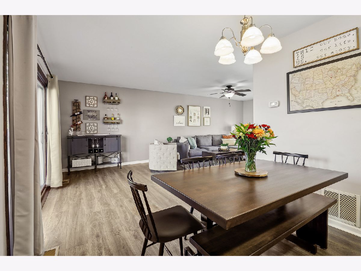
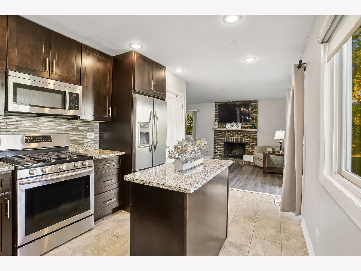
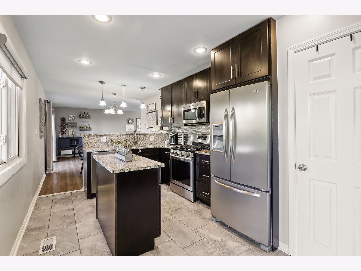
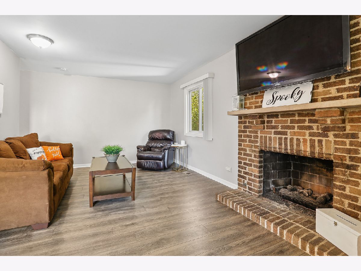
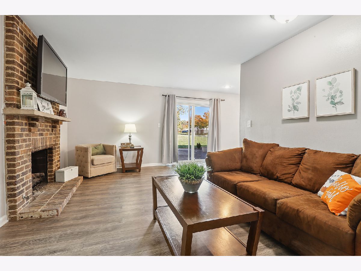
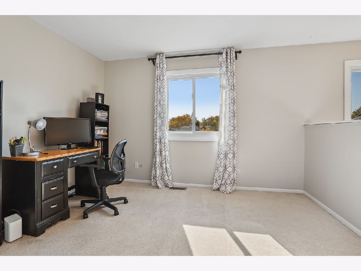
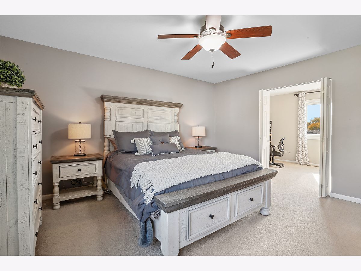
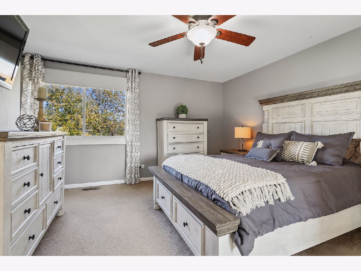
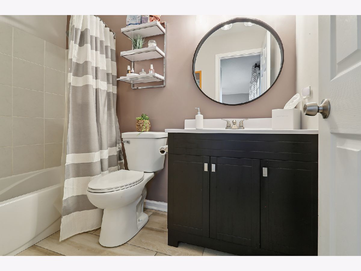
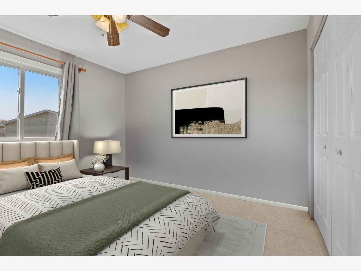
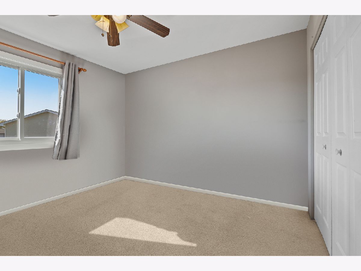
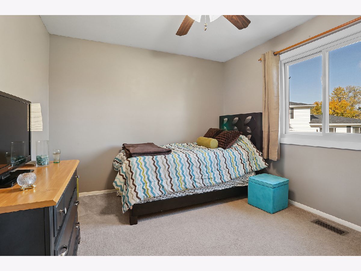
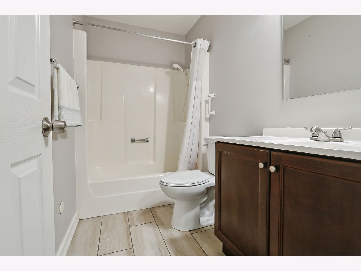
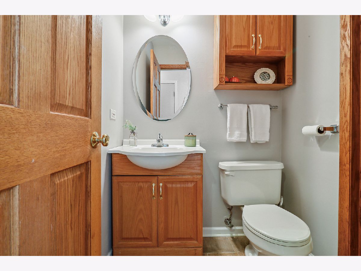
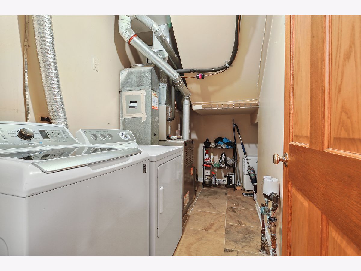
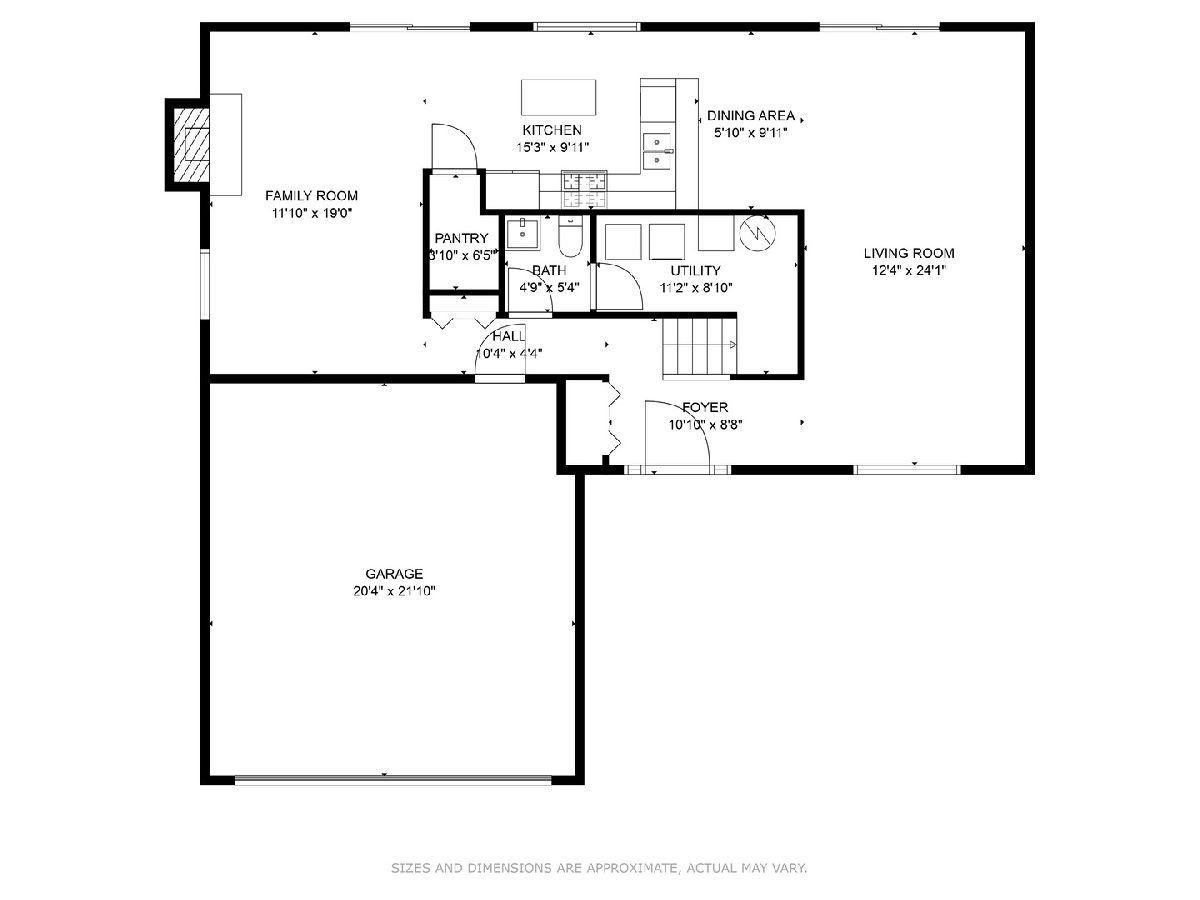
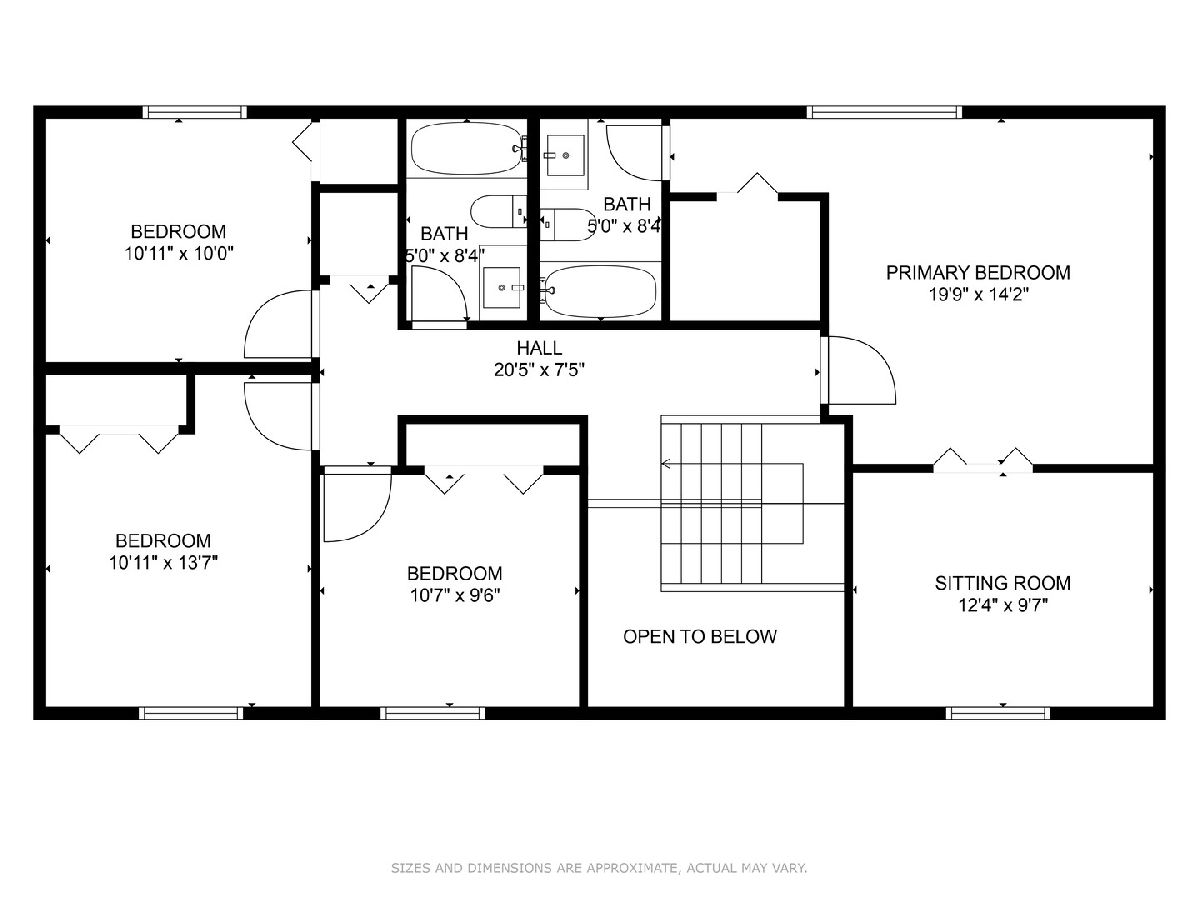
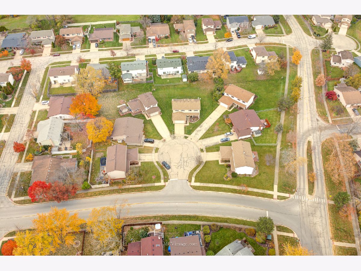
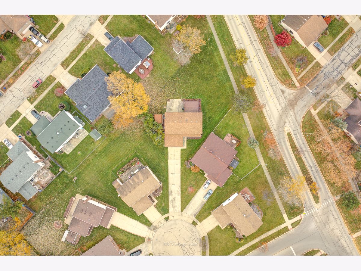
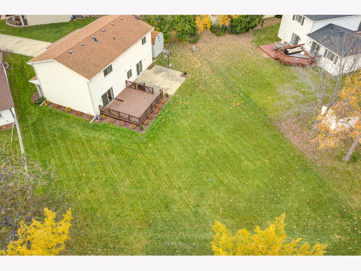
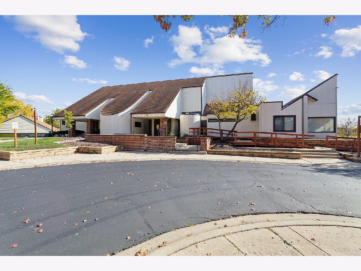
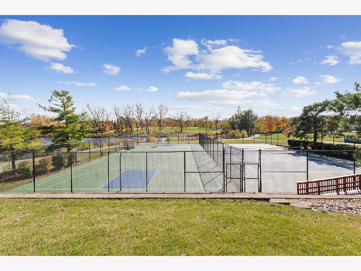
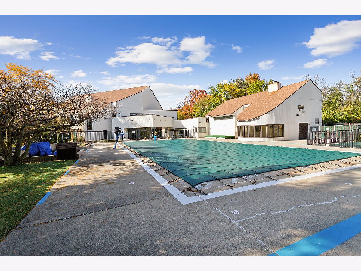
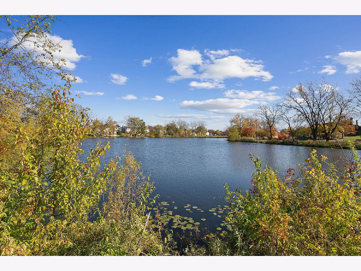
Room Specifics
Total Bedrooms: 4
Bedrooms Above Ground: 4
Bedrooms Below Ground: 0
Dimensions: —
Floor Type: —
Dimensions: —
Floor Type: —
Dimensions: —
Floor Type: —
Full Bathrooms: 3
Bathroom Amenities: —
Bathroom in Basement: 0
Rooms: —
Basement Description: None
Other Specifics
| 2 | |
| — | |
| Concrete | |
| — | |
| — | |
| 20X79X95X94X140X45X104 | |
| — | |
| — | |
| — | |
| — | |
| Not in DB | |
| — | |
| — | |
| — | |
| — |
Tax History
| Year | Property Taxes |
|---|---|
| 2009 | $6,172 |
| 2020 | $7,697 |
| 2024 | $9,417 |
Contact Agent
Nearby Similar Homes
Nearby Sold Comparables
Contact Agent
Listing Provided By
Realty Executives Elite

