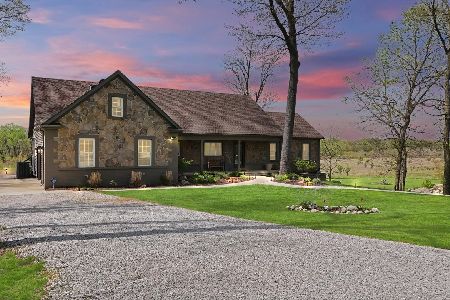3 River Valley Ranch, White Heath, Illinois 61884
$410,000
|
Sold
|
|
| Status: | Closed |
| Sqft: | 2,745 |
| Cost/Sqft: | $155 |
| Beds: | 3 |
| Baths: | 4 |
| Year Built: | 2000 |
| Property Taxes: | $3,664 |
| Days On Market: | 2695 |
| Lot Size: | 5,00 |
Description
There is so much to love about this custom built home situated on 5 acres! Over 3700 fin. sq.ft. of living space w/ an open concept 1st-floor layout including the 2 story living room w/ an abundance of natural light, balcony access & floor to ceiling stone fireplace. The newly updated kitchen features SS appliances, hickory cabinets, quartz countertops & bamboo flooring. Retreat to the 1st-floor master suite w/ bay window, walk-in closet & master bath. Two additional bedrooms, full bath & 13x30 climate controlled unfinished bonus room completes the 2nd floor. Even more space in the partially finished basement offering a family room w/ access to the brick paver patio. 4th bedroom, full bath & dog kennel room w/ raised tub & separate access to fenced yard completes the basement. All of this plus Geothermal HVAC, whole house fan, storage space throughout all levels & walking easement to a 26-acre common area along the Sangamon River. Check out the VT for Drone video & Matterport!
Property Specifics
| Single Family | |
| — | |
| Cape Cod | |
| 2000 | |
| Full | |
| — | |
| No | |
| 5 |
| Piatt | |
| — | |
| 395 / Annual | |
| None | |
| Private Well | |
| Septic-Private | |
| 10089757 | |
| 06011900601203 |
Nearby Schools
| NAME: | DISTRICT: | DISTANCE: | |
|---|---|---|---|
|
Grade School
Monticello Elementary |
25 | — | |
|
Middle School
Monticello Junior High School |
25 | Not in DB | |
|
High School
Monticello High School |
25 | Not in DB | |
|
Alternate Elementary School
White Heath Elementary |
— | Not in DB | |
Property History
| DATE: | EVENT: | PRICE: | SOURCE: |
|---|---|---|---|
| 27 Aug, 2019 | Sold | $410,000 | MRED MLS |
| 17 Jun, 2019 | Under contract | $425,000 | MRED MLS |
| 20 Sep, 2018 | Listed for sale | $425,000 | MRED MLS |
Room Specifics
Total Bedrooms: 4
Bedrooms Above Ground: 3
Bedrooms Below Ground: 1
Dimensions: —
Floor Type: Carpet
Dimensions: —
Floor Type: Carpet
Dimensions: —
Floor Type: Carpet
Full Bathrooms: 4
Bathroom Amenities: Whirlpool,Separate Shower,Double Sink,Garden Tub
Bathroom in Basement: 1
Rooms: Bonus Room,Other Room,Screened Porch,Storage
Basement Description: Finished,Exterior Access
Other Specifics
| 2.5 | |
| — | |
| — | |
| Balcony, Porch, Porch Screened, Dog Run, Brick Paver Patio | |
| Fenced Yard,Nature Preserve Adjacent,Wetlands adjacent,Horses Allowed,Wooded | |
| 5 ACRES | |
| Unfinished | |
| Full | |
| Vaulted/Cathedral Ceilings, Hardwood Floors, First Floor Bedroom, First Floor Laundry, First Floor Full Bath | |
| Double Oven, Range, Dishwasher, High End Refrigerator, Disposal, Stainless Steel Appliance(s), Range Hood | |
| Not in DB | |
| Other | |
| — | |
| — | |
| Wood Burning |
Tax History
| Year | Property Taxes |
|---|---|
| 2019 | $3,664 |
Contact Agent
Nearby Similar Homes
Nearby Sold Comparables
Contact Agent
Listing Provided By
RE/MAX REALTY ASSOCIATES-MAHO






