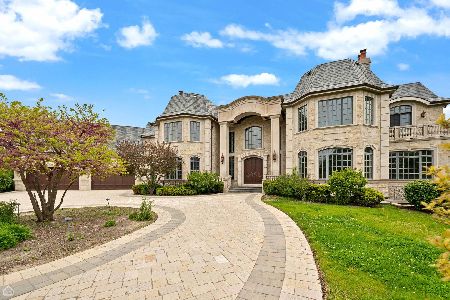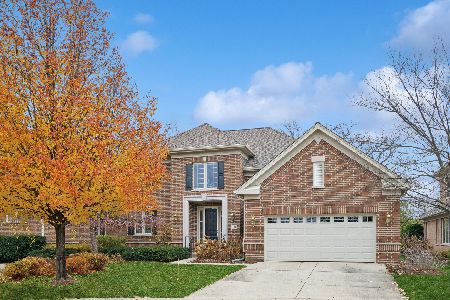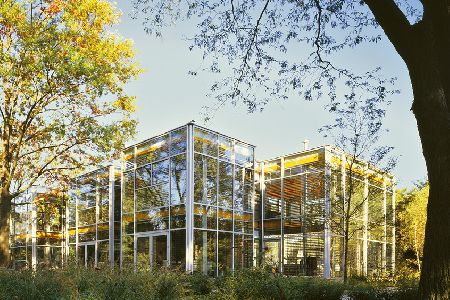3 Rolling Ridge Road, Northfield, Illinois 60093
$1,200,000
|
Sold
|
|
| Status: | Closed |
| Sqft: | 6,620 |
| Cost/Sqft: | $211 |
| Beds: | 6 |
| Baths: | 6 |
| Year Built: | 1956 |
| Property Taxes: | $37,869 |
| Days On Market: | 2343 |
| Lot Size: | 0,98 |
Description
Fresh new look! Ready to go, just move right in. You won't believe your eyes - best deal, hands down, on the North Shore. Period. You cannot build at the same level of craftsmanship for the price in today's market. Seize the opportunity to reside in one of Northfield's premier properties at a fraction of what it would normally cost. Superb location in established neighborhood & an estate-like feel with lush grounds & mature landscaping makes this French Country Estate a perfect choice.You're in-town but feel worlds away in your immaculately landscaped oasis of lush greenery & multi-sport court. Outdoor kitchen has all the amenities for grand entertaining.So many living style configurations that the possibilities are nearly endless. Entertainment wing on 2nd floor offers in-home theater w/stage, play room, & dance studio that can be separated from sleeping quarters. Current owners are willing to pay $8K/year in escrow for taxes for 5 years to bring taxes into the high $20,000's range.
Property Specifics
| Single Family | |
| — | |
| Colonial | |
| 1956 | |
| Partial | |
| CUSTOM 2 STORY | |
| No | |
| 0.98 |
| Cook | |
| — | |
| 500 / Annual | |
| Snow Removal | |
| Lake Michigan | |
| Public Sewer | |
| 10453247 | |
| 04232000330000 |
Nearby Schools
| NAME: | DISTRICT: | DISTANCE: | |
|---|---|---|---|
|
Grade School
Middlefork Primary School |
29 | — | |
|
Middle School
Sunset Ridge Elementary School |
29 | Not in DB | |
|
High School
New Trier Twp H.s. Northfield/wi |
203 | Not in DB | |
Property History
| DATE: | EVENT: | PRICE: | SOURCE: |
|---|---|---|---|
| 28 Aug, 2019 | Sold | $1,200,000 | MRED MLS |
| 3 Aug, 2019 | Under contract | $1,399,000 | MRED MLS |
| 16 Jul, 2019 | Listed for sale | $1,399,000 | MRED MLS |
Room Specifics
Total Bedrooms: 6
Bedrooms Above Ground: 6
Bedrooms Below Ground: 0
Dimensions: —
Floor Type: Carpet
Dimensions: —
Floor Type: Carpet
Dimensions: —
Floor Type: Carpet
Dimensions: —
Floor Type: —
Dimensions: —
Floor Type: —
Full Bathrooms: 6
Bathroom Amenities: Whirlpool,Separate Shower,Steam Shower,Double Sink
Bathroom in Basement: 0
Rooms: Bedroom 5,Walk In Closet,Office,Play Room,Den,Media Room,Heated Sun Room,Bedroom 6
Basement Description: Unfinished
Other Specifics
| 3.5 | |
| Concrete Perimeter | |
| Asphalt | |
| Balcony, Brick Paver Patio, Fire Pit | |
| Cul-De-Sac,Dimensions to Center of Road,Landscaped,Wooded | |
| 177X247 | |
| Pull Down Stair | |
| Full | |
| Vaulted/Cathedral Ceilings, Skylight(s), Hardwood Floors, First Floor Bedroom, Second Floor Laundry, First Floor Full Bath | |
| Double Oven, Range, Microwave, Dishwasher, High End Refrigerator, Washer, Dryer, Disposal, Trash Compactor, Built-In Oven | |
| Not in DB | |
| — | |
| — | |
| — | |
| Gas Starter |
Tax History
| Year | Property Taxes |
|---|---|
| 2019 | $37,869 |
Contact Agent
Nearby Similar Homes
Nearby Sold Comparables
Contact Agent
Listing Provided By
eXp Realty







