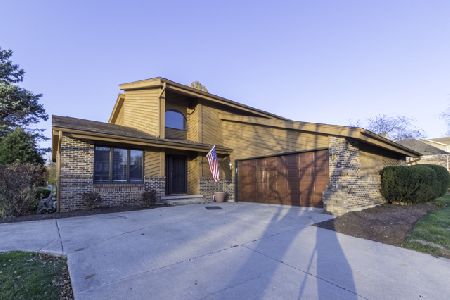3 Saddlewood Court, Sugar Grove, Illinois 60554
$254,500
|
Sold
|
|
| Status: | Closed |
| Sqft: | 2,680 |
| Cost/Sqft: | $100 |
| Beds: | 4 |
| Baths: | 3 |
| Year Built: | 1990 |
| Property Taxes: | $6,600 |
| Days On Market: | 5823 |
| Lot Size: | 0,25 |
Description
Now you see it, but it may be gone quickly! Unusual at this price, the kitchen has been completely renovated with gorgeous cream and taupe glazed cabinetry, granite countertops, granite farmhouse sink, SS appliances (including wine chiller). Finished basement has exercise room with mirrors and "Roppe" athletic flooring. Fenced backyard. This house has a personality all it's own. Priced to disappear!
Property Specifics
| Single Family | |
| — | |
| Traditional | |
| 1990 | |
| Partial | |
| — | |
| No | |
| 0.25 |
| Kane | |
| Prestbury | |
| 137 / Monthly | |
| Clubhouse,Pool,Scavenger,Lake Rights | |
| Public | |
| Public Sewer | |
| 07450735 | |
| 1410325010 |
Nearby Schools
| NAME: | DISTRICT: | DISTANCE: | |
|---|---|---|---|
|
Grade School
Fearn Elementary School |
129 | — | |
|
Middle School
Herget Middle School |
129 | Not in DB | |
|
High School
West Aurora High School |
129 | Not in DB | |
Property History
| DATE: | EVENT: | PRICE: | SOURCE: |
|---|---|---|---|
| 19 Aug, 2010 | Sold | $254,500 | MRED MLS |
| 18 Jul, 2010 | Under contract | $268,500 | MRED MLS |
| — | Last price change | $299,500 | MRED MLS |
| 23 Feb, 2010 | Listed for sale | $299,500 | MRED MLS |
| 6 Nov, 2015 | Under contract | $0 | MRED MLS |
| 18 Aug, 2015 | Listed for sale | $0 | MRED MLS |
| 4 May, 2018 | Sold | $265,000 | MRED MLS |
| 12 Apr, 2018 | Under contract | $274,900 | MRED MLS |
| — | Last price change | $279,900 | MRED MLS |
| 27 Mar, 2018 | Listed for sale | $279,900 | MRED MLS |
Room Specifics
Total Bedrooms: 4
Bedrooms Above Ground: 4
Bedrooms Below Ground: 0
Dimensions: —
Floor Type: Carpet
Dimensions: —
Floor Type: Carpet
Dimensions: —
Floor Type: Carpet
Full Bathrooms: 3
Bathroom Amenities: Separate Shower,Double Sink
Bathroom in Basement: 0
Rooms: Den,Exercise Room,Gallery,Sitting Room,Utility Room-1st Floor
Basement Description: Finished,Crawl
Other Specifics
| 2 | |
| Concrete Perimeter | |
| Asphalt | |
| Deck | |
| Cul-De-Sac | |
| 95X123X90X123 | |
| — | |
| Full | |
| Vaulted/Cathedral Ceilings, Skylight(s) | |
| Range, Dishwasher, Refrigerator, Bar Fridge, Disposal | |
| Not in DB | |
| Clubhouse, Pool, Tennis Courts, Sidewalks, Street Lights, Street Paved | |
| — | |
| — | |
| — |
Tax History
| Year | Property Taxes |
|---|---|
| 2010 | $6,600 |
| 2018 | $7,702 |
Contact Agent
Nearby Similar Homes
Nearby Sold Comparables
Contact Agent
Listing Provided By
RE/MAX TOWN & COUNTRY






