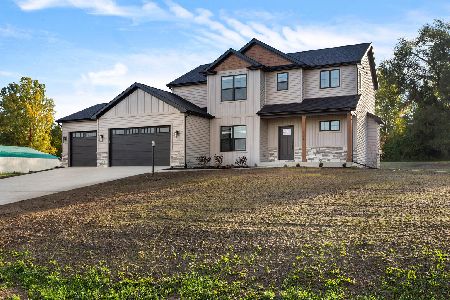3 Sangamon Oaks, Monticello, Illinois 61856
$370,000
|
Sold
|
|
| Status: | Closed |
| Sqft: | 3,550 |
| Cost/Sqft: | $112 |
| Beds: | 4 |
| Baths: | 3 |
| Year Built: | 2009 |
| Property Taxes: | $8,336 |
| Days On Market: | 2800 |
| Lot Size: | 0,00 |
Description
Custom Ranch Home w/loft & lrg unfinished walkout basement in One of kind wooded setting 10-15 minutes from Champaign, Mahomet & Monticello. This like new home sits on 1.26 acres w/an additional lot option which could be purchased separately. It features 5 bdr option has 4 full baths, oversized 3 car attached garages, expansive basement for future finished living space. The home has been freshly painted thru out, new carpet, home has been professionally cleaned and ready to move in. Current finished living space is approx 3,200. The foyer opens into its 2 story great rm open to the large kitchen w/lrg eatin area & access to covered rear porch. The lrg flex rm which could be a formal dining rm, extensive office space, or 2nd living space. The home is a split floor plan offering master suite on one side and 2 bedrooms with Jack n Jill bath on the other side. The 5th large bedroom option is upstairs w/a private bath. Private well & septic. Rt 10 West to ShadyRest Rd, go South 1/2 mile
Property Specifics
| Single Family | |
| — | |
| Ranch | |
| 2009 | |
| Partial | |
| — | |
| No | |
| — |
| Piatt | |
| Sangamon Oaks | |
| 0 / Not Applicable | |
| None | |
| Private Well | |
| Septic-Private | |
| 09965313 | |
| 06211900603104 |
Nearby Schools
| NAME: | DISTRICT: | DISTANCE: | |
|---|---|---|---|
|
Grade School
White Heath Elementary |
25 | — | |
|
Middle School
Monticello Junior High School |
25 | Not in DB | |
|
High School
Monticello High School |
25 | Not in DB | |
Property History
| DATE: | EVENT: | PRICE: | SOURCE: |
|---|---|---|---|
| 17 Dec, 2018 | Sold | $370,000 | MRED MLS |
| 20 Nov, 2018 | Under contract | $399,000 | MRED MLS |
| — | Last price change | $409,000 | MRED MLS |
| 6 Jun, 2018 | Listed for sale | $430,000 | MRED MLS |
Room Specifics
Total Bedrooms: 4
Bedrooms Above Ground: 4
Bedrooms Below Ground: 0
Dimensions: —
Floor Type: Carpet
Dimensions: —
Floor Type: Carpet
Dimensions: —
Floor Type: Carpet
Full Bathrooms: 3
Bathroom Amenities: —
Bathroom in Basement: 0
Rooms: Den,Recreation Room,Foyer,Walk In Closet
Basement Description: Unfinished
Other Specifics
| 3.5 | |
| Concrete Perimeter | |
| — | |
| — | |
| — | |
| 90X348X242.79X100X145.53 | |
| — | |
| Full | |
| — | |
| Range, Dishwasher, Refrigerator | |
| Not in DB | |
| — | |
| — | |
| — | |
| — |
Tax History
| Year | Property Taxes |
|---|---|
| 2018 | $8,336 |
Contact Agent
Nearby Similar Homes
Nearby Sold Comparables
Contact Agent
Listing Provided By
Coldwell Banker The R.E. Group






