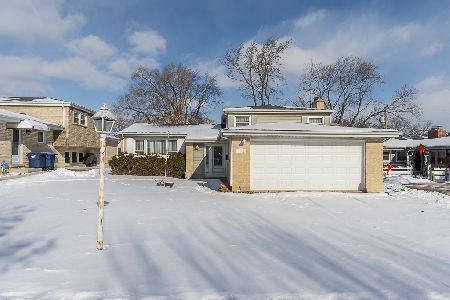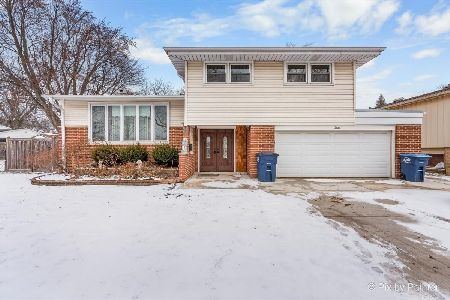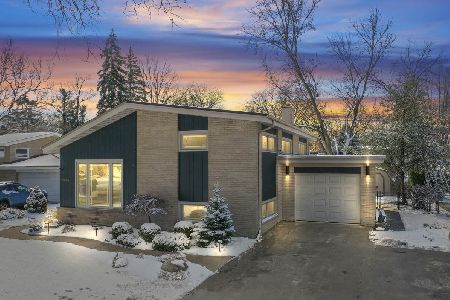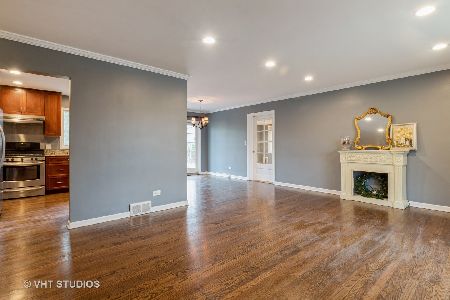3 Sunset Road, Mount Prospect, Illinois 60056
$439,500
|
Sold
|
|
| Status: | Closed |
| Sqft: | 1,765 |
| Cost/Sqft: | $252 |
| Beds: | 3 |
| Baths: | 3 |
| Year Built: | 1957 |
| Property Taxes: | $5,109 |
| Days On Market: | 1710 |
| Lot Size: | 0,00 |
Description
Welcome to your New Home! "Home Sweet Home!" You will be impressed the second you Step-Inside! Nice size foyer & coat closet welcomes you and your guest's...then you walk in to the living room and you know you are home! A first floor great room features an Open Kitchen Concept. A Gourmet kitchen that is...with highline 42"cabinets, granite counter tops, breakfast bar, all highline stainless steel appliances, a walk-in pantry with barn door and gorgeous finishes! The dining room is adjacent and serves as formal & casual dining space...the powder room on the main level helps to make this space amazing for entertaining! On the second level are all the bedrooms with generous closets, large windows, hardwood floors throughout AND an updated full bath with double sinks. The lower level features a sun-drenched family room, an office with a window & closet and a large, all brand-new, full bath! A gorgeous full bath at that, with gorgeous tile work, finishes & fixtures! The back yard is awesome! Fully fenced, large concrete patio, storage shed and nicely landscaped...awesome for outdoor entertaining! This home has many of the big upgrades already done...newer roof, gutters, soffits, windows, mechanicals, concrete, landscaping...Brand new kitchen, pantry, breakfast bar, recessed lighting, powder room, full bath in lower level, office & newly updated 2nd floor full bath. Take this move-in ready home, add to it the great location, the wonderful park district, a wonderful community, the best schools and that equals all the qualities of HOME! Don't miss this opportunity!
Property Specifics
| Single Family | |
| — | |
| Tri-Level | |
| 1957 | |
| Partial | |
| — | |
| No | |
| — |
| Cook | |
| — | |
| 0 / Not Applicable | |
| None | |
| Lake Michigan | |
| Public Sewer | |
| 11106523 | |
| 08131080080000 |
Nearby Schools
| NAME: | DISTRICT: | DISTANCE: | |
|---|---|---|---|
|
Grade School
Lions Park Elementary School |
57 | — | |
|
Middle School
Lincoln Junior High School |
57 | Not in DB | |
|
High School
Prospect High School |
214 | Not in DB | |
Property History
| DATE: | EVENT: | PRICE: | SOURCE: |
|---|---|---|---|
| 15 Jul, 2015 | Sold | $325,000 | MRED MLS |
| 23 May, 2015 | Under contract | $329,500 | MRED MLS |
| — | Last price change | $335,000 | MRED MLS |
| 4 May, 2015 | Listed for sale | $335,000 | MRED MLS |
| 27 Jul, 2021 | Sold | $439,500 | MRED MLS |
| 3 Jun, 2021 | Under contract | $445,000 | MRED MLS |
| 1 Jun, 2021 | Listed for sale | $445,000 | MRED MLS |
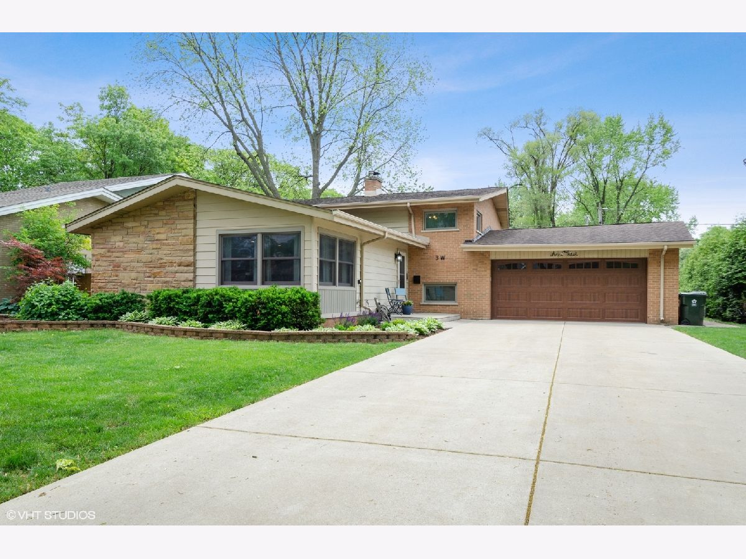
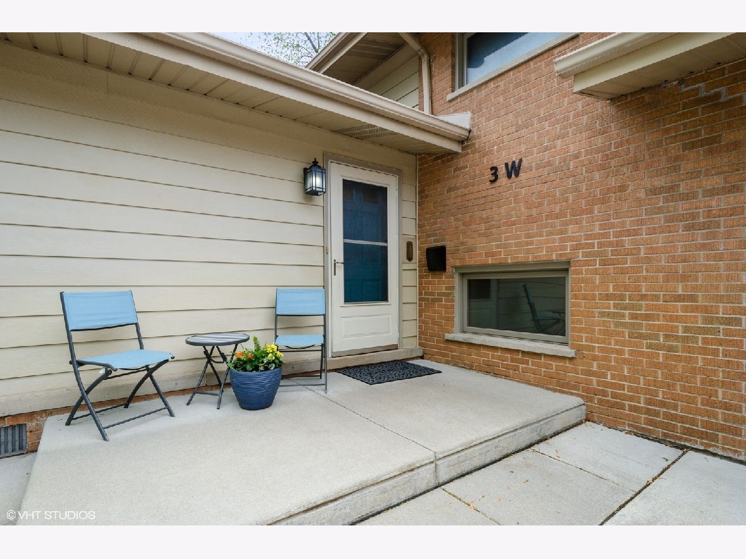
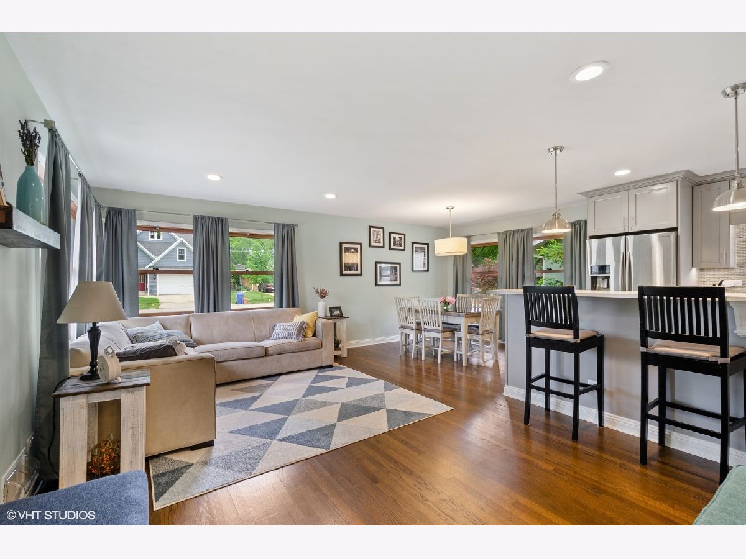
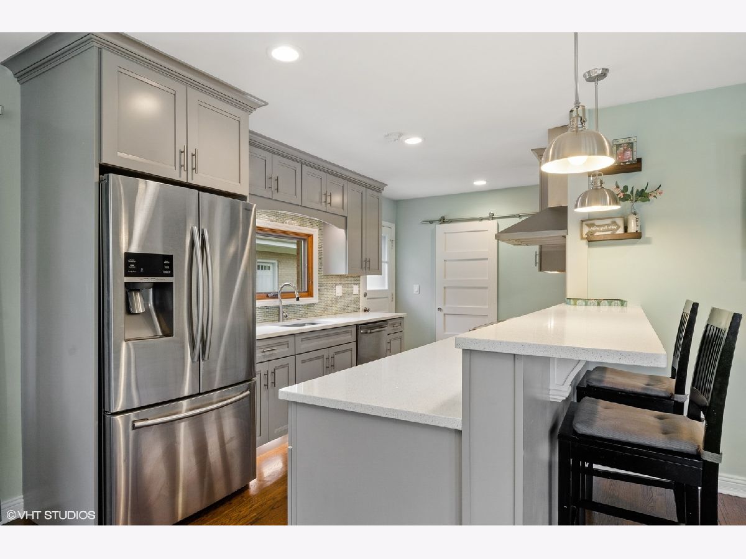




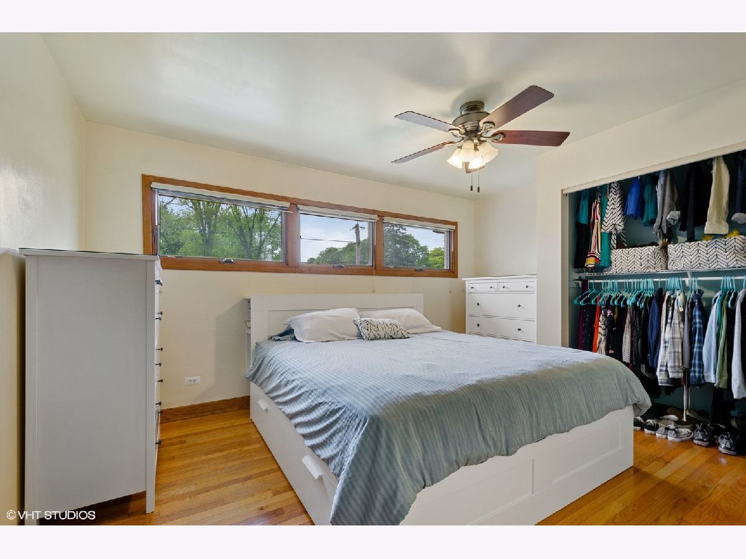
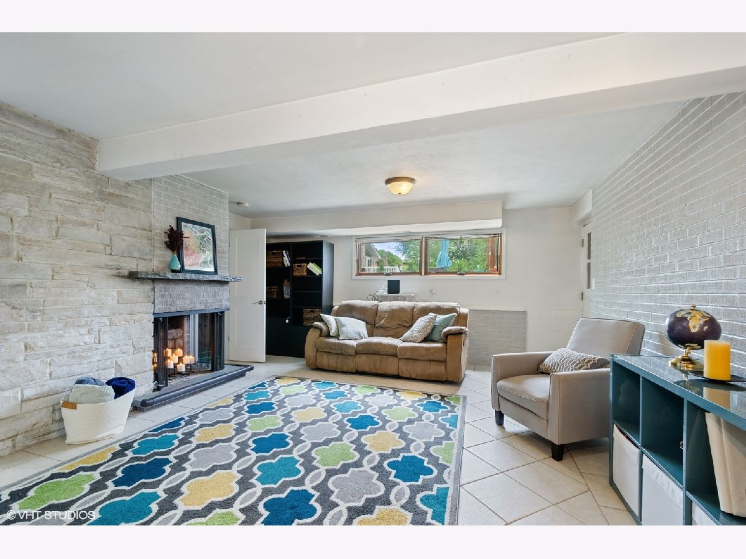


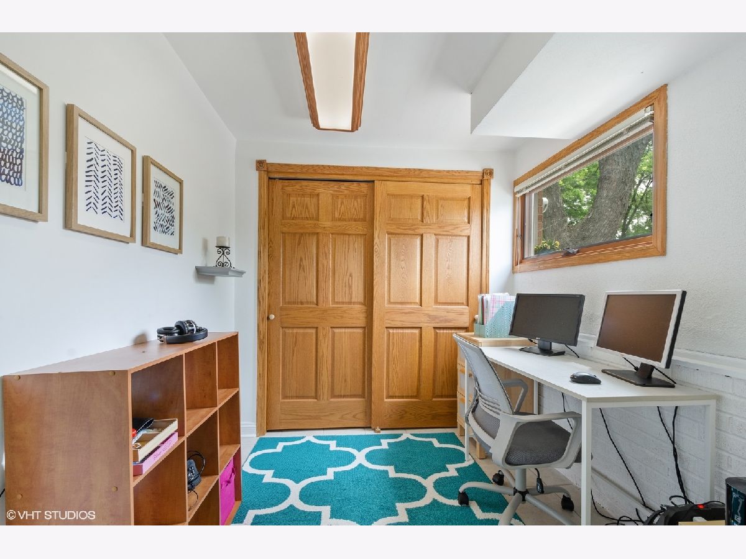




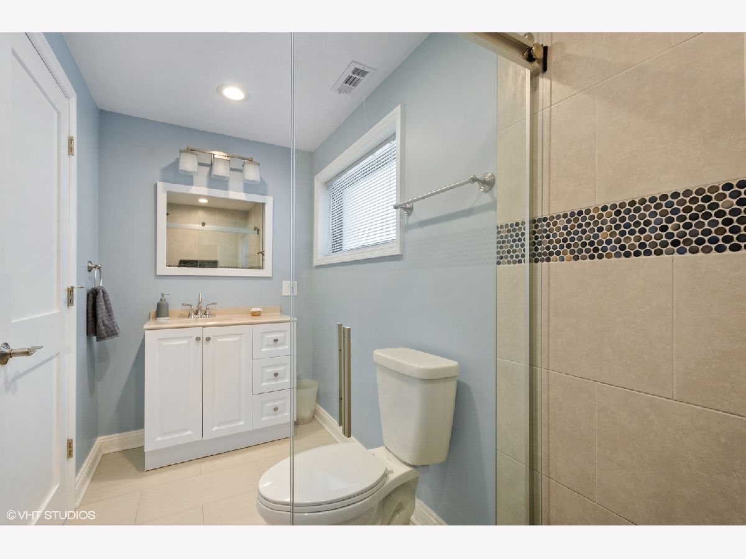
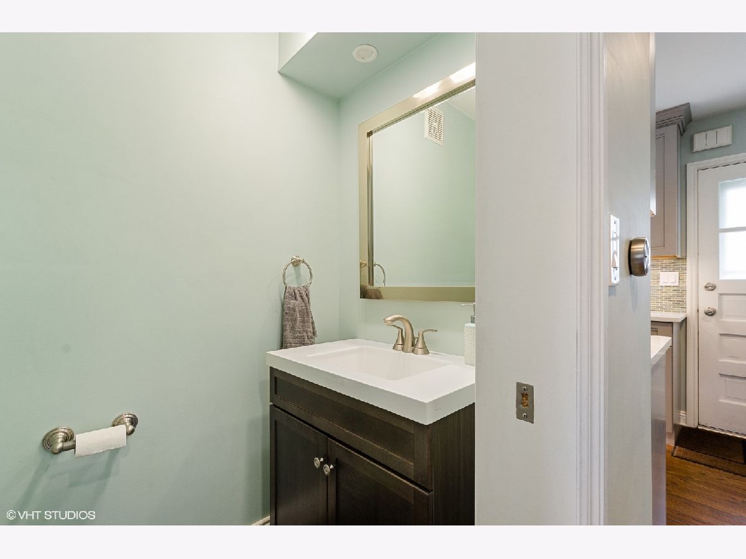




Room Specifics
Total Bedrooms: 3
Bedrooms Above Ground: 3
Bedrooms Below Ground: 0
Dimensions: —
Floor Type: Hardwood
Dimensions: —
Floor Type: Hardwood
Full Bathrooms: 3
Bathroom Amenities: Double Sink
Bathroom in Basement: 1
Rooms: Office,Foyer,Pantry
Basement Description: Crawl
Other Specifics
| 2 | |
| Concrete Perimeter | |
| Concrete | |
| Patio, Porch, Storms/Screens | |
| Fenced Yard,Landscaped,Sidewalks,Streetlights | |
| 66 X 125 X 71 X 125 | |
| Dormer | |
| None | |
| Hardwood Floors | |
| Range, Microwave, Dishwasher, Refrigerator, High End Refrigerator, Washer, Dryer, Disposal, Stainless Steel Appliance(s) | |
| Not in DB | |
| Park, Pool, Tennis Court(s), Curbs, Sidewalks, Street Lights, Street Paved | |
| — | |
| — | |
| Stubbed in Gas Line |
Tax History
| Year | Property Taxes |
|---|---|
| 2015 | $7,199 |
| 2021 | $5,109 |
Contact Agent
Nearby Similar Homes
Nearby Sold Comparables
Contact Agent
Listing Provided By
@properties




