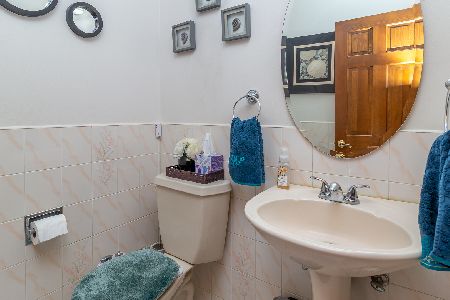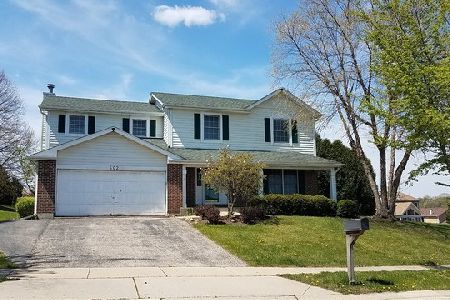3 Sutcliff Court, Algonquin, Illinois 60102
$420,000
|
Sold
|
|
| Status: | Closed |
| Sqft: | 1,822 |
| Cost/Sqft: | $231 |
| Beds: | 3 |
| Baths: | 3 |
| Year Built: | 1995 |
| Property Taxes: | $8,807 |
| Days On Market: | 796 |
| Lot Size: | 0,33 |
Description
Fully remodeled is this Cambridge model home on a culdesac in the High Hill Farms community of Algonquin Updated kitchen, bathrooms, flooring, paint, HVAC, and roof allows you to just move right in!!! Kitchen with white shaker cabinets and quartz counter tops opens directly into the gathering area of the home that features French doors into the heated sun room with vaulted ceilings/built in speakers and built in dry bar. Entertaining will be a pleasure year round in your new home!!! English basement is finished with a rec room and a full bath for added living space. Back yard features a composite deck and is fenced with a relatively maintenance free PVC fence. Imagine all the gatherings and barbecues you can have here!!! Garage is drywalled and finished with multiple shop lights to light up any project you may be working on here. Come and make this your next home This is a Fannie Mae Homepath property
Property Specifics
| Single Family | |
| — | |
| — | |
| 1995 | |
| — | |
| CAMBRIDGE | |
| No | |
| 0.33 |
| — | |
| High Hill Farms | |
| — / Not Applicable | |
| — | |
| — | |
| — | |
| 11939554 | |
| 1932230008 |
Nearby Schools
| NAME: | DISTRICT: | DISTANCE: | |
|---|---|---|---|
|
Grade School
Neubert Elementary School |
300 | — | |
|
Middle School
Westfield Community School |
300 | Not in DB | |
|
High School
H D Jacobs High School |
300 | Not in DB | |
Property History
| DATE: | EVENT: | PRICE: | SOURCE: |
|---|---|---|---|
| 31 Jan, 2024 | Sold | $420,000 | MRED MLS |
| 15 Dec, 2023 | Under contract | $420,000 | MRED MLS |
| 30 Nov, 2023 | Listed for sale | $420,000 | MRED MLS |
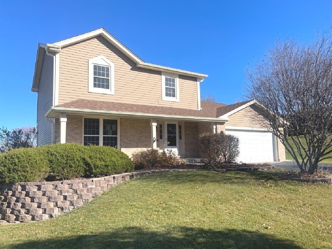
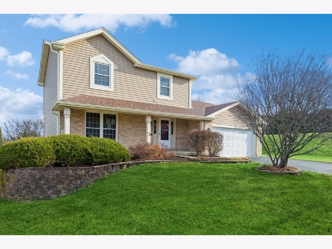
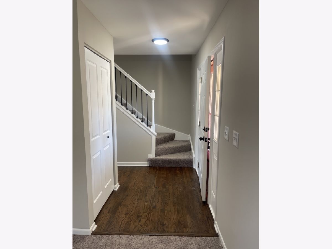
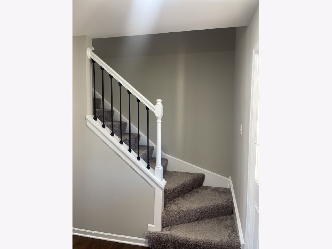
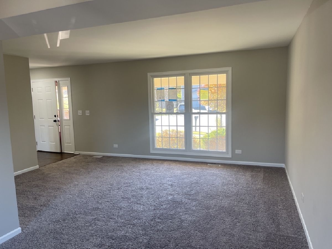
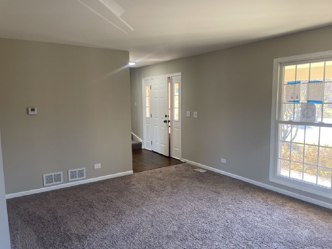
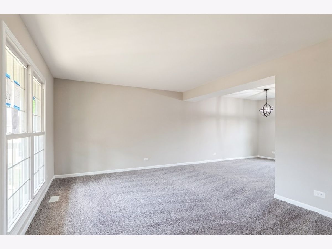
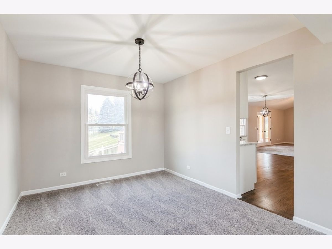
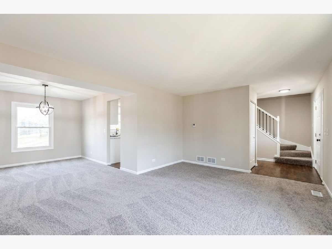
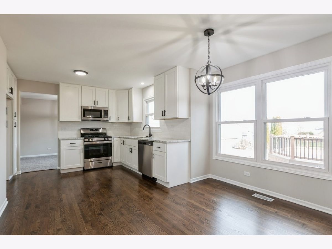
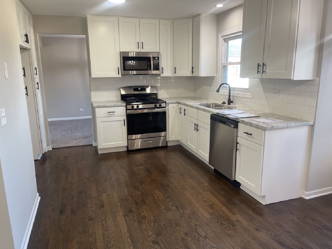
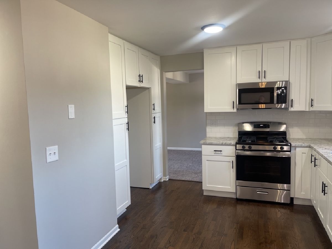
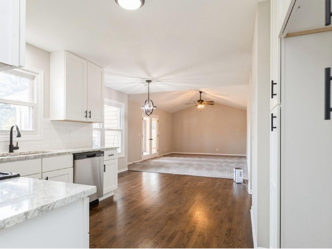
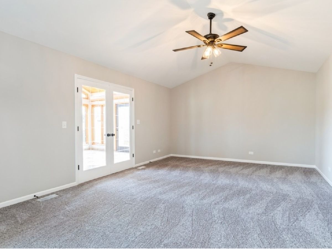
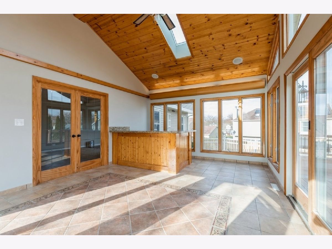
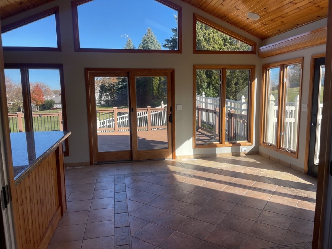
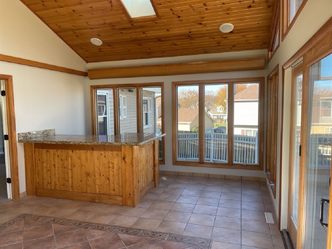
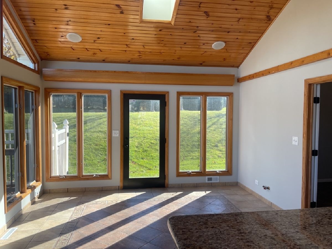
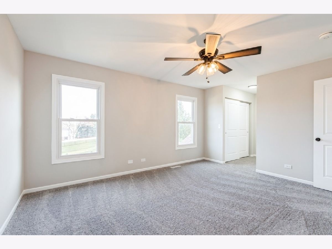
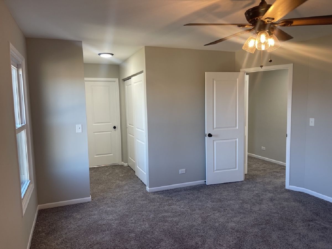
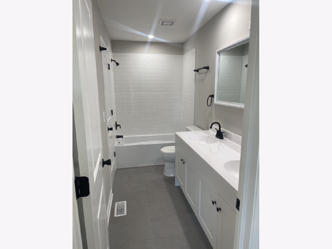
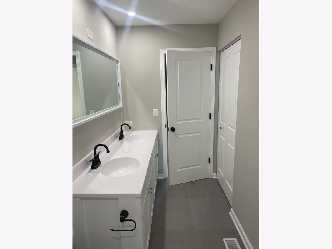
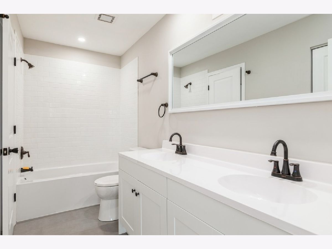
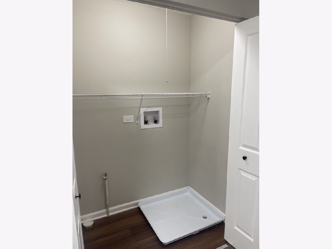
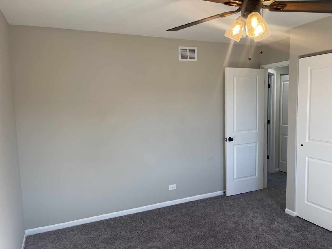
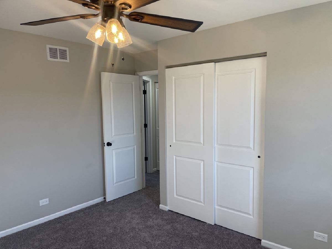
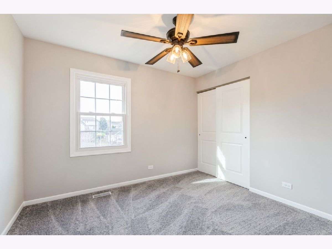
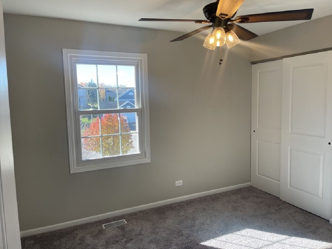
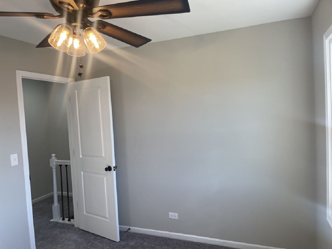
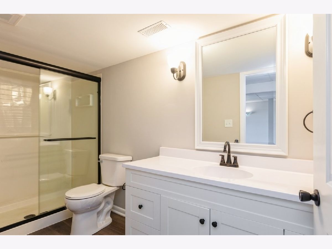
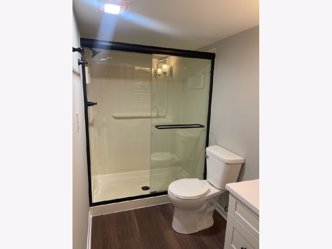
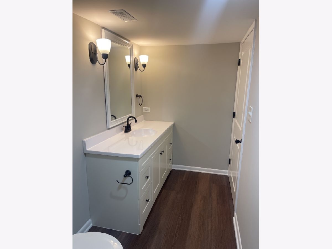
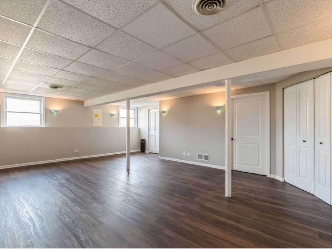
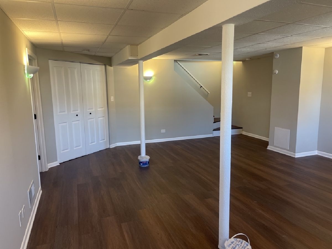
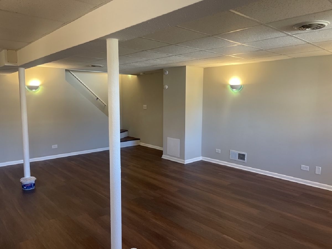
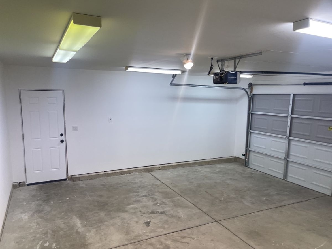
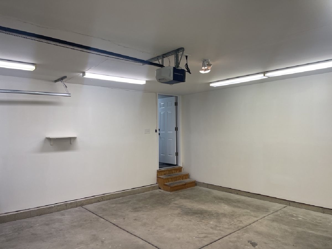
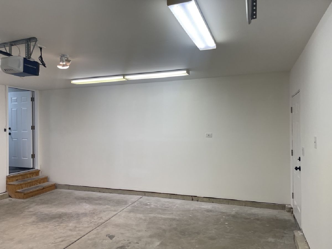
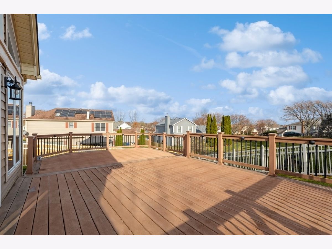
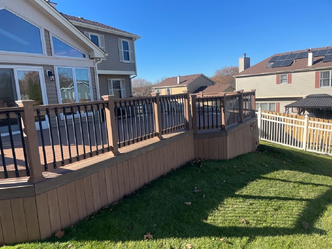
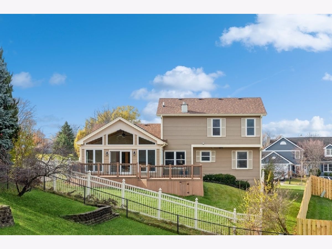
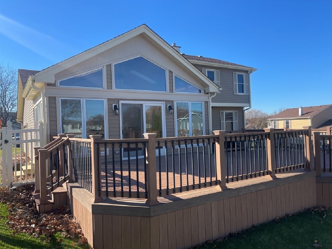
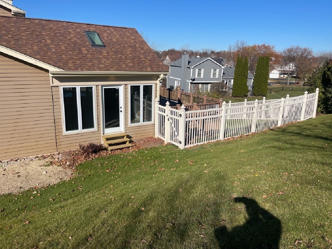
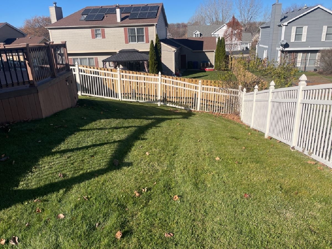
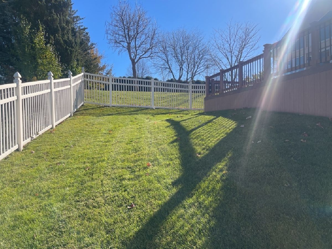
Room Specifics
Total Bedrooms: 3
Bedrooms Above Ground: 3
Bedrooms Below Ground: 0
Dimensions: —
Floor Type: —
Dimensions: —
Floor Type: —
Full Bathrooms: 3
Bathroom Amenities: Double Sink
Bathroom in Basement: 1
Rooms: —
Basement Description: —
Other Specifics
| 2.5 | |
| — | |
| — | |
| — | |
| — | |
| 130 X 187 X 71 X 156 X 46 | |
| Unfinished | |
| — | |
| — | |
| — | |
| Not in DB | |
| — | |
| — | |
| — | |
| — |
Tax History
| Year | Property Taxes |
|---|---|
| 2024 | $8,807 |
Contact Agent
Nearby Similar Homes
Nearby Sold Comparables
Contact Agent
Listing Provided By
Realty Executives Cornerstone








