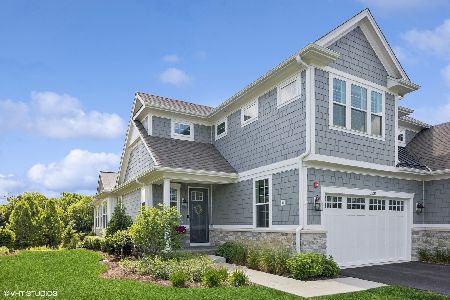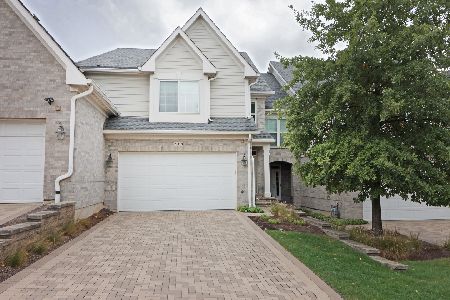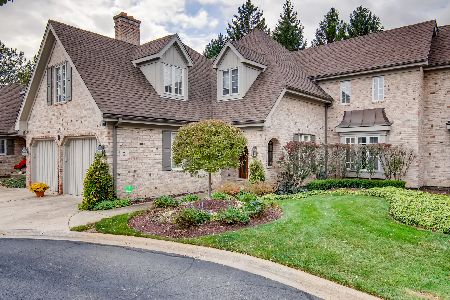3 Tartan Ridge Road, Burr Ridge, Illinois 60527
$585,000
|
Sold
|
|
| Status: | Closed |
| Sqft: | 2,574 |
| Cost/Sqft: | $233 |
| Beds: | 3 |
| Baths: | 4 |
| Year Built: | 1989 |
| Property Taxes: | $9,816 |
| Days On Market: | 3614 |
| Lot Size: | 0,00 |
Description
The Best Location in Tartan Ridge...with an oversized private deck that backs to quiet residential street! Redecorated and remodeled in 2010, including updated bath and gorgeous all-new Kitchen with custom cabinetry, granite countertops, designer backsplash & stainless appliances plus a huge walk-in pantry. Spacious room sizes and a great floor plan for entertaining with sunny Living Rm, separate Dining Rm, vaulted Family Rm w/fpl and sliding glass doors to the deck & perennial gardens by Coventry Gardeners. Upstairs is a large Master Suite with walk-in closet & updated bath. Two additional bedrooms, with great closets, share updated hall bath. Huge, finished lower level Rec Rm and lots and lots of storage. Attached 2-car garage w/epoxy floor, 2nd flr Laundry, whole house freshly painted and ready to go!
Property Specifics
| Condos/Townhomes | |
| 2 | |
| — | |
| 1989 | |
| Full | |
| — | |
| No | |
| — |
| Cook | |
| Tartan Ridge | |
| 400 / Monthly | |
| Parking,Insurance,Exterior Maintenance,Lawn Care,Snow Removal | |
| Lake Michigan | |
| Public Sewer | |
| 09163150 | |
| 18181010050000 |
Nearby Schools
| NAME: | DISTRICT: | DISTANCE: | |
|---|---|---|---|
|
Grade School
Elm Elementary School |
181 | — | |
|
Middle School
Hinsdale Middle School |
181 | Not in DB | |
|
High School
Hinsdale Central High School |
86 | Not in DB | |
Property History
| DATE: | EVENT: | PRICE: | SOURCE: |
|---|---|---|---|
| 12 Apr, 2010 | Sold | $500,000 | MRED MLS |
| 2 Apr, 2010 | Under contract | $567,500 | MRED MLS |
| — | Last price change | $587,900 | MRED MLS |
| 2 Oct, 2009 | Listed for sale | $600,000 | MRED MLS |
| 20 Apr, 2016 | Sold | $585,000 | MRED MLS |
| 14 Mar, 2016 | Under contract | $599,000 | MRED MLS |
| 11 Mar, 2016 | Listed for sale | $599,000 | MRED MLS |
Room Specifics
Total Bedrooms: 3
Bedrooms Above Ground: 3
Bedrooms Below Ground: 0
Dimensions: —
Floor Type: Carpet
Dimensions: —
Floor Type: Carpet
Full Bathrooms: 4
Bathroom Amenities: —
Bathroom in Basement: 1
Rooms: Recreation Room
Basement Description: Finished
Other Specifics
| 2 | |
| Concrete Perimeter | |
| — | |
| Deck, Storms/Screens | |
| Cul-De-Sac | |
| 44X67 | |
| — | |
| Full | |
| Vaulted/Cathedral Ceilings, Hardwood Floors, Second Floor Laundry, Storage | |
| Double Oven, Range, Microwave, Dishwasher, Refrigerator, Washer, Dryer, Disposal, Stainless Steel Appliance(s), Wine Refrigerator | |
| Not in DB | |
| — | |
| — | |
| — | |
| — |
Tax History
| Year | Property Taxes |
|---|---|
| 2010 | $8,603 |
| 2016 | $9,816 |
Contact Agent
Nearby Similar Homes
Nearby Sold Comparables
Contact Agent
Listing Provided By
Berkshire Hathaway HomeServices KoenigRubloff






