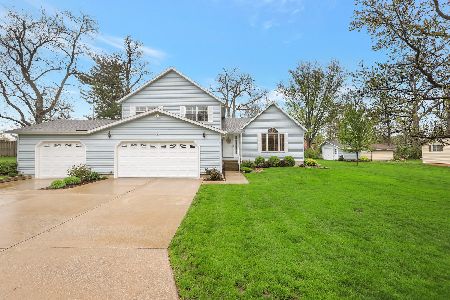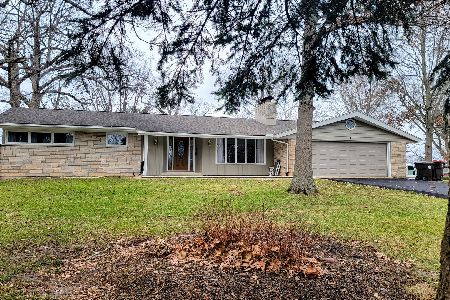3 Westwood, Monticello, Illinois 61856
$195,550
|
Sold
|
|
| Status: | Closed |
| Sqft: | 2,496 |
| Cost/Sqft: | $88 |
| Beds: | 4 |
| Baths: | 4 |
| Year Built: | — |
| Property Taxes: | $4,286 |
| Days On Market: | 5442 |
| Lot Size: | 0,00 |
Description
This traditional ranch home features a spectacular addition that adds a huge family room with knotty pine cathedral ceiling & a stone fireplace flanked by built-in bookcases. There are 2 bedroom suites on opposite ends of the house. The new master suite features a huge bath with 2 separate vanity areas & a corner whirlpool tub. The family room & hallway feature freshly refinished wood floors. The two original full bathrooms were completely remodeled in 2011. New tear-off roof in 2009. The addition features Andersen windows, and the rest of the house features modern vinyl replacement windows. The house sits in a quiet subdivision with oversize lots & convenient access to I-72 and to downtown Monticello. The backyard features an oversize deck and patio.
Property Specifics
| Single Family | |
| — | |
| Ranch | |
| — | |
| Partial | |
| — | |
| No | |
| — |
| Piatt | |
| Stoddard Acres | |
| 125 / Annual | |
| — | |
| Public | |
| Public Sewer | |
| 09450256 | |
| 05005400189200 |
Nearby Schools
| NAME: | DISTRICT: | DISTANCE: | |
|---|---|---|---|
|
Grade School
Monticello |
CUSD | — | |
|
Middle School
Monticello |
CUSD | Not in DB | |
|
High School
Monticello High School |
CUSD | Not in DB | |
Property History
| DATE: | EVENT: | PRICE: | SOURCE: |
|---|---|---|---|
| 19 Sep, 2011 | Sold | $195,550 | MRED MLS |
| 29 Jul, 2011 | Under contract | $219,900 | MRED MLS |
| — | Last price change | $229,900 | MRED MLS |
| 13 Mar, 2011 | Listed for sale | $0 | MRED MLS |
Room Specifics
Total Bedrooms: 4
Bedrooms Above Ground: 4
Bedrooms Below Ground: 0
Dimensions: —
Floor Type: Carpet
Dimensions: —
Floor Type: Hardwood
Dimensions: —
Floor Type: Hardwood
Full Bathrooms: 4
Bathroom Amenities: Whirlpool
Bathroom in Basement: —
Rooms: Walk In Closet
Basement Description: Finished
Other Specifics
| 3.5 | |
| — | |
| — | |
| Deck, Patio | |
| — | |
| 194X128X180X84 | |
| — | |
| Full | |
| First Floor Bedroom, Vaulted/Cathedral Ceilings | |
| Dishwasher, Disposal, Range Hood, Range, Refrigerator | |
| Not in DB | |
| — | |
| — | |
| — | |
| Gas Log, Wood Burning |
Tax History
| Year | Property Taxes |
|---|---|
| 2011 | $4,286 |
Contact Agent
Nearby Similar Homes
Nearby Sold Comparables
Contact Agent
Listing Provided By
RE/MAX REALTY ASSOCIATES-CHA





