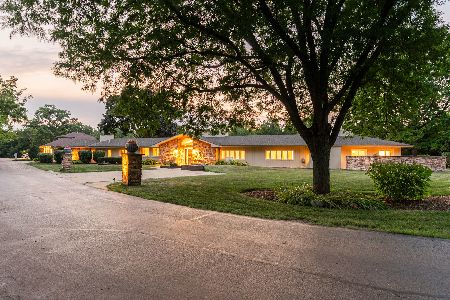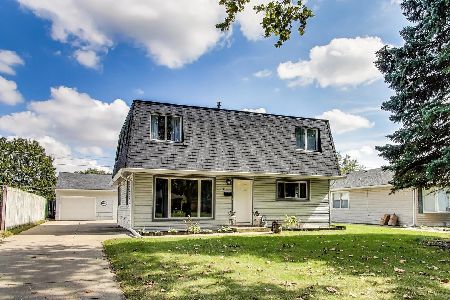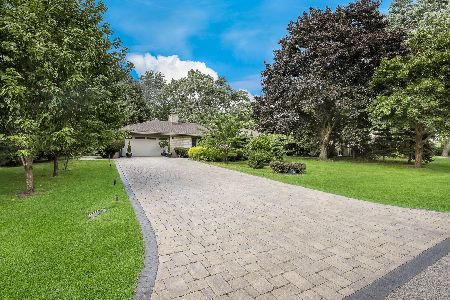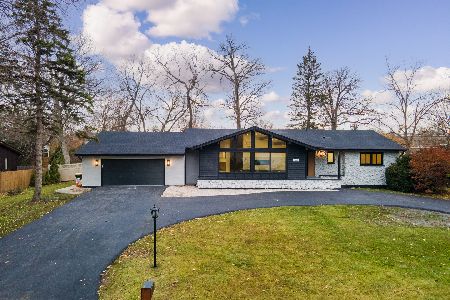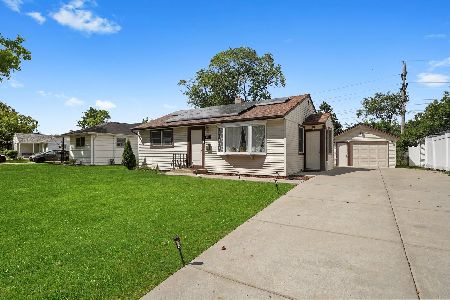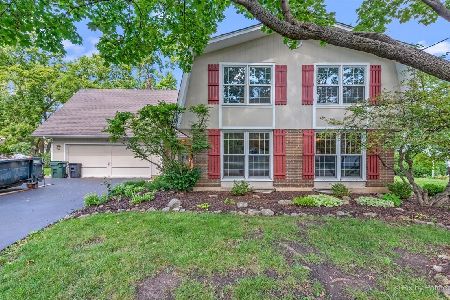3 Woodbine Road, Rolling Meadows, Illinois 60008
$425,000
|
Sold
|
|
| Status: | Closed |
| Sqft: | 2,598 |
| Cost/Sqft: | $173 |
| Beds: | 4 |
| Baths: | 3 |
| Year Built: | 1969 |
| Property Taxes: | $11,196 |
| Days On Market: | 2234 |
| Lot Size: | 0,34 |
Description
FULLY RENOVATED HOME ON TREE LINED CUL DE SAC IS MOVE IN READY! BRIGHT WHITE KITCHEN HAS NEW CABINETS, NEW QUARTZ COUNTERS, ALL NEW STAINLESS APPLIANCES, NEW LIGHTING/FIXTURES AND MORE. HARDWOOD FLOORS HAVE BE REFINISHED THROUGH THE HOME AND THERE IS NEW CARPET IN THE FINISHED BASEMENT. BATHROOMS HAVE BEEN UPDATED AND THE HOME HAS BEEN FRESHLY PAINTED FROM TOP TO BOTTOM. GIGANTIC BACK YARD IS ONE OF THE BIGGEST IN THE SUBDIVISION, PERFECT FOR KIDS TO PLAY IN AND OUTDOOR ENTERTAINING. NEW ROOF, VENTS, AND GUTTERS IN 2017 W/3O YEAR WARRANTY. IF YOUR BEEN WAITING FOR A HOME THAT HAS BEEN TOTALLY REDONE IN THE MOST TASTEFUL WAY, THIS IS IT! GREAT LOCATION IS CLOSE TO THE HIGHWAY. AWARD WINNING FREMD HIGH SCHOOL AND PLUM GROVE JR. HIGH.
Property Specifics
| Single Family | |
| — | |
| — | |
| 1969 | |
| Partial | |
| — | |
| No | |
| 0.34 |
| Cook | |
| Creekside | |
| 700 / Annual | |
| Snow Removal,Other | |
| Lake Michigan | |
| Public Sewer | |
| 10543684 | |
| 02352080100000 |
Nearby Schools
| NAME: | DISTRICT: | DISTANCE: | |
|---|---|---|---|
|
Grade School
Central Road Elementary School |
15 | — | |
|
Middle School
Plum Grove Junior High School |
15 | Not in DB | |
|
High School
Wm Fremd High School |
211 | Not in DB | |
Property History
| DATE: | EVENT: | PRICE: | SOURCE: |
|---|---|---|---|
| 2 Dec, 2019 | Sold | $425,000 | MRED MLS |
| 4 Nov, 2019 | Under contract | $450,000 | MRED MLS |
| 29 Oct, 2019 | Listed for sale | $450,000 | MRED MLS |
Room Specifics
Total Bedrooms: 4
Bedrooms Above Ground: 4
Bedrooms Below Ground: 0
Dimensions: —
Floor Type: Carpet
Dimensions: —
Floor Type: Carpet
Dimensions: —
Floor Type: Carpet
Full Bathrooms: 3
Bathroom Amenities: Whirlpool
Bathroom in Basement: 0
Rooms: Utility Room-Lower Level,Recreation Room,Mud Room
Basement Description: Partially Finished,Crawl
Other Specifics
| 2 | |
| Concrete Perimeter | |
| Asphalt | |
| Patio | |
| Cul-De-Sac | |
| 201X65X147X52X82 | |
| Unfinished | |
| Full | |
| Hardwood Floors, First Floor Laundry | |
| Range, Dishwasher, Refrigerator, Washer, Dryer, Stainless Steel Appliance(s), Range Hood | |
| Not in DB | |
| — | |
| — | |
| — | |
| Gas Starter |
Tax History
| Year | Property Taxes |
|---|---|
| 2019 | $11,196 |
Contact Agent
Nearby Similar Homes
Nearby Sold Comparables
Contact Agent
Listing Provided By
@properties

