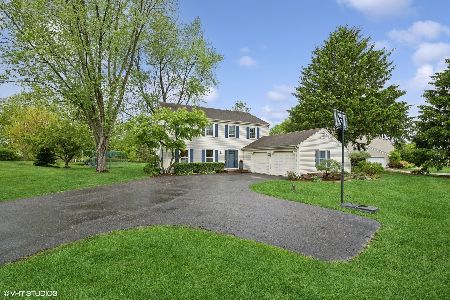30 Alice Lane, Lake Barrington, Illinois 60010
$433,500
|
Sold
|
|
| Status: | Closed |
| Sqft: | 2,733 |
| Cost/Sqft: | $165 |
| Beds: | 4 |
| Baths: | 3 |
| Year Built: | 1978 |
| Property Taxes: | $9,205 |
| Days On Market: | 2556 |
| Lot Size: | 0,91 |
Description
Situated on a nearly an acre on a picturesque street with Grassy Lake Forest Preserve Walking Trail as a backdrop, this graceful home has been so well maintained & ready for its new owner! First floor amenities include a gorgeous newer kitchen with creamy white custom cabinetry, stainless appliances & breakfast bar overlooking the cozy family room with fireplace & bar area. Formal living & dining rooms & an office too. Hardwood flooring thru out the whole first floor as well as second floor (currently carpeted). Upstairs you will find a lovely master suite with newer master bath & walk in closet. 3 nicely sized bedrooms & newer hall bath with double sinks round out the second floor. Find even more living space in the lower level with a rec room and game area & plenty room left over for storage. New windows too! The huge deck & bug free screened gazebo overlooks the walking trail. Enjoy award winning schools, nature at its best and a truly turnkey ready home!
Property Specifics
| Single Family | |
| — | |
| Colonial | |
| 1978 | |
| Partial | |
| CUSTOM | |
| No | |
| 0.91 |
| Lake | |
| — | |
| 0 / Not Applicable | |
| None | |
| Private Well | |
| Septic-Private | |
| 10079495 | |
| 13151030050000 |
Nearby Schools
| NAME: | DISTRICT: | DISTANCE: | |
|---|---|---|---|
|
Grade School
Roslyn Road Elementary School |
220 | — | |
|
Middle School
Barrington Middle School-station |
220 | Not in DB | |
|
High School
Barrington High School |
220 | Not in DB | |
Property History
| DATE: | EVENT: | PRICE: | SOURCE: |
|---|---|---|---|
| 23 Oct, 2018 | Sold | $433,500 | MRED MLS |
| 25 Sep, 2018 | Under contract | $450,000 | MRED MLS |
| 11 Sep, 2018 | Listed for sale | $450,000 | MRED MLS |
| 7 Mar, 2025 | Sold | $570,000 | MRED MLS |
| 5 Feb, 2025 | Under contract | $590,000 | MRED MLS |
| 24 Jan, 2025 | Listed for sale | $590,000 | MRED MLS |
Room Specifics
Total Bedrooms: 4
Bedrooms Above Ground: 4
Bedrooms Below Ground: 0
Dimensions: —
Floor Type: Carpet
Dimensions: —
Floor Type: Carpet
Dimensions: —
Floor Type: Carpet
Full Bathrooms: 3
Bathroom Amenities: Double Sink
Bathroom in Basement: 0
Rooms: Office,Recreation Room,Game Room
Basement Description: Partially Finished,Crawl
Other Specifics
| 2 | |
| Concrete Perimeter | |
| Asphalt | |
| Deck, Gazebo | |
| Cul-De-Sac,Nature Preserve Adjacent | |
| 145 X 279 | |
| — | |
| Full | |
| Bar-Dry, Hardwood Floors, First Floor Laundry | |
| Range, Microwave, Dishwasher, Washer, Dryer, Disposal, Stainless Steel Appliance(s) | |
| Not in DB | |
| Street Paved | |
| — | |
| — | |
| Gas Log, Gas Starter |
Tax History
| Year | Property Taxes |
|---|---|
| 2018 | $9,205 |
| 2025 | $10,183 |
Contact Agent
Nearby Similar Homes
Nearby Sold Comparables
Contact Agent
Listing Provided By
RE/MAX of Barrington






