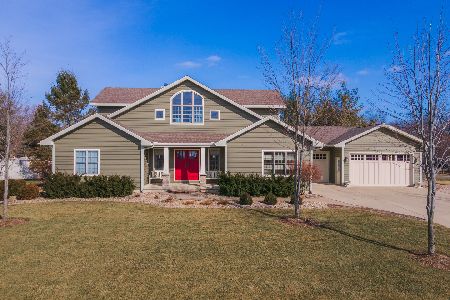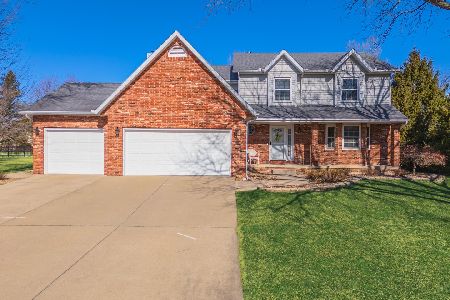30 Candle Ridge Road, Towanda, Illinois 61776
$470,000
|
Sold
|
|
| Status: | Closed |
| Sqft: | 3,363 |
| Cost/Sqft: | $141 |
| Beds: | 4 |
| Baths: | 3 |
| Year Built: | 1995 |
| Property Taxes: | $7,477 |
| Days On Market: | 937 |
| Lot Size: | 0,69 |
Description
Absolutely gorgeous, immaculate 4 bedroom 2 1/2 bath home in Indian Creek Subdivision. Master bedroom is huge, w/ cathedral ceiling, walk-in closet, and updated bathroom w/ a large tiled shower, tiled floor & dual sinks & plumbing ready for a soaking tub. The other bedrooms are also oversized & have walk-in closets. Kitchen has several eating areas, including breakfast bar, nook, door to outdoor patio & entry to the formal dining room. Kitchen also has HEATED tiled floors, and updated cabinet finishes. Multiple family room options w/ a formal seating area in the front near the entry and additional open great room connected to the kitchen w/ gas fireplace & oversized windows overlooking the pool, featuring custom honeycomb blinds w/ blackout shading. The basement has additional family room/recreation area within the finished section. Basement storage area has been expanded into the crawl space that has lighting and is spray foamed & covered with a vapor barrier on the floor. This house features a water purification system that will remain with the house. Additionally, there is an sewer ejection system & rough-in for a bathroom in the basement. Sitting on over half an acre with beautiful landscaping, the backyard of this home features an inground pool, firepit, garden area, open space, patio seating, all with the privacy of mature trees & bushes. There is an extra workshop bumpout in the oversized 3 car garage and a separate shed for gardening equipment.
Property Specifics
| Single Family | |
| — | |
| — | |
| 1995 | |
| — | |
| — | |
| No | |
| 0.69 |
| Mc Lean | |
| Indian Creek | |
| 235 / Quarterly | |
| — | |
| — | |
| — | |
| 11816488 | |
| 0829153006 |
Nearby Schools
| NAME: | DISTRICT: | DISTANCE: | |
|---|---|---|---|
|
Grade School
Towanda Elementary |
5 | — | |
|
Middle School
Evans Jr High |
5 | Not in DB | |
|
High School
Normal Community West High Schoo |
5 | Not in DB | |
Property History
| DATE: | EVENT: | PRICE: | SOURCE: |
|---|---|---|---|
| 20 Mar, 2008 | Sold | $260,000 | MRED MLS |
| 2 Feb, 2008 | Under contract | $275,000 | MRED MLS |
| 25 Apr, 2007 | Listed for sale | $289,900 | MRED MLS |
| 31 Aug, 2018 | Sold | $289,900 | MRED MLS |
| 13 Jul, 2018 | Under contract | $289,900 | MRED MLS |
| 8 Jul, 2018 | Listed for sale | $289,900 | MRED MLS |
| 7 Aug, 2023 | Sold | $470,000 | MRED MLS |
| 30 Jun, 2023 | Under contract | $475,000 | MRED MLS |
| 27 Jun, 2023 | Listed for sale | $475,000 | MRED MLS |
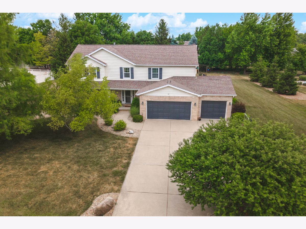
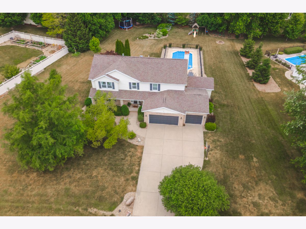
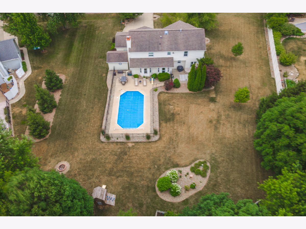
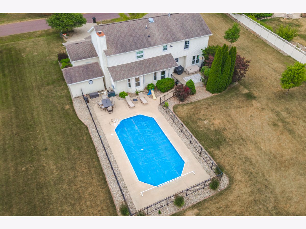
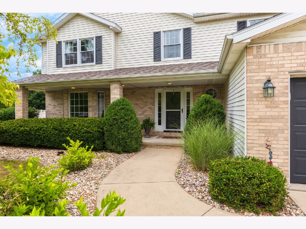
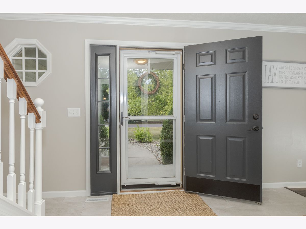
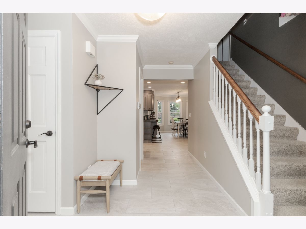
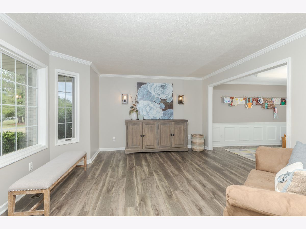
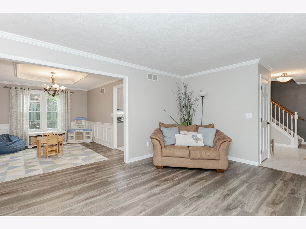
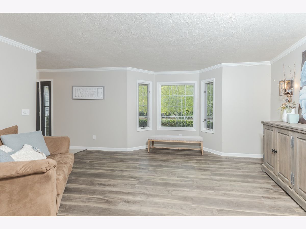
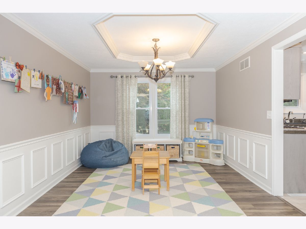
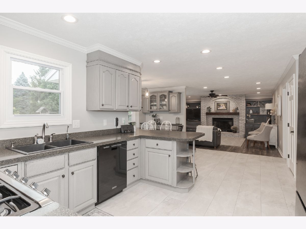
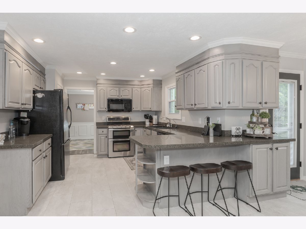
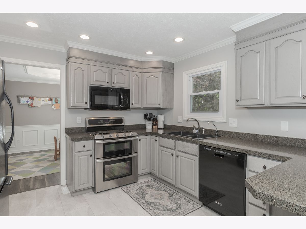
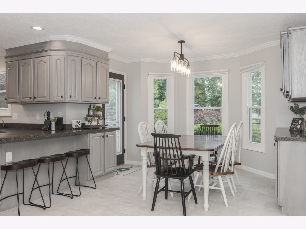
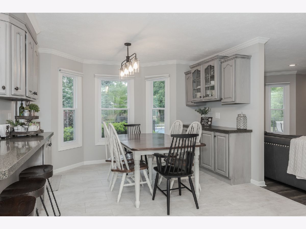
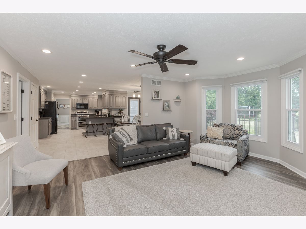
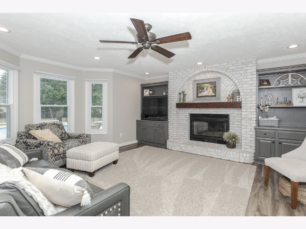
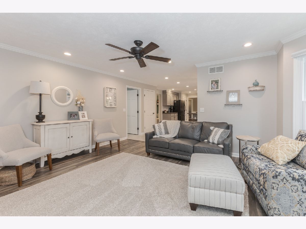
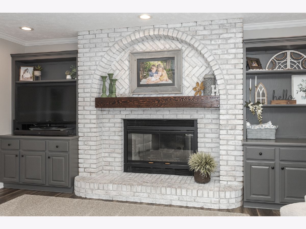
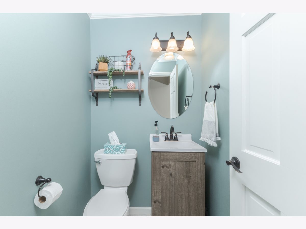
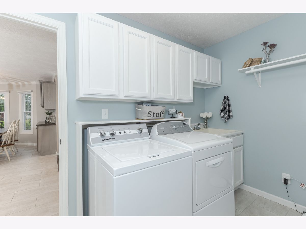
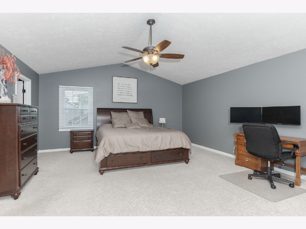
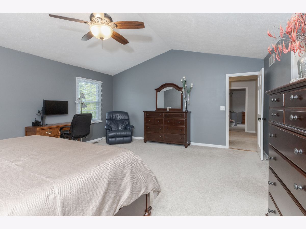
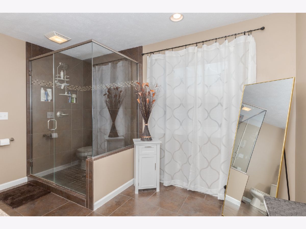
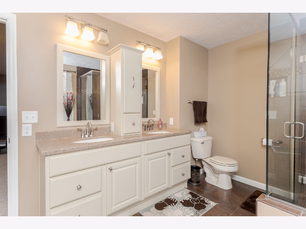
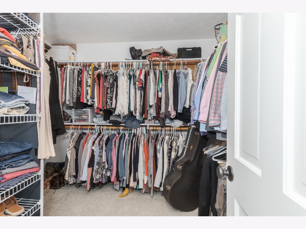
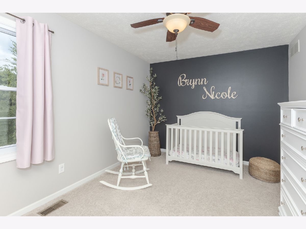
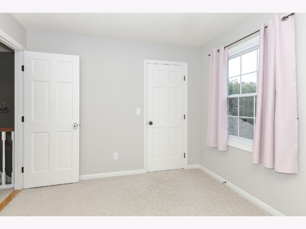
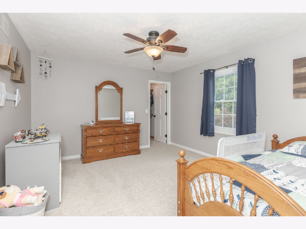
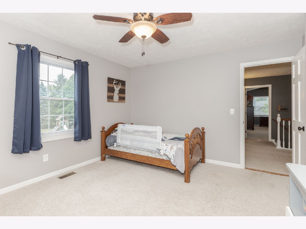
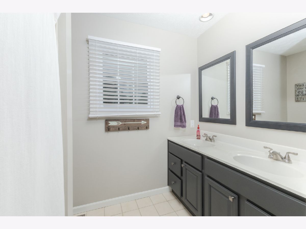
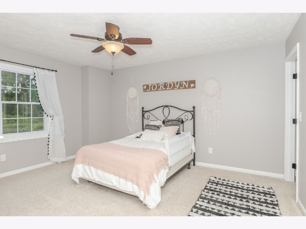
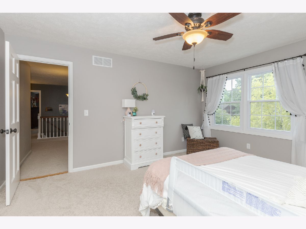
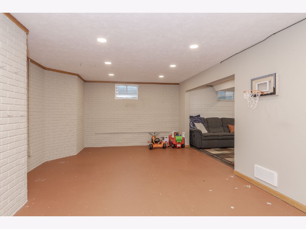
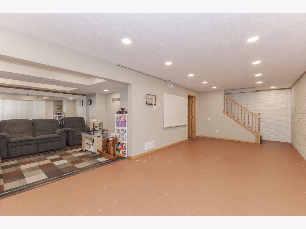
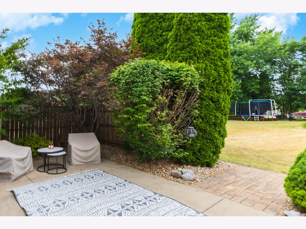
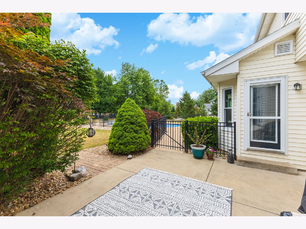
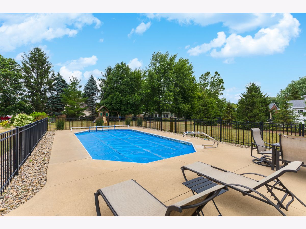
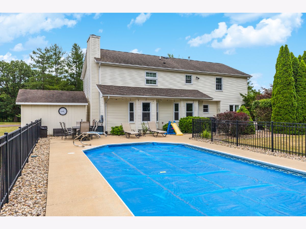
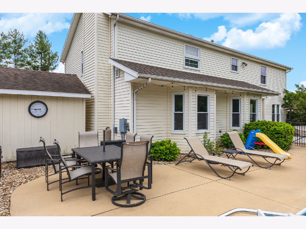
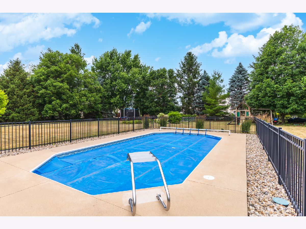
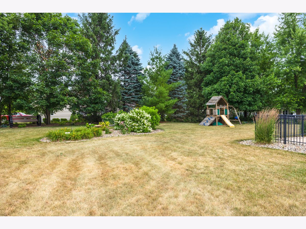
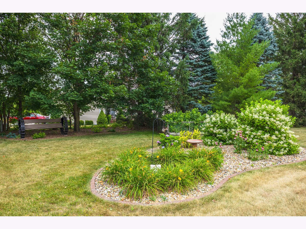
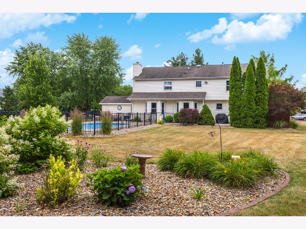
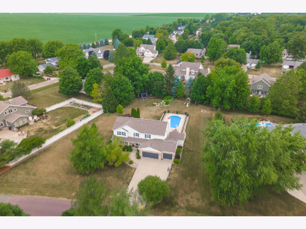
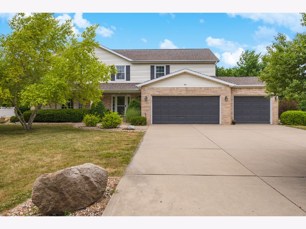
Room Specifics
Total Bedrooms: 4
Bedrooms Above Ground: 4
Bedrooms Below Ground: 0
Dimensions: —
Floor Type: —
Dimensions: —
Floor Type: —
Dimensions: —
Floor Type: —
Full Bathrooms: 3
Bathroom Amenities: Double Sink
Bathroom in Basement: 0
Rooms: —
Basement Description: Partially Finished,Crawl
Other Specifics
| 3 | |
| — | |
| — | |
| — | |
| — | |
| 246X115X194X189 | |
| — | |
| — | |
| — | |
| — | |
| Not in DB | |
| — | |
| — | |
| — | |
| — |
Tax History
| Year | Property Taxes |
|---|---|
| 2008 | $6,577 |
| 2018 | $6,667 |
| 2023 | $7,477 |
Contact Agent
Nearby Similar Homes
Nearby Sold Comparables
Contact Agent
Listing Provided By
RE/MAX Choice


