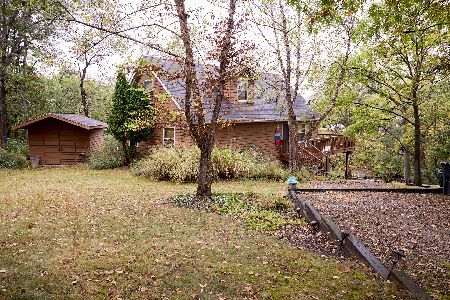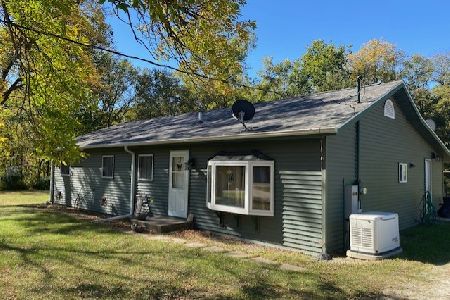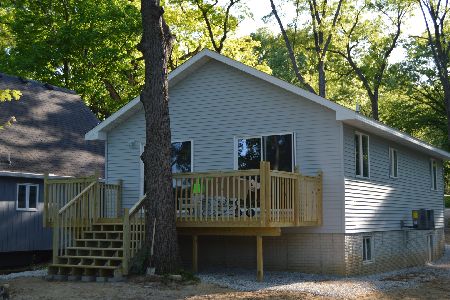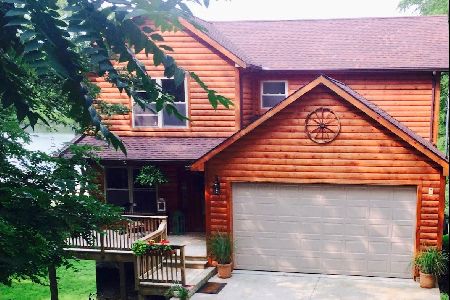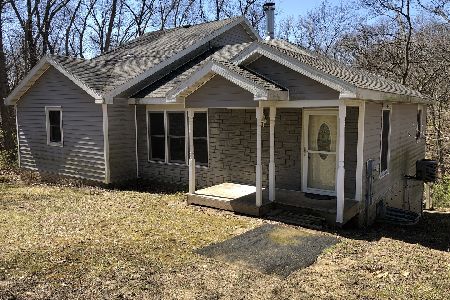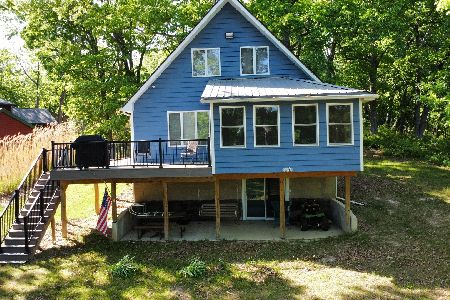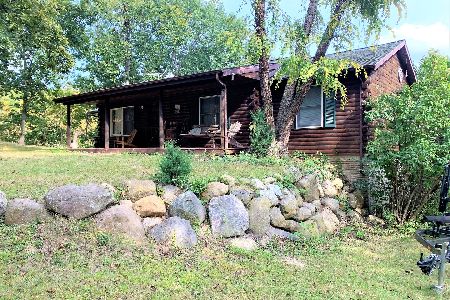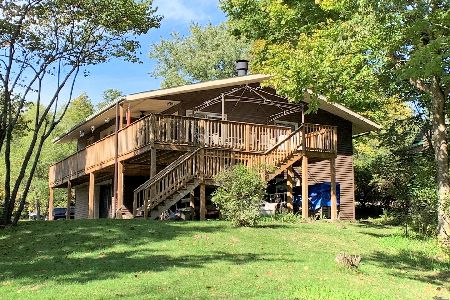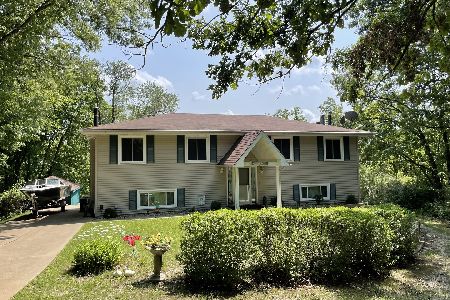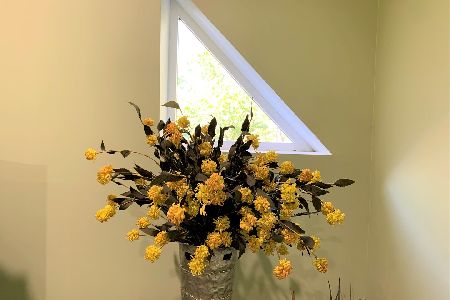30 Clearwater, Putnam, Illinois 61560
$327,500
|
Sold
|
|
| Status: | Closed |
| Sqft: | 2,100 |
| Cost/Sqft: | $205 |
| Beds: | 5 |
| Baths: | 3 |
| Year Built: | 1976 |
| Property Taxes: | $6,486 |
| Days On Market: | 3501 |
| Lot Size: | 0,00 |
Description
Home Away From Home | Avoid the heavy traffic to YOUR getaway | Situated on the lake at Lake Thunderbird | Large, Open Ranch with walkout lower level - facing water, trees and serenity | Open floor plan with views of lake from most windows | Lake homes come w family, extended family & guests & this one has room for all | Master retreat w private deck | 2 regular sized bedrooms & 2 dorm size bedrooms plus the most fun loft/bedroom | 174 feet Lake Frontage with retaining wall - walk - Dock- Boat lift - Shed - Heated garage/ boat house - Patio - 2 decks - So PEACEFUL | Dual Furnace - 200 amp electric | Built in 1976 with additions and remodel in 1999 | Private community offers Clubhouse & Pool covered by Annual assessment which also covers community well, lake maintenance, boat fee & community vehicle sticker *** Notice - 3800+ square feet with the Finished Walk Out Included ***
Property Specifics
| Single Family | |
| — | |
| Contemporary | |
| 1976 | |
| Full,Walkout | |
| — | |
| Yes | |
| — |
| Putnam | |
| — | |
| 500 / Not Applicable | |
| Water,Insurance,Clubhouse,Exercise Facilities,Pool | |
| Private | |
| Septic-Private | |
| 09185710 | |
| 0300038220 |
Nearby Schools
| NAME: | DISTRICT: | DISTANCE: | |
|---|---|---|---|
|
Grade School
Henry-senachwine Grade School |
5 | — | |
|
Middle School
Henry-senachwine Elementary Scho |
5 | Not in DB | |
|
Alternate Junior High School
Henry-senachwine High School |
— | Not in DB | |
Property History
| DATE: | EVENT: | PRICE: | SOURCE: |
|---|---|---|---|
| 9 Aug, 2016 | Sold | $327,500 | MRED MLS |
| 25 Jun, 2016 | Under contract | $429,900 | MRED MLS |
| 5 Apr, 2016 | Listed for sale | $429,900 | MRED MLS |
Room Specifics
Total Bedrooms: 5
Bedrooms Above Ground: 5
Bedrooms Below Ground: 0
Dimensions: —
Floor Type: Carpet
Dimensions: —
Floor Type: Carpet
Dimensions: —
Floor Type: Carpet
Dimensions: —
Floor Type: —
Full Bathrooms: 3
Bathroom Amenities: Double Sink
Bathroom in Basement: 1
Rooms: Bedroom 5,Loft,Storage,Other Room
Basement Description: Finished,Exterior Access
Other Specifics
| 2 | |
| Concrete Perimeter | |
| Concrete | |
| Deck, Patio, Storms/Screens | |
| Irregular Lot,Lake Front,Landscaped | |
| 62 X134 X 174 X 180 | |
| Unfinished | |
| Full | |
| Vaulted/Cathedral Ceilings, Hardwood Floors, First Floor Bedroom, In-Law Arrangement, First Floor Full Bath | |
| Double Oven, Dishwasher, Refrigerator, Washer, Dryer, Disposal | |
| Not in DB | |
| Clubhouse, Pool, Water Rights, Street Paved | |
| — | |
| — | |
| Gas Log |
Tax History
| Year | Property Taxes |
|---|---|
| 2016 | $6,486 |
Contact Agent
Nearby Similar Homes
Nearby Sold Comparables
Contact Agent
Listing Provided By
john greene, Realtor

