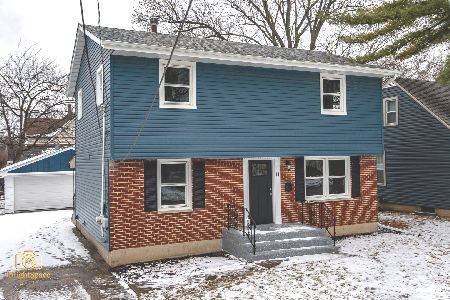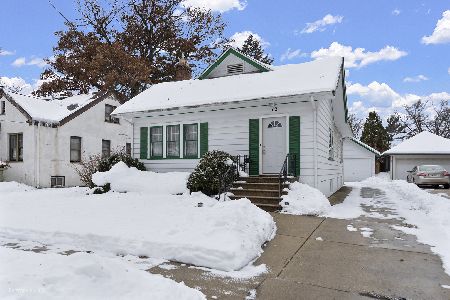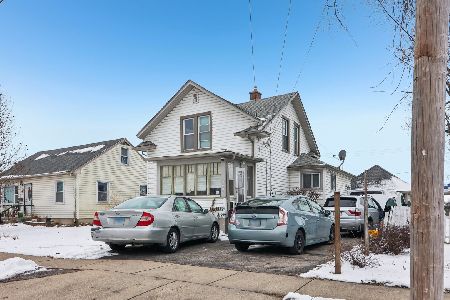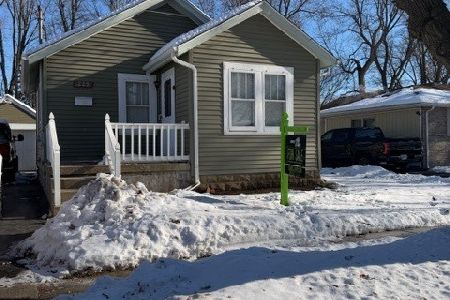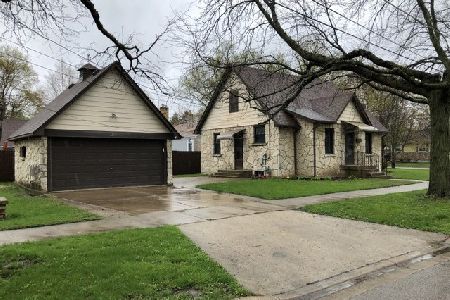30 Clifton Avenue, Elgin, Illinois 60123
$285,000
|
Sold
|
|
| Status: | Closed |
| Sqft: | 765 |
| Cost/Sqft: | $373 |
| Beds: | 2 |
| Baths: | 1 |
| Year Built: | 1953 |
| Property Taxes: | $4,246 |
| Days On Market: | 364 |
| Lot Size: | 0,16 |
Description
This impeccably appointed, move-in ready ranch exudes comfort and sophistication, seamlessly blending convenience with elegance both inside and out. As you approach, the durable concrete driveway leads you to a meticulously crafted brick paver patio, thoughtfully designed to welcome you at the front entrance. Upon stepping into 30 S. Clifton, you are greeted by gleaming hardwood floors that gracefully extend throughout the main level. The generously sized living room offers a refined space for furniture and decor, providing an inviting atmosphere for both relaxation and conversation. Continuing through the living room, your gaze will be captivated by the fully remodeled kitchen, featuring exquisite white shaker cabinetry, luxurious granite countertops, and premium stainless-steel appliances-an entertainer's dream. This commitment to luxury extends into the bathroom, where tasteful tile work, a custom vanity, and a beautifully crafted shower/tub combination await. Both bedrooms are equally impressive, with hardwood floors continuing throughout and spacious closets that complement the rooms' serene ambiance. The basement, an entertainer's haven, has been transformed with wood laminate flooring and a dry-fall ceiling, creating an inviting, tranquil atmosphere. Whether unwinding on game days, setting up a home office or gym, or utilizing the space for storage, the possibilities are endless. The true gem of this home lies in the completely fenced-in backyard. Here, an expansive brick paver patio awaits, featuring natural gas lines running to two distinct areas: one for a gas grill and the other for a fire pit, ideal for year-round enjoyment. With ample space for outdoor gatherings, a fire pit, and plenty of grass for recreational activities, this home is perfectly suited for both intimate and large-scale entertainment. Additional storage space is provided by a detached garage and shed, further enhancing the property's functionality. Recent improvements include a full basement remodel (2021), bathroom renovation (2020), roof (2014), front and rear brick paver patios (2021), fresh interior paint (2023), full kitchen remodel (2014), exterior shed (2015), new backyard fence posts (2022), updated windows (2015 upstairs; 2021 downstairs), brand-new furnace (2023), air conditioning unit (2023), dishwasher (2023), veneer stone (2020), chimney (2023), and refrigerator (2022).
Property Specifics
| Single Family | |
| — | |
| — | |
| 1953 | |
| — | |
| — | |
| No | |
| 0.16 |
| Kane | |
| Washington Heights | |
| 0 / Not Applicable | |
| — | |
| — | |
| — | |
| 12277478 | |
| 0615405017 |
Nearby Schools
| NAME: | DISTRICT: | DISTANCE: | |
|---|---|---|---|
|
Grade School
Harriet Gifford Elementary Schoo |
46 | — | |
|
Middle School
Abbott Middle School |
46 | Not in DB | |
|
High School
Larkin High School |
46 | Not in DB | |
Property History
| DATE: | EVENT: | PRICE: | SOURCE: |
|---|---|---|---|
| 7 May, 2007 | Sold | $127,000 | MRED MLS |
| 11 Apr, 2007 | Under contract | $139,125 | MRED MLS |
| 5 Apr, 2007 | Listed for sale | $139,125 | MRED MLS |
| 4 Dec, 2007 | Sold | $184,900 | MRED MLS |
| 3 Dec, 2007 | Under contract | $184,900 | MRED MLS |
| 12 Nov, 2007 | Listed for sale | $184,900 | MRED MLS |
| 19 Jul, 2013 | Sold | $60,000 | MRED MLS |
| 23 Aug, 2012 | Under contract | $50,000 | MRED MLS |
| — | Last price change | $85,000 | MRED MLS |
| 27 Apr, 2012 | Listed for sale | $95,000 | MRED MLS |
| 30 Jul, 2014 | Sold | $86,500 | MRED MLS |
| 8 Jun, 2014 | Under contract | $90,000 | MRED MLS |
| — | Last price change | $95,000 | MRED MLS |
| 8 Mar, 2014 | Listed for sale | $95,000 | MRED MLS |
| 7 Mar, 2025 | Sold | $285,000 | MRED MLS |
| 5 Feb, 2025 | Under contract | $285,000 | MRED MLS |
| — | Last price change | $295,000 | MRED MLS |
| 25 Jan, 2025 | Listed for sale | $295,000 | MRED MLS |
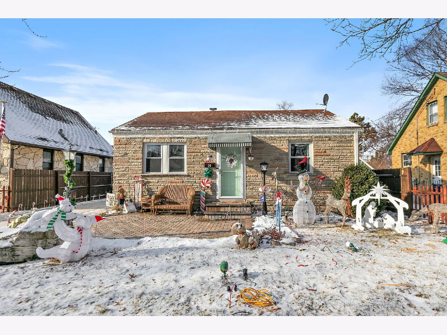
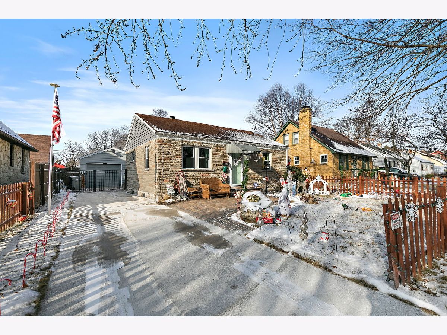
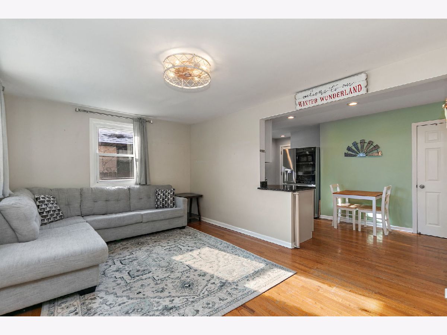
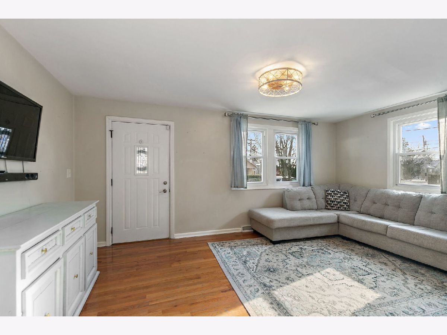
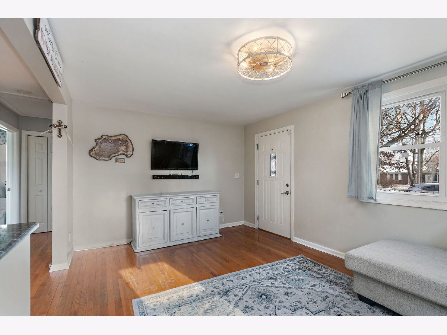
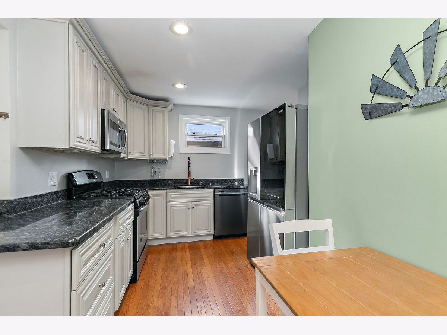
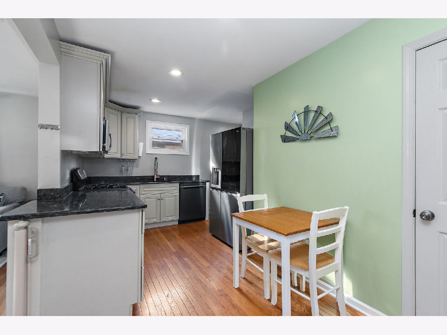
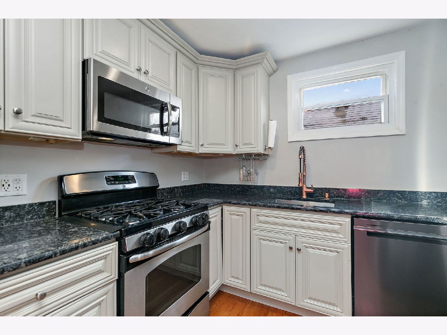
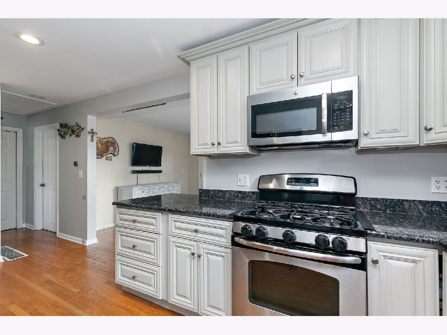
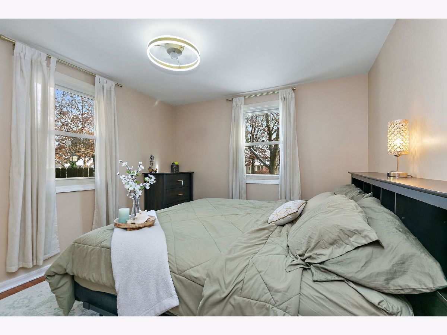
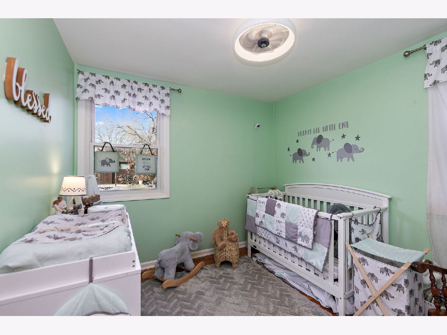
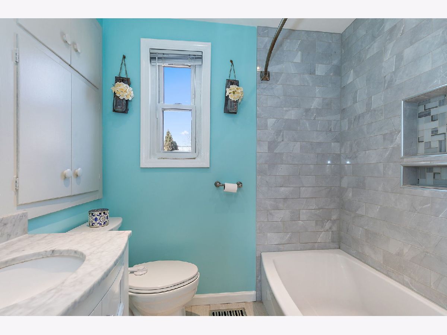
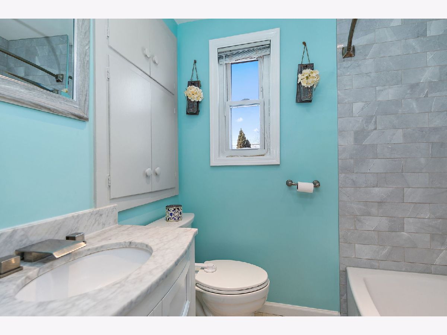
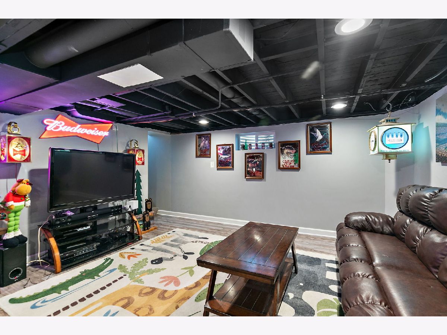
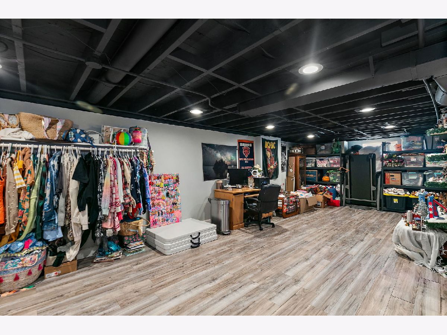
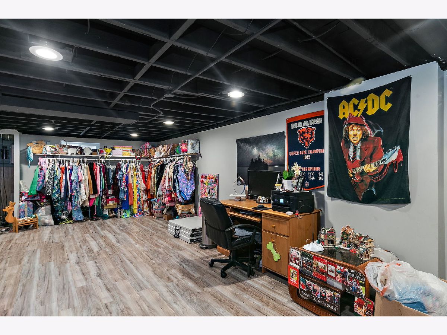
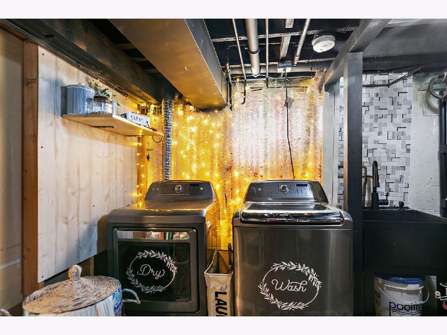
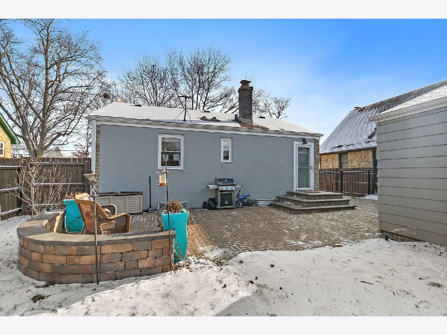
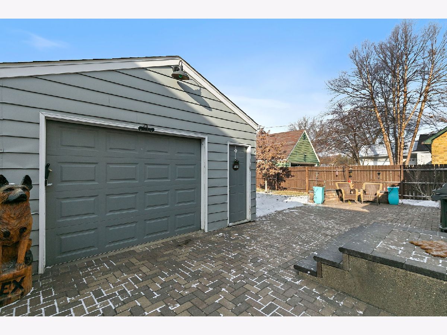
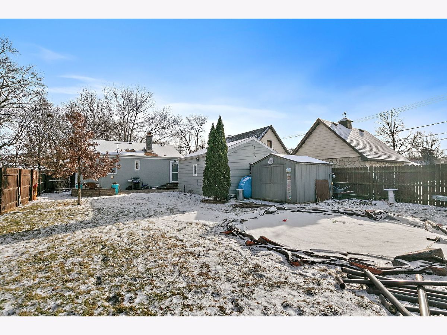
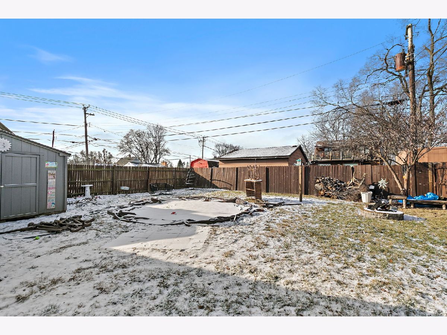
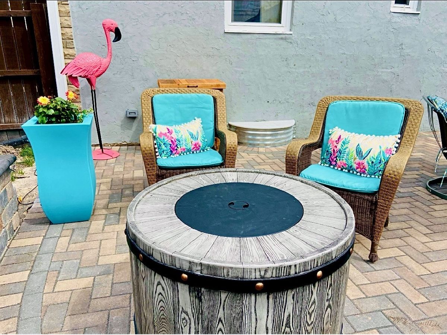
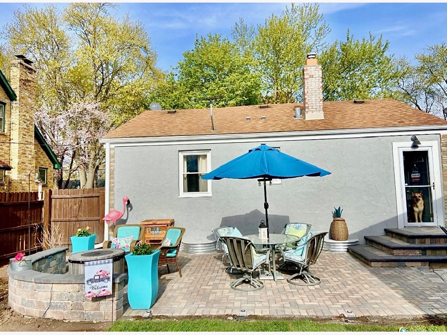
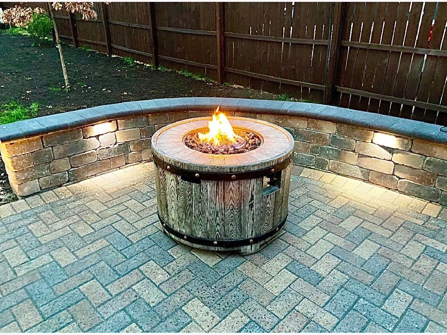
Room Specifics
Total Bedrooms: 2
Bedrooms Above Ground: 2
Bedrooms Below Ground: 0
Dimensions: —
Floor Type: —
Full Bathrooms: 1
Bathroom Amenities: —
Bathroom in Basement: 0
Rooms: —
Basement Description: Finished
Other Specifics
| 1 | |
| — | |
| Concrete | |
| — | |
| — | |
| 50X137 | |
| Unfinished | |
| — | |
| — | |
| — | |
| Not in DB | |
| — | |
| — | |
| — | |
| — |
Tax History
| Year | Property Taxes |
|---|---|
| 2007 | $3,126 |
| 2007 | $3,314 |
| 2013 | $3,353 |
| 2014 | $3,248 |
| 2025 | $4,246 |
Contact Agent
Nearby Similar Homes
Nearby Sold Comparables
Contact Agent
Listing Provided By
@properties Christie's International Real Estate


