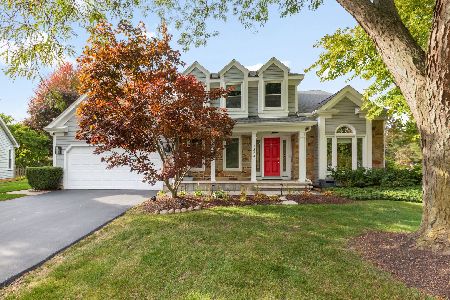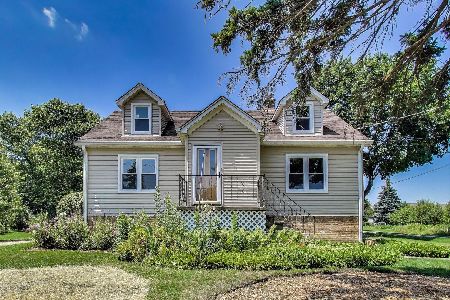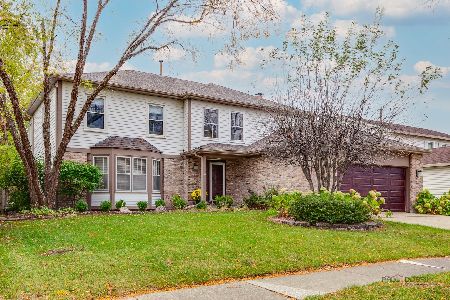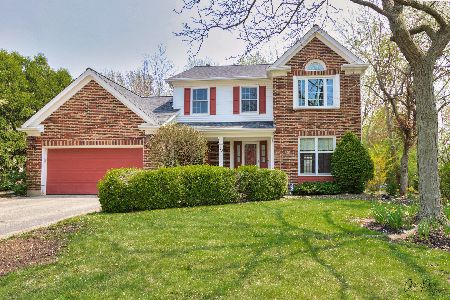30 Copperwood Drive, Buffalo Grove, Illinois 60089
$620,000
|
Sold
|
|
| Status: | Closed |
| Sqft: | 2,800 |
| Cost/Sqft: | $225 |
| Beds: | 3 |
| Baths: | 3 |
| Year Built: | 1987 |
| Property Taxes: | $15,930 |
| Days On Market: | 514 |
| Lot Size: | 0,00 |
Description
This property stands out with its HUGE all-season addition, making it truly unique within the desirable Old Farm Village of Buffalo Grove. The expanded Newgate model offers 3,580 square feet of living space. Located in the award-winning AE Stevenson High School District 125, and just a block from Old Farm Park and Old Farm Lake, this home features a chef's kitchen with stainless steel appliances, a Viking Professional 48" double oven range and grill, an under-counter double-drawer refrigerator, and a built-in breakfast nook. The kitchen seamlessly connects to the family room, which boasts cathedral ceilings, stone tile, and a focal gas fireplace. The family room leads to the grand, nearly all-window all-season Florida room addition, providing amazing views of the garden. This space is enhanced by cathedral ceilings, skylights, stone flooring, and a wood-burning stove. Step outside to the oversized brick patio in the backyard, perfect for outdoor gatherings. Additionally, the home includes a spacious living room and a separate dining room with patio doors leading to the garden. The master bedroom suite offers extra space for an office or private sitting area, a walk-in closet for her, and a separate large closet for him. The large master bath features a double sink vanity, separate shower, . The second bedroom has its own walk-in closet. Other features include customized crown molding, in-laid hardwood flooring on the main level, a main floor laundry room, and a half bath. The basement recreation room offers high ceilings and carpeted flooring.
Property Specifics
| Single Family | |
| — | |
| — | |
| 1987 | |
| — | |
| NEWGATE | |
| No | |
| — |
| Lake | |
| Old Farm Village | |
| — / Not Applicable | |
| — | |
| — | |
| — | |
| 12115332 | |
| 15281030500000 |
Nearby Schools
| NAME: | DISTRICT: | DISTANCE: | |
|---|---|---|---|
|
Grade School
Tripp School |
102 | — | |
|
Middle School
Aptakisic Junior High School |
102 | Not in DB | |
|
High School
Adlai E Stevenson High School |
125 | Not in DB | |
Property History
| DATE: | EVENT: | PRICE: | SOURCE: |
|---|---|---|---|
| 10 Jul, 2014 | Sold | $470,000 | MRED MLS |
| 3 Jun, 2014 | Under contract | $479,900 | MRED MLS |
| 27 May, 2014 | Listed for sale | $479,900 | MRED MLS |
| 1 Jun, 2022 | Sold | $560,000 | MRED MLS |
| 13 May, 2022 | Under contract | $559,000 | MRED MLS |
| 11 May, 2022 | Listed for sale | $559,000 | MRED MLS |
| 6 Jul, 2022 | Listed for sale | $0 | MRED MLS |
| 28 Jun, 2023 | Under contract | $0 | MRED MLS |
| 8 Jun, 2023 | Listed for sale | $0 | MRED MLS |
| 19 Sep, 2024 | Sold | $620,000 | MRED MLS |
| 1 Aug, 2024 | Under contract | $630,000 | MRED MLS |
| — | Last price change | $649,000 | MRED MLS |
| 18 Jul, 2024 | Listed for sale | $649,000 | MRED MLS |
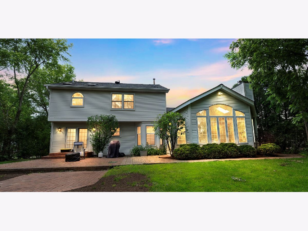
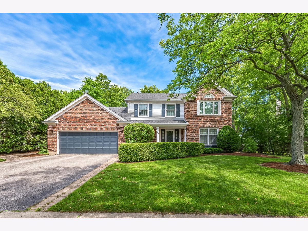
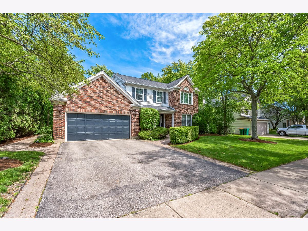
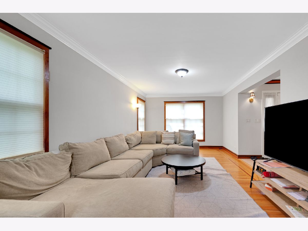
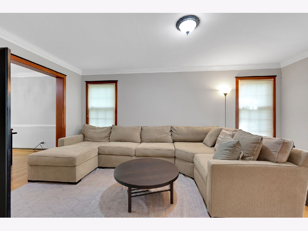
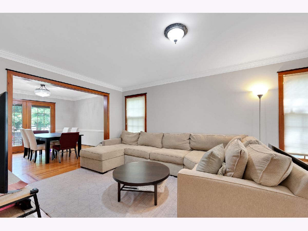
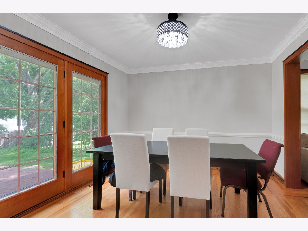
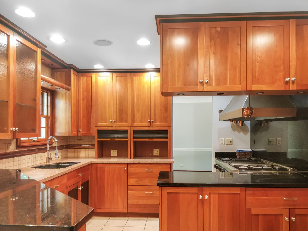
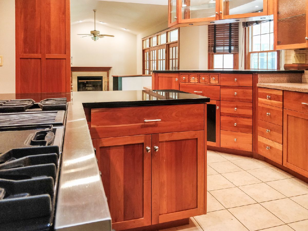
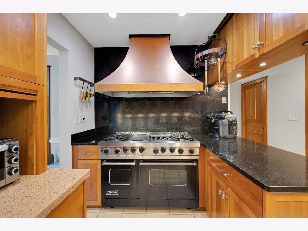
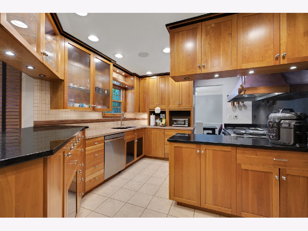
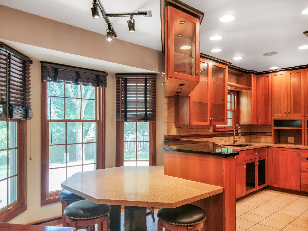
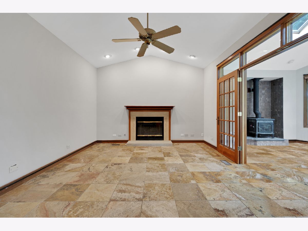
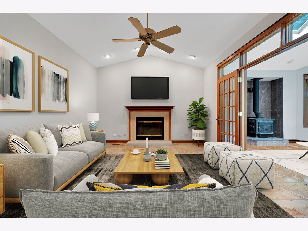
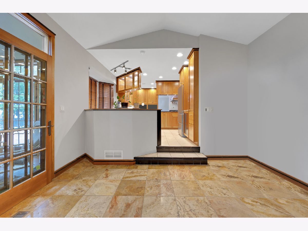
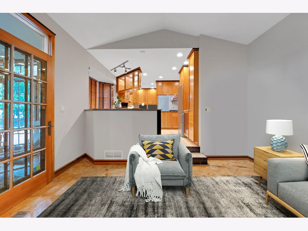
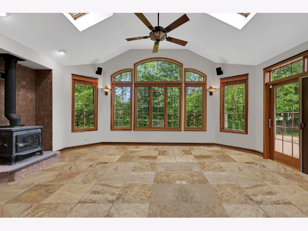
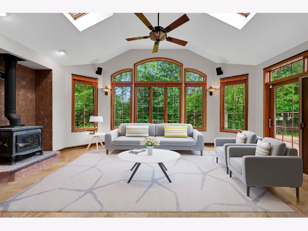
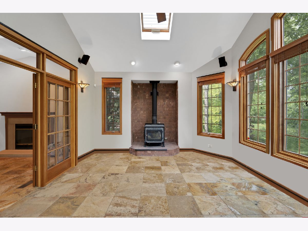
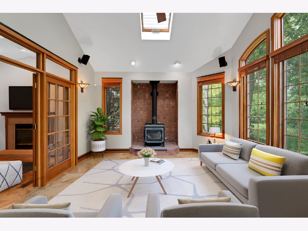
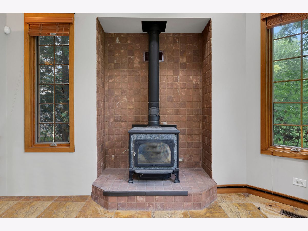
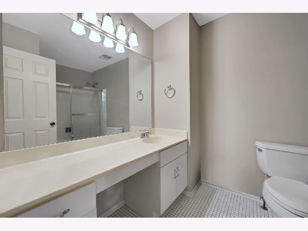
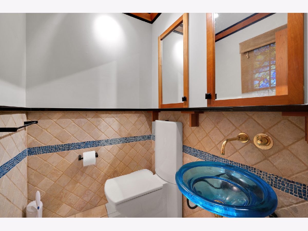
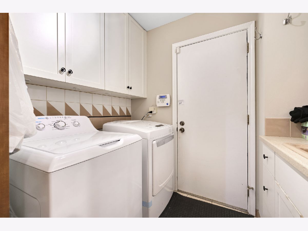
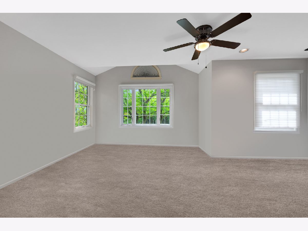
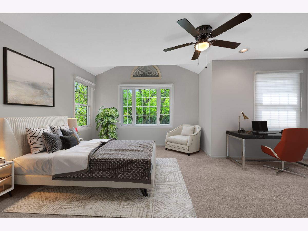
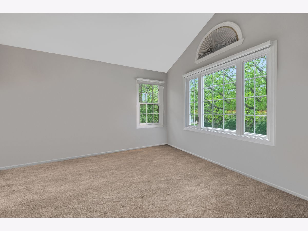
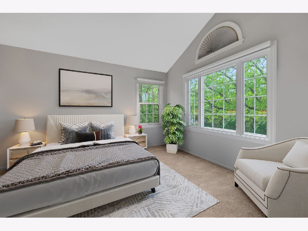
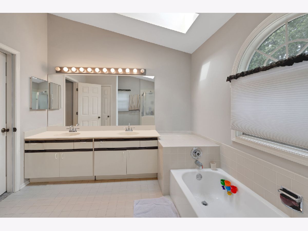
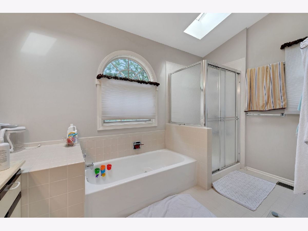
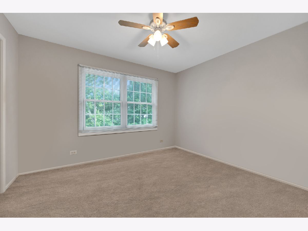
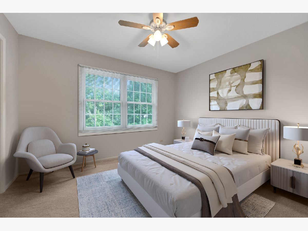
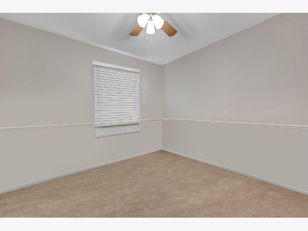
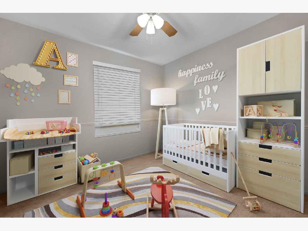
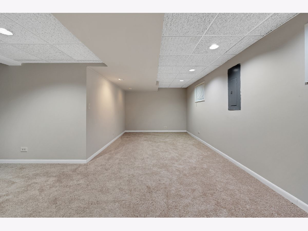
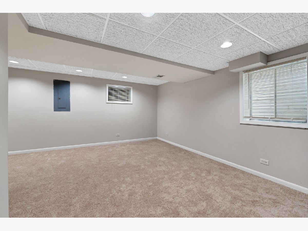
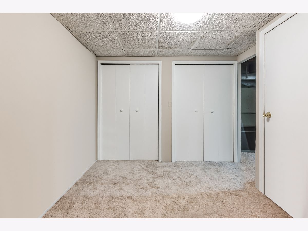
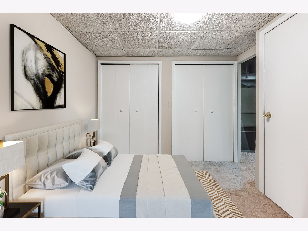
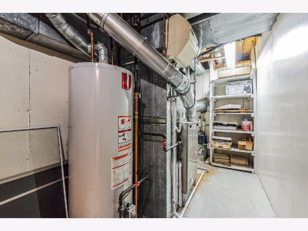
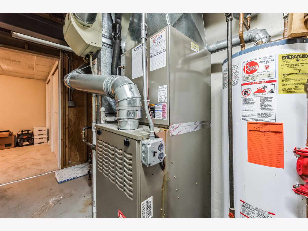
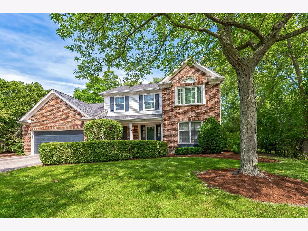
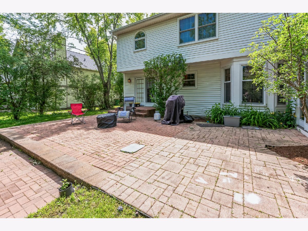
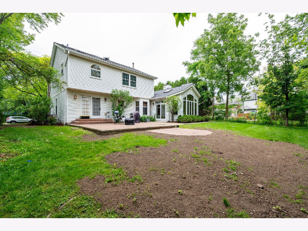
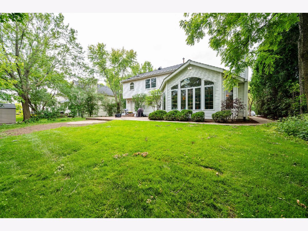
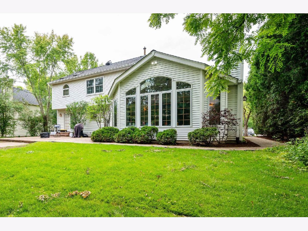
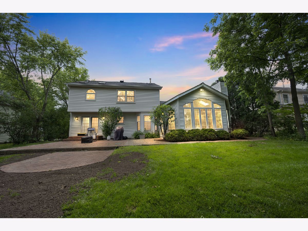
Room Specifics
Total Bedrooms: 4
Bedrooms Above Ground: 3
Bedrooms Below Ground: 1
Dimensions: —
Floor Type: —
Dimensions: —
Floor Type: —
Dimensions: —
Floor Type: —
Full Bathrooms: 3
Bathroom Amenities: Separate Shower,Double Sink
Bathroom in Basement: 0
Rooms: —
Basement Description: Finished
Other Specifics
| 2 | |
| — | |
| — | |
| — | |
| — | |
| 82 X 124 X 82 X 117 | |
| — | |
| — | |
| — | |
| — | |
| Not in DB | |
| — | |
| — | |
| — | |
| — |
Tax History
| Year | Property Taxes |
|---|---|
| 2014 | $12,036 |
| 2022 | $15,071 |
| 2024 | $15,930 |
Contact Agent
Nearby Similar Homes
Nearby Sold Comparables
Contact Agent
Listing Provided By
Weichert Realtors Ambassador

