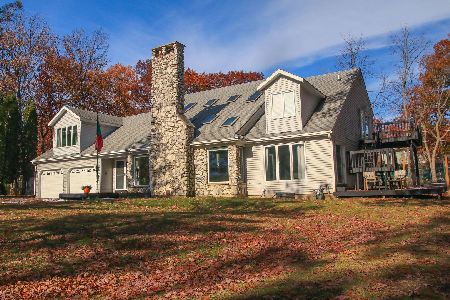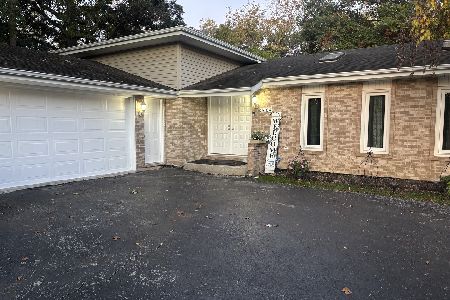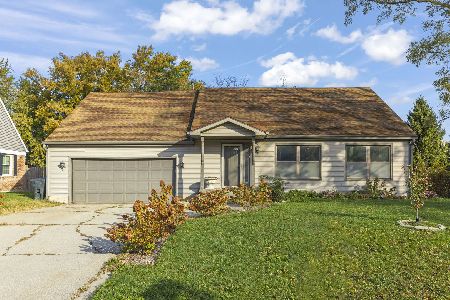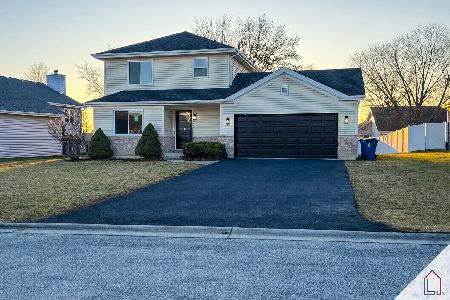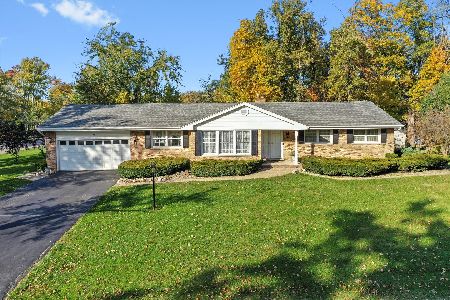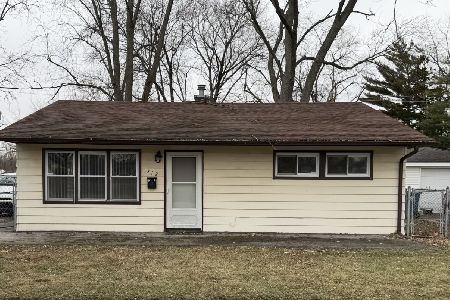30 Cornwall Drive, Crete, Illinois 60417
$430,000
|
Sold
|
|
| Status: | Closed |
| Sqft: | 4,286 |
| Cost/Sqft: | $105 |
| Beds: | 5 |
| Baths: | 4 |
| Year Built: | 1982 |
| Property Taxes: | $5,757 |
| Days On Market: | 308 |
| Lot Size: | 0,88 |
Description
Step into this expansive 4,200 sq. ft. home nestled on a corner lot with mature trees, offering both privacy and ample space for everyone. Boasting 5 bedrooms and 4 bathrooms, this turnkey gem has been thoughtfully updated throughout. The home features two stunning new kitchens, flooded with natural light from sliding doors that lead to two oversized decks overlooking a .88-acre wooded lot with a charming creek. Inside, you'll find a double foyer that greets you upon entry, along with three spacious living rooms. The primary en suite includes a large walk-in closet and a double vanity in the bathroom. The lower level presents a fantastic extended family option with its own kitchen, a large bathroom, two bedrooms, a spacious family room, and a cozy fireplace with access to the lower deck. This property is truly move-in ready, boasting brand new carpet, updated flooring, and beautifully remodeled spaces with new windows and doors. A two-car garage and an RV slip add to the convenience and versatility of this remarkable home. Experience privacy, space, and flexibility all in one-this home is a must-see!
Property Specifics
| Single Family | |
| — | |
| — | |
| 1982 | |
| — | |
| — | |
| No | |
| 0.88 |
| Will | |
| — | |
| — / Not Applicable | |
| — | |
| — | |
| — | |
| 12317626 | |
| 2315044120070000 |
Property History
| DATE: | EVENT: | PRICE: | SOURCE: |
|---|---|---|---|
| 27 Jun, 2025 | Sold | $430,000 | MRED MLS |
| 31 May, 2025 | Under contract | $450,000 | MRED MLS |
| 22 Mar, 2025 | Listed for sale | $450,000 | MRED MLS |
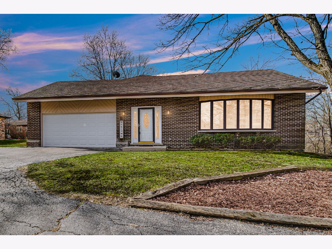
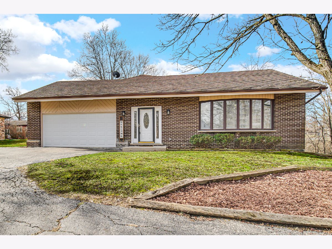
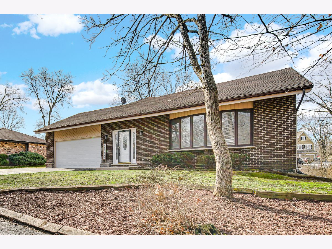
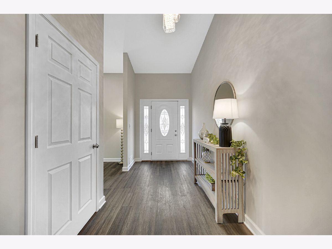
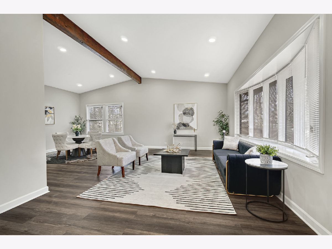
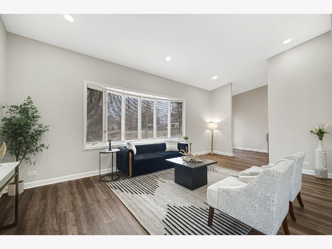
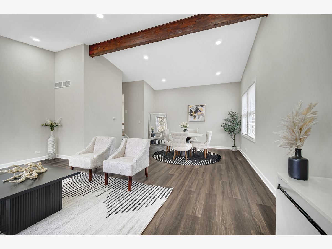
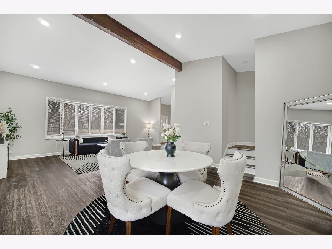
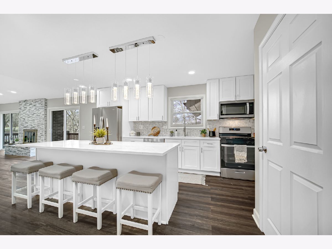
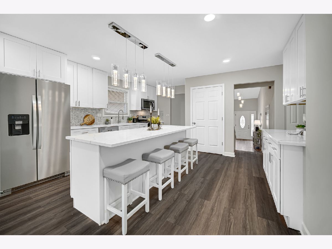
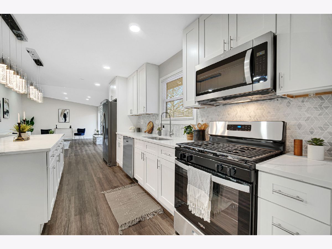
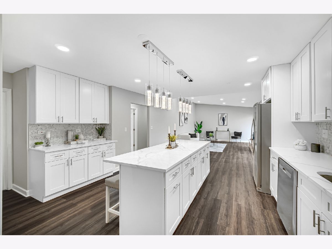
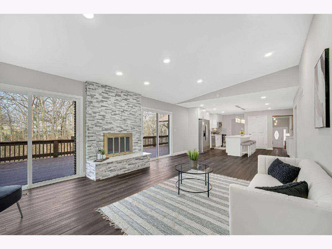
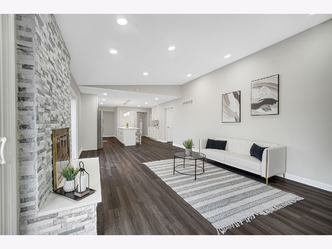

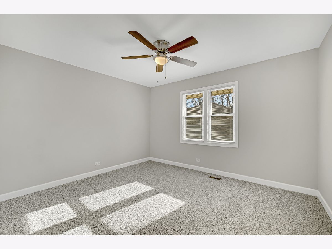
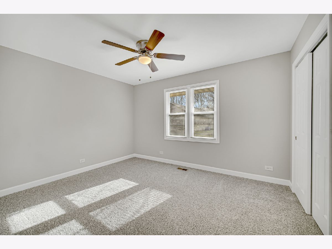
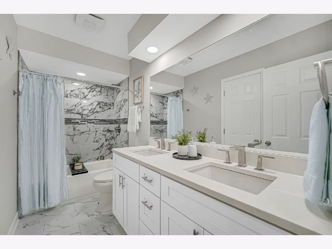
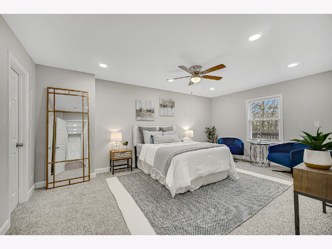
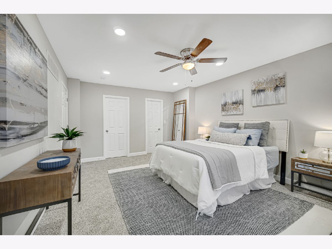
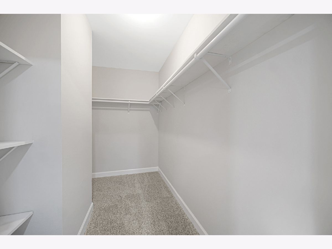
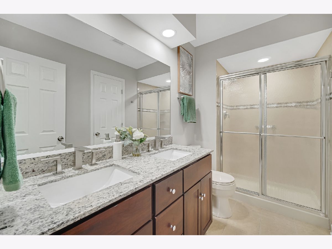
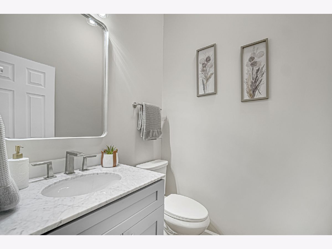
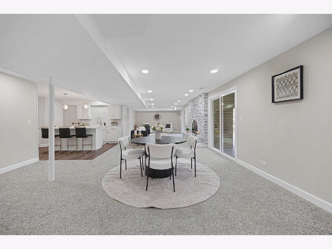
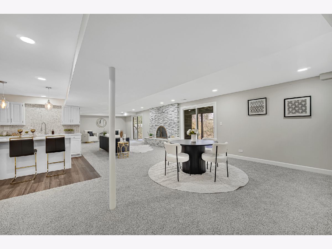
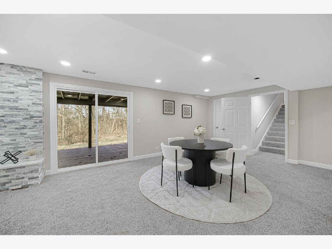
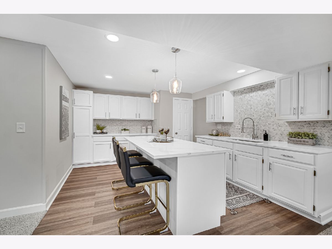
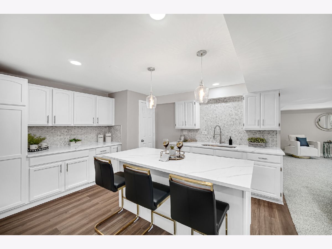
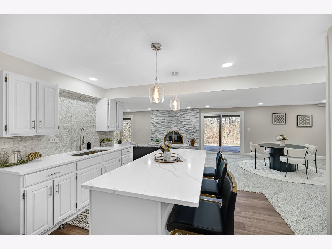
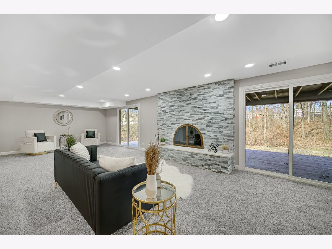
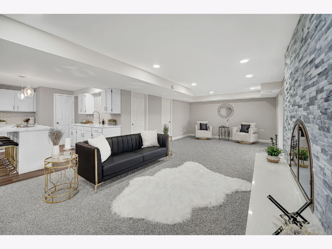
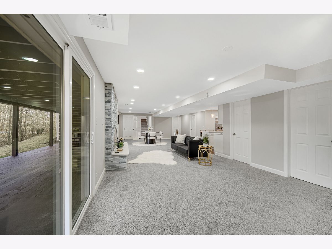
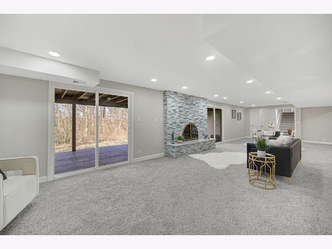
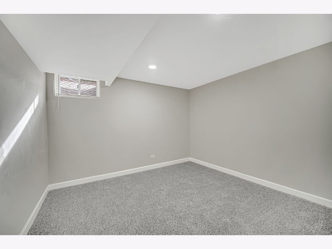
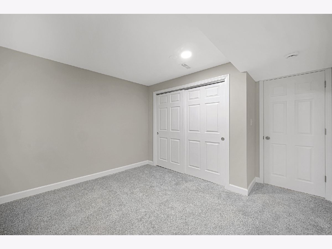
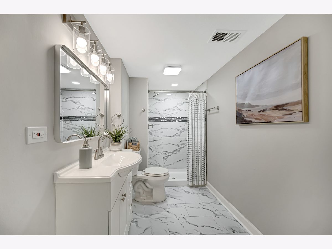
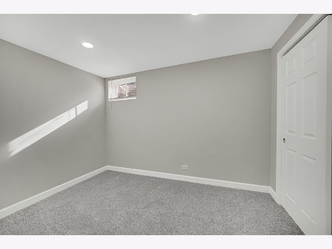
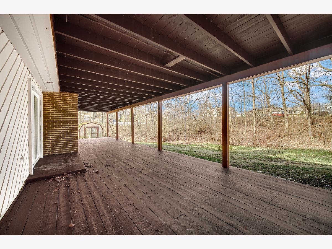
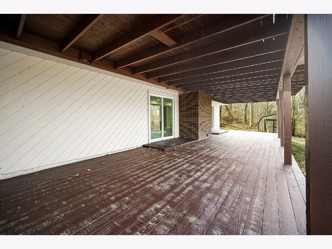
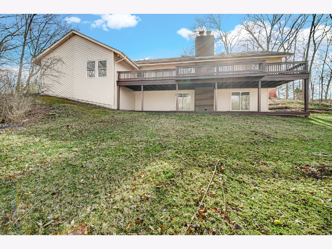
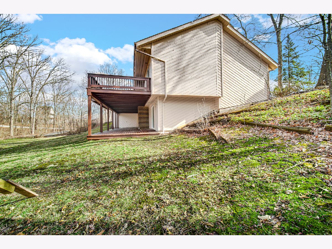
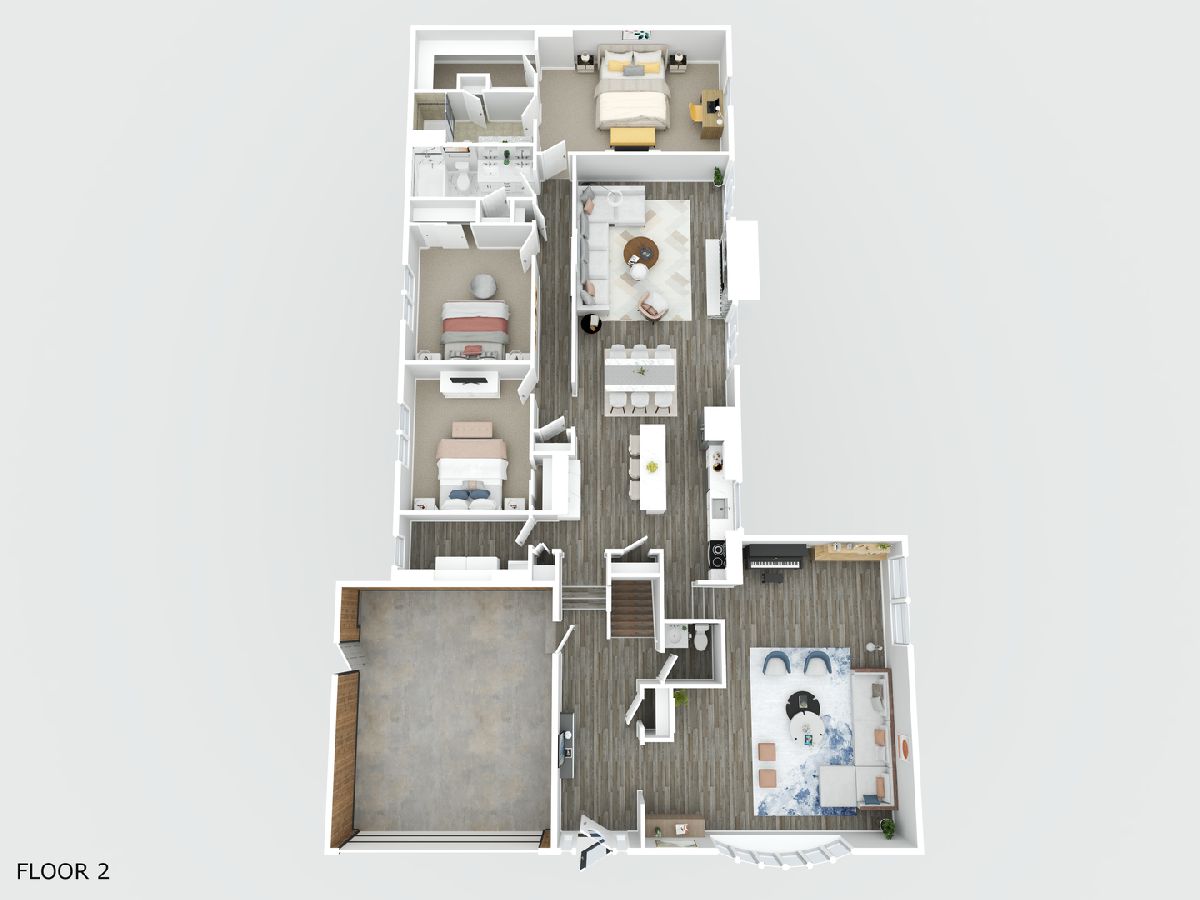
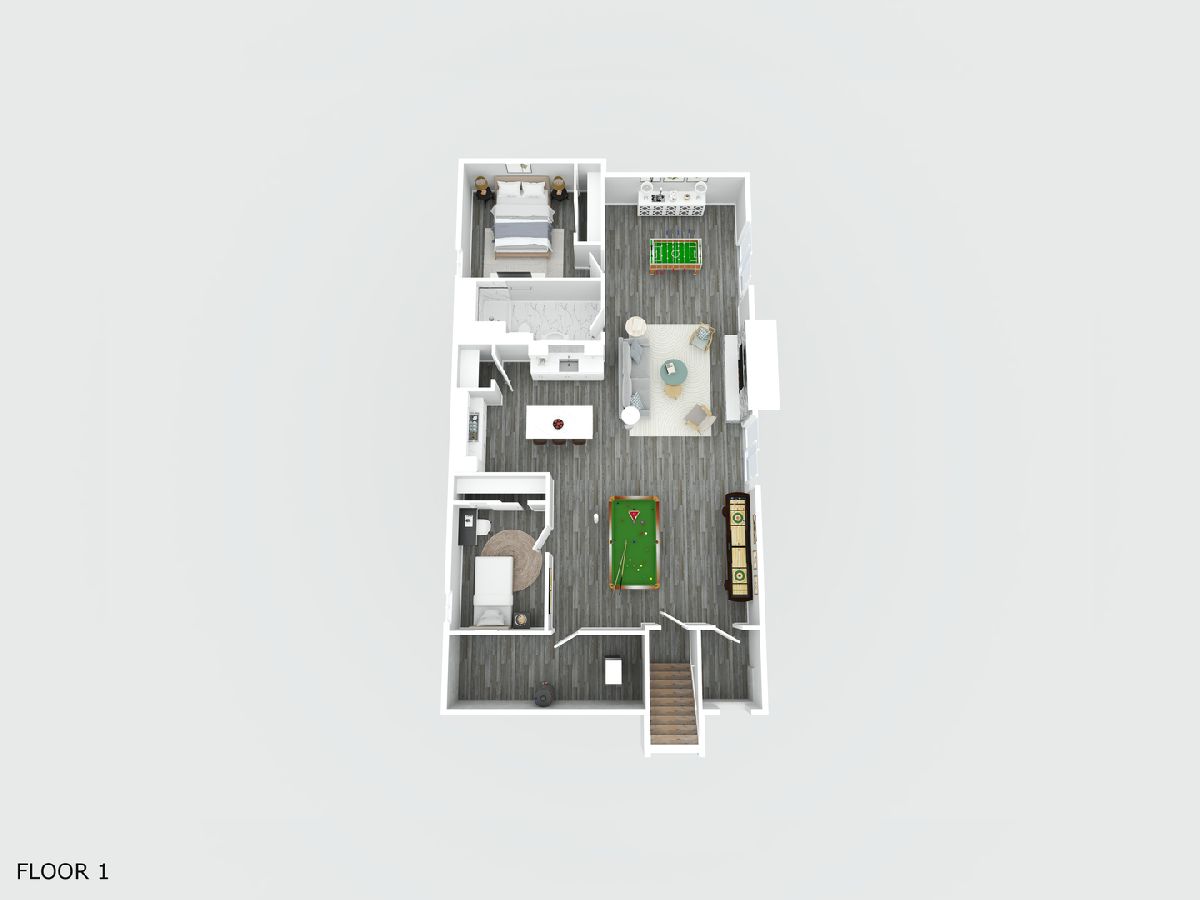
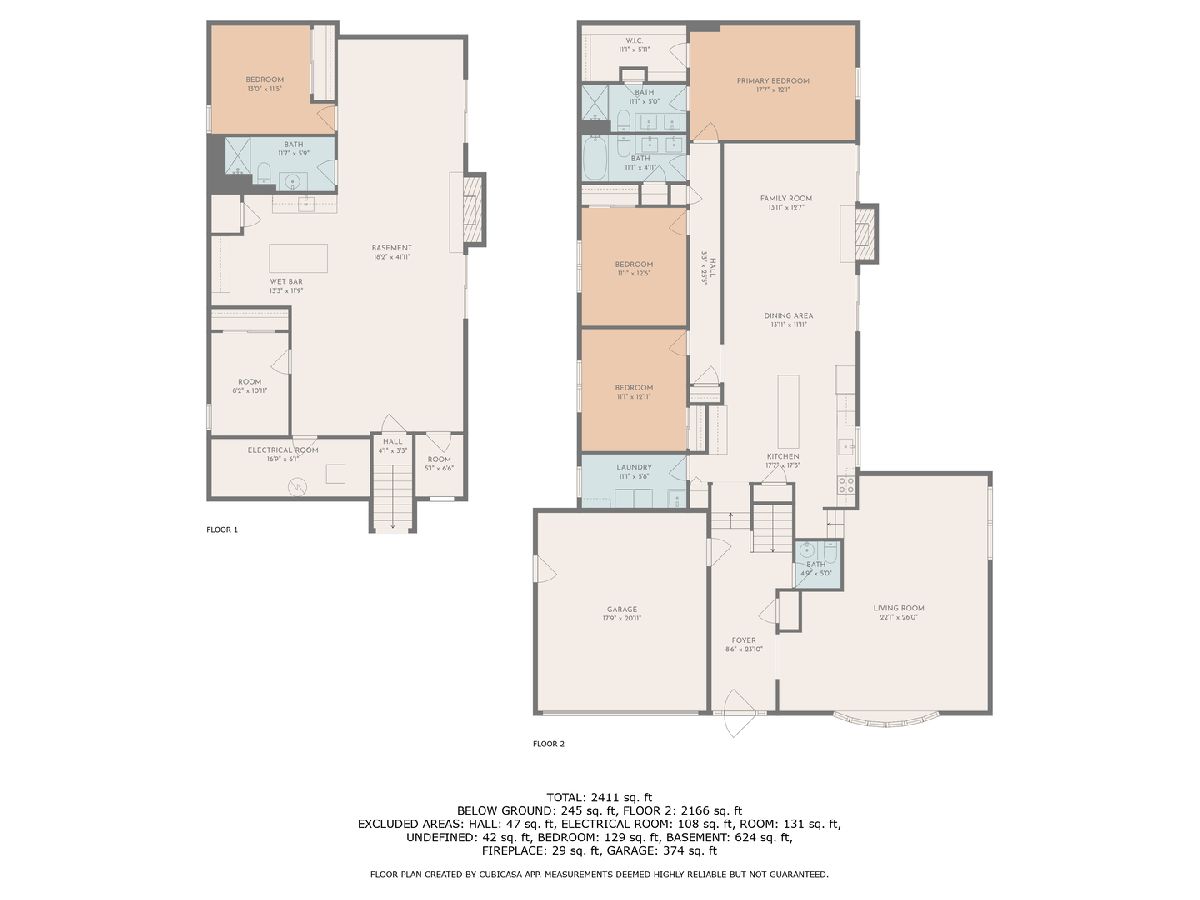
Room Specifics
Total Bedrooms: 5
Bedrooms Above Ground: 5
Bedrooms Below Ground: 0
Dimensions: —
Floor Type: —
Dimensions: —
Floor Type: —
Dimensions: —
Floor Type: —
Dimensions: —
Floor Type: —
Full Bathrooms: 4
Bathroom Amenities: Double Sink
Bathroom in Basement: 1
Rooms: —
Basement Description: —
Other Specifics
| 2 | |
| — | |
| — | |
| — | |
| — | |
| 141X 209X 238 X205 | |
| — | |
| — | |
| — | |
| — | |
| Not in DB | |
| — | |
| — | |
| — | |
| — |
Tax History
| Year | Property Taxes |
|---|---|
| 2025 | $5,757 |
Contact Agent
Nearby Similar Homes
Nearby Sold Comparables
Contact Agent
Listing Provided By
Ellsbury Group LLC

