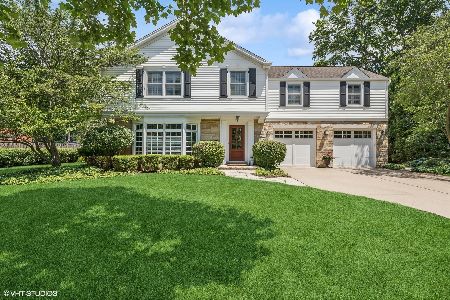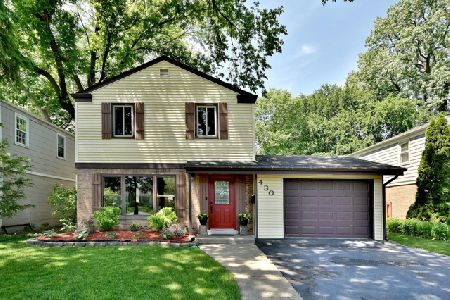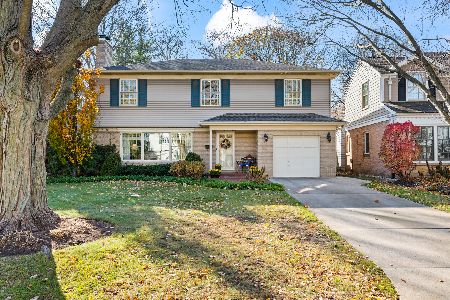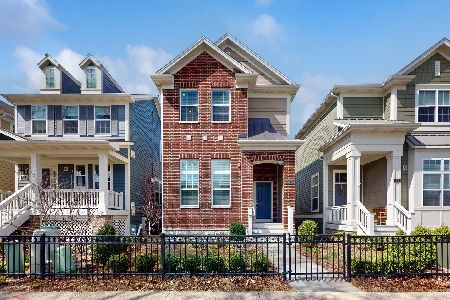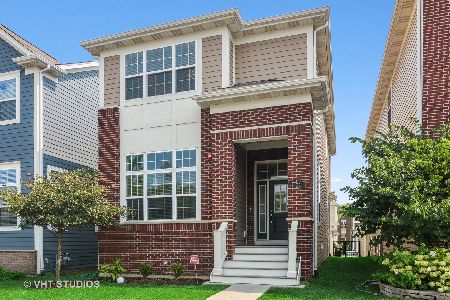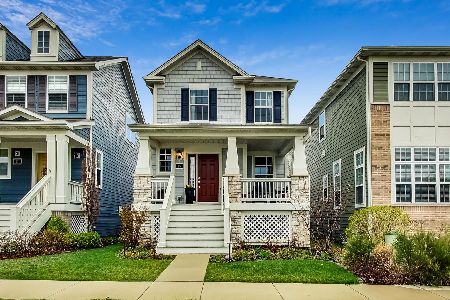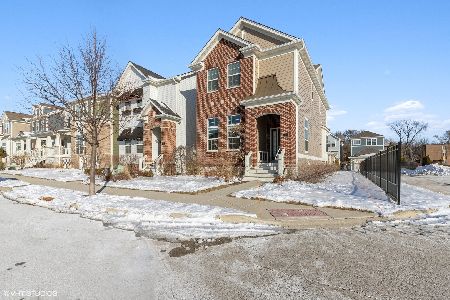30 Dryden Place, Arlington Heights, Illinois 60004
$503,000
|
Sold
|
|
| Status: | Closed |
| Sqft: | 2,405 |
| Cost/Sqft: | $214 |
| Beds: | 3 |
| Baths: | 4 |
| Year Built: | 2015 |
| Property Taxes: | $11,657 |
| Days On Market: | 2020 |
| Lot Size: | 0,07 |
Description
Welcome to this magnificent Ardmore model in the much desired Arlington Market! This gorgeous newer construction home will stun you with its elegance and beauty the minute you walk through the vibrant front door. Warm and rich flooring flows throughout the main floor coupled with a galaxy of recessed lighting and a soothing, stylish color palette making it the shining star you are looking for! Enviable open floor plan allows for a generous sized island Kitchen & eating area hosting banks of custom grade cabinets topped with masterful stone counters and complimentary back splash. Paired with gleaming GE stainless steel appliances and impressive lighting, this heart of the home is jaw dropping! Vaulted ceilings grace the flawless Master suite complete with spa quality bath featuring double bowl sink vanity and amazing fully tiled shower with separate tub. 2 additional bedrooms and full bath complete the 2nd floor. Fully finished English basement with 9ft ceilings is a rare plus allowing for a variety of uses, plenty of storage and a much desired full bath. 2-car garage and lovely outdoor space makes this a 10+++! A few blocks from the popular downtown, Metra, Rec Park, and more PLUS excellent award winning schools!
Property Specifics
| Single Family | |
| — | |
| — | |
| 2015 | |
| Full,English | |
| ARDMORE (LARGEST MODEL) | |
| No | |
| 0.07 |
| Cook | |
| Arlington Market | |
| 130 / Monthly | |
| Insurance,Snow Removal,Other | |
| Lake Michigan | |
| Public Sewer | |
| 10731466 | |
| 03294110890000 |
Nearby Schools
| NAME: | DISTRICT: | DISTANCE: | |
|---|---|---|---|
|
Grade School
Windsor Elementary School |
25 | — | |
|
Middle School
South Middle School |
25 | Not in DB | |
|
High School
Prospect High School |
214 | Not in DB | |
Property History
| DATE: | EVENT: | PRICE: | SOURCE: |
|---|---|---|---|
| 18 Sep, 2020 | Sold | $503,000 | MRED MLS |
| 24 Jun, 2020 | Under contract | $515,000 | MRED MLS |
| — | Last price change | $524,900 | MRED MLS |
| 1 Jun, 2020 | Listed for sale | $524,900 | MRED MLS |
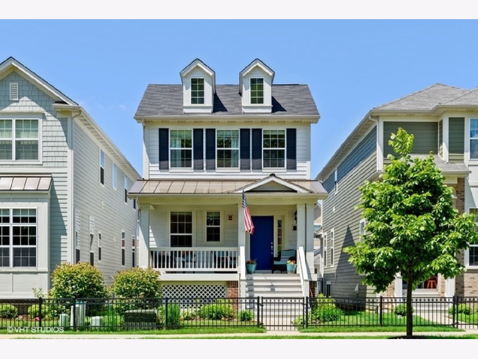
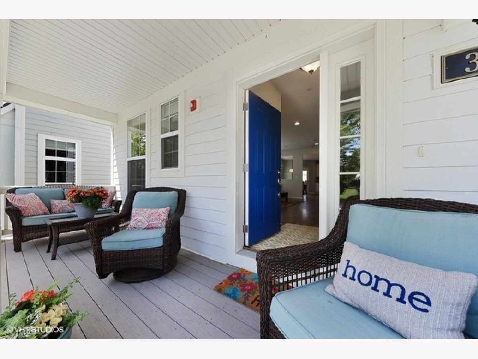
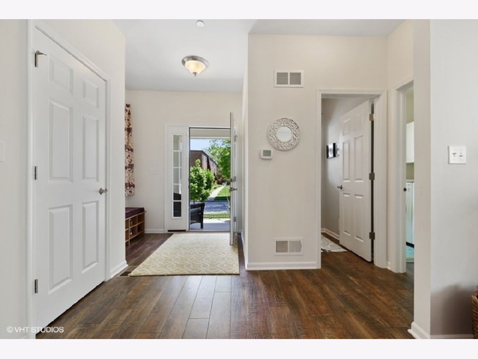
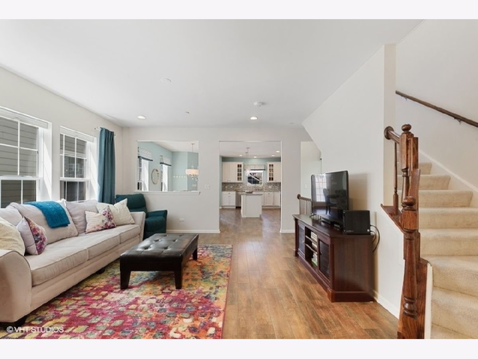
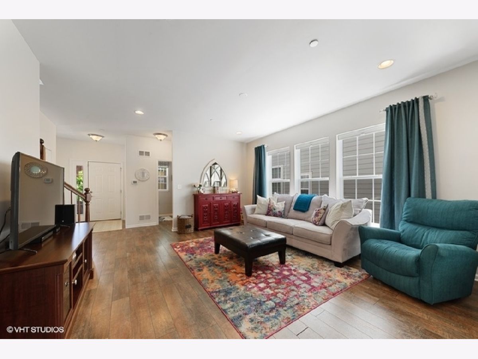
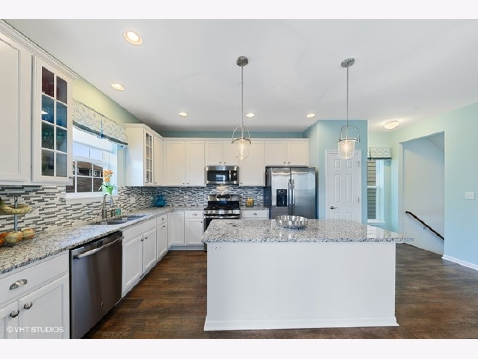
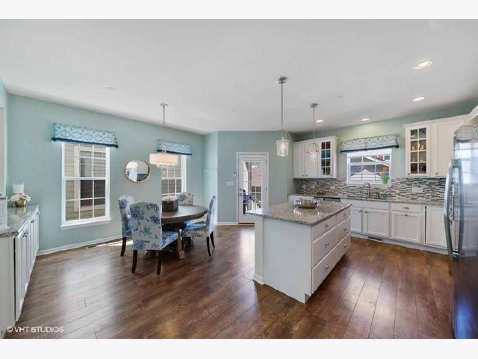
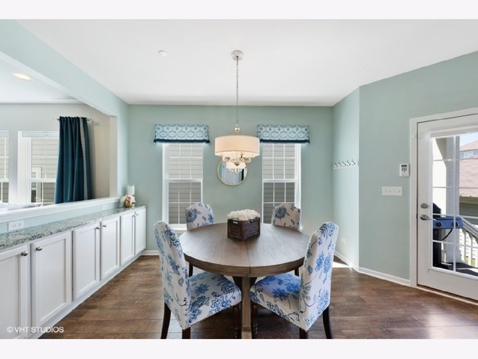
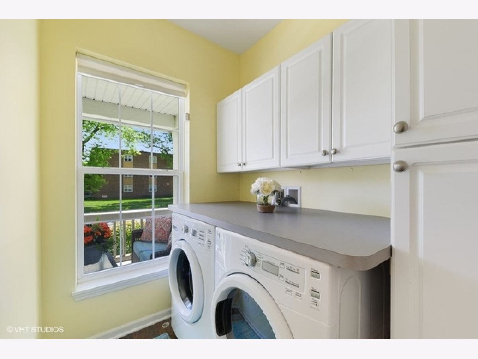
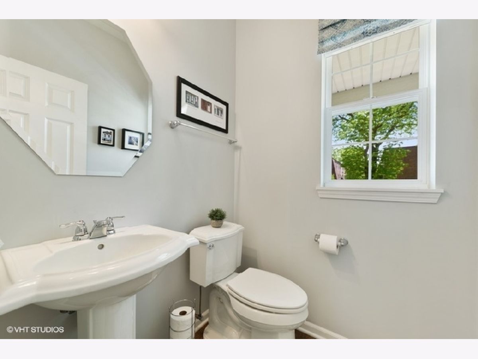
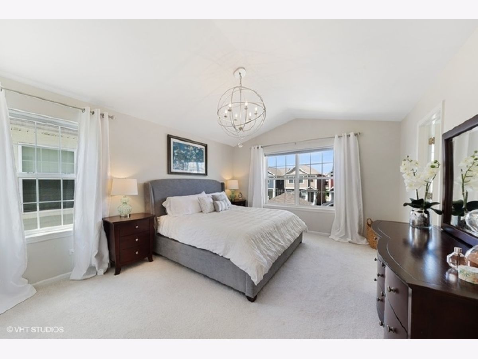
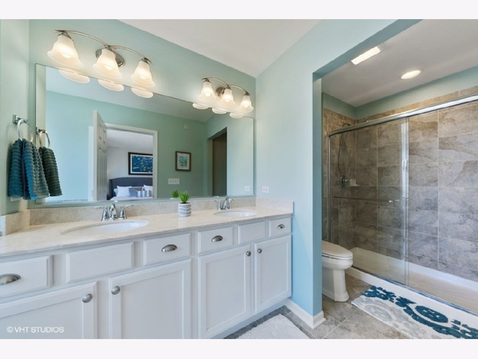
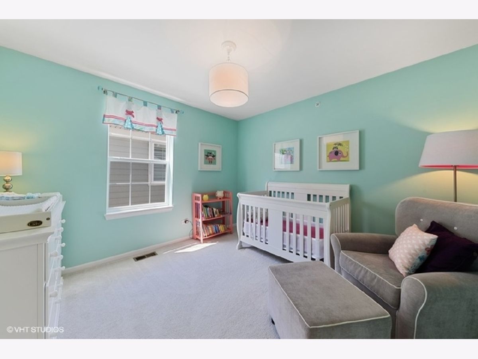
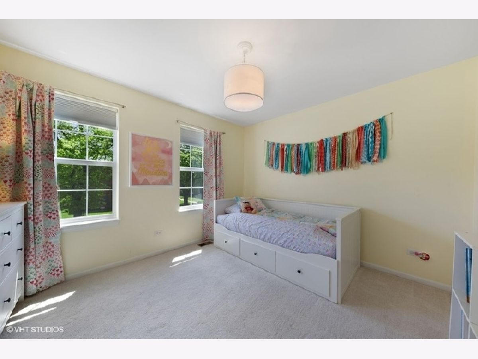
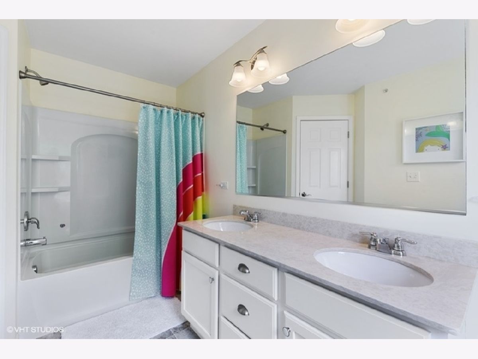
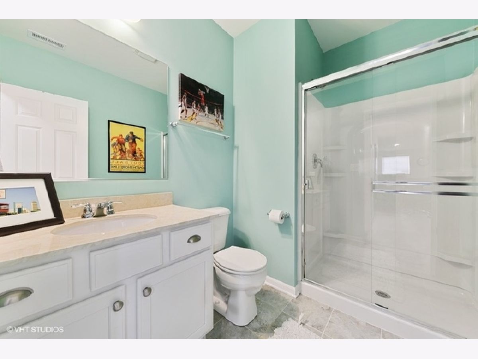
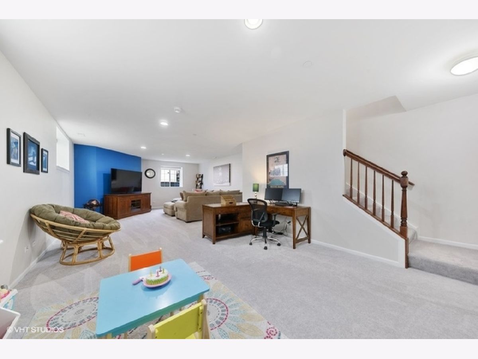
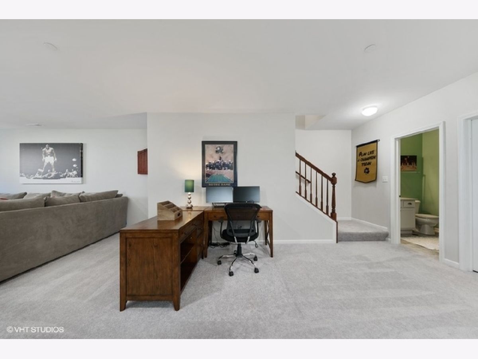
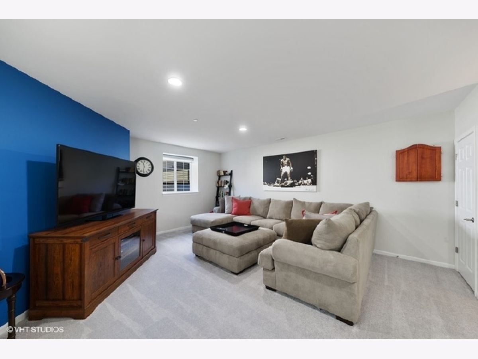
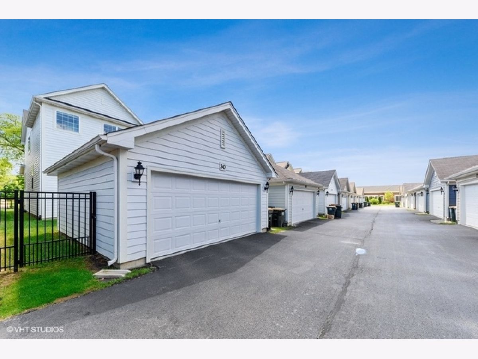
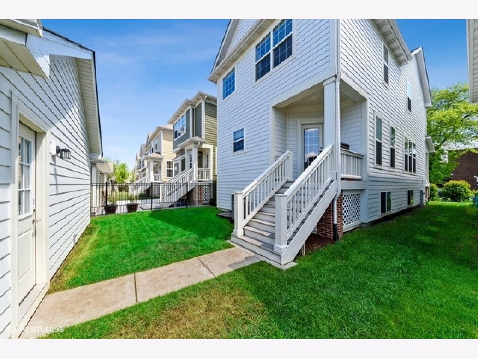
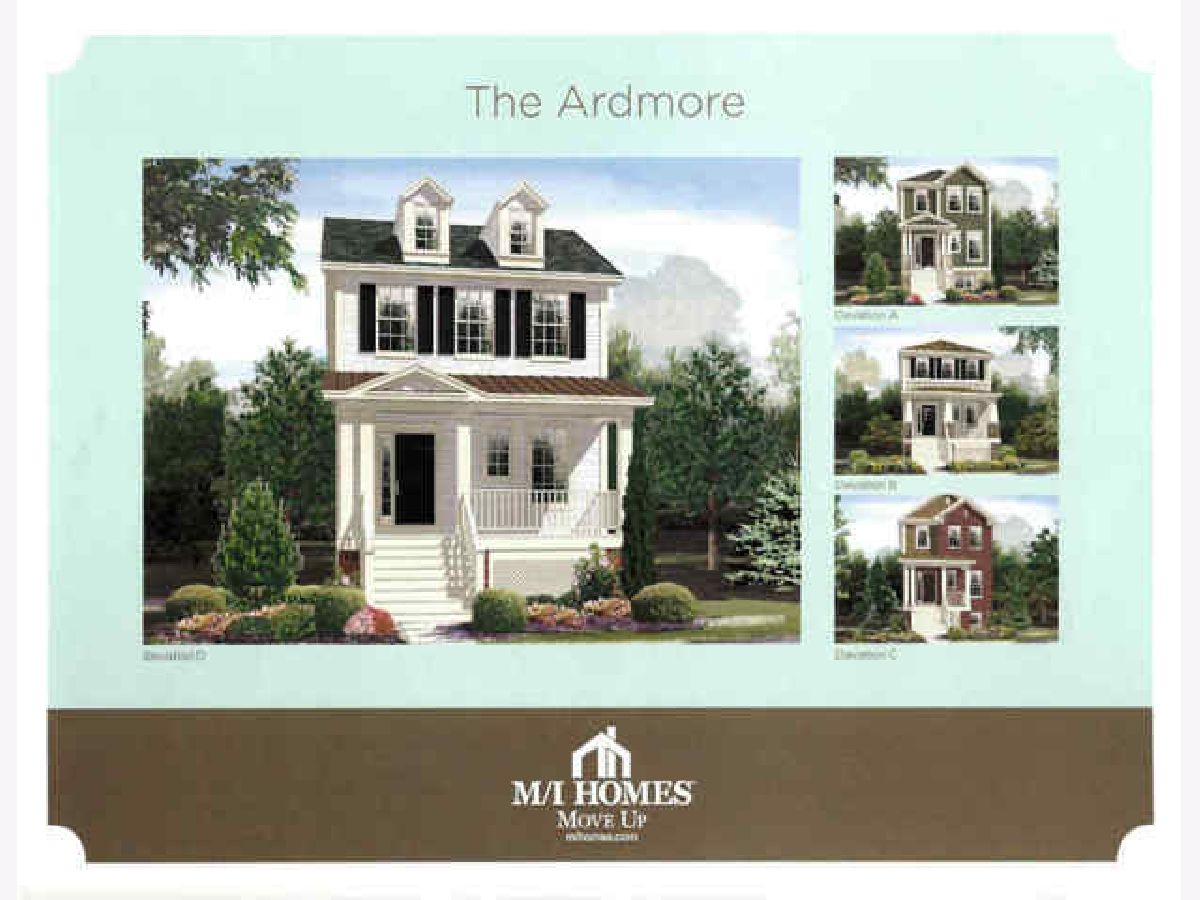
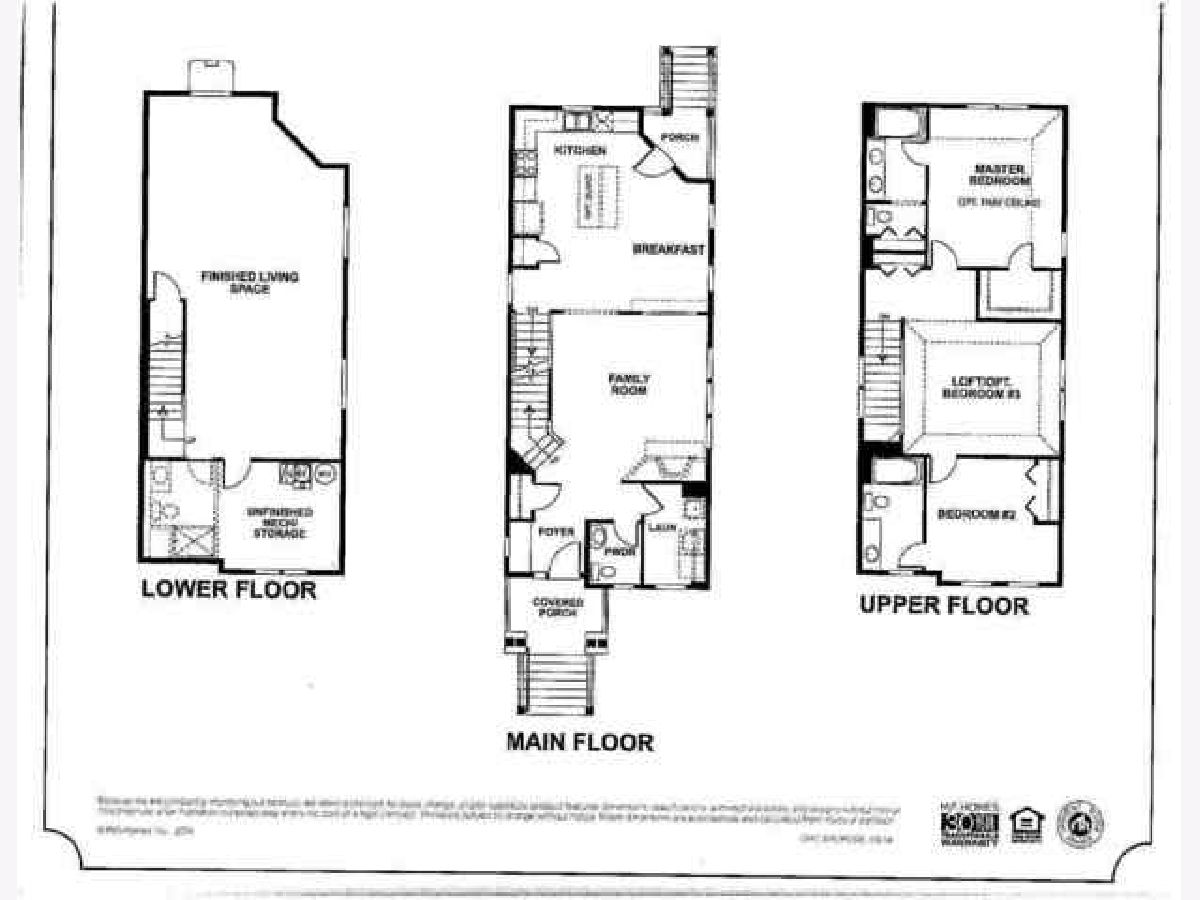
Room Specifics
Total Bedrooms: 3
Bedrooms Above Ground: 3
Bedrooms Below Ground: 0
Dimensions: —
Floor Type: Carpet
Dimensions: —
Floor Type: Carpet
Full Bathrooms: 4
Bathroom Amenities: Separate Shower,Double Sink
Bathroom in Basement: 1
Rooms: Eating Area,Recreation Room,Play Room,Utility Room-Lower Level,Walk In Closet
Basement Description: Finished,Egress Window
Other Specifics
| 2 | |
| Concrete Perimeter | |
| Off Alley | |
| Porch, Storms/Screens | |
| — | |
| 28X110 | |
| Dormer | |
| Full | |
| First Floor Laundry, Walk-In Closet(s) | |
| Range, Microwave, Dishwasher, Refrigerator, Washer, Dryer, Disposal, Stainless Steel Appliance(s) | |
| Not in DB | |
| Curbs, Sidewalks, Street Lights, Street Paved | |
| — | |
| — | |
| — |
Tax History
| Year | Property Taxes |
|---|---|
| 2020 | $11,657 |
Contact Agent
Nearby Similar Homes
Nearby Sold Comparables
Contact Agent
Listing Provided By
Baird & Warner



