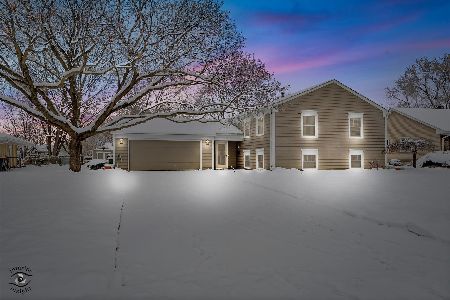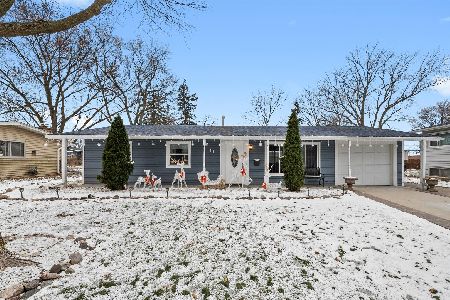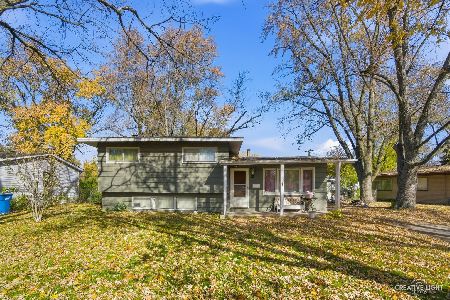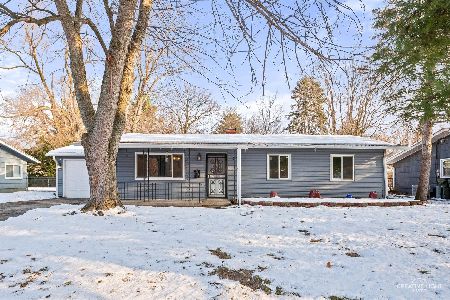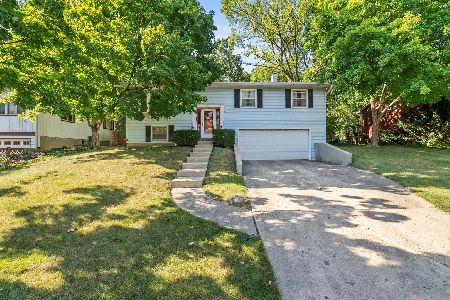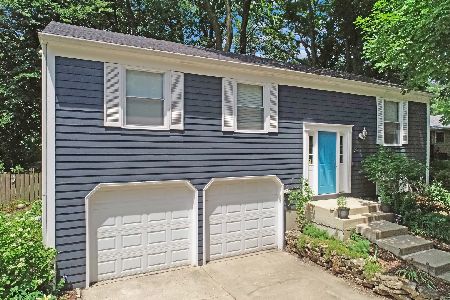30 Guilford Road, Montgomery, Illinois 60538
$275,000
|
Sold
|
|
| Status: | Closed |
| Sqft: | 1,904 |
| Cost/Sqft: | $147 |
| Beds: | 4 |
| Baths: | 3 |
| Year Built: | 1969 |
| Property Taxes: | $5,644 |
| Days On Market: | 1552 |
| Lot Size: | 0,21 |
Description
If you are looking for Move-In Ready we have it ! Welcome to this beautiful Raised Ranch on a quite street surrounded by mature trees and just a couple blocks from the Civic Center pool, bike paths and disk golf course with access to the bike path along the Fox River. This home offers just under 2000 sq ft of living space with 4 bedrooms and 2.1 recently updated bathrooms. NEW AC condenser and coil, NEW laminate flooring in Living Room, Hall, Foyer and Family Room, NEW Range, Interior and Exterior freshly painted. Kitchen offers Saltillo Tile flooring and Italian ceramic tile counter and backsplash. Access the upper level deck from the kitchen looks out over the beautiful, fully fenced back yard with, shed, patio and built in firepit. Nice open Living Room and Dining space. Large Master bedroom with half bath and tons of closet space. 2 additional bedrooms round out this first floor. Lower level offers a family room, bedroom and full bath. With access from the garage, this would make a great space for your guests, live in family members or office space. 2 car, extra deep garage with vent for both heat and air conditioning makes this extra space perfect for a workshop. Nest Thermostat and an attic fan with thermostat both help make this home more energy efficient. Come take a look, you will not be disappointed!
Property Specifics
| Single Family | |
| — | |
| — | |
| 1969 | |
| Partial | |
| — | |
| No | |
| 0.21 |
| Kendall | |
| Boulder Hill | |
| — / Not Applicable | |
| None | |
| Public | |
| Public Sewer | |
| 11249770 | |
| 0308226006 |
Property History
| DATE: | EVENT: | PRICE: | SOURCE: |
|---|---|---|---|
| 10 Dec, 2021 | Sold | $275,000 | MRED MLS |
| 7 Nov, 2021 | Under contract | $279,900 | MRED MLS |
| — | Last price change | $285,000 | MRED MLS |
| 19 Oct, 2021 | Listed for sale | $285,000 | MRED MLS |
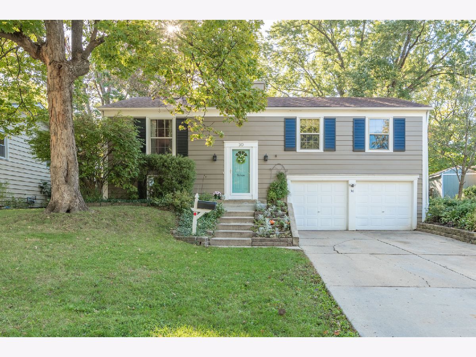
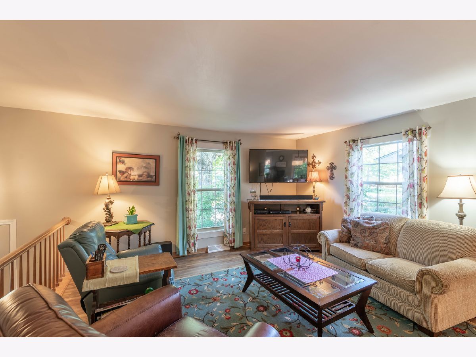
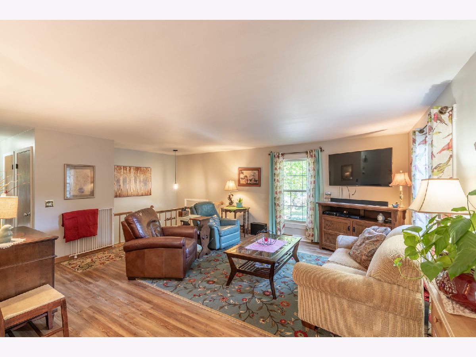
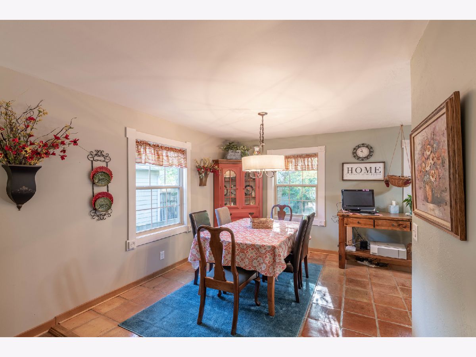
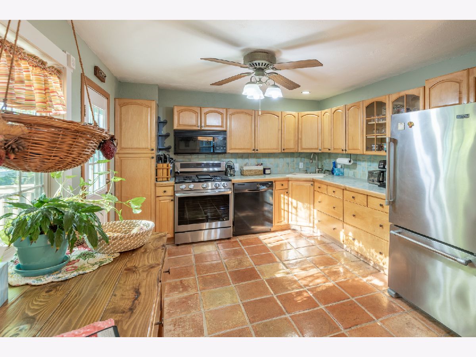
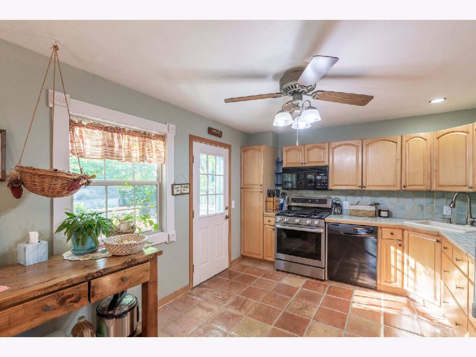
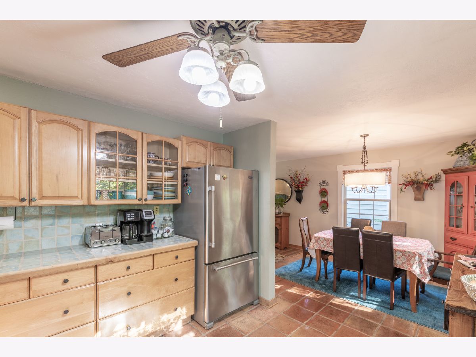
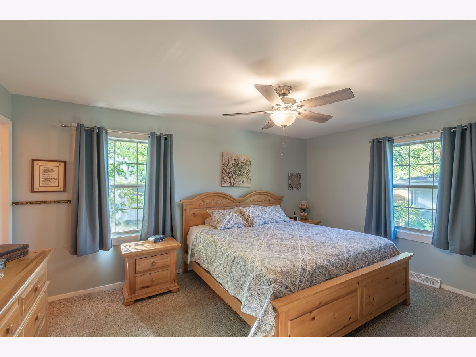
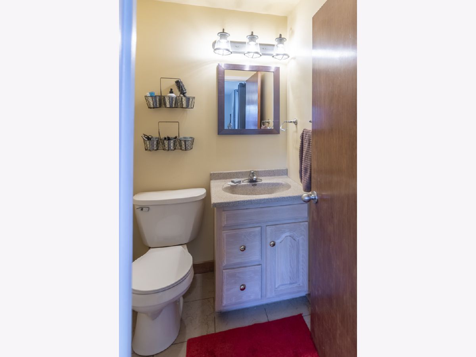
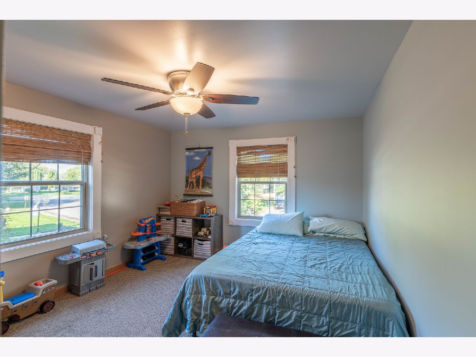
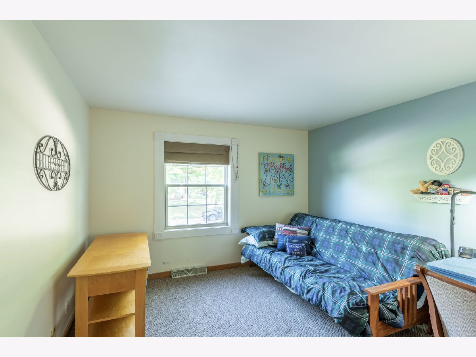
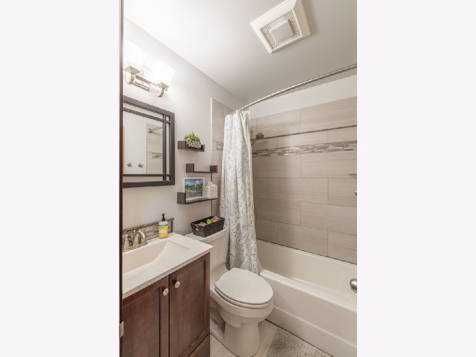
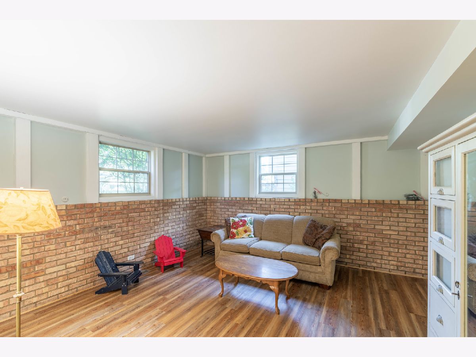
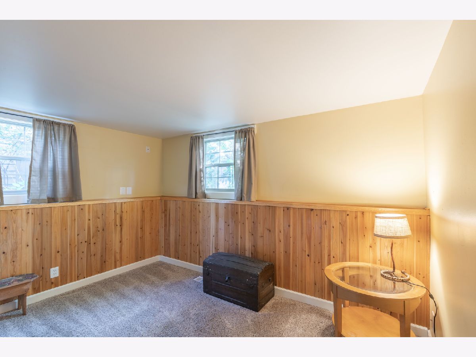
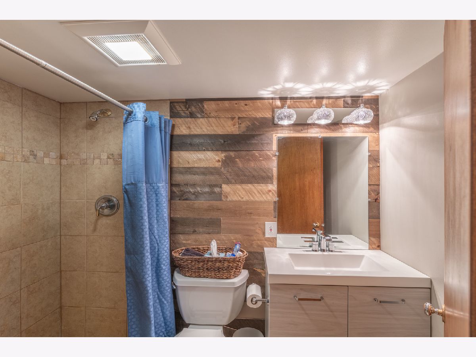
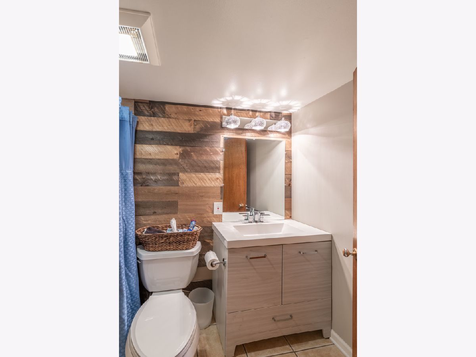
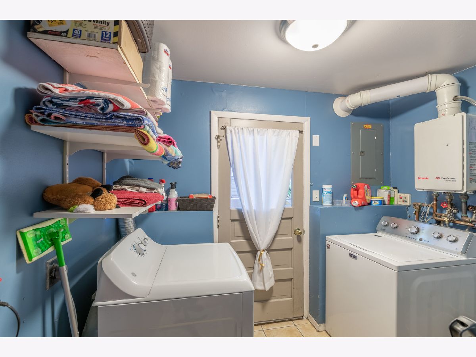
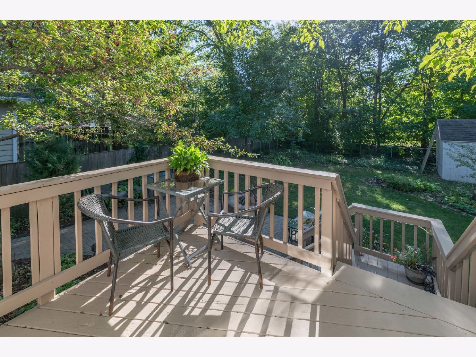
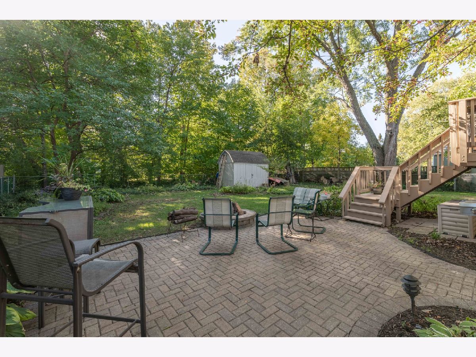
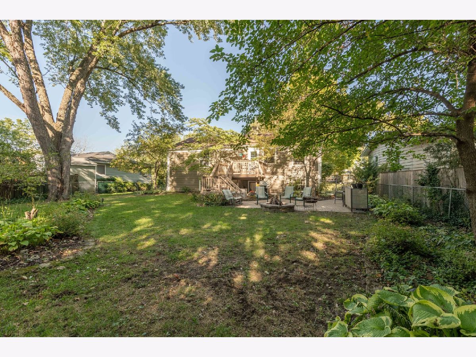
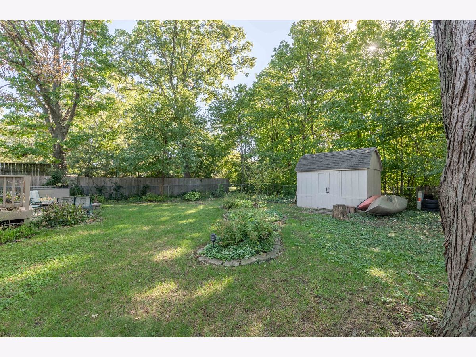
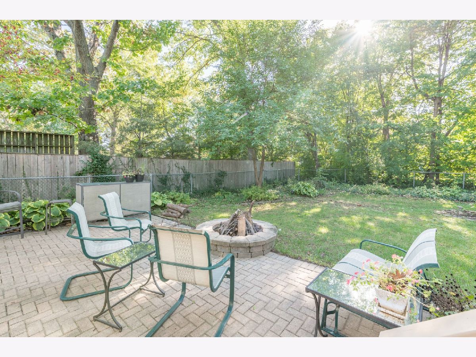
Room Specifics
Total Bedrooms: 4
Bedrooms Above Ground: 4
Bedrooms Below Ground: 0
Dimensions: —
Floor Type: Carpet
Dimensions: —
Floor Type: Carpet
Dimensions: —
Floor Type: Carpet
Full Bathrooms: 3
Bathroom Amenities: —
Bathroom in Basement: 1
Rooms: No additional rooms
Basement Description: Partially Finished
Other Specifics
| 2 | |
| Concrete Perimeter | |
| Concrete | |
| Deck, Patio, Porch, Brick Paver Patio, Storms/Screens, Fire Pit | |
| Fenced Yard,Mature Trees | |
| 71X137 | |
| — | |
| Half | |
| — | |
| Range, Microwave, Dishwasher, Refrigerator, Washer, Dryer, Disposal | |
| Not in DB | |
| — | |
| — | |
| — | |
| — |
Tax History
| Year | Property Taxes |
|---|---|
| 2021 | $5,644 |
Contact Agent
Nearby Similar Homes
Nearby Sold Comparables
Contact Agent
Listing Provided By
Alliance Real Estate Group, Inc.

