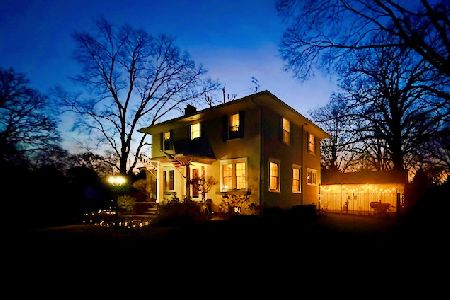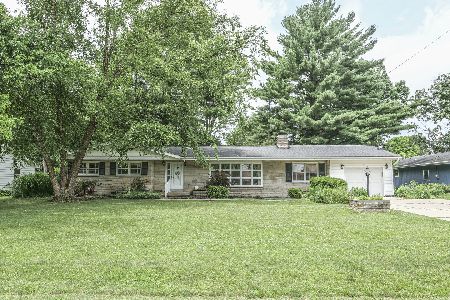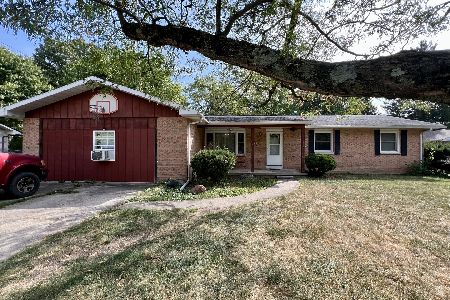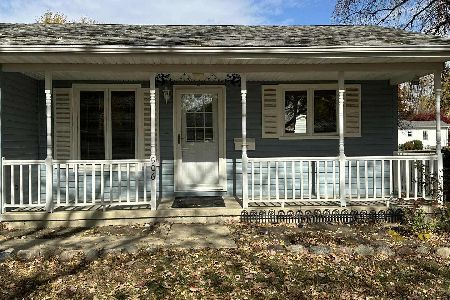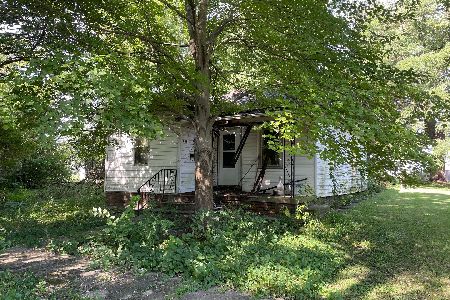30 Hancock Drive, Villa Grove, Illinois 61956
$125,000
|
Sold
|
|
| Status: | Closed |
| Sqft: | 1,065 |
| Cost/Sqft: | $122 |
| Beds: | 3 |
| Baths: | 1 |
| Year Built: | 1965 |
| Property Taxes: | $1,710 |
| Days On Market: | 1469 |
| Lot Size: | 0,20 |
Description
You're not going to want to miss this one. This 3 bed 1 bath home is exactly what you are looking for. Just move right in and enjoy your new home. Bathroom and Kitchen has been updated. New wood laminate flooring and fresh paint throughout the home. Plenty of counterspace and storage throughout the kitchen with a cozy little area to enjoy those fresh cooked meals. Deep 2 car garage with plenty of storage. The backyard features a covered patio with a fenced in backyard. AC, Furnace, Water Heater are 2021. Home is on a slab. Age of roof unknown. ***Brand new appliances have been ordered and will be installed soon***
Property Specifics
| Single Family | |
| — | |
| — | |
| 1965 | |
| — | |
| — | |
| No | |
| 0.2 |
| Douglas | |
| Not Applicable | |
| — / Not Applicable | |
| — | |
| — | |
| — | |
| 11272555 | |
| 04031120401800 |
Nearby Schools
| NAME: | DISTRICT: | DISTANCE: | |
|---|---|---|---|
|
Grade School
Villa Grove Elementary School |
302 | — | |
|
Middle School
Villa Grove Junior High School |
302 | Not in DB | |
|
High School
Villa Grove High School |
302 | Not in DB | |
Property History
| DATE: | EVENT: | PRICE: | SOURCE: |
|---|---|---|---|
| 5 Jan, 2022 | Sold | $125,000 | MRED MLS |
| 1 Dec, 2021 | Under contract | $130,000 | MRED MLS |
| 17 Nov, 2021 | Listed for sale | $130,000 | MRED MLS |
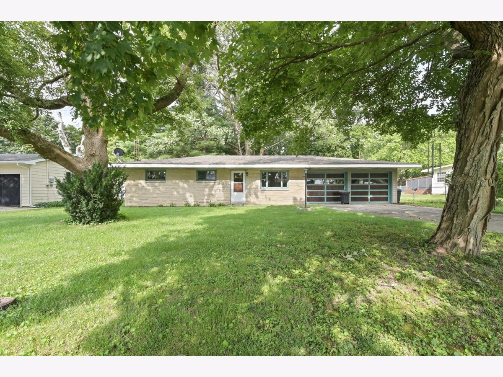
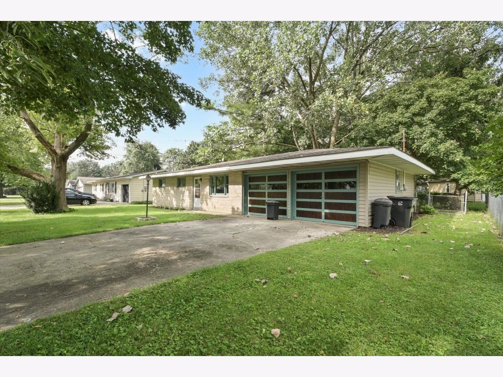
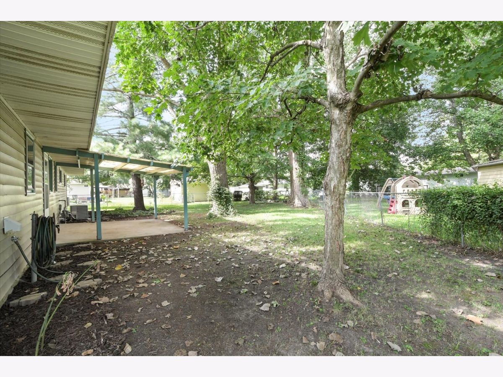
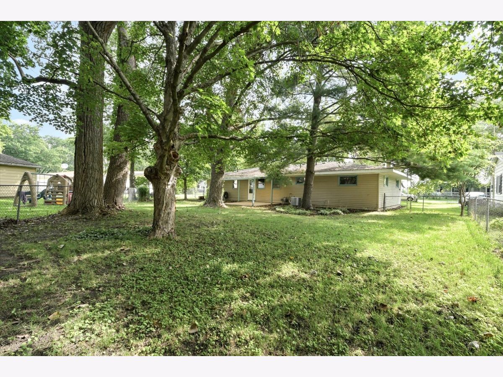
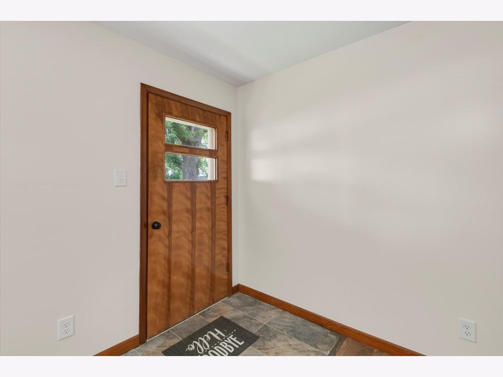
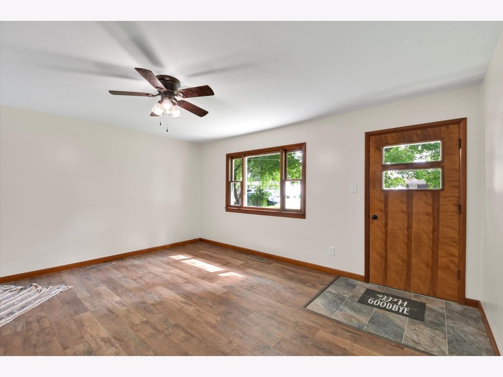
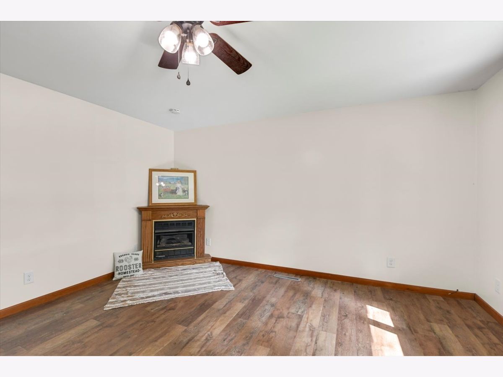
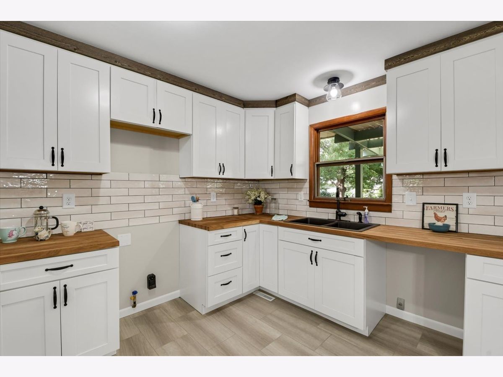
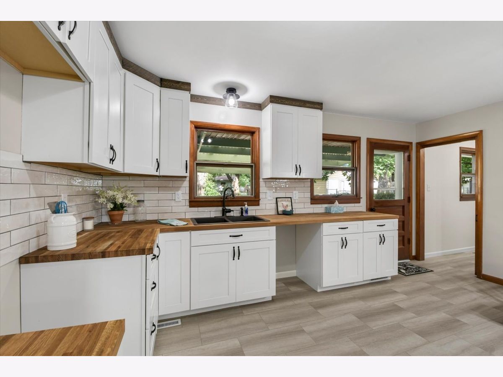
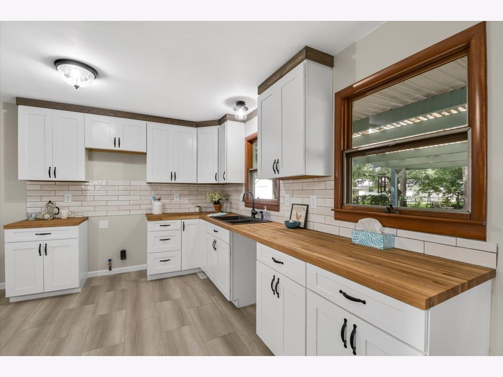
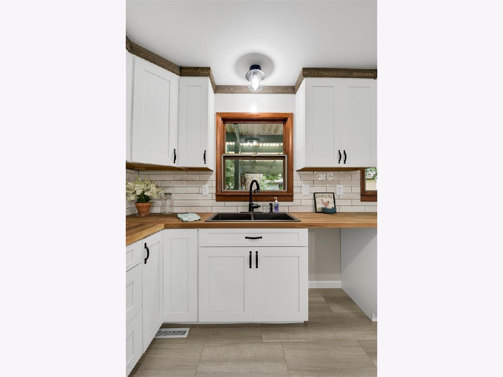
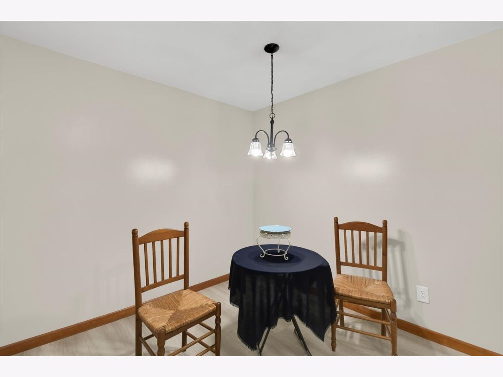
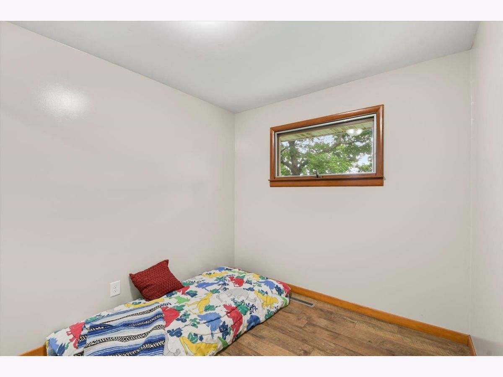
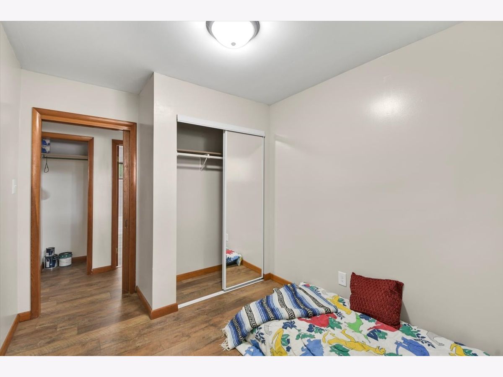
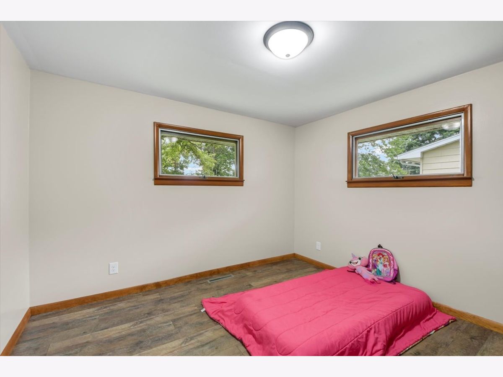
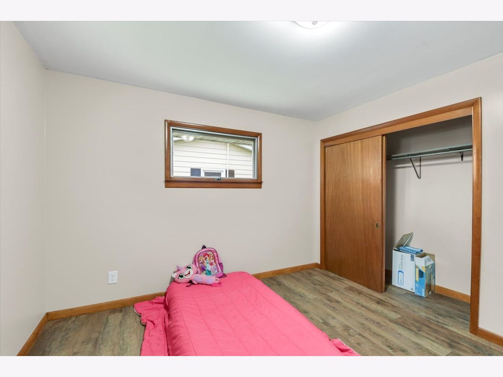
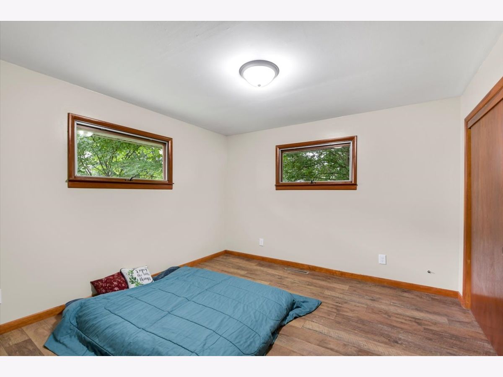
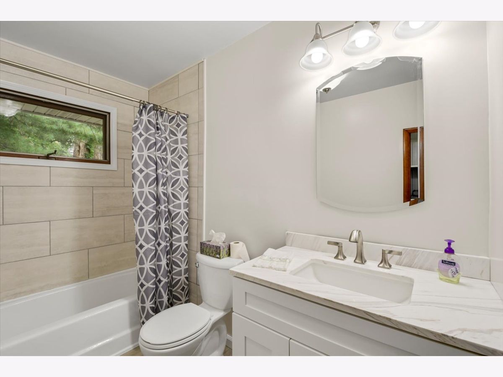
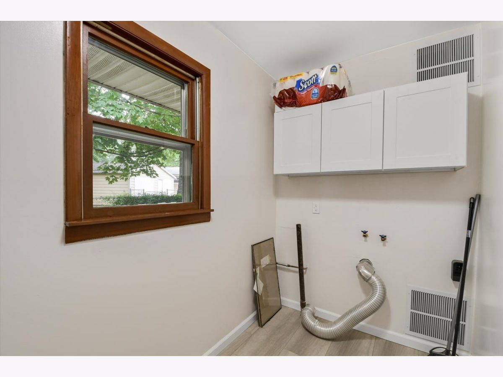
Room Specifics
Total Bedrooms: 3
Bedrooms Above Ground: 3
Bedrooms Below Ground: 0
Dimensions: —
Floor Type: —
Dimensions: —
Floor Type: —
Full Bathrooms: 1
Bathroom Amenities: —
Bathroom in Basement: 0
Rooms: —
Basement Description: Slab
Other Specifics
| 2 | |
| — | |
| — | |
| — | |
| — | |
| 80X84X65X25X125 | |
| — | |
| — | |
| — | |
| — | |
| Not in DB | |
| — | |
| — | |
| — | |
| — |
Tax History
| Year | Property Taxes |
|---|---|
| 2022 | $1,710 |
Contact Agent
Nearby Similar Homes
Nearby Sold Comparables
Contact Agent
Listing Provided By
RE/MAX Rising

