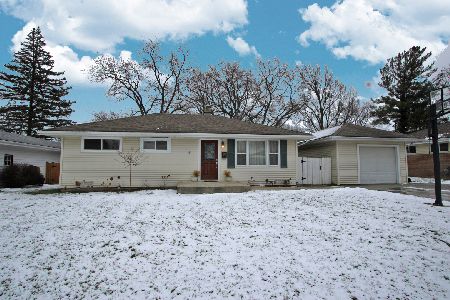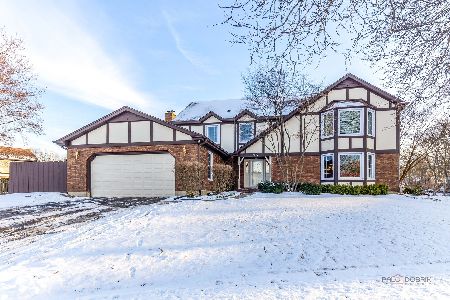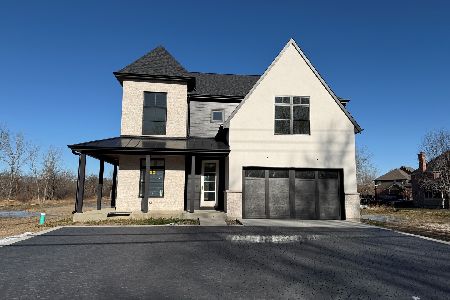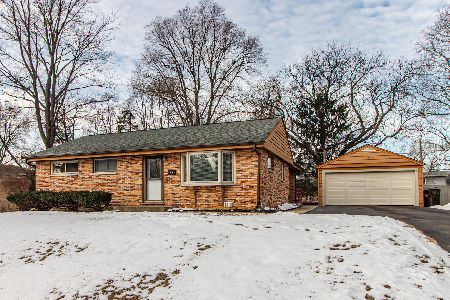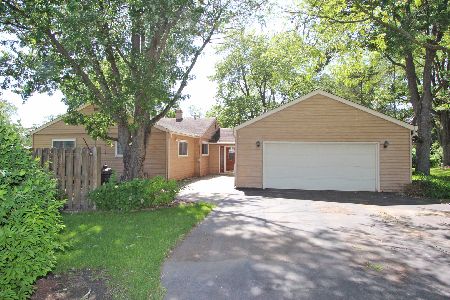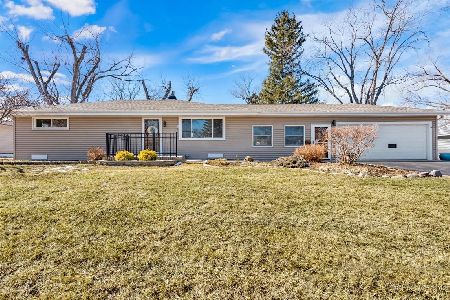30 Johnathan Road, Lake Zurich, Illinois 60047
$299,900
|
Sold
|
|
| Status: | Closed |
| Sqft: | 1,621 |
| Cost/Sqft: | $185 |
| Beds: | 3 |
| Baths: | 2 |
| Year Built: | 1954 |
| Property Taxes: | $6,137 |
| Days On Market: | 1753 |
| Lot Size: | 0,22 |
Description
Charming three-bedroom, two-bath ranch home nestled in Lake Zurich school district! Beautifully maintained and updated by current owners! Fresh paint on the inside and the deck! This gorgeous home offers an open kitchen floor plan appointed with matching black appliances, granite countertops, recessed and under-cabinet lighting, island with breakfast bar, and cozy eating area. Enjoy a cozy night indoors graced with recessed lighting, fireplace, and exterior access to the deck. Retreat away to your master suite highlighting a private ensuite with a newer vanity. Two additional bedrooms and a shared bath complete this lovely home. Fantastic backyard living with a huge deck and open yard! The detached garage provides additional storage space.
Property Specifics
| Single Family | |
| — | |
| Ranch | |
| 1954 | |
| None | |
| — | |
| No | |
| 0.22 |
| Lake | |
| — | |
| 0 / Not Applicable | |
| None | |
| Public | |
| Public Sewer | |
| 11044653 | |
| 14182060170000 |
Nearby Schools
| NAME: | DISTRICT: | DISTANCE: | |
|---|---|---|---|
|
Grade School
Seth Paine Elementary School |
95 | — | |
|
Middle School
Lake Zurich Middle - N Campus |
95 | Not in DB | |
|
High School
Lake Zurich High School |
95 | Not in DB | |
Property History
| DATE: | EVENT: | PRICE: | SOURCE: |
|---|---|---|---|
| 30 Sep, 2013 | Sold | $230,000 | MRED MLS |
| 12 Aug, 2013 | Under contract | $239,000 | MRED MLS |
| 26 Jul, 2013 | Listed for sale | $239,000 | MRED MLS |
| 23 Apr, 2021 | Sold | $299,900 | MRED MLS |
| 16 Apr, 2021 | Under contract | $299,900 | MRED MLS |
| 6 Apr, 2021 | Listed for sale | $299,900 | MRED MLS |
| 5 Apr, 2022 | Sold | $315,000 | MRED MLS |
| 22 Feb, 2022 | Under contract | $319,000 | MRED MLS |
| 18 Jan, 2022 | Listed for sale | $319,000 | MRED MLS |
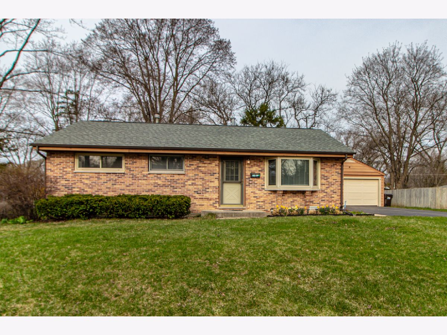
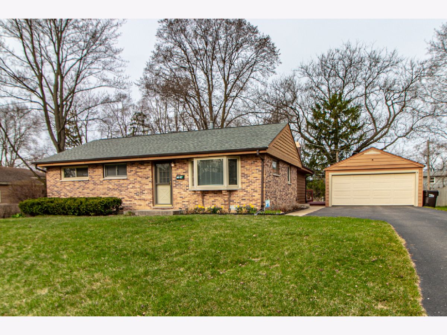
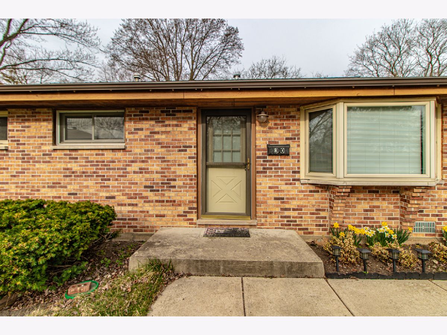
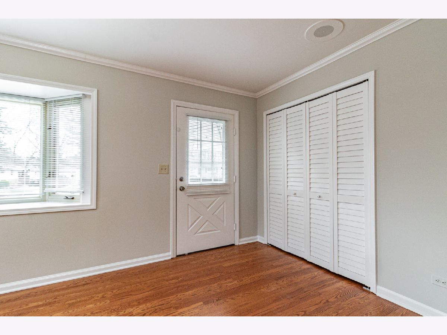
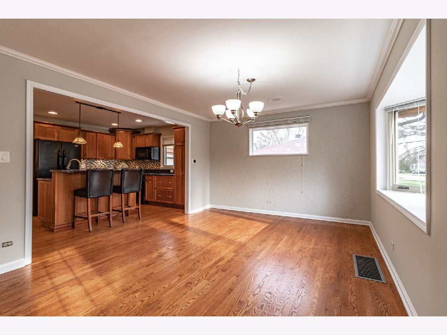
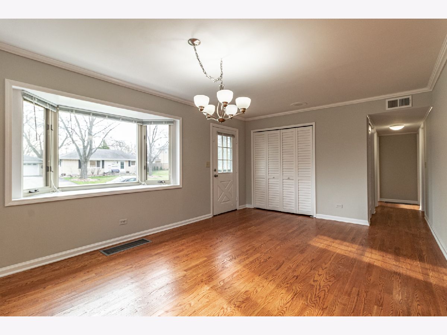
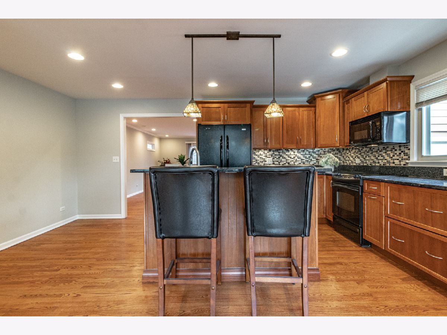
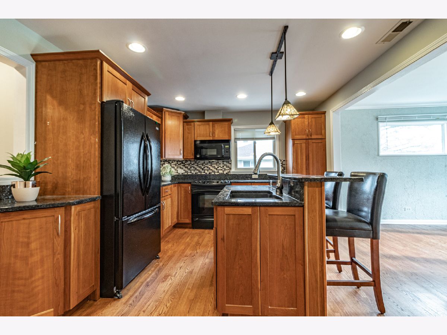
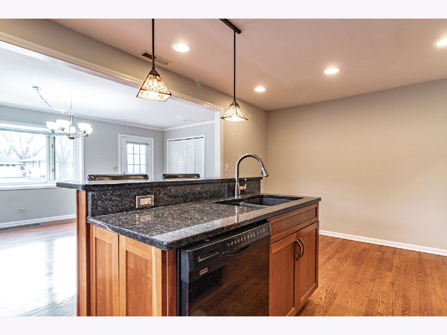
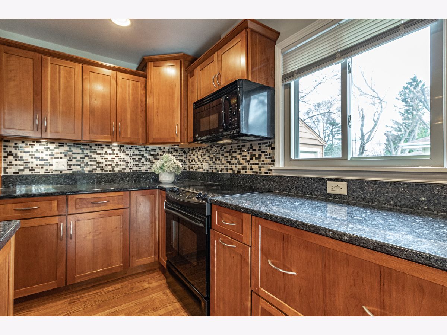
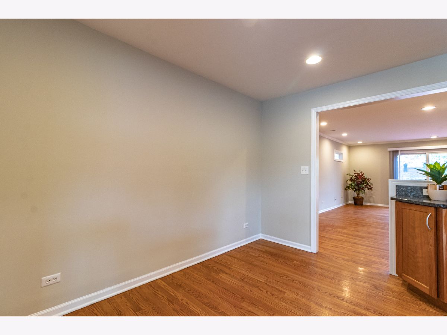
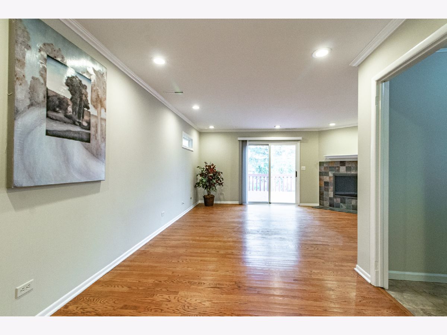
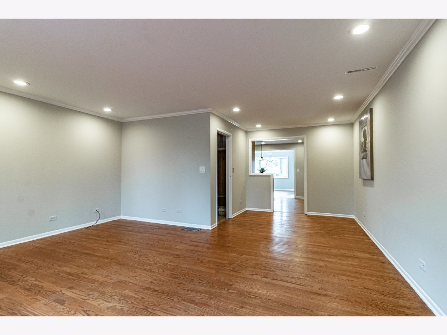
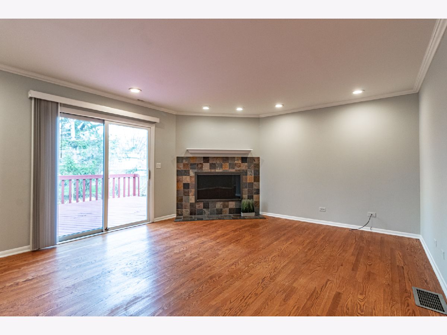
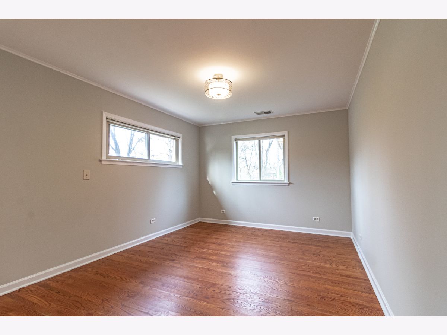
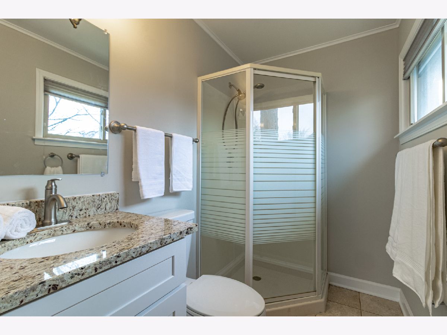
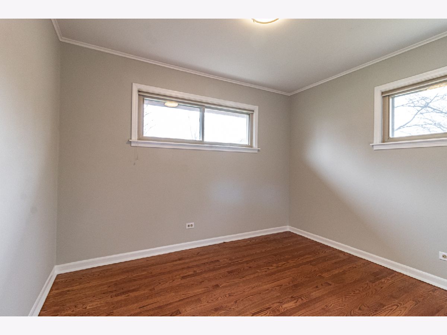
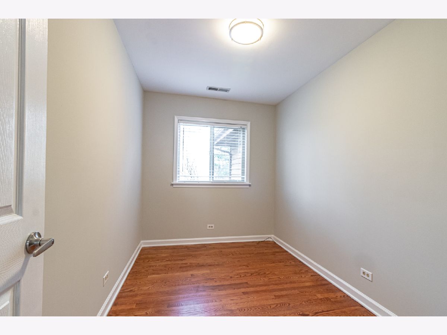
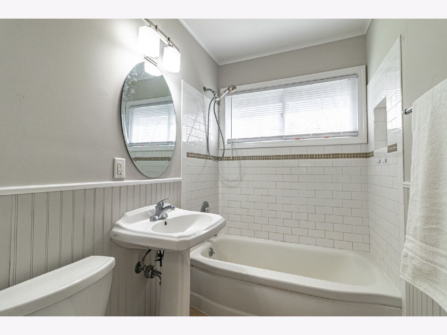
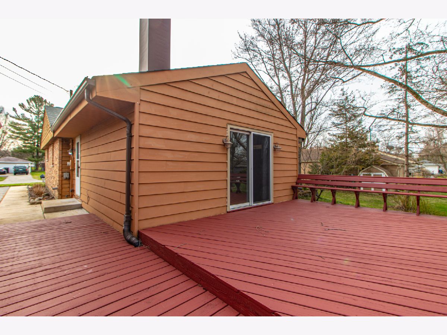
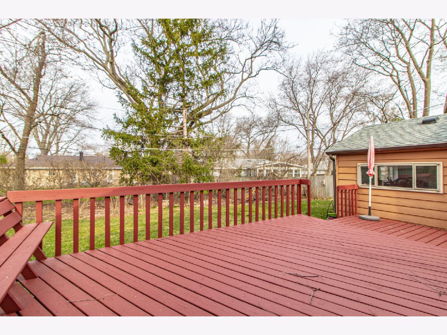
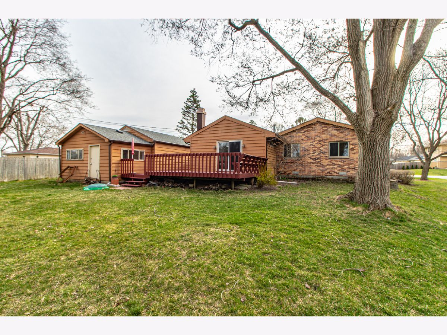
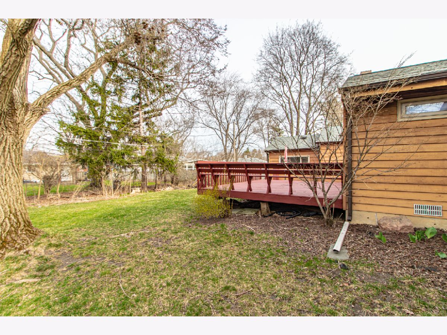
Room Specifics
Total Bedrooms: 3
Bedrooms Above Ground: 3
Bedrooms Below Ground: 0
Dimensions: —
Floor Type: Hardwood
Dimensions: —
Floor Type: Hardwood
Full Bathrooms: 2
Bathroom Amenities: —
Bathroom in Basement: 0
Rooms: Eating Area
Basement Description: Crawl
Other Specifics
| 2.5 | |
| Concrete Perimeter | |
| Asphalt | |
| Deck, Storms/Screens | |
| Landscaped | |
| 130X82X109X78 | |
| — | |
| Full | |
| Hardwood Floors, First Floor Bedroom, First Floor Laundry, First Floor Full Bath, Open Floorplan | |
| Range, Microwave, Dishwasher, Refrigerator, Washer, Dryer | |
| Not in DB | |
| Street Paved | |
| — | |
| — | |
| Wood Burning |
Tax History
| Year | Property Taxes |
|---|---|
| 2013 | $4,943 |
| 2021 | $6,137 |
| 2022 | $5,637 |
Contact Agent
Nearby Similar Homes
Nearby Sold Comparables
Contact Agent
Listing Provided By
RE/MAX Top Performers

