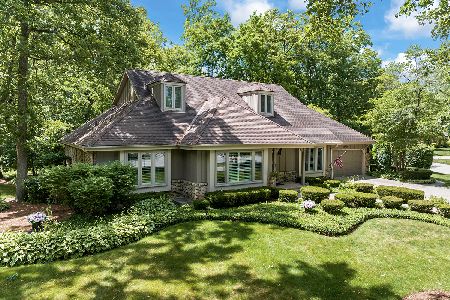30 Kent Court, Lincolnshire, Illinois 60069
$652,000
|
Sold
|
|
| Status: | Closed |
| Sqft: | 3,013 |
| Cost/Sqft: | $216 |
| Beds: | 4 |
| Baths: | 4 |
| Year Built: | 1975 |
| Property Taxes: | $15,568 |
| Days On Market: | 3638 |
| Lot Size: | 0,34 |
Description
Boasting over 5000 SF of total living space, this beautiful home is nestled on a cul-de-sac & backs to gorgeous wooded area! Lovely open entry, stunning addition of fully remodeled & expanded gourmet kitchen includes granite counters, 42" cabinets, all ss appliances, breakfast bar, lg eat-in area w/bay windows & incredible views! Luxurious 1st floor master suite complete w/brick fireplace, seating area, huge WIC, & newly remodeled bath! So many more updates; cedar shake roof, 37x18 Trex deck, new carpet, furnace & humidifier, C/A, H2O heater, hdwd flrs, interior & exterior lighting, appliances, storm doors, prof painted, all baths remodeled, upgraded electrical, backup sump pump, underground pet fence, & more! First floor laundry, master suite & den! Basement featuring over 2100 SF w/newer plush carpet provides endless possibilities! This home has been meticulously maintained & offers many unique features including huge attic w/cedar closet & rare true full bsmnt! Award winning schools
Property Specifics
| Single Family | |
| — | |
| Cape Cod | |
| 1975 | |
| Full | |
| EXPANDED | |
| No | |
| 0.34 |
| Lake | |
| — | |
| 0 / Not Applicable | |
| None | |
| Public | |
| Public Sewer | |
| 09134695 | |
| 15242020330000 |
Nearby Schools
| NAME: | DISTRICT: | DISTANCE: | |
|---|---|---|---|
|
Grade School
Laura B Sprague School |
103 | — | |
|
Middle School
Daniel Wright Junior High School |
103 | Not in DB | |
|
High School
Adlai E Stevenson High School |
125 | Not in DB | |
Property History
| DATE: | EVENT: | PRICE: | SOURCE: |
|---|---|---|---|
| 3 May, 2016 | Sold | $652,000 | MRED MLS |
| 2 Mar, 2016 | Under contract | $650,000 | MRED MLS |
| 9 Feb, 2016 | Listed for sale | $650,000 | MRED MLS |
| 3 Nov, 2023 | Sold | $787,000 | MRED MLS |
| 24 Sep, 2023 | Under contract | $799,000 | MRED MLS |
| 21 Sep, 2023 | Listed for sale | $799,000 | MRED MLS |
Room Specifics
Total Bedrooms: 4
Bedrooms Above Ground: 4
Bedrooms Below Ground: 0
Dimensions: —
Floor Type: Hardwood
Dimensions: —
Floor Type: Hardwood
Dimensions: —
Floor Type: Hardwood
Full Bathrooms: 4
Bathroom Amenities: Double Sink
Bathroom in Basement: 0
Rooms: Attic,Den,Deck,Eating Area,Exercise Room,Recreation Room,Storage
Basement Description: Partially Finished
Other Specifics
| 2 | |
| Concrete Perimeter | |
| Asphalt | |
| Deck, Storms/Screens | |
| Cul-De-Sac,Wooded | |
| 163X140X50X140 | |
| Dormer | |
| Full | |
| Hardwood Floors, Wood Laminate Floors, First Floor Bedroom, First Floor Laundry | |
| Double Oven, Range, Dishwasher, Refrigerator, Washer, Dryer, Disposal, Stainless Steel Appliance(s) | |
| Not in DB | |
| Tennis Courts, Street Lights, Street Paved | |
| — | |
| — | |
| Wood Burning, Gas Log, Gas Starter |
Tax History
| Year | Property Taxes |
|---|---|
| 2016 | $15,568 |
| 2023 | $18,486 |
Contact Agent
Nearby Sold Comparables
Contact Agent
Listing Provided By
Coldwell Banker Residential Brokerage






