30 Lakewood Drive, Effingham, Illinois 62401
$180,000
|
Sold
|
|
| Status: | Closed |
| Sqft: | 2,912 |
| Cost/Sqft: | $67 |
| Beds: | 3 |
| Baths: | 2 |
| Year Built: | 1965 |
| Property Taxes: | $1,450 |
| Days On Market: | 415 |
| Lot Size: | 0,25 |
Description
This lovely, mid-century home on a beautiful large corner lot, offers over 2900 square feet of living space and many unique features. The kitchen offers an amazing storage, a pantry you will love, and plenty of room for a table and chairs. The formal Living room and Dining room both have large windows overlooking the front yard. A large additional living room offers a gas fireplace, and lots of storage and bookshelves. The Den is a perfect spot for a home business office. An amazing feature is the large Solarium/sunroom. With skylights, spiral staircase, hot tub, walk-in shower; the solarium is a beautiful space for just relaxing or an indoor garden! Upstairs you'll find 3 bedrooms, a full bath and hardwood floors. The large master suite features a dressing area, and a walk-in cedar closet. The master bedroom opens onto an outdoor landing area. Don't forget to check out the oversized 2-car garage with tons of storage shelves and plenty of room for lawn & garden equipment.
Property Specifics
| Single Family | |
| 2 | |
| — | |
| 1965 | |
| — | |
| — | |
| No | |
| 0.25 |
| Effingham | |
| Rollin Hills Sub | |
| — / — | |
| — | |
| — | |
| — | |
| 12162261 | |
| 0316016030 |
Property History
| DATE: | EVENT: | PRICE: | SOURCE: |
|---|---|---|---|
| 3 Mar, 2025 | Sold | $180,000 | MRED MLS |
| 23 Jan, 2025 | Under contract | $195,000 | MRED MLS |
| — | Last price change | $229,900 | MRED MLS |
| 12 Sep, 2024 | Listed for sale | $245,000 | MRED MLS |
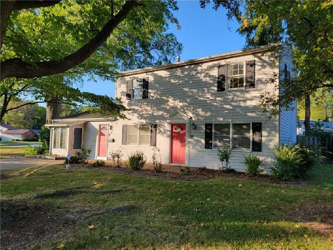
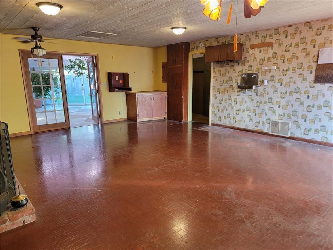
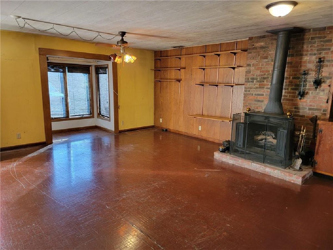
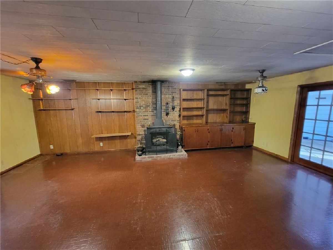
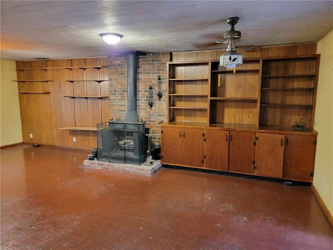
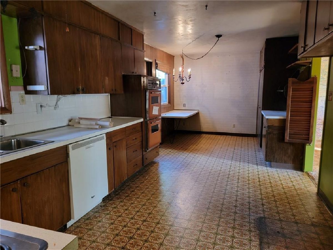
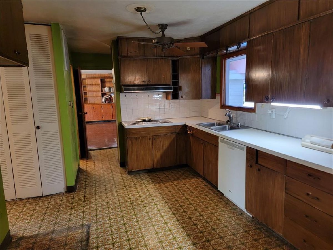
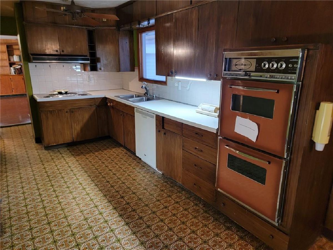
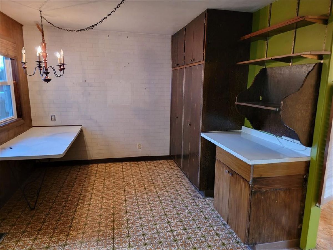
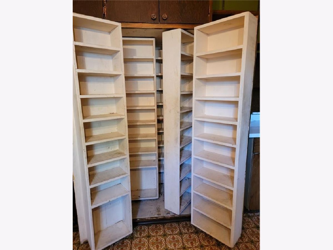
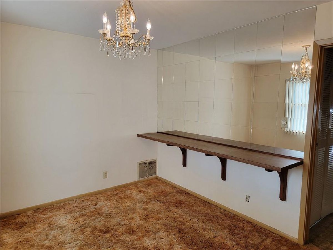
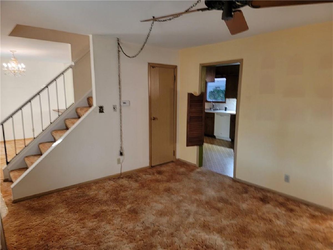
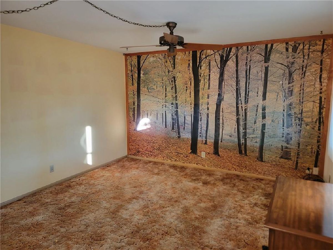
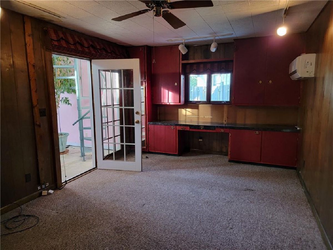
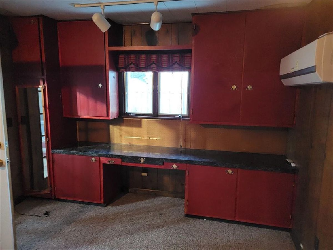
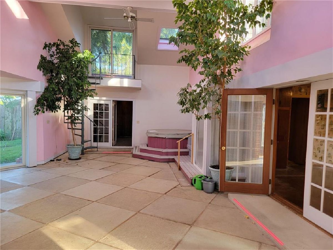
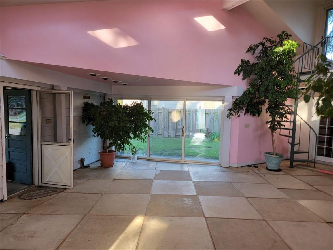
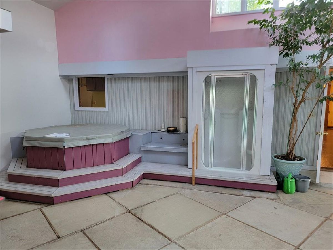
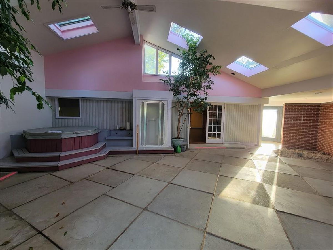
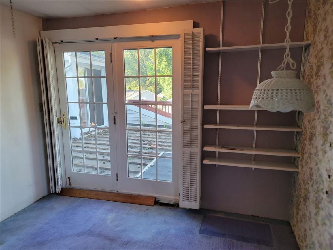
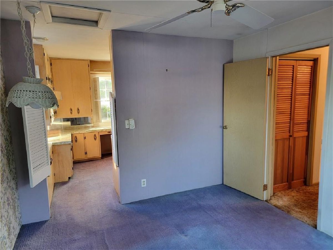
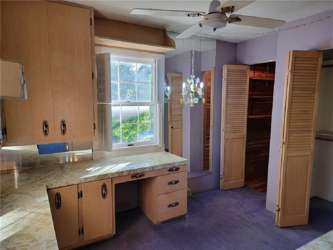
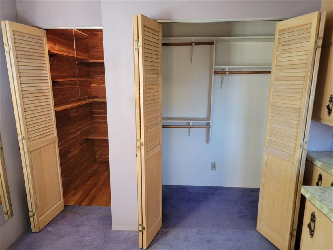
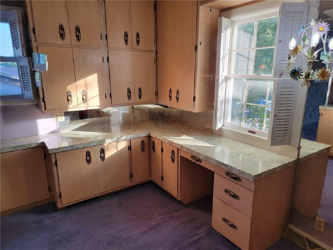
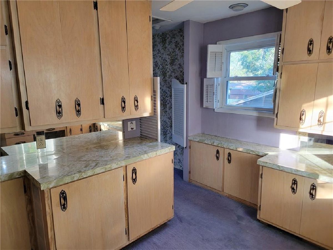
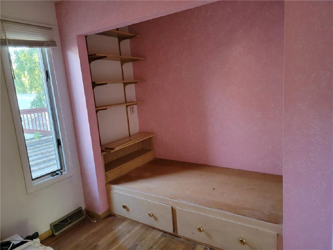
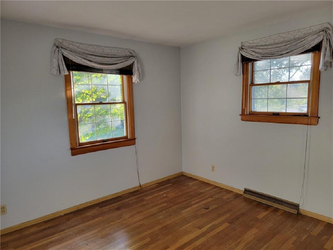
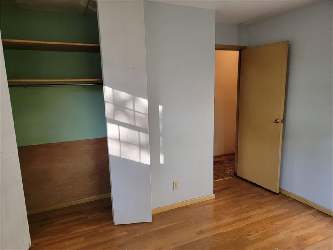
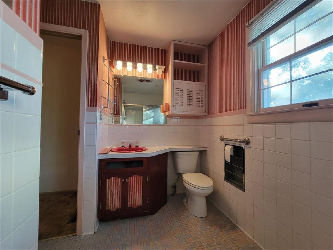
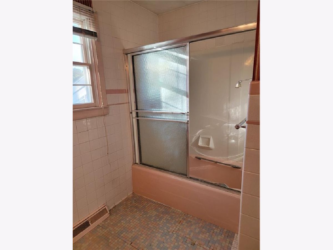
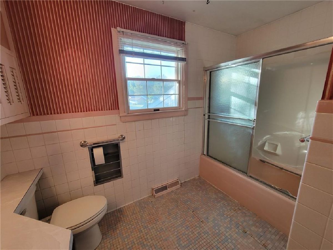
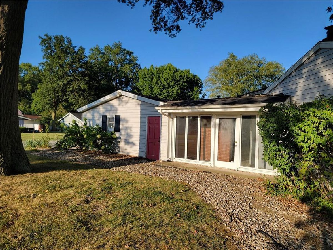
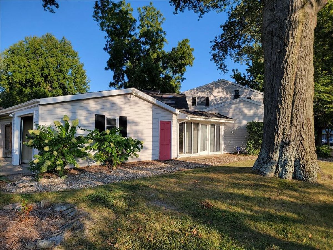
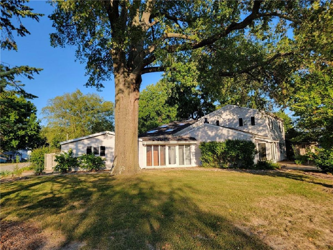
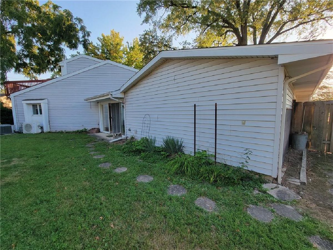
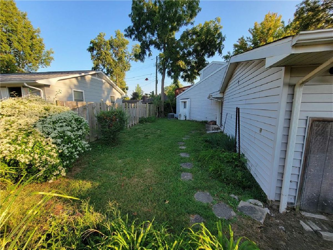
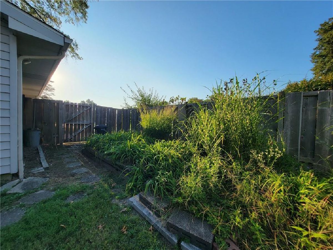
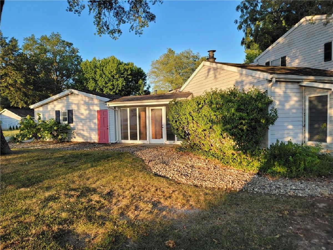
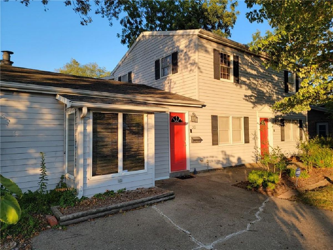
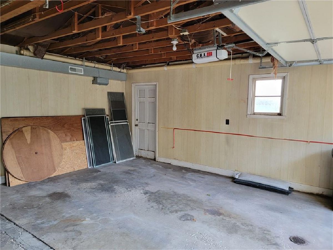
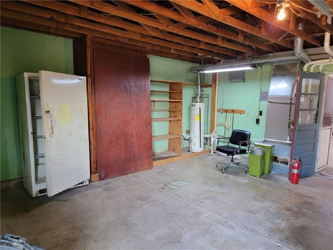
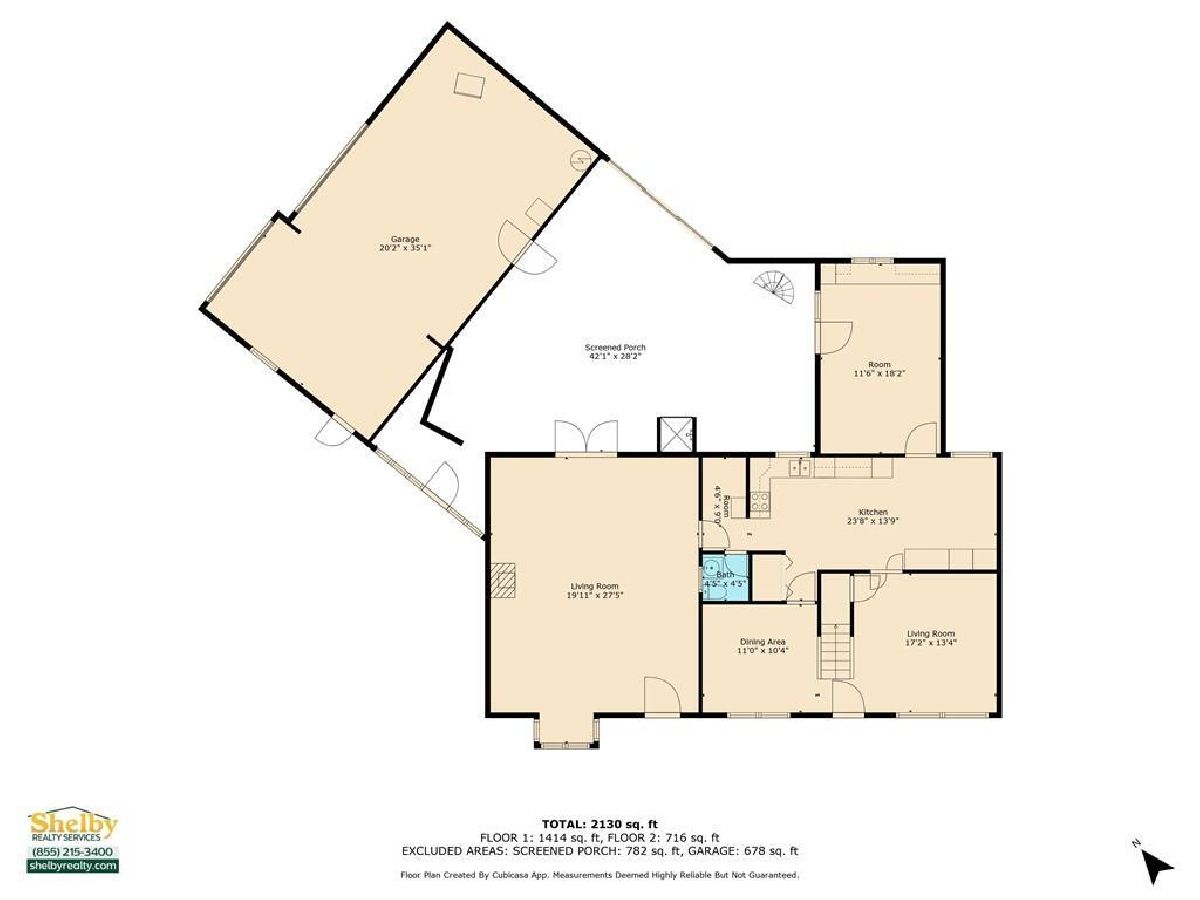
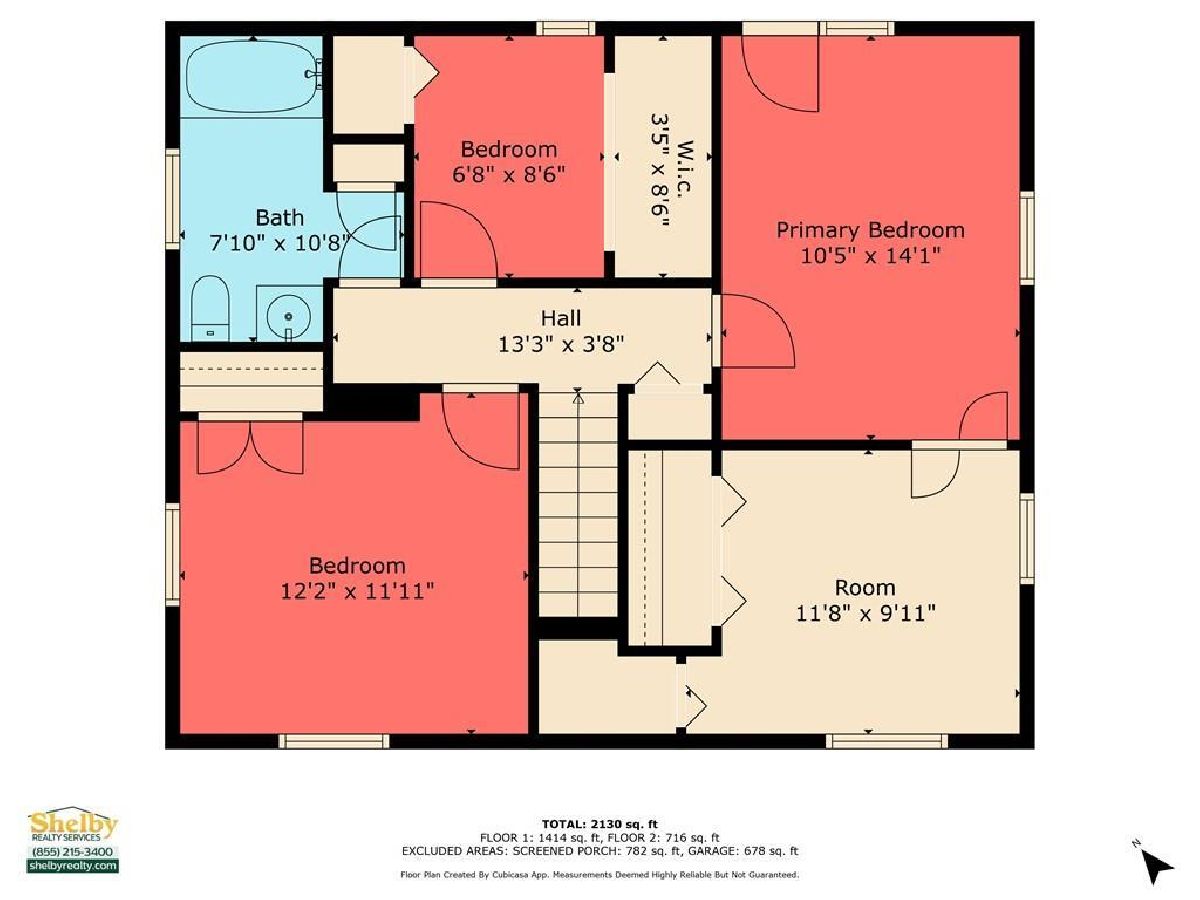
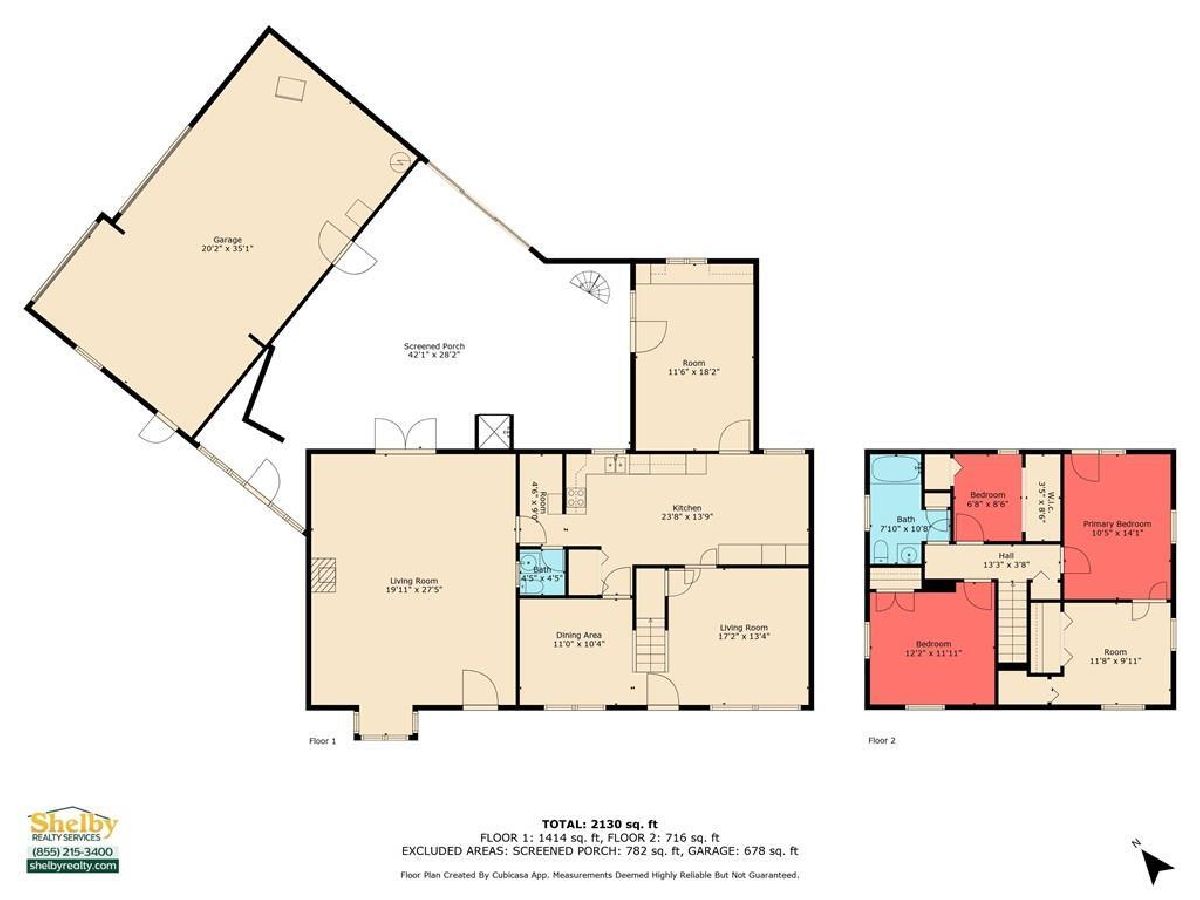
Room Specifics
Total Bedrooms: 3
Bedrooms Above Ground: 3
Bedrooms Below Ground: 0
Dimensions: —
Floor Type: —
Dimensions: —
Floor Type: —
Full Bathrooms: 2
Bathroom Amenities: —
Bathroom in Basement: —
Rooms: —
Basement Description: —
Other Specifics
| 2 | |
| — | |
| Concrete | |
| — | |
| — | |
| — | |
| — | |
| — | |
| — | |
| — | |
| Not in DB | |
| — | |
| — | |
| — | |
| — |
Tax History
| Year | Property Taxes |
|---|---|
| 2025 | $1,450 |
Contact Agent
Contact Agent
Listing Provided By
Shelby Realty Services


