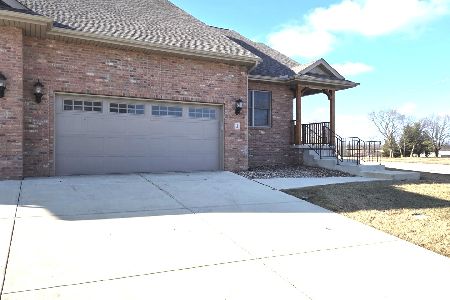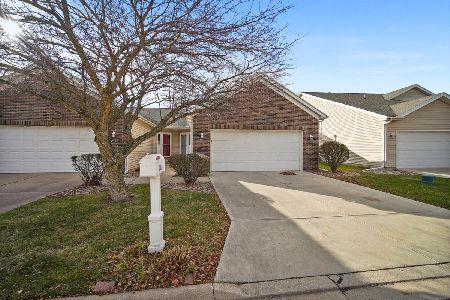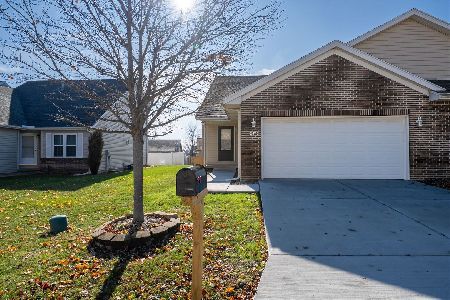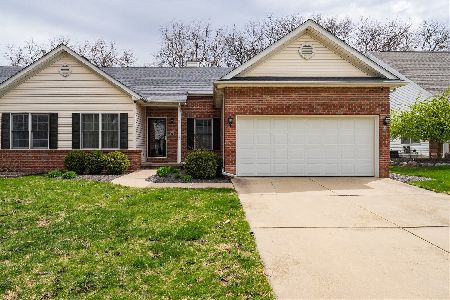30 Lone Oak Court, Bloomington, Illinois 61705
$184,000
|
Sold
|
|
| Status: | Closed |
| Sqft: | 1,526 |
| Cost/Sqft: | $122 |
| Beds: | 3 |
| Baths: | 2 |
| Year Built: | 1999 |
| Property Taxes: | $3,473 |
| Days On Market: | 3562 |
| Lot Size: | 0,00 |
Description
I WANT HER TO BE MY DECORATOR! Recent updates > $23K plus $9200 roof in 2014. Kitchen Counters, Sink, back splash, Stainless Appliances, faucets. New hardware including door hinges. New light fixtures. Hardwood in great room. $10k in Landscaping in front, back, & sides. Privacy screen on deck. Gutter screens. Interior totally painted in 2013. This unit is absolutely darling both inside and out. You will love the beauty and serenity you enjoy from your deck. Bright & Cheery Eat in Kitchen. Enjoy seating at the extended counter with pass through from kitchen. Doll House.
Property Specifics
| Condos/Townhomes | |
| 1 | |
| — | |
| 1999 | |
| Full | |
| — | |
| No | |
| — |
| Mc Lean | |
| Fox Creek | |
| — / Not Applicable | |
| — | |
| Public | |
| Public Sewer | |
| 10193714 | |
| 422118328015 |
Nearby Schools
| NAME: | DISTRICT: | DISTANCE: | |
|---|---|---|---|
|
Grade School
Pepper Ridge Elementary |
5 | — | |
|
Middle School
Parkside Jr High |
5 | Not in DB | |
|
High School
Normal Community West High Schoo |
5 | Not in DB | |
Property History
| DATE: | EVENT: | PRICE: | SOURCE: |
|---|---|---|---|
| 26 Oct, 2007 | Sold | $161,500 | MRED MLS |
| 22 Aug, 2007 | Under contract | $167,900 | MRED MLS |
| 2 May, 2007 | Listed for sale | $174,900 | MRED MLS |
| 30 Sep, 2013 | Sold | $163,000 | MRED MLS |
| 11 Aug, 2013 | Under contract | $169,900 | MRED MLS |
| 6 Aug, 2013 | Listed for sale | $169,900 | MRED MLS |
| 24 Jun, 2016 | Sold | $184,000 | MRED MLS |
| 23 Apr, 2016 | Under contract | $186,900 | MRED MLS |
| 22 Apr, 2016 | Listed for sale | $186,900 | MRED MLS |
| 16 Jun, 2025 | Sold | $273,500 | MRED MLS |
| 23 Apr, 2025 | Under contract | $275,000 | MRED MLS |
| 16 Apr, 2025 | Listed for sale | $275,000 | MRED MLS |
Room Specifics
Total Bedrooms: 3
Bedrooms Above Ground: 3
Bedrooms Below Ground: 0
Dimensions: —
Floor Type: Carpet
Dimensions: —
Floor Type: Carpet
Full Bathrooms: 2
Bathroom Amenities: Whirlpool
Bathroom in Basement: —
Rooms: Foyer
Basement Description: Egress Window,Other,Unfinished,Bathroom Rough-In
Other Specifics
| 2 | |
| — | |
| — | |
| Deck, Porch | |
| Mature Trees,Landscaped | |
| 47 X 120 | |
| — | |
| Full | |
| First Floor Full Bath, Vaulted/Cathedral Ceilings, Walk-In Closet(s) | |
| Dishwasher, Refrigerator, Range, Washer, Dryer, Microwave | |
| Not in DB | |
| — | |
| — | |
| — | |
| Gas Log, Attached Fireplace Doors/Screen |
Tax History
| Year | Property Taxes |
|---|---|
| 2007 | $4,145 |
| 2013 | $4,297 |
| 2016 | $3,473 |
| 2025 | $4,773 |
Contact Agent
Nearby Similar Homes
Nearby Sold Comparables
Contact Agent
Listing Provided By
Coldwell Banker The Real Estate Group







