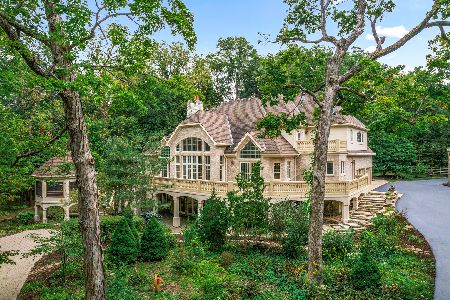30 Na-au-say Court, Oswego, Illinois 60543
$360,000
|
Sold
|
|
| Status: | Closed |
| Sqft: | 2,800 |
| Cost/Sqft: | $132 |
| Beds: | 4 |
| Baths: | 3 |
| Year Built: | — |
| Property Taxes: | $8,500 |
| Days On Market: | 3597 |
| Lot Size: | 1,07 |
Description
Absolutely gorgeous home in an absolutely gorgeous setting! The 2 sty foyer & gleaming hardwood floors welcome you to the open floor plan. The formal LR is located just off the foyer & is open to the DR which connects to the LARGE kitchen. The kitchen is also open to the family rm. The kitchen boasts a large island, solid surface counter tops, mostly newer appliances & tons of cabinet & counter space. The french doors in the eating area lead to the 2 tiered deck overlooking the private, scenic backyard. The spacious family rm has a beautiful brick fireplace. Upstairs you'll find 4 BRs, 2 baths and a BONUS room! The Master BR has HIS and HERS closets & private spa-like bathroom. The full basement is finished! The yard is HUGE, has a small creek and tons of space to play, It has been beautifully landscaped including a bridge over the creek. There is a large shed as well. This home has been meticulously maintained! Feel like your in the country while being just minutes from town.
Property Specifics
| Single Family | |
| — | |
| — | |
| — | |
| Full | |
| — | |
| No | |
| 1.07 |
| Kendall | |
| — | |
| 0 / Not Applicable | |
| None | |
| Private Well | |
| Septic-Private | |
| 09174881 | |
| 0606201009 |
Nearby Schools
| NAME: | DISTRICT: | DISTANCE: | |
|---|---|---|---|
|
High School
Oswego High School |
308 | Not in DB | |
Property History
| DATE: | EVENT: | PRICE: | SOURCE: |
|---|---|---|---|
| 29 Jun, 2016 | Sold | $360,000 | MRED MLS |
| 7 Apr, 2016 | Under contract | $369,900 | MRED MLS |
| 24 Mar, 2016 | Listed for sale | $369,900 | MRED MLS |
Room Specifics
Total Bedrooms: 4
Bedrooms Above Ground: 4
Bedrooms Below Ground: 0
Dimensions: —
Floor Type: Carpet
Dimensions: —
Floor Type: Carpet
Dimensions: —
Floor Type: Carpet
Full Bathrooms: 3
Bathroom Amenities: Whirlpool,Separate Shower,Double Sink
Bathroom in Basement: 0
Rooms: Bonus Room
Basement Description: Finished
Other Specifics
| 2 | |
| — | |
| Asphalt | |
| Deck, Porch, Storms/Screens | |
| Cul-De-Sac | |
| 74X334X50X219X225 | |
| — | |
| Full | |
| Vaulted/Cathedral Ceilings, Hardwood Floors, First Floor Laundry | |
| Range, Microwave, Dishwasher, Refrigerator, Washer, Dryer | |
| Not in DB | |
| Street Lights, Street Paved | |
| — | |
| — | |
| Wood Burning, Gas Log |
Tax History
| Year | Property Taxes |
|---|---|
| 2016 | $8,500 |
Contact Agent
Nearby Sold Comparables
Contact Agent
Listing Provided By
Coldwell Banker The Real Estate Group








