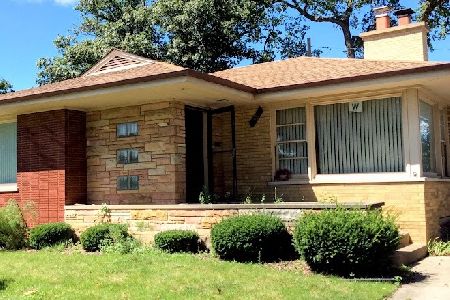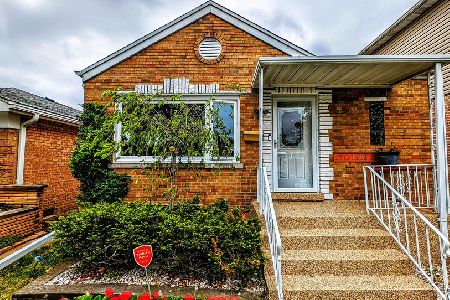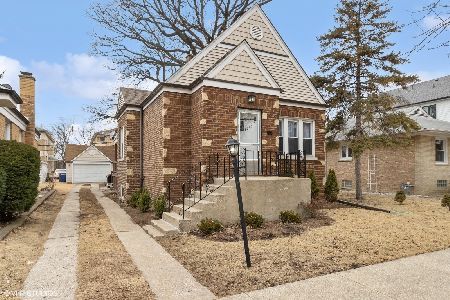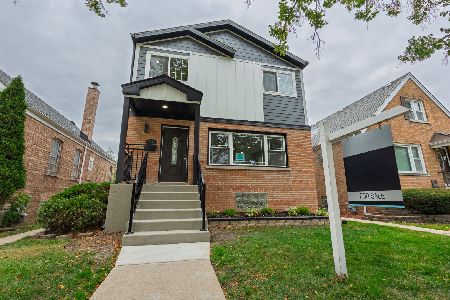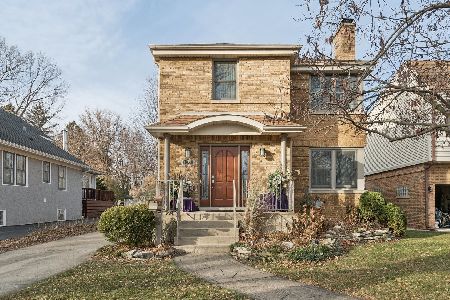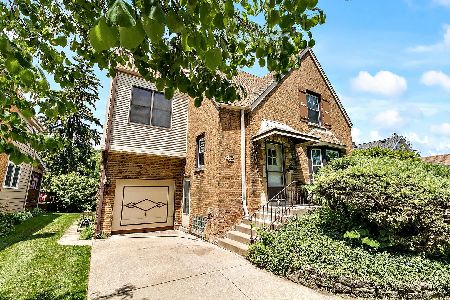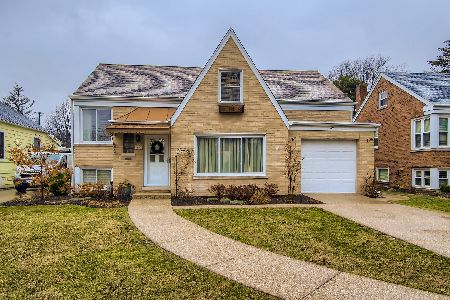30 Northgate Road, Riverside, Illinois 60546
$347,777
|
Sold
|
|
| Status: | Closed |
| Sqft: | 2,060 |
| Cost/Sqft: | $182 |
| Beds: | 2 |
| Baths: | 2 |
| Year Built: | 1913 |
| Property Taxes: | $5,003 |
| Days On Market: | 805 |
| Lot Size: | 0,00 |
Description
2+1 Brick Bungalow with 2 full baths. Open kitchen leads outside to a large cedar wood deck with a 18' round heated pool. Kitchen offers a pantry, hardwood floors, stainless steel imperial commercial stove, a wood burning stove, Frigidaire gallery refrigerator, Broan range hood, Corian countertops, oak cabinets and breakfast area. Newer windows & sliding patio doors in the kitchen and enclosed back porch. Open dining & Living room combo offers plenty of natural sunlight with large windows and original hardwood floors. Large foyer offers slate floor with coat closest. Entire home offers all 6 panel solid oak doors. Basement offers a walk out with family room, one bedroom, full bath, laundry area, 2 large storage rooms & cedar closet. Full bath is updated with marble floor & granite top vanity. Pool is 3 yrs old, pool heater is spring of 2023, roof is within 10 yrs single layer, water heater is newer. Copper piping. Long driveway for plenty of off street parking. Shed. Extra deep partially fenced backyard lined with mature trees. You cannot beat the location. Award winning Riverside elementary school is around the corner. Less than a 15 min. drive to all of the major expressways or catch the train in town. Riverside Library, Restaurants, parks, Metra, grocery stores and the bike trail are all within 1.5 miles.
Property Specifics
| Single Family | |
| — | |
| — | |
| 1913 | |
| — | |
| — | |
| No | |
| — |
| Cook | |
| — | |
| — / Not Applicable | |
| — | |
| — | |
| — | |
| 11929945 | |
| 15253000050000 |
Property History
| DATE: | EVENT: | PRICE: | SOURCE: |
|---|---|---|---|
| 19 Mar, 2024 | Sold | $347,777 | MRED MLS |
| 12 Feb, 2024 | Under contract | $374,900 | MRED MLS |
| — | Last price change | $399,900 | MRED MLS |
| 13 Nov, 2023 | Listed for sale | $399,900 | MRED MLS |
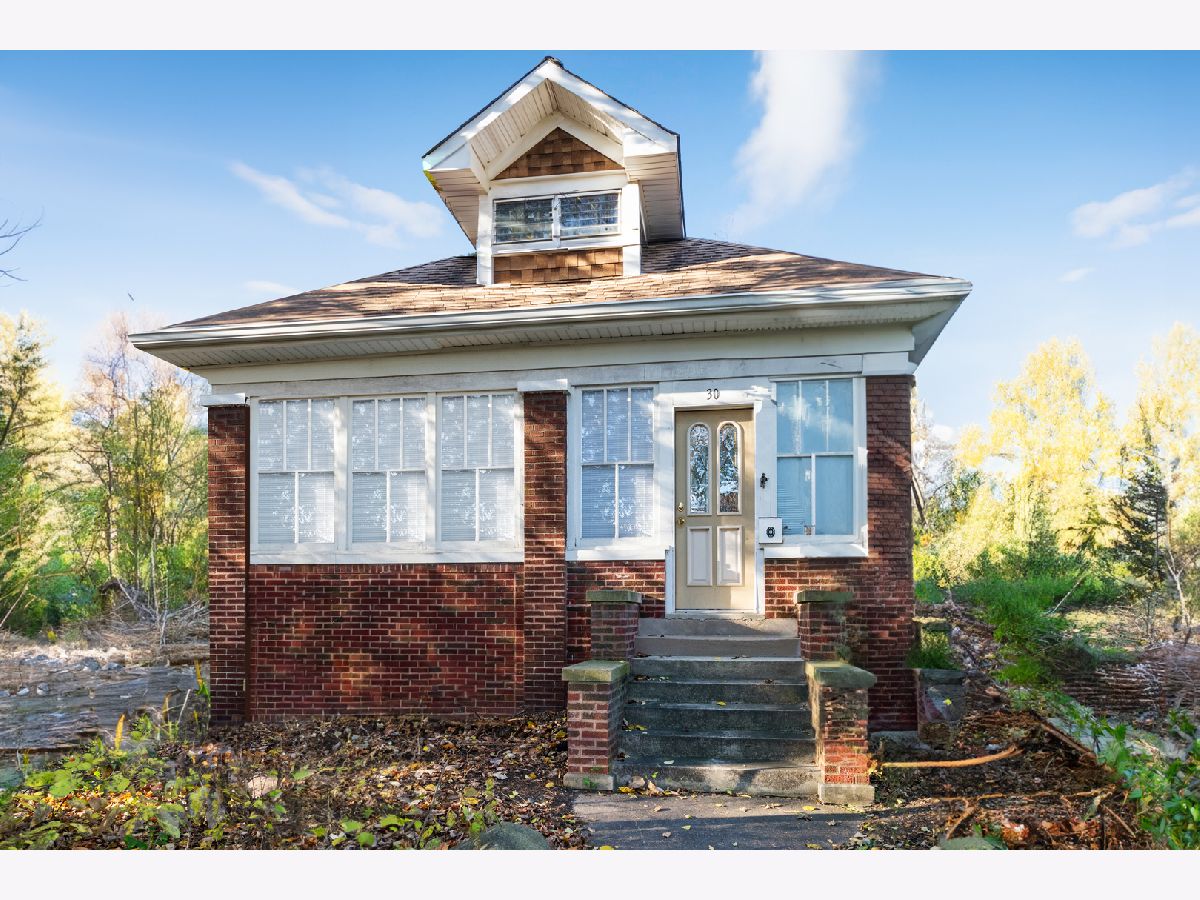















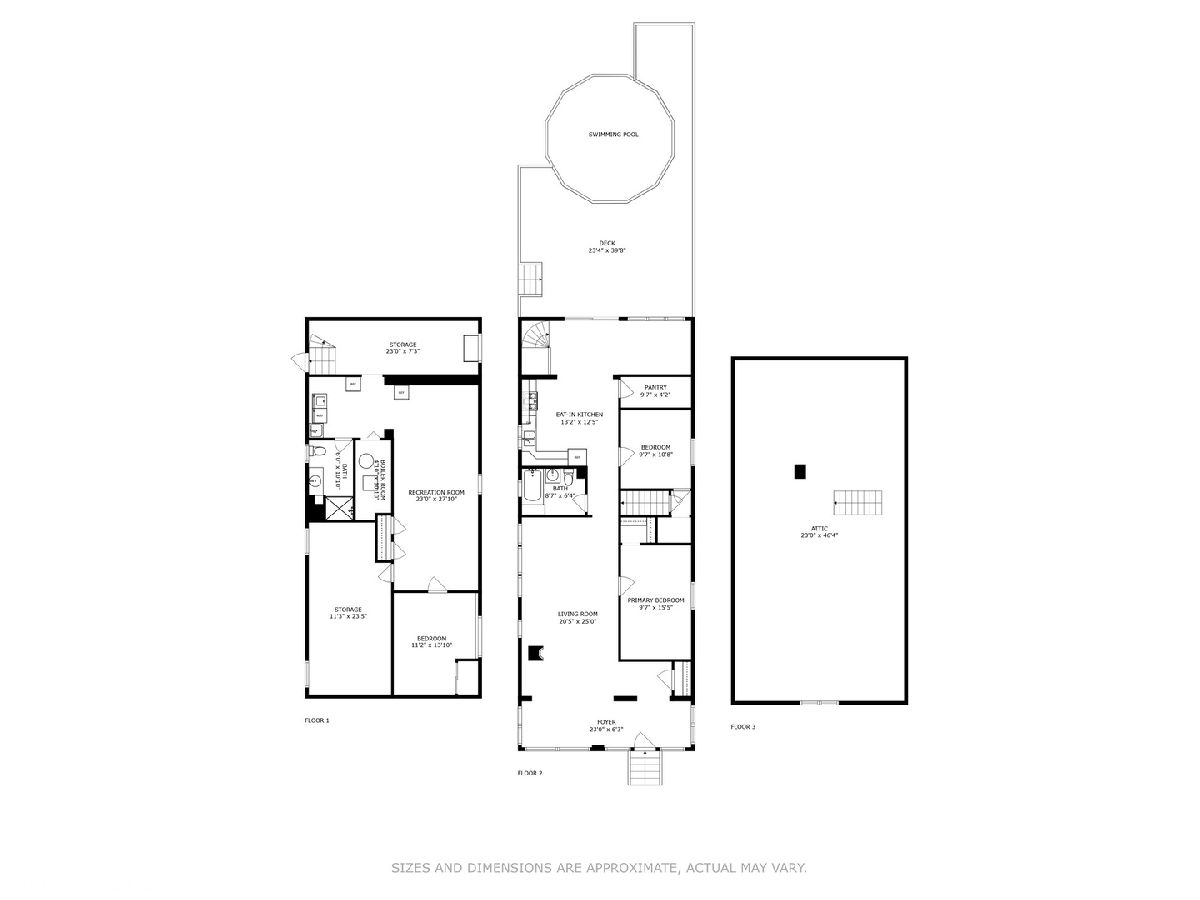
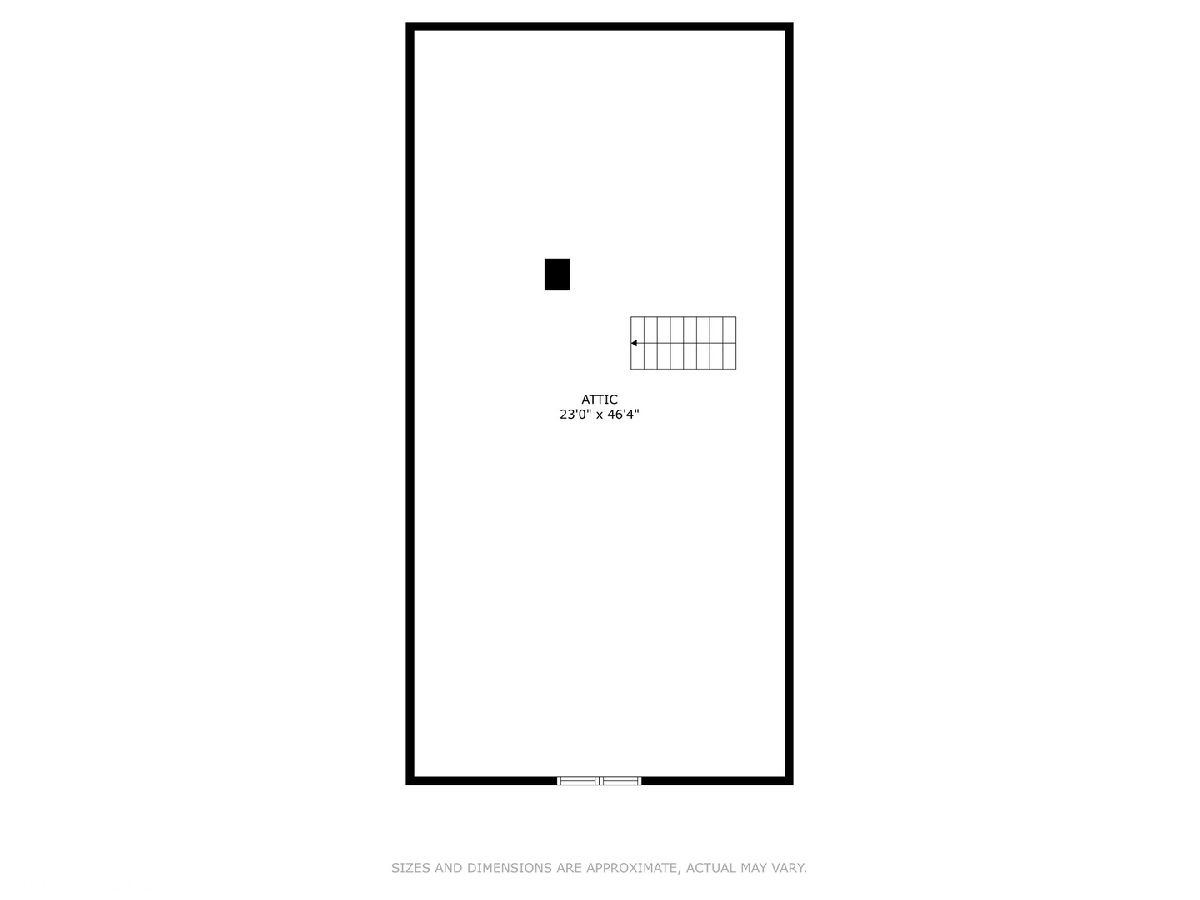
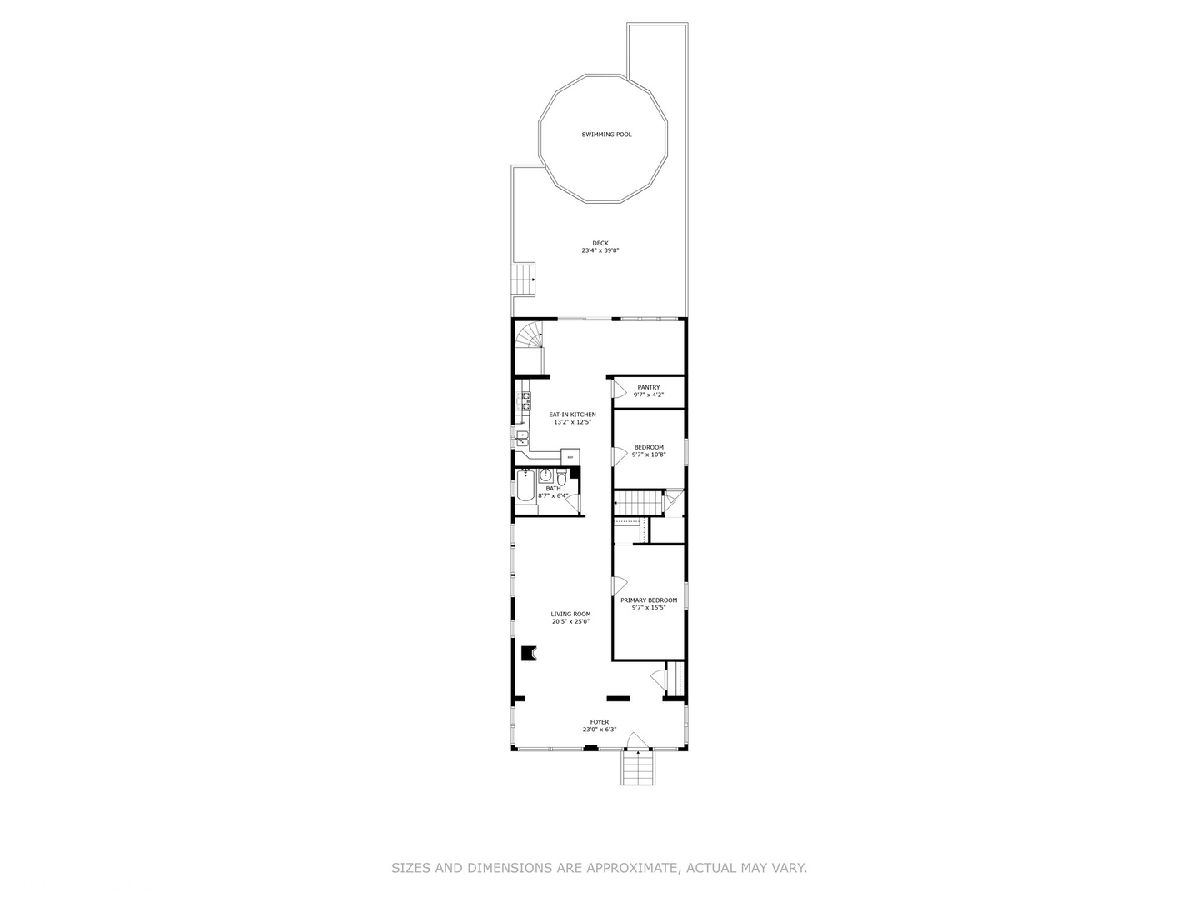
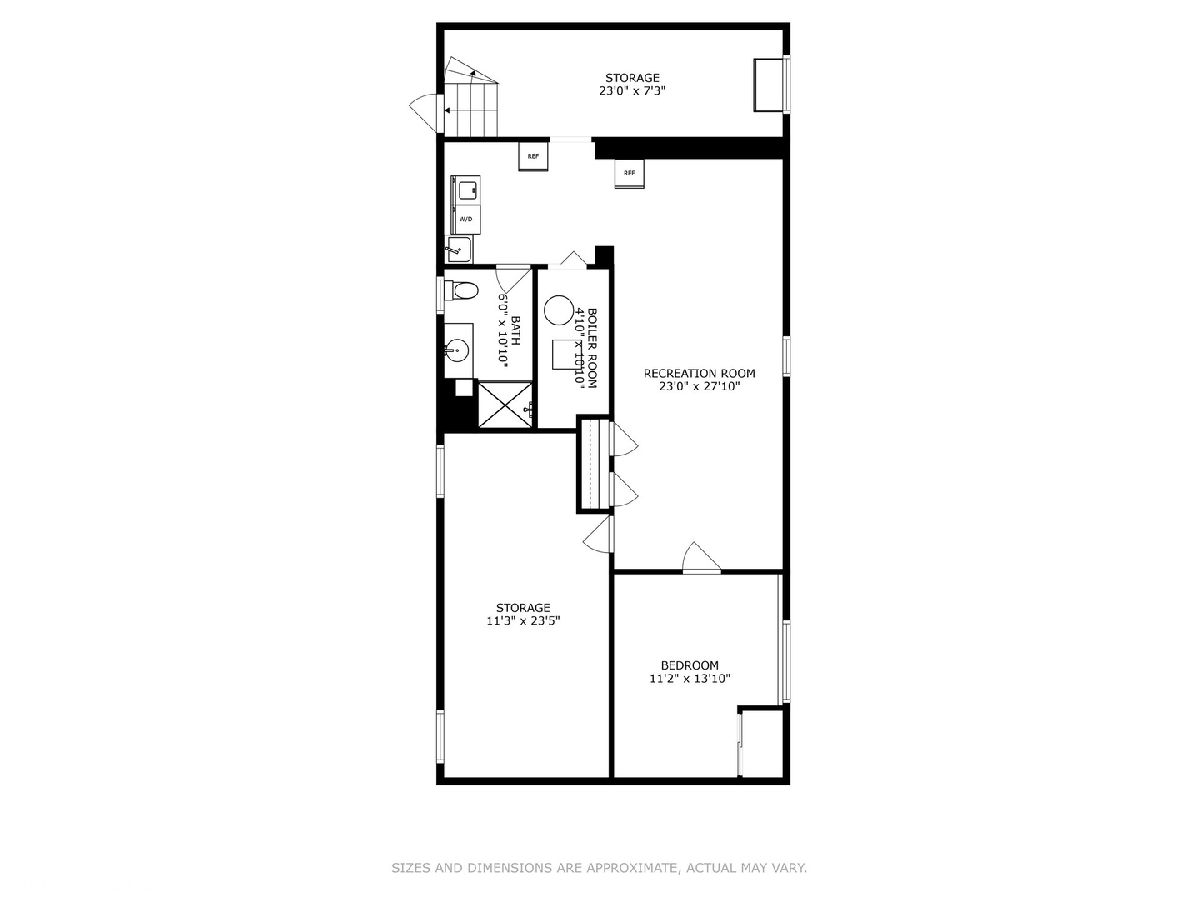
Room Specifics
Total Bedrooms: 3
Bedrooms Above Ground: 2
Bedrooms Below Ground: 1
Dimensions: —
Floor Type: —
Dimensions: —
Floor Type: —
Full Bathrooms: 2
Bathroom Amenities: —
Bathroom in Basement: 1
Rooms: —
Basement Description: Partially Finished,Exterior Access,Rec/Family Area,Sleeping Area,Storage Space
Other Specifics
| — | |
| — | |
| Asphalt,Gravel | |
| — | |
| — | |
| 60X329X42X304 | |
| Full,Interior Stair,Unfinished | |
| — | |
| — | |
| — | |
| Not in DB | |
| — | |
| — | |
| — | |
| — |
Tax History
| Year | Property Taxes |
|---|---|
| 2024 | $5,003 |
Contact Agent
Nearby Similar Homes
Nearby Sold Comparables
Contact Agent
Listing Provided By
Coldwell Banker Realty


