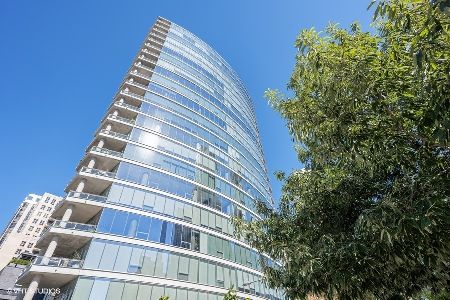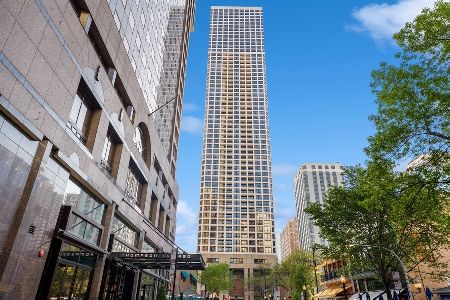30 Oak Street, Near North Side, Chicago, Illinois 60610
$3,637,500
|
Sold
|
|
| Status: | Closed |
| Sqft: | 3,700 |
| Cost/Sqft: | $1,081 |
| Beds: | 3 |
| Baths: | 4 |
| Year Built: | 2007 |
| Property Taxes: | $62,703 |
| Days On Market: | 1808 |
| Lot Size: | 0,00 |
Description
One of a kind Gold Coast PENTHOUSE duplex at iconic 30 W. Oak. This immaculate 2019 overhaul renovation by Jeannine Dal Pra interiors will impress the most discerning buyer. The half floor home boasts 10' ceiling heights and 60' of south-facing floor to ceiling windows which offer sweeping skyline views and loads of natural light. The expansive floorplan flows perfectly for entertaining or relaxing at home in front of a handsome new marble and bronze fireplace. A gorgeous completely redone eat-in kitchen & butler's pantry will satisfy the most gourmet of cooks with 3 sinks, Wolf stove, Wolf double oven, Miele dishwashers and SubZero refrigerator. A spacious west-facing, covered terrace directly off the kitchen offers stunning sunsets and the first of two private outdoor spaces. Beautiful extra wide plank hardwood adorns the living, dining, kitchen, gallery and den spaces. The exquisite primary suite offers an oasis style getaway with beautiful marble walls, heated mosaic tile floors, luxurious soaking tub & oversized steam and rainforest shower. The spacious primary bedroom offers a large walk-in dressing room with custom Poliform closets. The third bedroom/library is detailed with tigerwood walls, plenty of built-ins and attached bath. A custom, work of art, bronze staircase leads to the uniquely amazing private rooftop glass solarium room & second outdoor terrace. Here one can entertain and lounge under the stars amidst the backdrop of the magnificent City skyline. New LED lighting, window coverings, speakers and Savant System throughout home allow for seamless automation. Two included garage spaces complete this impressive top floor home in this sought-after Gold Coast boutique building.
Property Specifics
| Condos/Townhomes | |
| 24 | |
| — | |
| 2007 | |
| — | |
| — | |
| No | |
| — |
| Cook | |
| — | |
| 3200 / Monthly | |
| — | |
| — | |
| — | |
| 10963700 | |
| 17044240551045 |
Nearby Schools
| NAME: | DISTRICT: | DISTANCE: | |
|---|---|---|---|
|
Grade School
Ogden Elementary |
299 | — | |
|
Middle School
Ogden Elementary |
299 | Not in DB | |
|
High School
Lincoln Park High School |
299 | Not in DB | |
Property History
| DATE: | EVENT: | PRICE: | SOURCE: |
|---|---|---|---|
| 18 May, 2007 | Sold | $2,409,000 | MRED MLS |
| 25 Jan, 2006 | Under contract | $2,425,000 | MRED MLS |
| 25 Jan, 2006 | Listed for sale | $2,425,000 | MRED MLS |
| 23 Jan, 2019 | Sold | $3,809,500 | MRED MLS |
| 20 Nov, 2018 | Under contract | $4,175,000 | MRED MLS |
| — | Last price change | $4,335,000 | MRED MLS |
| 9 Aug, 2018 | Listed for sale | $4,335,000 | MRED MLS |
| 30 Jun, 2021 | Sold | $3,637,500 | MRED MLS |
| 4 May, 2021 | Under contract | $4,000,000 | MRED MLS |
| — | Last price change | $4,200,000 | MRED MLS |
| 5 Jan, 2021 | Listed for sale | $4,200,000 | MRED MLS |
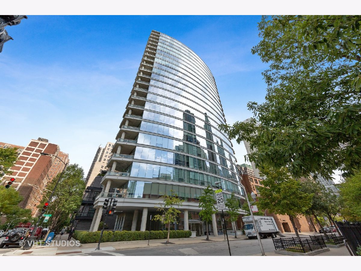
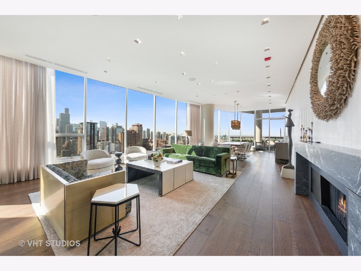
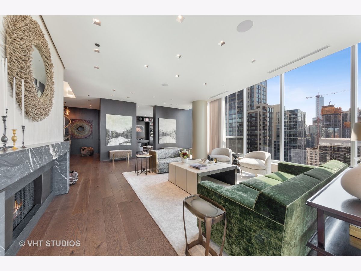
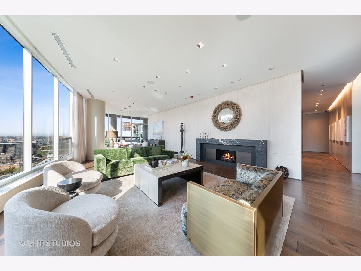
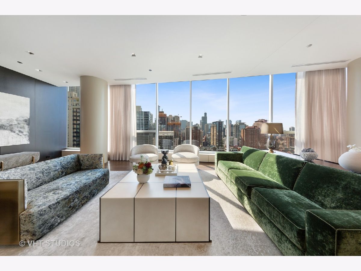
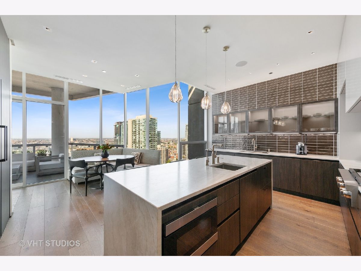
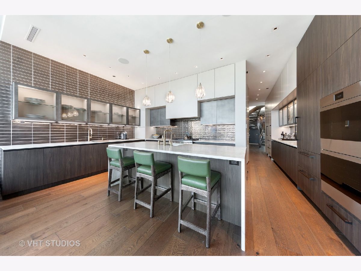
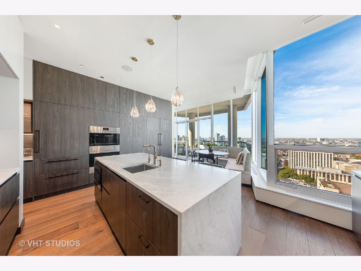
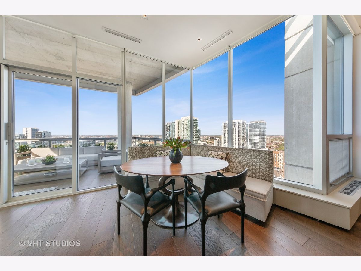
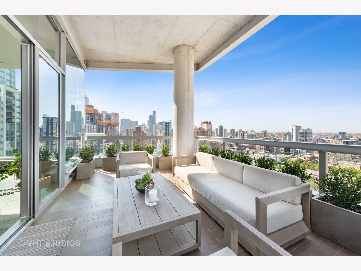
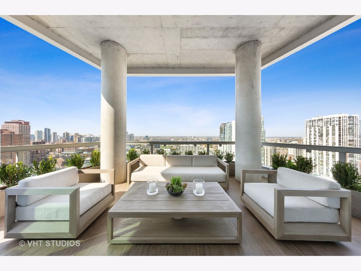
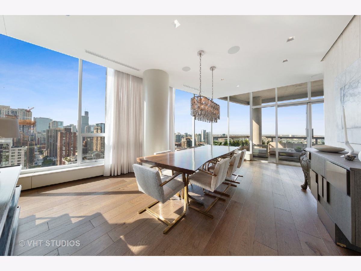
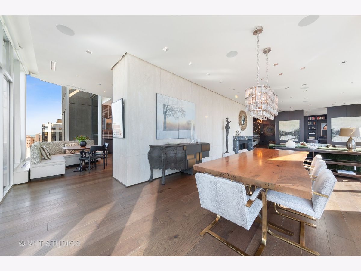
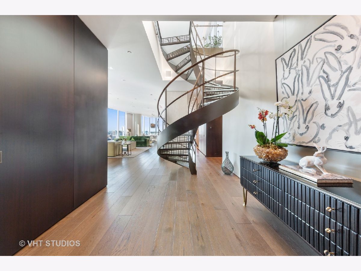
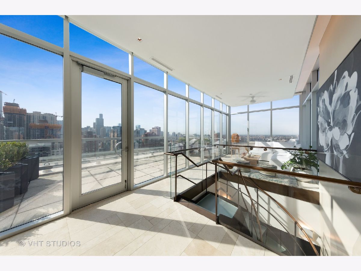
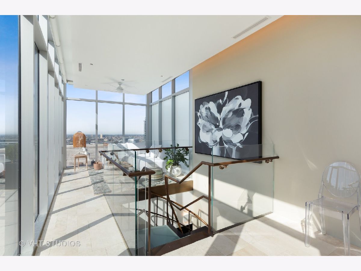
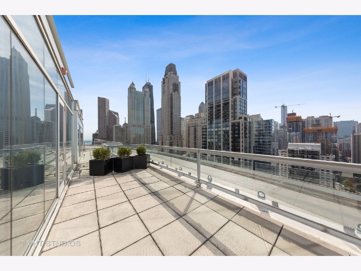
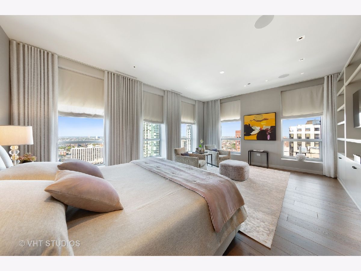
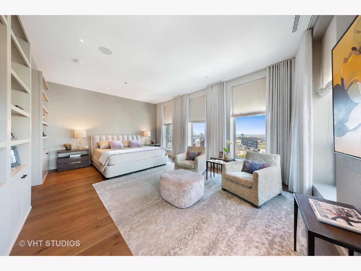
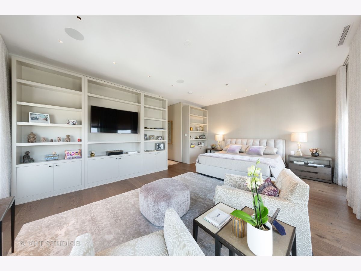
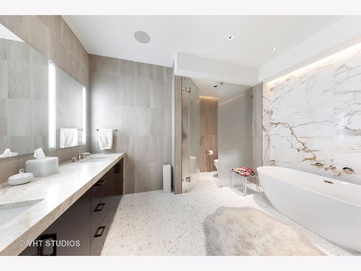

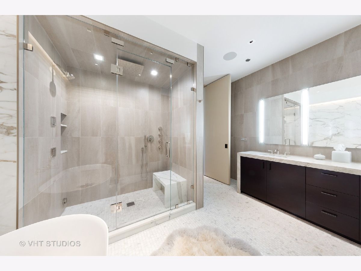
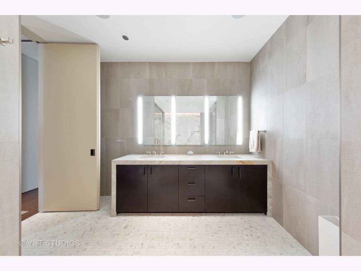

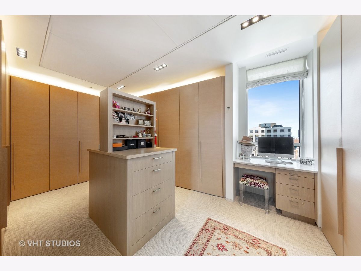
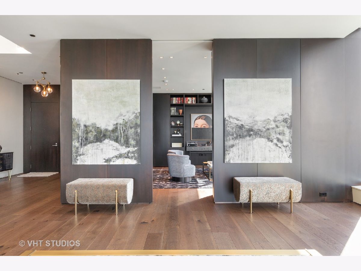
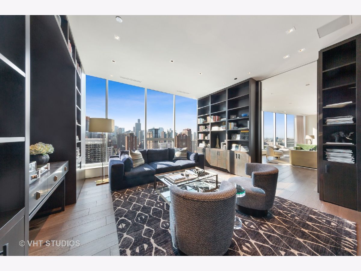
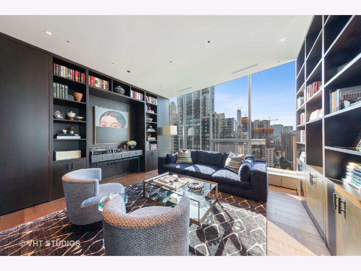
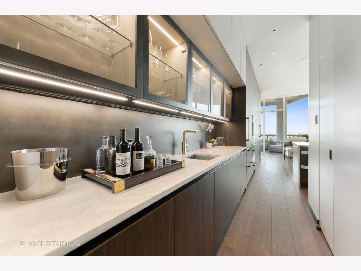
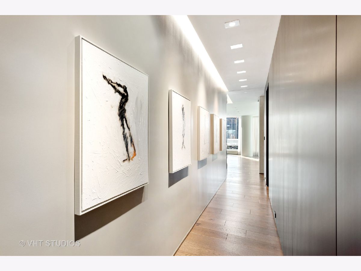
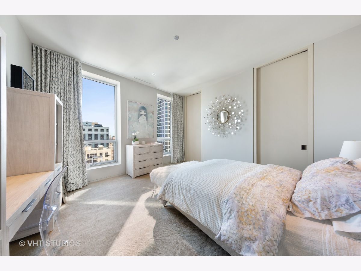
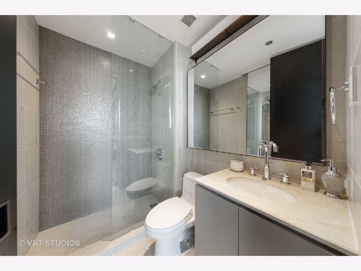
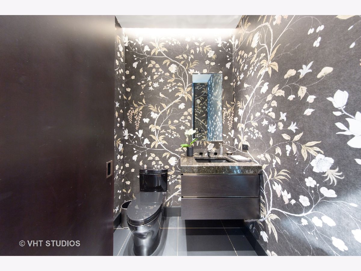
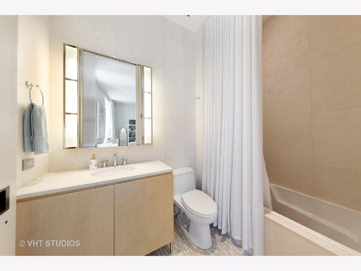
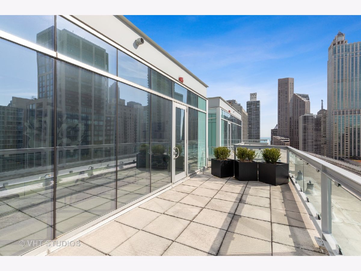
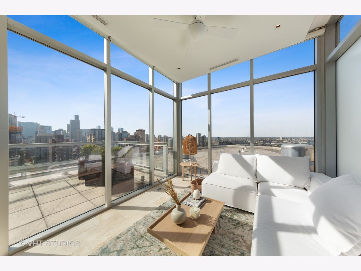

Room Specifics
Total Bedrooms: 3
Bedrooms Above Ground: 3
Bedrooms Below Ground: 0
Dimensions: —
Floor Type: —
Dimensions: —
Floor Type: —
Full Bathrooms: 4
Bathroom Amenities: Separate Shower,Steam Shower,Double Sink,Full Body Spray Shower,Soaking Tub
Bathroom in Basement: 0
Rooms: —
Basement Description: None
Other Specifics
| 2 | |
| — | |
| Heated | |
| — | |
| — | |
| COMMON | |
| — | |
| — | |
| — | |
| — | |
| Not in DB | |
| — | |
| — | |
| — | |
| — |
Tax History
| Year | Property Taxes |
|---|---|
| 2019 | $59,842 |
| 2021 | $62,703 |
Contact Agent
Nearby Similar Homes
Nearby Sold Comparables
Contact Agent
Listing Provided By
@properties | Christie's International Real Estate

