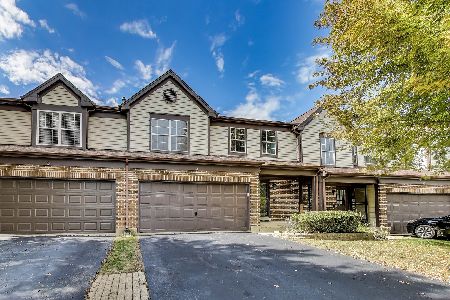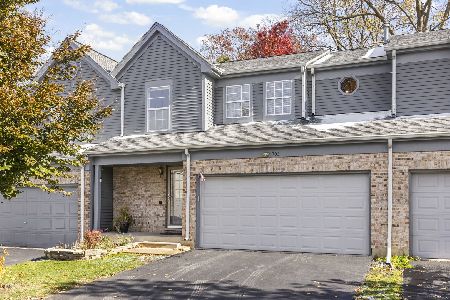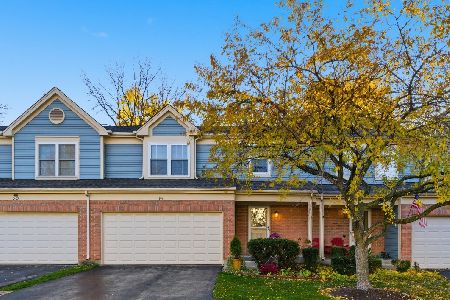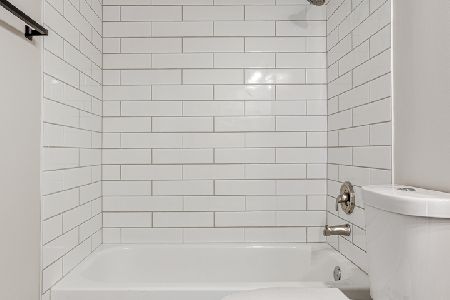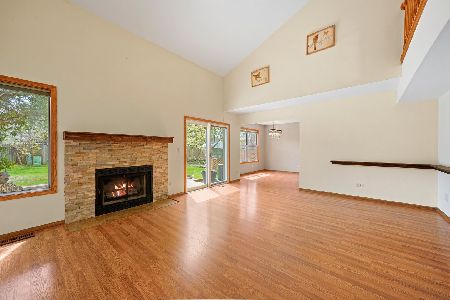30 Oxford Court, Algonquin, Illinois 60102
$190,700
|
Sold
|
|
| Status: | Closed |
| Sqft: | 1,632 |
| Cost/Sqft: | $116 |
| Beds: | 3 |
| Baths: | 3 |
| Year Built: | 1990 |
| Property Taxes: | $3,668 |
| Days On Market: | 1869 |
| Lot Size: | 0,00 |
Description
This completely upgraded townhouse will captivate you from the moment you walk in. It offers a welcoming open floor plan for today's gracious living and maintenance free lifestyle and combines tasteful modern elegance with up to date functionality. Beautiful manufactured wood floors throughout. The gourmet kitchen is a chef's delight with granite countertops, white cabinetry and custom lights. Sunlit living room with fireplace has access to deck for family gatherings and overlooking spacious backyard. The unit also features formal dining room, huge master lux bath with separate shower and jacuzzi tub. Convenient 2nd floor laundry, 2.5 car garage, new furnace and hot water heater. Close proximity to shopping, restaurants and transportation. Make it yours!
Property Specifics
| Condos/Townhomes | |
| 2 | |
| — | |
| 1990 | |
| None | |
| — | |
| No | |
| — |
| Mc Henry | |
| Old Oak Terrace | |
| 194 / Monthly | |
| Insurance,Exterior Maintenance,Lawn Care,Snow Removal | |
| Public | |
| Public Sewer | |
| 10923851 | |
| 1934229056 |
Nearby Schools
| NAME: | DISTRICT: | DISTANCE: | |
|---|---|---|---|
|
Grade School
Eastview Elementary School |
300 | — | |
|
Middle School
Algonquin Middle School |
300 | Not in DB | |
|
High School
Dundee-crown High School |
300 | Not in DB | |
Property History
| DATE: | EVENT: | PRICE: | SOURCE: |
|---|---|---|---|
| 15 Oct, 2019 | Under contract | $0 | MRED MLS |
| 7 Oct, 2019 | Listed for sale | $0 | MRED MLS |
| 18 Dec, 2020 | Sold | $190,700 | MRED MLS |
| 12 Nov, 2020 | Under contract | $189,900 | MRED MLS |
| 3 Nov, 2020 | Listed for sale | $189,900 | MRED MLS |
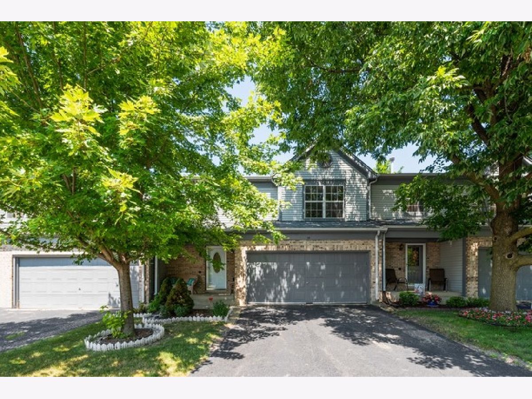
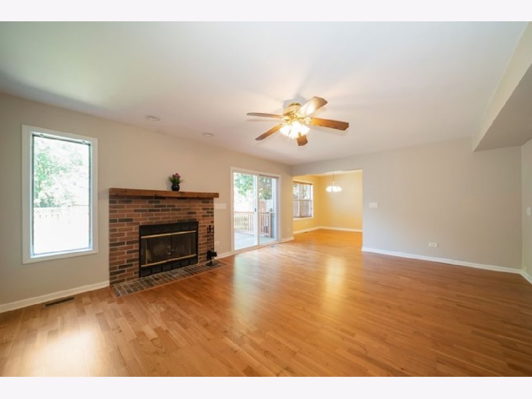
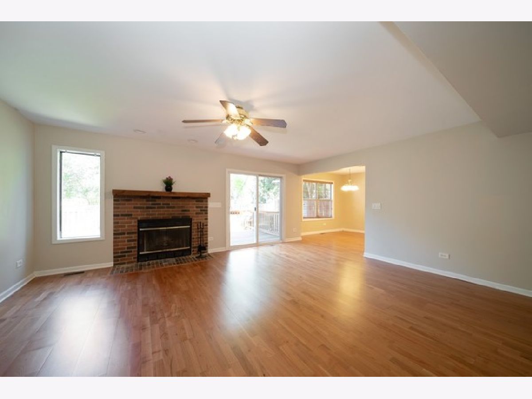
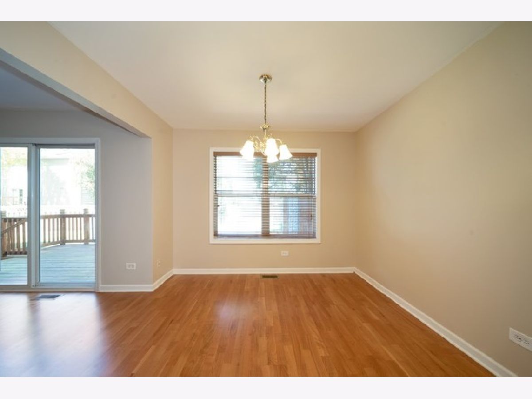
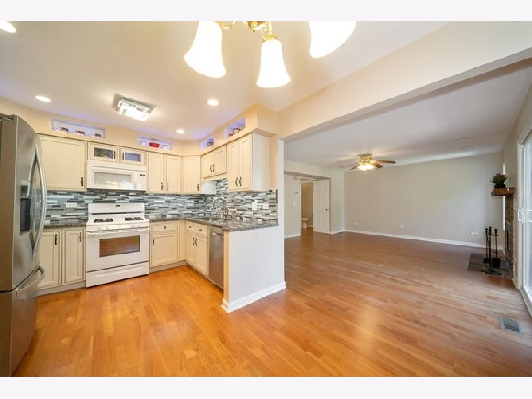
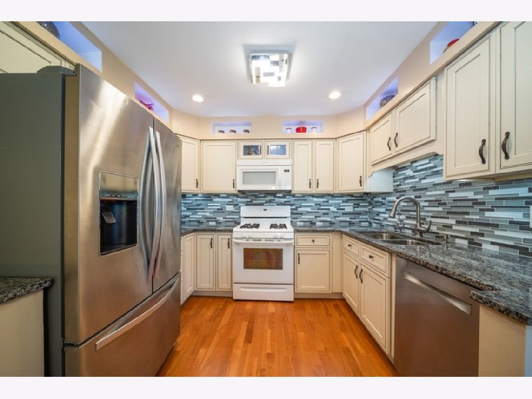
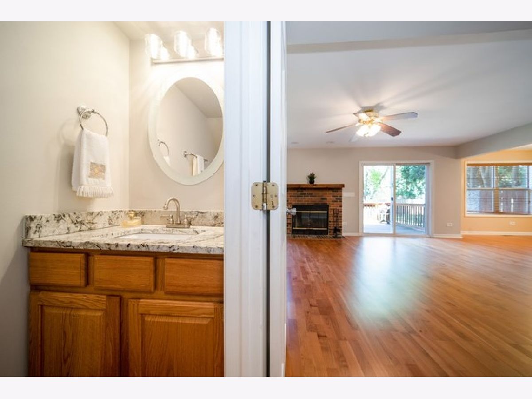
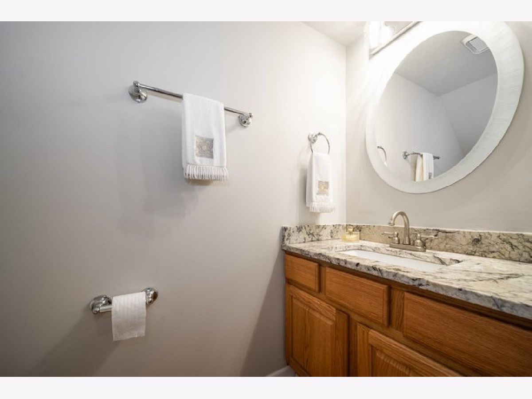
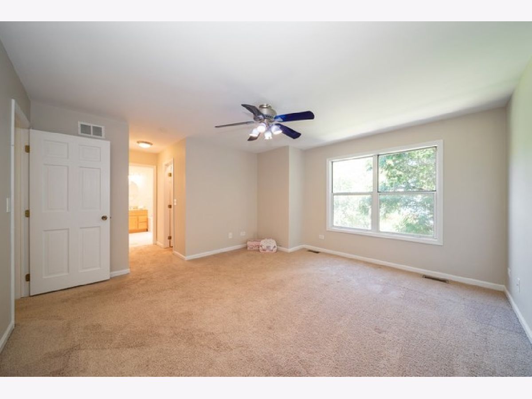
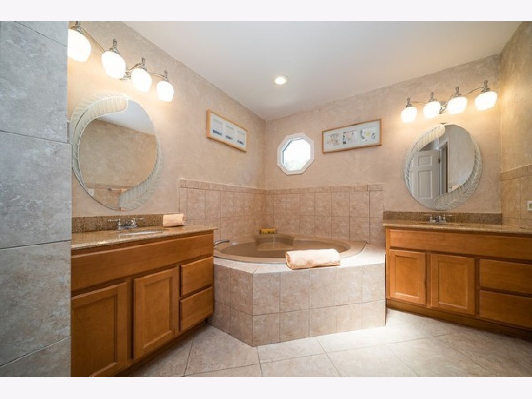
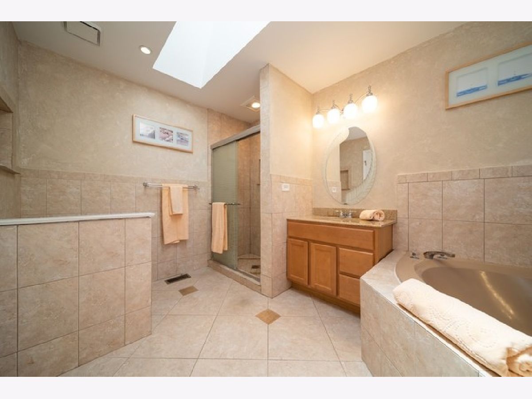
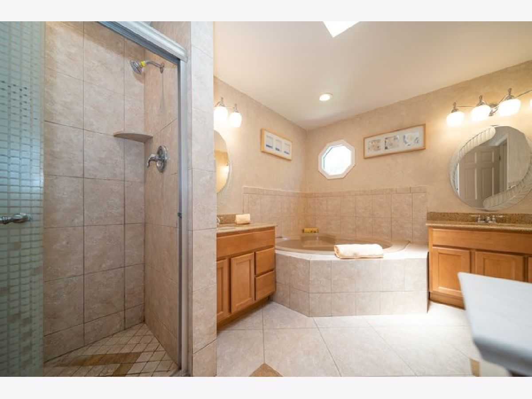
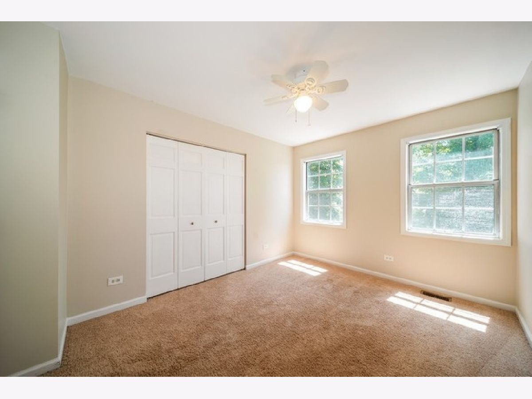
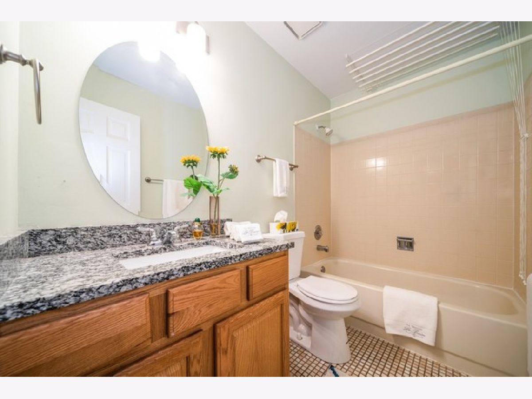
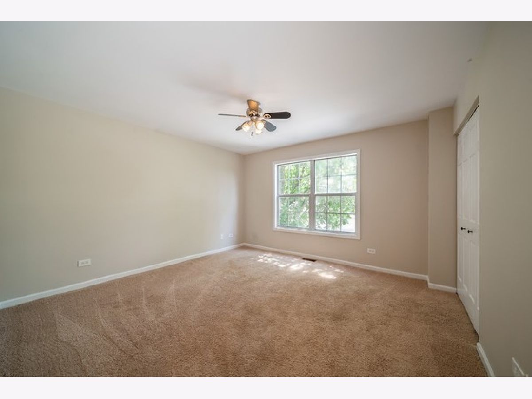
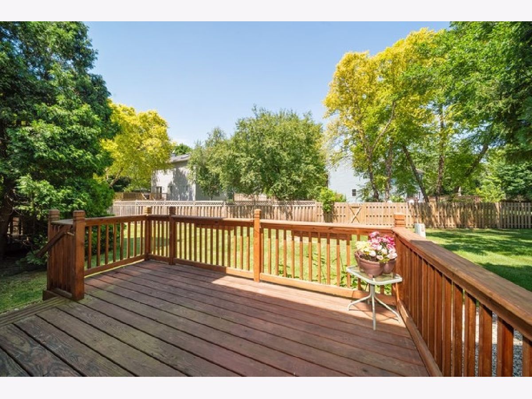
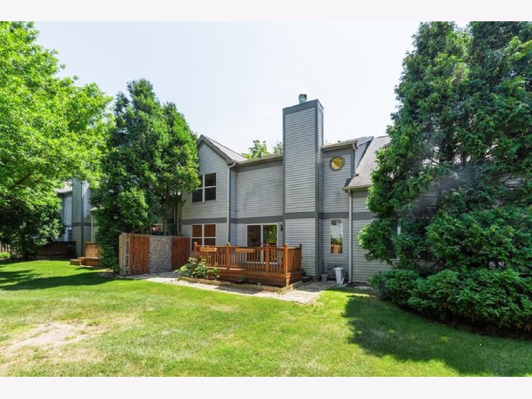
Room Specifics
Total Bedrooms: 3
Bedrooms Above Ground: 3
Bedrooms Below Ground: 0
Dimensions: —
Floor Type: Carpet
Dimensions: —
Floor Type: Carpet
Full Bathrooms: 3
Bathroom Amenities: Separate Shower,Double Sink
Bathroom in Basement: 0
Rooms: No additional rooms
Basement Description: None
Other Specifics
| 2 | |
| Concrete Perimeter | |
| Asphalt | |
| Deck, Storms/Screens | |
| — | |
| 30 X 60 | |
| — | |
| Full | |
| Hardwood Floors, Second Floor Laundry | |
| Range, Microwave, Dishwasher, Refrigerator, Disposal | |
| Not in DB | |
| — | |
| — | |
| Park | |
| Wood Burning |
Tax History
| Year | Property Taxes |
|---|---|
| 2020 | $3,668 |
Contact Agent
Nearby Similar Homes
Nearby Sold Comparables
Contact Agent
Listing Provided By
Coldwell Banker Realty

