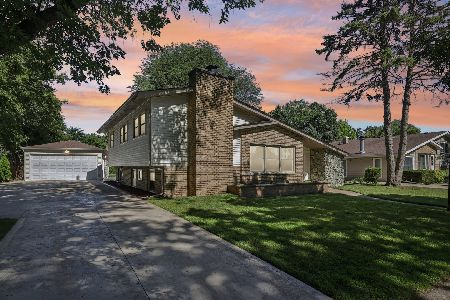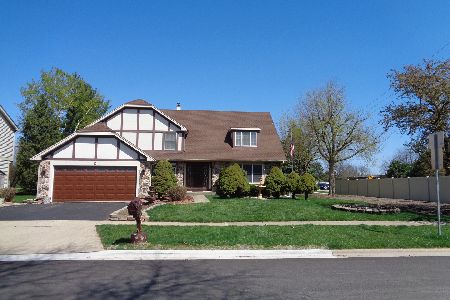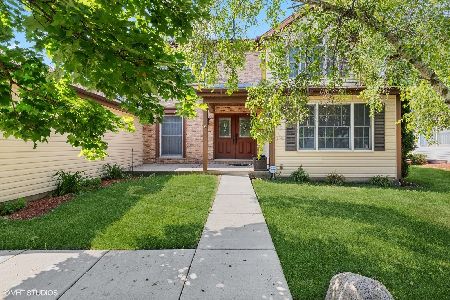30 Picardy Lane, Wheeling, Illinois 60090
$340,222
|
Sold
|
|
| Status: | Closed |
| Sqft: | 2,561 |
| Cost/Sqft: | $137 |
| Beds: | 4 |
| Baths: | 3 |
| Year Built: | 1994 |
| Property Taxes: | $11,301 |
| Days On Market: | 2166 |
| Lot Size: | 0,17 |
Description
Prepare to be impressed! Absolutely gorgeous two-story home with over 2,560 square feet is just waiting for you! Large inviting concrete porch where you can sit and visit with neighbors or read your favorite book at the end of a long day welcomes you home. Inside you'll find gleaming oak hardwood floors, formal living and dining rooms, a family room with gas fireplace and sliders to your own private brick paved patio. The dine-in kitchen is a cook's delight with SS appliances ceramic tile back-splash plus plenty of work space and storage. 4 ample sized bedrooms can be found on the second floor including the private master suite with vaulted ceiling, ceiling fan and private luxury bath with double vanity, large jetted tub, separate shower and spacious walk-in closet. The finished lower level features an area that could convert to a 5th bedroom, recreation area and lots of storage. Recent improvements since 2014 include New HVAC, New sump pumps with battery back-up, all New appliances (except Microwave), New roof, New front door, New hardwood in the foyer, New carpet in the basement and family room plus the entire interior was just freshly painted in 2020. There is nothing to do but unpack your bags, move in and enjoy! The perfect home for entertaining; welcome home.
Property Specifics
| Single Family | |
| — | |
| Colonial | |
| 1994 | |
| Full | |
| — | |
| No | |
| 0.17 |
| Cook | |
| — | |
| 130 / Annual | |
| Other | |
| Lake Michigan | |
| Public Sewer, Sewer-Storm | |
| 10641935 | |
| 03022040020000 |
Nearby Schools
| NAME: | DISTRICT: | DISTANCE: | |
|---|---|---|---|
|
Grade School
Eugene Field Elementary School |
21 | — | |
|
Middle School
Jack London Middle School |
21 | Not in DB | |
|
High School
Wheeling High School |
214 | Not in DB | |
Property History
| DATE: | EVENT: | PRICE: | SOURCE: |
|---|---|---|---|
| 10 Jan, 2014 | Sold | $331,000 | MRED MLS |
| 24 Nov, 2013 | Under contract | $363,500 | MRED MLS |
| 13 Jun, 2013 | Listed for sale | $363,500 | MRED MLS |
| 14 Aug, 2020 | Sold | $340,222 | MRED MLS |
| 15 Jun, 2020 | Under contract | $350,000 | MRED MLS |
| — | Last price change | $367,900 | MRED MLS |
| 19 Feb, 2020 | Listed for sale | $375,000 | MRED MLS |
Room Specifics
Total Bedrooms: 4
Bedrooms Above Ground: 4
Bedrooms Below Ground: 0
Dimensions: —
Floor Type: Carpet
Dimensions: —
Floor Type: Carpet
Dimensions: —
Floor Type: Carpet
Full Bathrooms: 3
Bathroom Amenities: Whirlpool,Separate Shower,Double Sink
Bathroom in Basement: 0
Rooms: Eating Area,Recreation Room,Game Room
Basement Description: Finished
Other Specifics
| 2 | |
| Concrete Perimeter | |
| Asphalt | |
| Porch, Brick Paver Patio | |
| — | |
| 72X102 | |
| — | |
| Full | |
| Vaulted/Cathedral Ceilings, Skylight(s), Bar-Wet, Hardwood Floors, First Floor Laundry, Walk-In Closet(s) | |
| Range, Microwave, Dishwasher, Refrigerator, Washer, Dryer, Disposal | |
| Not in DB | |
| — | |
| — | |
| — | |
| Gas Starter |
Tax History
| Year | Property Taxes |
|---|---|
| 2014 | $10,831 |
| 2020 | $11,301 |
Contact Agent
Nearby Sold Comparables
Contact Agent
Listing Provided By
@properties








