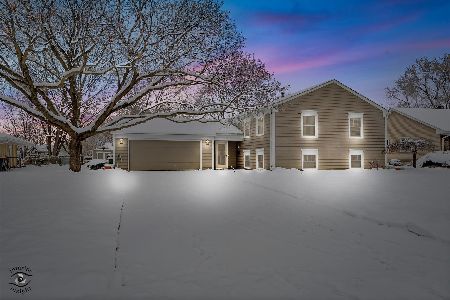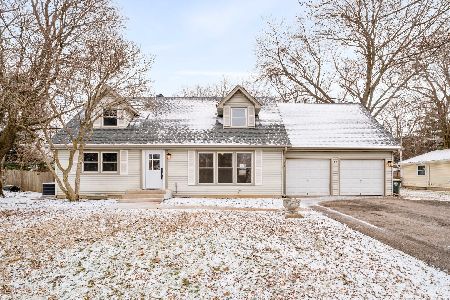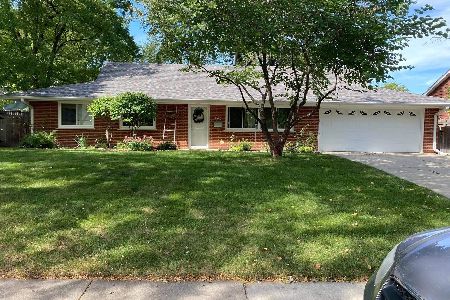30 Pickford Road, Montgomery, Illinois 60538
$312,100
|
Sold
|
|
| Status: | Closed |
| Sqft: | 1,287 |
| Cost/Sqft: | $221 |
| Beds: | 3 |
| Baths: | 1 |
| Year Built: | 1971 |
| Property Taxes: | $6,302 |
| Days On Market: | 612 |
| Lot Size: | 0,25 |
Description
Welcome to this delightful 3-bedroom, 1-bath ranch home boasting 1,287 square feet of comfortable living space. This meticulously maintained property features hardwood floors throughout the family room, dining room, and hallway, creating a warm and inviting atmosphere. The heart of the home is the updated kitchen, complete with beautiful maple cabinets, sleek granite countertops, and a versatile movable island, perfect for both everyday living and entertaining. Each of the three spacious bedrooms is outfitted with new carpet, providing a cozy retreat for everyone. Step through a stylish barn door to discover the full basement, which is mostly finished and ready to accommodate your lifestyle needs. The large second family room, enhanced with an electric fireplace stubbed with a gas line, offers a perfect spot for relaxation and gatherings. Additionally, a flexible room in the basement provides endless possibilities, whether you envision it as a 4th bedroom, home office, or exercise room. Ample storage space completes the basement, ensuring everything has its place. The backyard is truly an entertainer's dream and a haven for relaxation. Enjoy the outdoors on the large covered deck, or step down to the stamped concrete patio, ideal for hosting friends and family. The fenced yard features well-maintained garden beds and a large storage shed, perfect for all your gardening tools and equipment. Additional highlights include an attached 2-car garage, offering convenience and extra storage. Situated in an incredible location, this home is just moments away from countless shopping, dining, and entertainment options. Plus, it's located within the highly sought-after 308 school district, making it an ideal choice for families. Recent Updates: 2023 - Washing Machine *** 2021 - Roof, Furnace, A/C *** 2019 - Patio.
Property Specifics
| Single Family | |
| — | |
| — | |
| 1971 | |
| — | |
| — | |
| No | |
| 0.25 |
| Kendall | |
| Boulder Hill | |
| 0 / Not Applicable | |
| — | |
| — | |
| — | |
| 12055830 | |
| 0309154007 |
Nearby Schools
| NAME: | DISTRICT: | DISTANCE: | |
|---|---|---|---|
|
Grade School
Boulder Hill Elementary School |
308 | — | |
|
Middle School
Thompson Junior High School |
308 | Not in DB | |
|
High School
Oswego High School |
308 | Not in DB | |
Property History
| DATE: | EVENT: | PRICE: | SOURCE: |
|---|---|---|---|
| 24 Feb, 2017 | Sold | $192,000 | MRED MLS |
| 8 Jan, 2017 | Under contract | $199,900 | MRED MLS |
| — | Last price change | $204,900 | MRED MLS |
| 15 Sep, 2016 | Listed for sale | $209,900 | MRED MLS |
| 20 Jun, 2024 | Sold | $312,100 | MRED MLS |
| 20 May, 2024 | Under contract | $285,000 | MRED MLS |
| 16 May, 2024 | Listed for sale | $285,000 | MRED MLS |
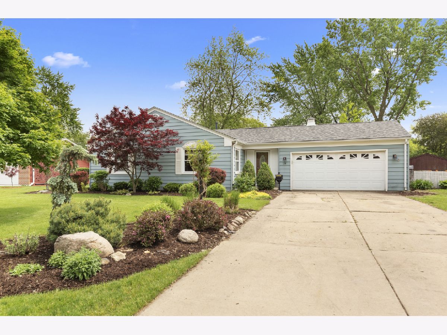
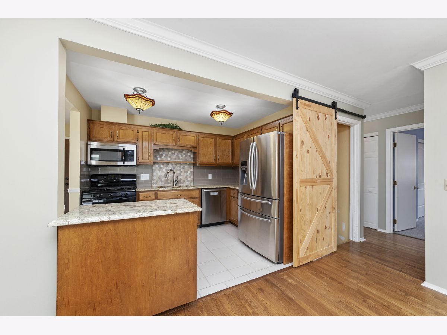
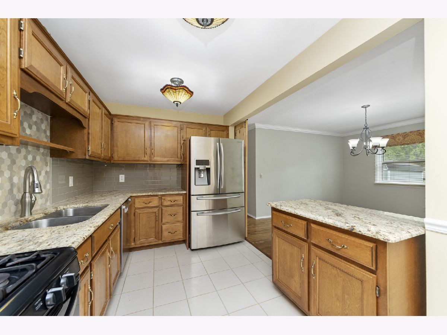
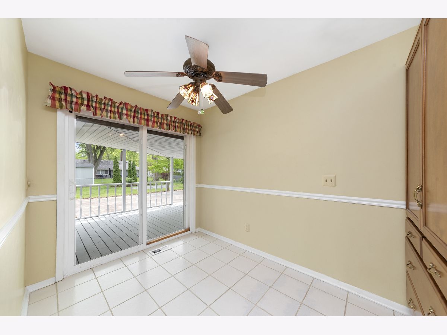
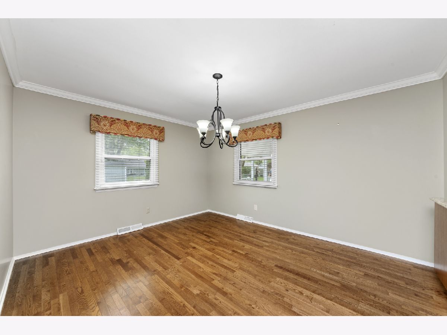
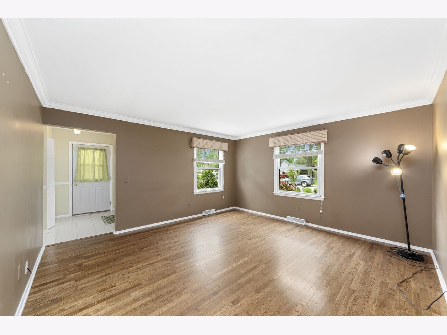
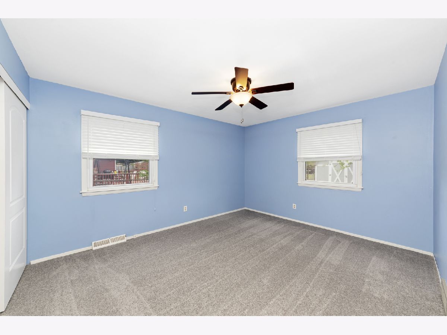
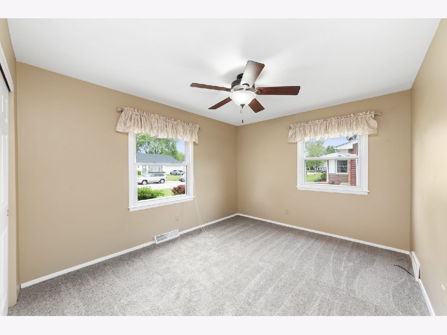
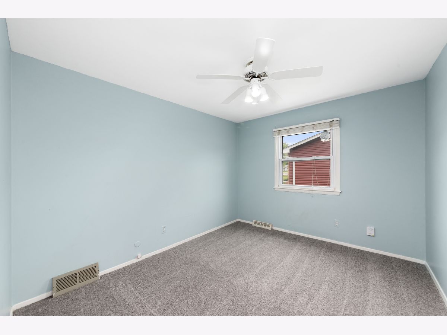
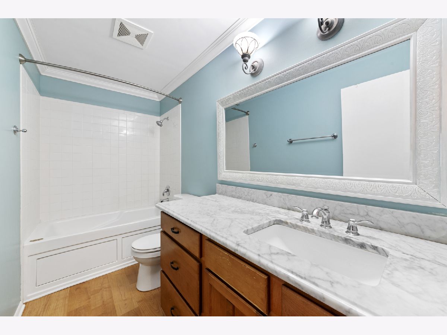
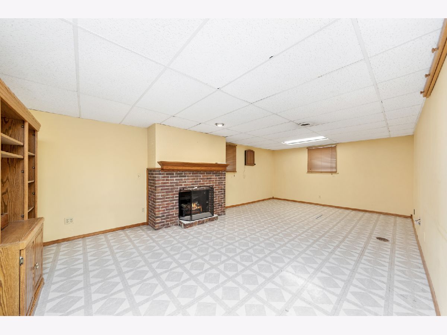
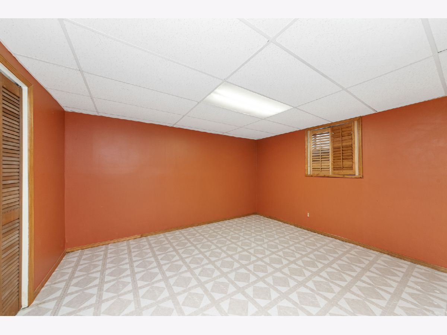
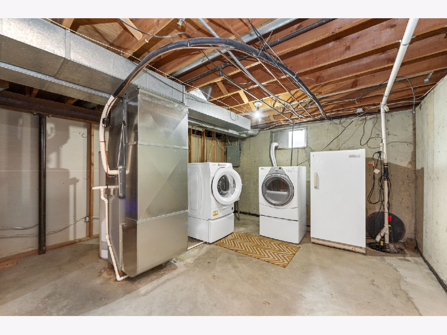
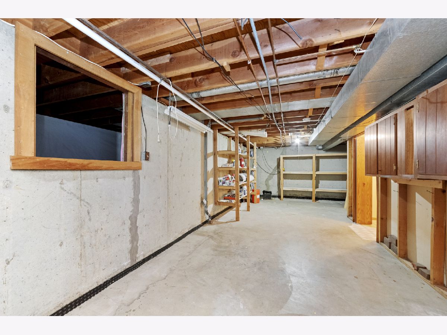
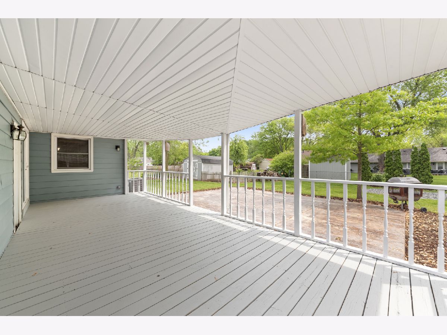
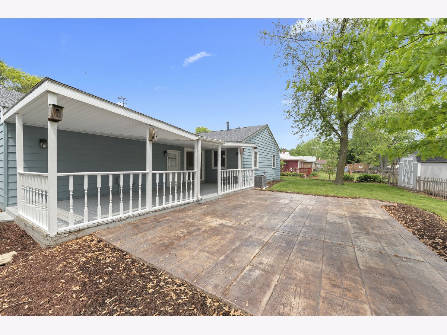
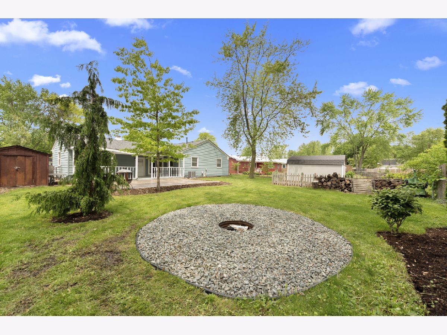
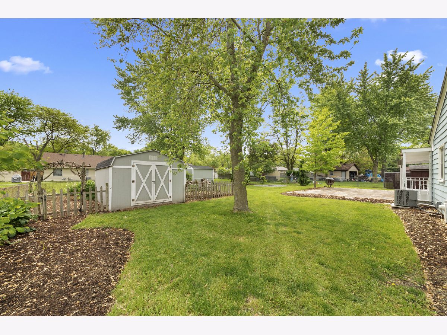
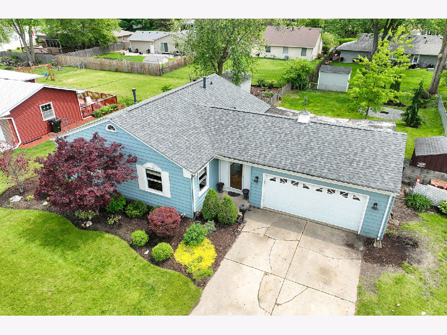
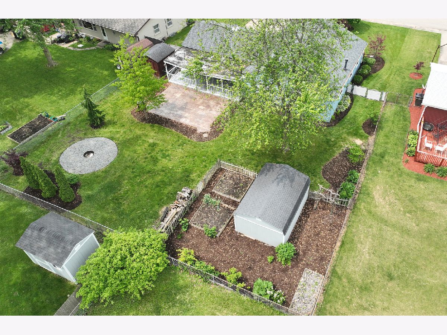
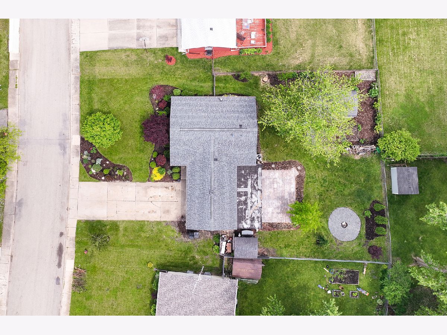
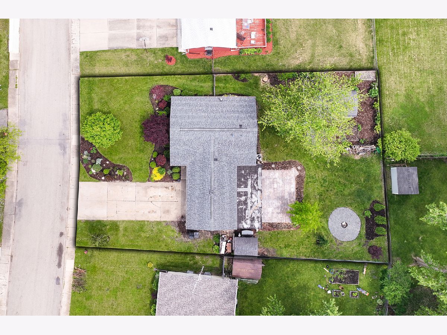
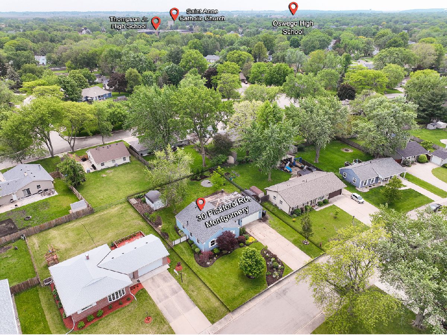
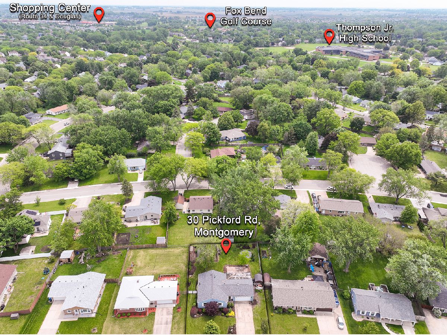
Room Specifics
Total Bedrooms: 3
Bedrooms Above Ground: 3
Bedrooms Below Ground: 0
Dimensions: —
Floor Type: —
Dimensions: —
Floor Type: —
Full Bathrooms: 1
Bathroom Amenities: Whirlpool
Bathroom in Basement: 0
Rooms: —
Basement Description: Partially Finished,Crawl
Other Specifics
| 2 | |
| — | |
| Concrete | |
| — | |
| — | |
| 80 X 131 X 89 X 135 | |
| — | |
| — | |
| — | |
| — | |
| Not in DB | |
| — | |
| — | |
| — | |
| — |
Tax History
| Year | Property Taxes |
|---|---|
| 2017 | $4,281 |
| 2024 | $6,302 |
Contact Agent
Nearby Similar Homes
Nearby Sold Comparables
Contact Agent
Listing Provided By
john greene, Realtor

