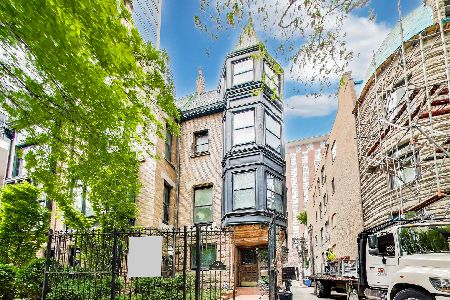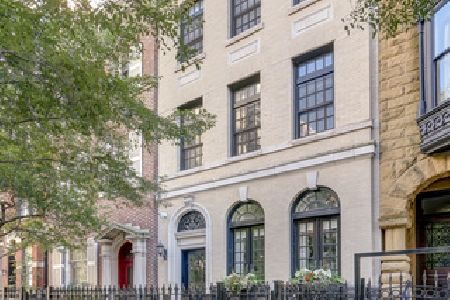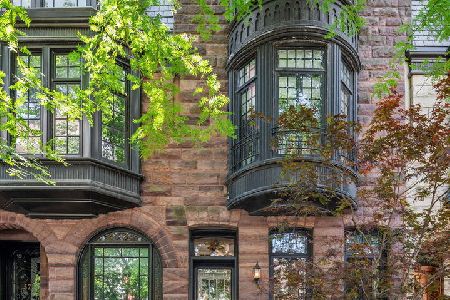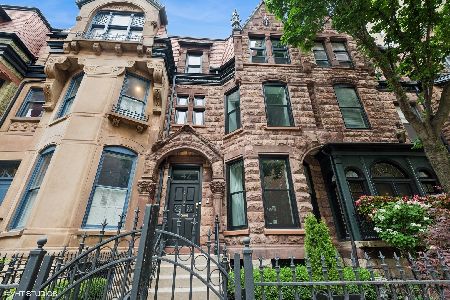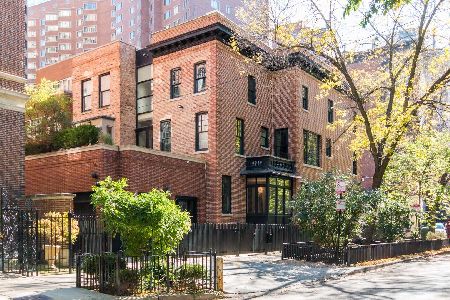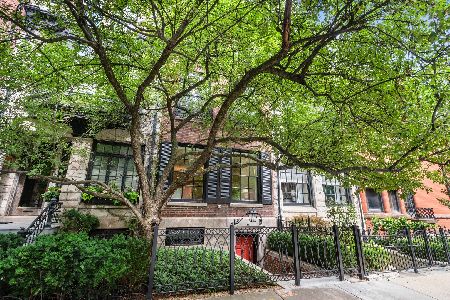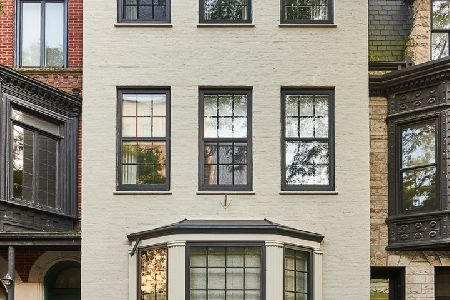30 Scott Street, Near North Side, Chicago, Illinois 60610
$2,325,000
|
Sold
|
|
| Status: | Closed |
| Sqft: | 3,920 |
| Cost/Sqft: | $611 |
| Beds: | 4 |
| Baths: | 5 |
| Year Built: | 1886 |
| Property Taxes: | $29,261 |
| Days On Market: | 399 |
| Lot Size: | 0,03 |
Description
Expertly renovated and custom designed down to the smallest detail, 30 E. Scott St., is a 4 bed/5 bath historic townhouse in the Gold Coast with a private roof deck. Situated on one of the most prestigious residential streets in all of Chicago, first impressions do not disappoint thanks to mature trees, a classic brick-and-limestone exterior, and a cerulean blue front door. The interior footprint begins with an editorial-worthy foyer that flaunts terrazzo floors, an orange blossom wallcovering from Cole & Sons, and a walk-in coat room. First-class fixtures and finishes continue across the main level, beginning with a striking, open-concept living/dining room with high ceilings and hardwood floors. The street-facing formal living room receives amazing natural light and features meticulous millwork details and a black marble-fronted fireplace while the adjacent dining room finds definition from a statement staircase with original ironwork. Beyond, pocket doors reveal an all-white chef's kitchen with custom cabinetry, gorgeous Lefroy Brooks fittings, a marble waterfall island with counter seating, and professional appliances including a Wolf range, a Sub-Zero refrigerator and a Miele dishwasher. The main level also boasts a passthrough, marble-topped wet bar with slate-colored cabinetry and a wine fridge, a pretty powder room, and a reading den. Upstairs, the second level is devoted to this home's luxe primary suite plus a handsome secondary ensuite bedroom. The finely appointed primary features built-in bookcases, a sitting area, oversize windows with Juliet balconies that frame treetop views, generous walk-in closet area offering multiple closets with antiqued mirror doors, a built-in desk or accessories station, and a stunning ensuite bath with herringbone porcelain tile floors, a dual vanity, a soaking tub, a standalone shower and a separate water closet. The third level presents a lovely gallery hall with skylights that flood the stairwell with natural light, two additional bedrooms that share a full Jack and Jill bath, and access to a 250 square foot roof deck. (Note: The fourth bedroom currently features a built-in wet bar to serve as an upstairs family/media room, but can be easily converted back to a bedroom based on preference.) Additional callout details include a carefully curated collection of designer light fixtures throughout, a polished mudroom with side-by-side laundry and a wash basin, and a professional security and internet system. Steps from Goudy Square Park, Oak Street Beach, the Division Street Farmers' Market, and a wealth of world-class dining and shopping in the Gold Coast, 30 E. Scott St., is a turnkey home with incomparable style - and the best of Chicago right outside your front door. (Leased parking is available across the street.)
Property Specifics
| Single Family | |
| — | |
| — | |
| 1886 | |
| — | |
| — | |
| No | |
| 0.03 |
| Cook | |
| — | |
| — / Not Applicable | |
| — | |
| — | |
| — | |
| 12269645 | |
| 17031090270000 |
Property History
| DATE: | EVENT: | PRICE: | SOURCE: |
|---|---|---|---|
| 11 Feb, 2020 | Sold | $1,050,000 | MRED MLS |
| 2 Jan, 2020 | Under contract | $1,275,000 | MRED MLS |
| 5 Nov, 2019 | Listed for sale | $1,275,000 | MRED MLS |
| 28 Nov, 2022 | Sold | $2,100,000 | MRED MLS |
| 12 Oct, 2022 | Under contract | $2,295,000 | MRED MLS |
| 29 Sep, 2022 | Listed for sale | $2,295,000 | MRED MLS |
| 16 May, 2025 | Sold | $2,325,000 | MRED MLS |
| 25 Jan, 2025 | Under contract | $2,395,000 | MRED MLS |
| 9 Oct, 2024 | Listed for sale | $2,395,000 | MRED MLS |
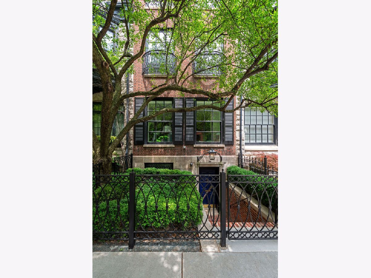
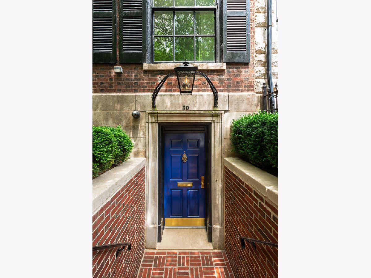
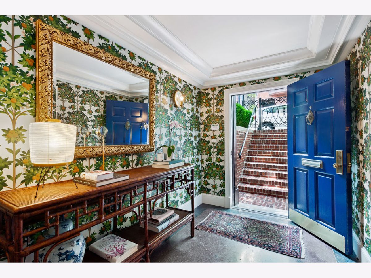
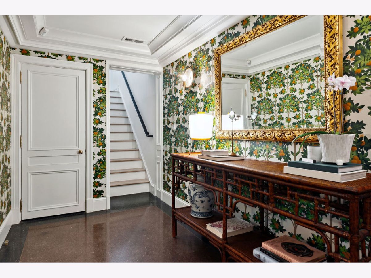
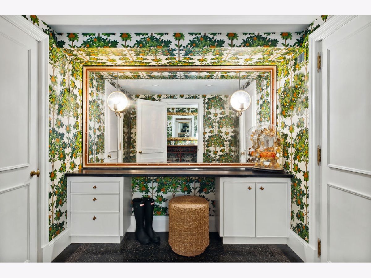
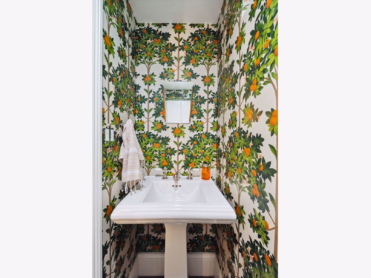
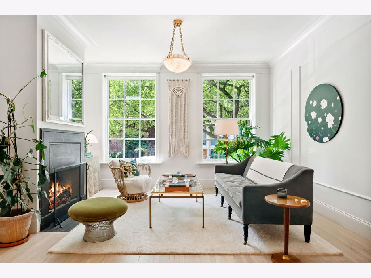
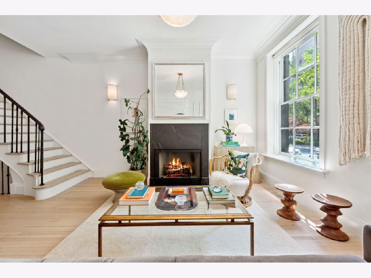
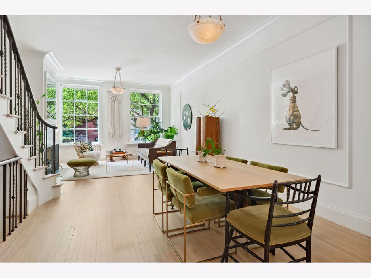
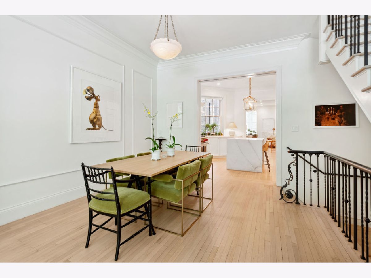
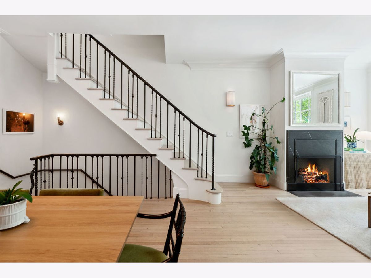
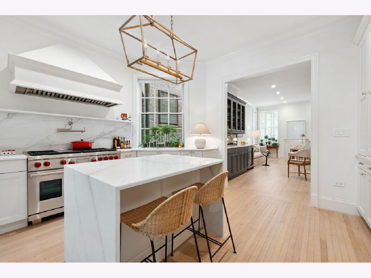
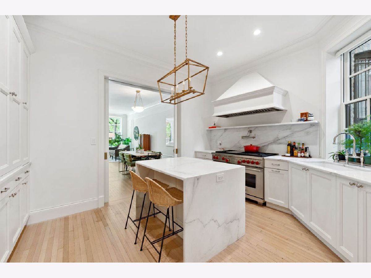
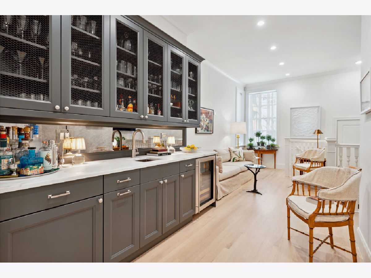
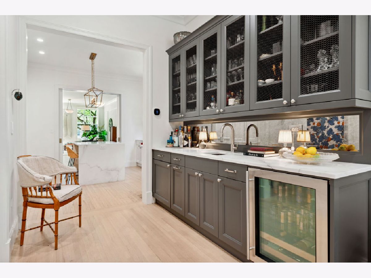
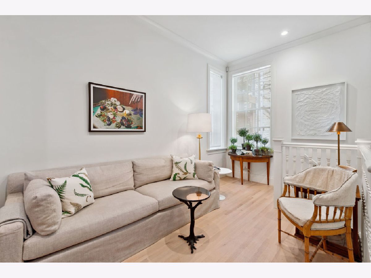
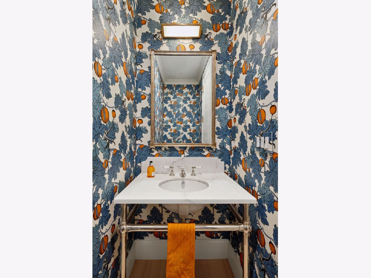
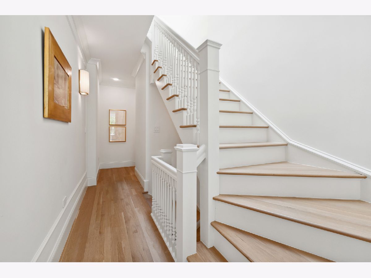
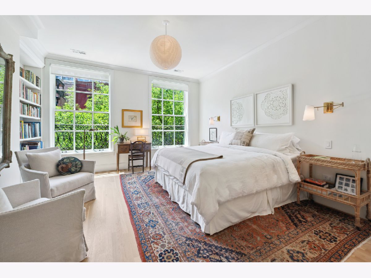
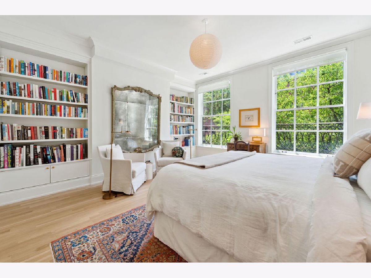
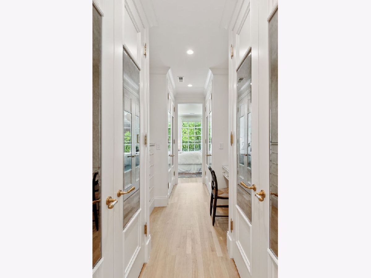
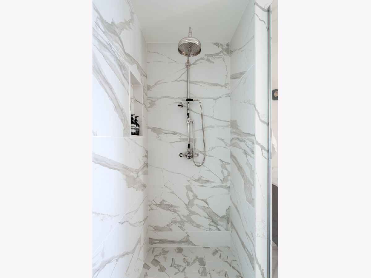
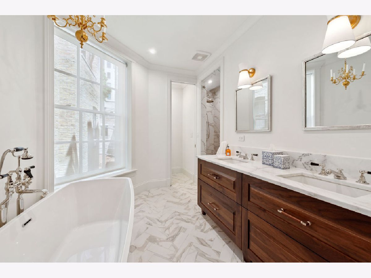
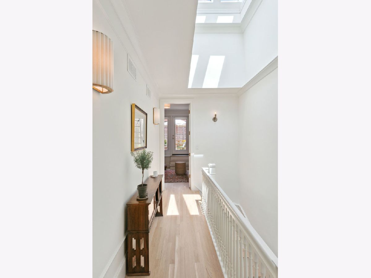
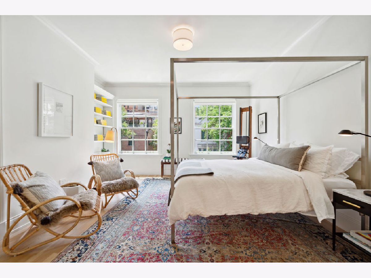
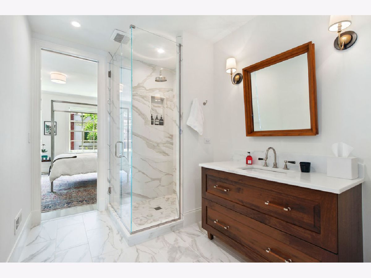
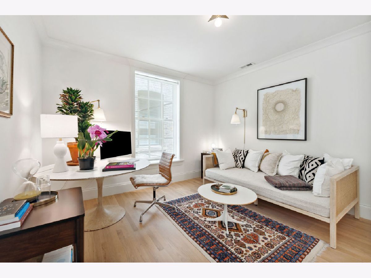
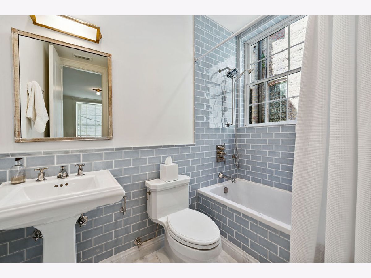
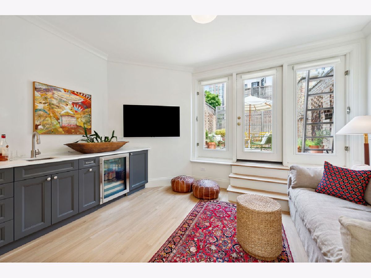
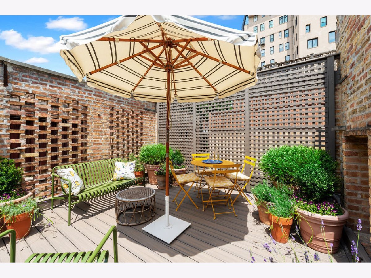
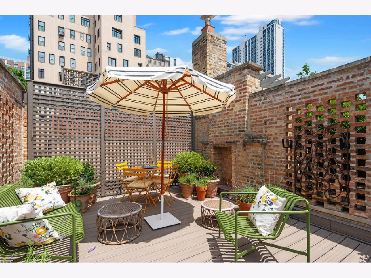
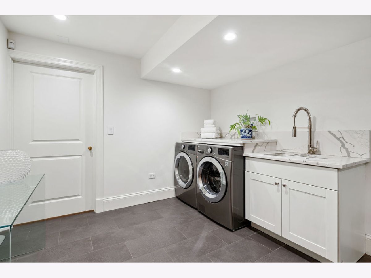
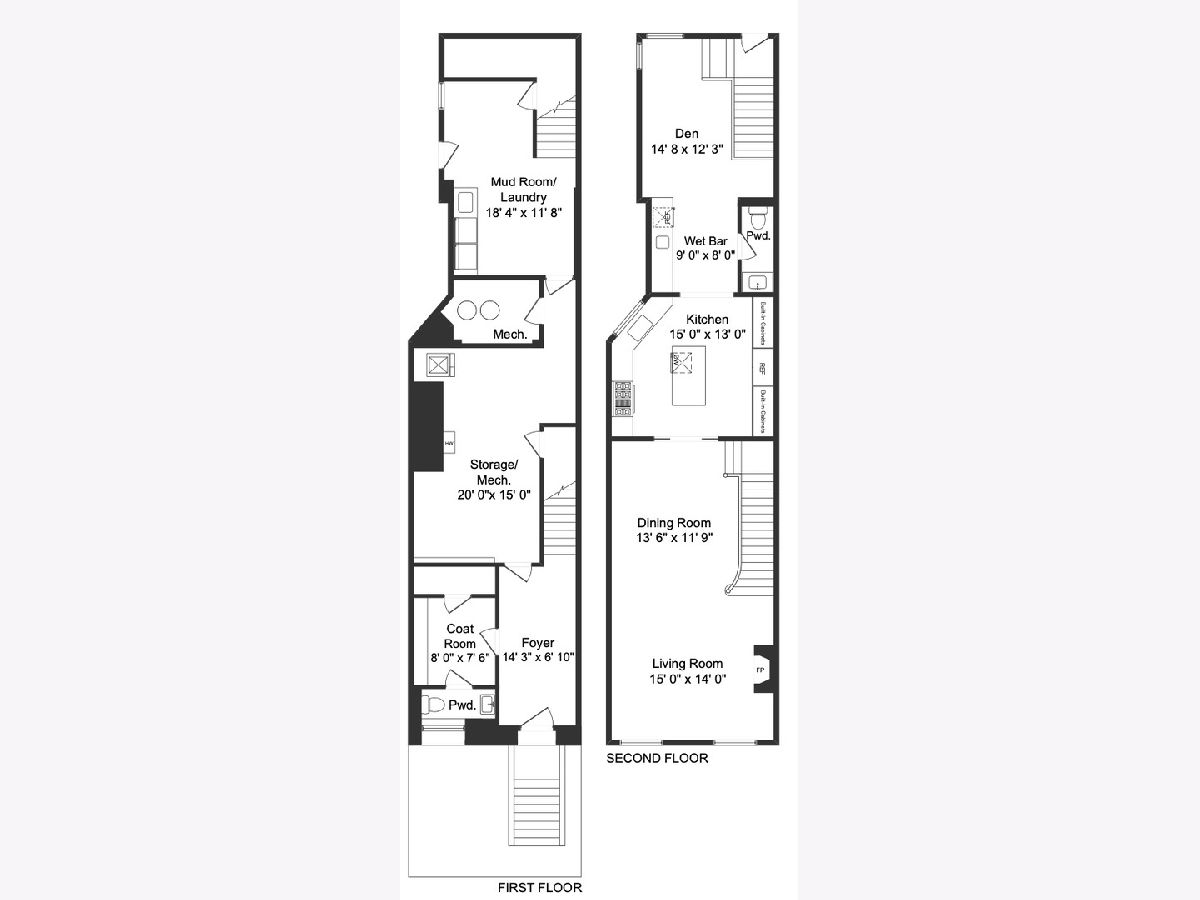
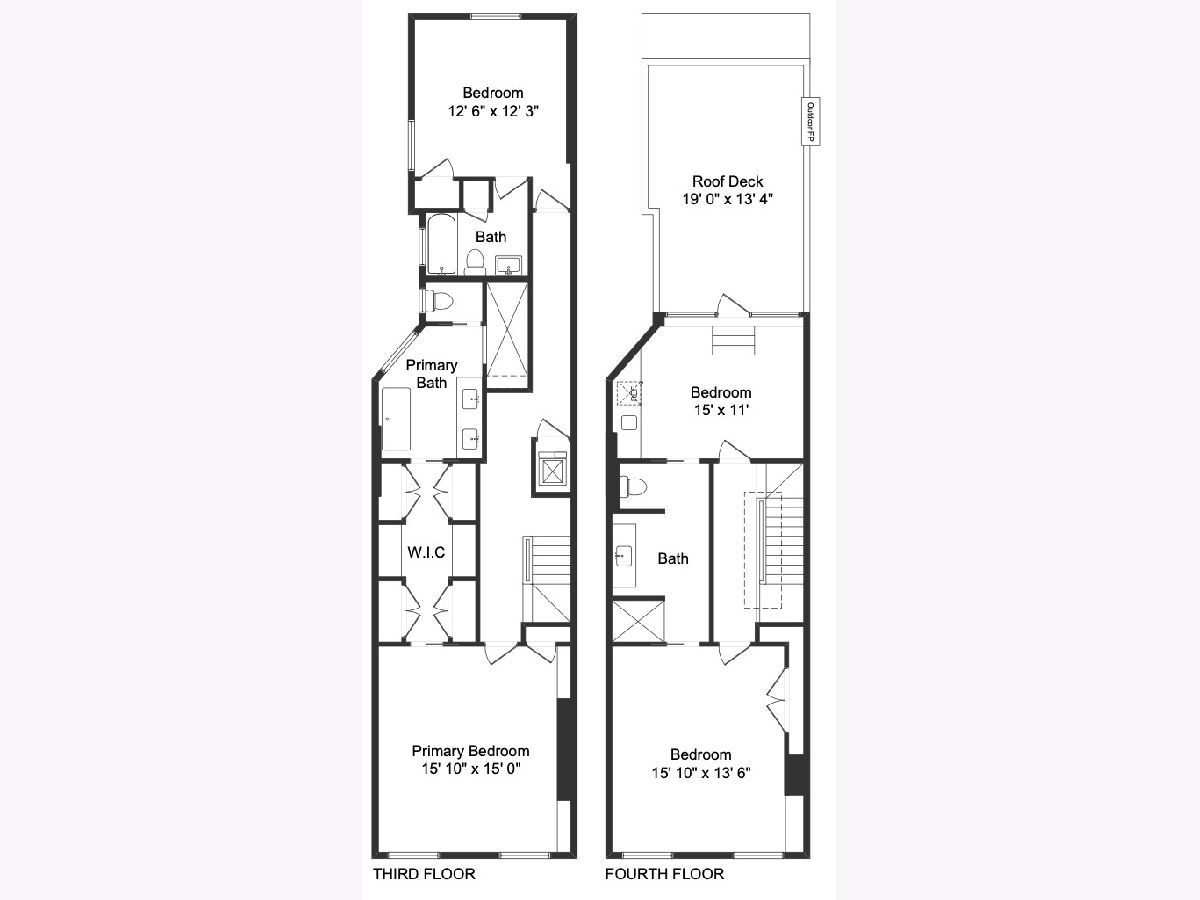
Room Specifics
Total Bedrooms: 4
Bedrooms Above Ground: 4
Bedrooms Below Ground: 0
Dimensions: —
Floor Type: —
Dimensions: —
Floor Type: —
Dimensions: —
Floor Type: —
Full Bathrooms: 5
Bathroom Amenities: Separate Shower,Double Sink,Soaking Tub
Bathroom in Basement: 1
Rooms: —
Basement Description: —
Other Specifics
| — | |
| — | |
| — | |
| — | |
| — | |
| 17 X 74 | |
| — | |
| — | |
| — | |
| — | |
| Not in DB | |
| — | |
| — | |
| — | |
| — |
Tax History
| Year | Property Taxes |
|---|---|
| 2020 | $30,627 |
| 2022 | $33,046 |
| 2025 | $29,261 |
Contact Agent
Nearby Similar Homes
Contact Agent
Listing Provided By
Jameson Sotheby's Intl Realty

