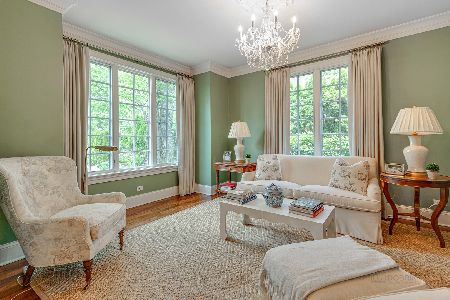30 Sheridan Road, Lake Forest, Illinois 60045
$1,615,000
|
Sold
|
|
| Status: | Closed |
| Sqft: | 5,169 |
| Cost/Sqft: | $338 |
| Beds: | 5 |
| Baths: | 7 |
| Year Built: | 2000 |
| Property Taxes: | $22,068 |
| Days On Market: | 3235 |
| Lot Size: | 0,00 |
Description
Award winning Architecture and Design of Landmark Development Co shows like new. Coveted East side location has so many amenities! Features include hardwood flooring throughout, all baths updated w/ heated floors, 10ft ceilings (11ft in family room), stunning Christopher Peacock kitchen w/ premium appliances (Sub-Zero, Viking, Dacor), walk-in pantry, 2 dishwashers, warming drawer, pot filler faucet, wine refrigerator, butler's pantry, handsome library, moldings, wainscoting, French doors, 2 staircases, luxurious master w/ fireplace, 2nd floor laundry, fabulous lower level finished in 2014 has recreation rm, game rooms, exercise area, arts & crafts area, & full bath w/ steam shower. Grounds & gardens designed by Mariani are enhanced with a private stone gate entrance, a bluestone patio & walkways, an additional second patio of all brick with an outdoor kitchen replete w/ built-in grill and refrigerator & stone counters. Private side entrance has large mud room and opens to 3 car garage.
Property Specifics
| Single Family | |
| — | |
| — | |
| 2000 | |
| Full | |
| — | |
| No | |
| — |
| Lake | |
| — | |
| 0 / Not Applicable | |
| None | |
| Lake Michigan | |
| Public Sewer, Sewer-Storm | |
| 09569935 | |
| 16031010020000 |
Property History
| DATE: | EVENT: | PRICE: | SOURCE: |
|---|---|---|---|
| 17 Jan, 2018 | Sold | $1,615,000 | MRED MLS |
| 16 Oct, 2017 | Under contract | $1,749,000 | MRED MLS |
| — | Last price change | $1,895,000 | MRED MLS |
| 20 Mar, 2017 | Listed for sale | $2,490,000 | MRED MLS |
Room Specifics
Total Bedrooms: 5
Bedrooms Above Ground: 5
Bedrooms Below Ground: 0
Dimensions: —
Floor Type: Hardwood
Dimensions: —
Floor Type: Hardwood
Dimensions: —
Floor Type: Hardwood
Dimensions: —
Floor Type: —
Full Bathrooms: 7
Bathroom Amenities: Whirlpool,Separate Shower,Steam Shower,Double Sink
Bathroom in Basement: 1
Rooms: Bedroom 5,Eating Area,Exercise Room,Foyer,Library,Mud Room,Recreation Room,Play Room
Basement Description: Finished
Other Specifics
| 3 | |
| — | |
| — | |
| Patio, Brick Paver Patio | |
| Landscaped,Wooded | |
| 222X105X149X126 | |
| — | |
| Full | |
| Vaulted/Cathedral Ceilings, Bar-Dry, Hardwood Floors, Heated Floors, Second Floor Laundry | |
| Double Oven, Microwave, Dishwasher, High End Refrigerator, Washer, Dryer, Disposal, Wine Refrigerator | |
| Not in DB | |
| — | |
| — | |
| — | |
| Gas Log |
Tax History
| Year | Property Taxes |
|---|---|
| 2018 | $22,068 |
Contact Agent
Nearby Similar Homes
Nearby Sold Comparables
Contact Agent
Listing Provided By
Coldwell Banker Residential








