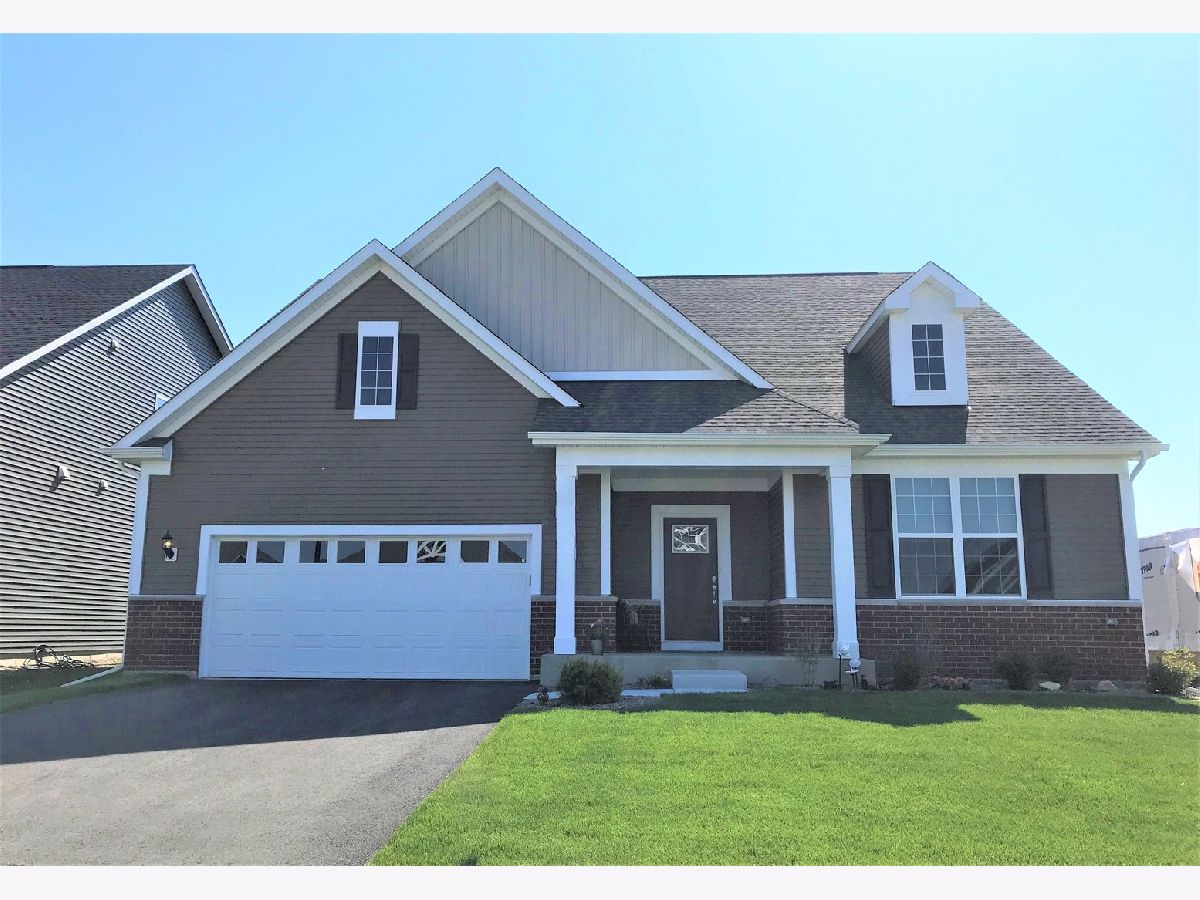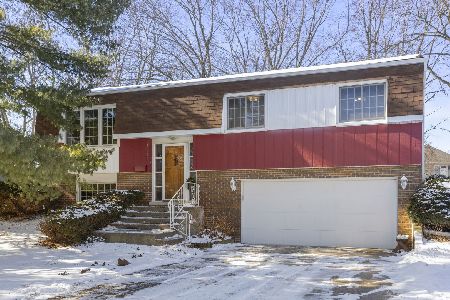30 Somerset Circle, Wheaton, Illinois 60189
$661,390
|
Sold
|
|
| Status: | Closed |
| Sqft: | 2,437 |
| Cost/Sqft: | $258 |
| Beds: | 3 |
| Baths: | 3 |
| Year Built: | 2020 |
| Property Taxes: | $0 |
| Days On Market: | 1942 |
| Lot Size: | 0,00 |
Description
The Belfort is a versatile open floor plan in Loretto Club in desirable Wheaton. This 3 bedroom, 3 bath home includes all of the luxury finishes and appointments you want and expect! The long foyer leads to the spacious Gathering Room which is open to the kitchen and cafe. Friends and family will enjoy gathering around the oversize kitchen island. Serve coffee or dessert in front of the cozy fireplace. A chef's delight, your gourmet kitchen features quartz counters, can lights and pendant lighting, plus 42" maple cabinets and built-in SS appliances. Relax in the large owners suite and private bath with soaker tub, glass enclosed tile shower and a double bowl vanity with quartz counters. The large walk-in closet is off the bathroom. There are two other bedrooms with full baths. The 2-car garage opens to the mud room. The basement has rough-in plumbing. Other included features are upgraded lighting, engineered hardwood floors and more! You can select from additional options to customize your new home. Homesite 40.
Property Specifics
| Single Family | |
| — | |
| — | |
| 2020 | |
| Full | |
| BELFORT | |
| No | |
| — |
| Du Page | |
| Loretto Club | |
| 172 / Monthly | |
| Lawn Care,Snow Removal | |
| Public | |
| Public Sewer | |
| 10893839 | |
| 5029205009 |
Nearby Schools
| NAME: | DISTRICT: | DISTANCE: | |
|---|---|---|---|
|
Grade School
Whittier Elementary School |
200 | — | |
|
Middle School
Edison Middle School |
200 | Not in DB | |
|
High School
Wheaton Warrenville South H S |
200 | Not in DB | |
Property History
| DATE: | EVENT: | PRICE: | SOURCE: |
|---|---|---|---|
| 15 Jul, 2021 | Sold | $661,390 | MRED MLS |
| 5 Oct, 2020 | Under contract | $629,927 | MRED MLS |
| 5 Oct, 2020 | Listed for sale | $629,927 | MRED MLS |

Room Specifics
Total Bedrooms: 3
Bedrooms Above Ground: 3
Bedrooms Below Ground: 0
Dimensions: —
Floor Type: Carpet
Dimensions: —
Floor Type: Carpet
Full Bathrooms: 3
Bathroom Amenities: Separate Shower,Double Sink,Soaking Tub
Bathroom in Basement: 0
Rooms: Eating Area,Great Room,Foyer,Mud Room,Walk In Closet,Heated Sun Room
Basement Description: Unfinished
Other Specifics
| 2 | |
| — | |
| Concrete | |
| Porch | |
| — | |
| 65X120 | |
| — | |
| Full | |
| Hardwood Floors, First Floor Bedroom, First Floor Laundry, First Floor Full Bath, Walk-In Closet(s) | |
| Range, Microwave, Dishwasher, Disposal | |
| Not in DB | |
| — | |
| — | |
| — | |
| — |
Tax History
| Year | Property Taxes |
|---|
Contact Agent
Nearby Similar Homes
Nearby Sold Comparables
Contact Agent
Listing Provided By
Twin Vines Real Estate Svcs







