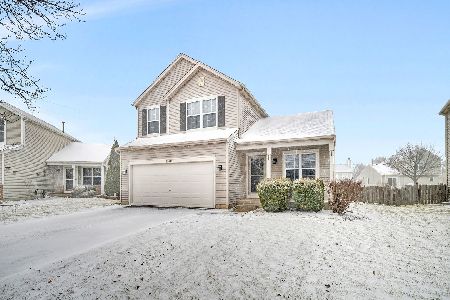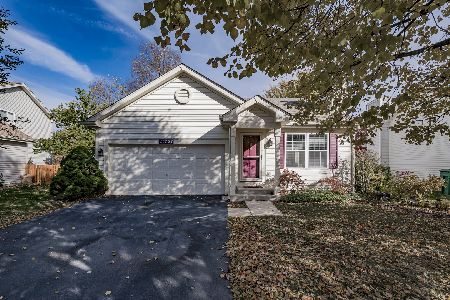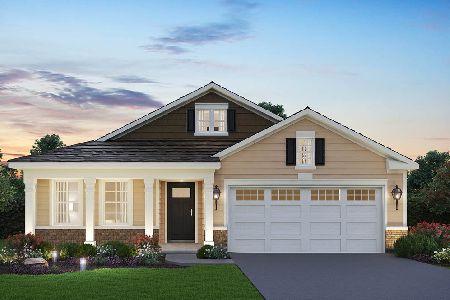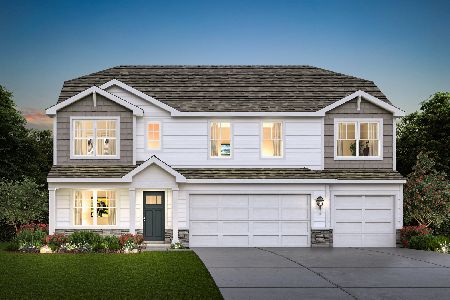30 Sonoma Drive, Romeoville, Illinois 60446
$178,000
|
Sold
|
|
| Status: | Closed |
| Sqft: | 1,706 |
| Cost/Sqft: | $106 |
| Beds: | 3 |
| Baths: | 3 |
| Year Built: | 2002 |
| Property Taxes: | $5,423 |
| Days On Market: | 3366 |
| Lot Size: | 0,17 |
Description
Great family home with finished basement w wet bar. Large fenced in back yard with huge patio & shed but patio does over look two ponds. Combination living room dining room with family room and lots of counter space in kitchen with large table area. Family room is nice size for just relaxing and watching TV. Go up stairs to 3 nice size bedrooms master bath and main bath. Basement is finished with a full wet bar. The seller is giving a $2,000 carpet allowance. Hot tub does work but does have a small slow leak.
Property Specifics
| Single Family | |
| — | |
| — | |
| 2002 | |
| Full | |
| — | |
| Yes | |
| 0.17 |
| Will | |
| — | |
| 39 / Monthly | |
| Other | |
| Public | |
| Public Sewer | |
| 09378831 | |
| 1104071060090000 |
Property History
| DATE: | EVENT: | PRICE: | SOURCE: |
|---|---|---|---|
| 20 Jan, 2017 | Sold | $178,000 | MRED MLS |
| 23 Nov, 2016 | Under contract | $180,000 | MRED MLS |
| — | Last price change | $190,000 | MRED MLS |
| 31 Oct, 2016 | Listed for sale | $190,000 | MRED MLS |
Room Specifics
Total Bedrooms: 3
Bedrooms Above Ground: 3
Bedrooms Below Ground: 0
Dimensions: —
Floor Type: Carpet
Dimensions: —
Floor Type: Carpet
Full Bathrooms: 3
Bathroom Amenities: —
Bathroom in Basement: 0
Rooms: Eating Area,Foyer,Game Room,Recreation Room
Basement Description: Finished
Other Specifics
| 2 | |
| Concrete Perimeter | |
| Asphalt | |
| Patio | |
| Cul-De-Sac,Fenced Yard | |
| 35X110X55X45X100 | |
| — | |
| Full | |
| Vaulted/Cathedral Ceilings, Wood Laminate Floors | |
| Range, Microwave, Dishwasher, Refrigerator, Washer, Dryer | |
| Not in DB | |
| Sidewalks, Street Lights, Street Paved | |
| — | |
| — | |
| — |
Tax History
| Year | Property Taxes |
|---|---|
| 2017 | $5,423 |
Contact Agent
Nearby Similar Homes
Nearby Sold Comparables
Contact Agent
Listing Provided By
Century 21 Affiliated










