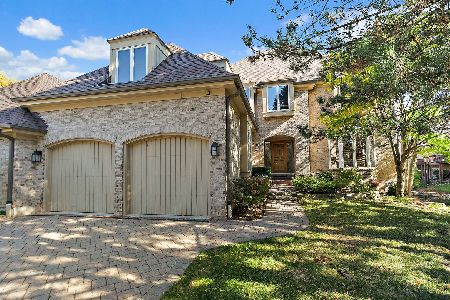30 Tartan Lakes Way, Westmont, Illinois 60559
$600,000
|
Sold
|
|
| Status: | Closed |
| Sqft: | 3,400 |
| Cost/Sqft: | $200 |
| Beds: | 3 |
| Baths: | 4 |
| Year Built: | 1991 |
| Property Taxes: | $14,694 |
| Days On Market: | 2116 |
| Lot Size: | 0,00 |
Description
Very sought-after Tartan Lakes Town House with First Floor Primary Owners Retreat! The entire interior has been neutralized. All wallpaper has been removed and interior walls have been repainted! The oversized Primary Bedroom is enhanced by a Tray Ceiling, Twin Walk-in Closets and a sky-lit Spa Bath. This one of a kind floor-plan also features a Kitchen-Day Room with newly refinished hardwood floors, Cathedral Ceiling, Skylights and a Custom, built-in, Wet Bar, High Boy Cabinet with Glass Fronts and Wine Bottle Storage. The Day Room also has direct access to a Beautiful, Screened Porch with Ceramic tile floor and a newer Deck. The separate, Dining Room with new hardwood floors has two walls of windows, perfect for your formal dinner parties. The Stunning, Fire-lit, Great Room features new hardwood floors a Vaulted Ceiling, Built-In, full wall Entertainment Center and Two Skylights. The Second level shows two Guest Bedrooms with Private Baths and Walk-In Closets. They share a Loft Space, Study which has Custom Cabinets, file drawers and a Formal Desk. The semi-finished, Lower Level shows a very large Hobby Table perfect for Serving, Crafting or Gift Wrapping and several additional areas that can be used for Recreation Rooms and Storage. This Amazing Home also features a Newer Roof, Skylights, Gutters, Down Spouts and a new Deck. Central Vacuum System and Security Alarm. This Unique Community of only 50 Luxury Homes is located within minutes of all major Expressways, Hospitals, Restaurants and High-End Shopping.
Property Specifics
| Condos/Townhomes | |
| 2 | |
| — | |
| 1991 | |
| Full | |
| — | |
| No | |
| — |
| Du Page | |
| Tartan Lakes | |
| 567 / Monthly | |
| Insurance,Security,Lawn Care,Snow Removal | |
| Lake Michigan | |
| Public Sewer | |
| 10681169 | |
| 0634407008 |
Nearby Schools
| NAME: | DISTRICT: | DISTANCE: | |
|---|---|---|---|
|
Grade School
J T Manning Elementary School |
201 | — | |
|
Middle School
Westmont Junior High School |
201 | Not in DB | |
|
High School
Westmont High School |
201 | Not in DB | |
Property History
| DATE: | EVENT: | PRICE: | SOURCE: |
|---|---|---|---|
| 15 Jul, 2021 | Sold | $600,000 | MRED MLS |
| 5 Jun, 2021 | Under contract | $679,000 | MRED MLS |
| — | Last price change | $679,900 | MRED MLS |
| 1 Apr, 2020 | Listed for sale | $732,500 | MRED MLS |

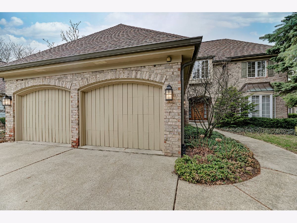
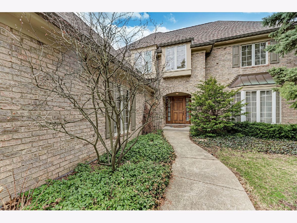
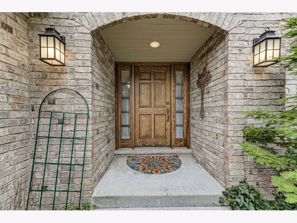
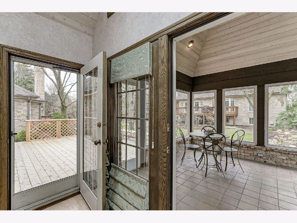
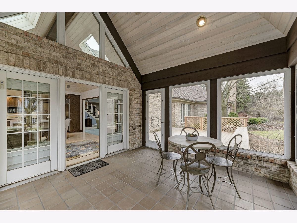
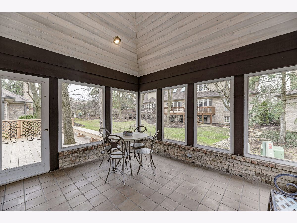
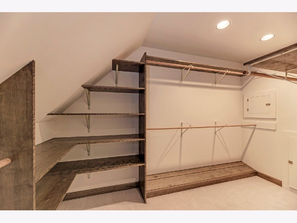
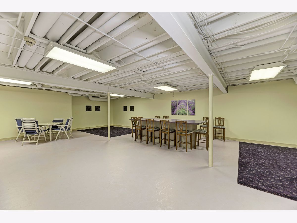
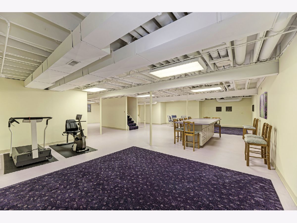
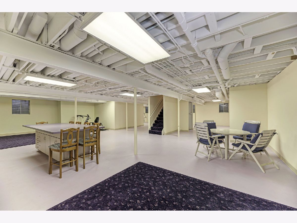
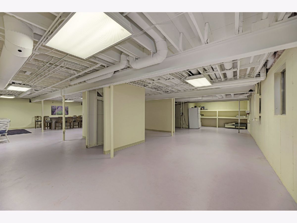
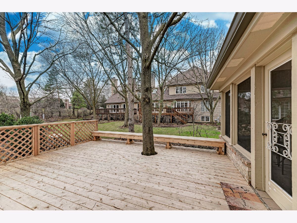
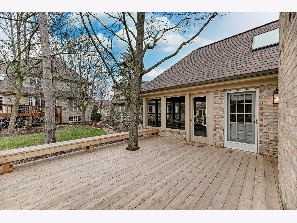
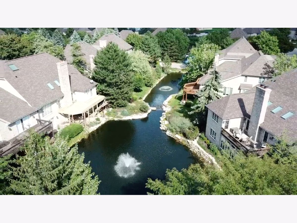
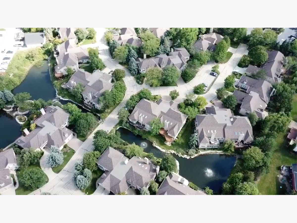
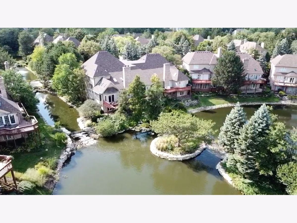
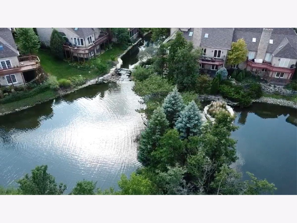
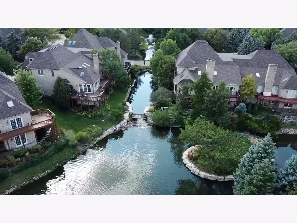
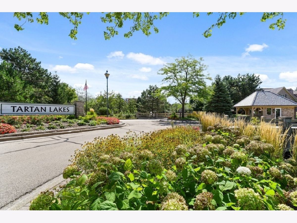
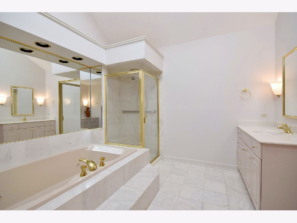
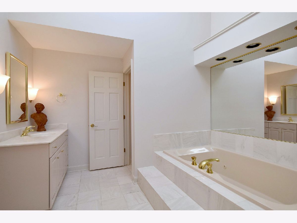
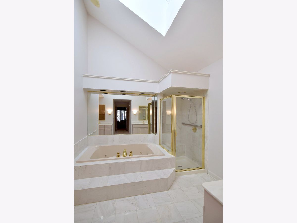
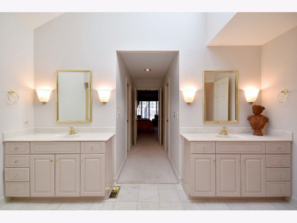
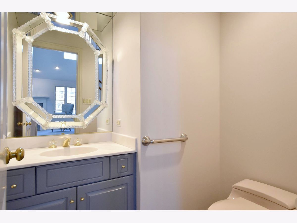
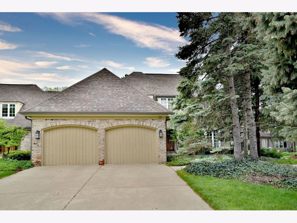
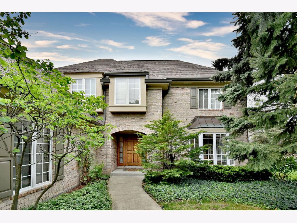
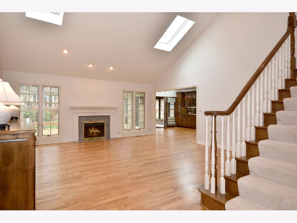
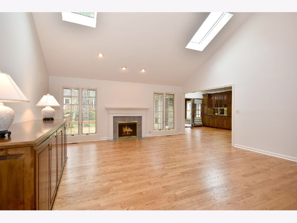
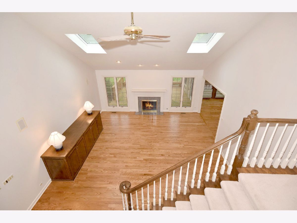
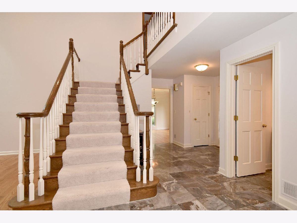
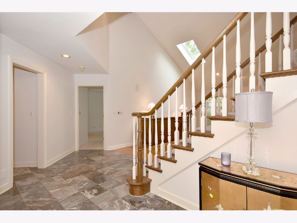
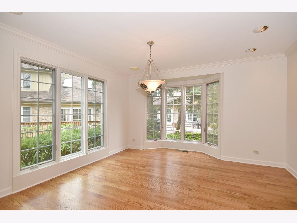
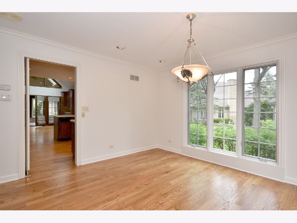
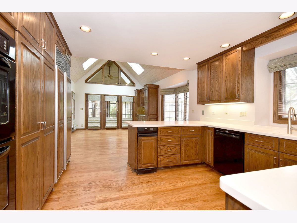
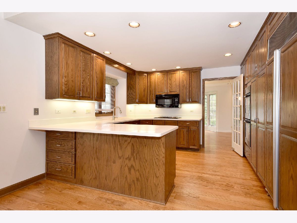
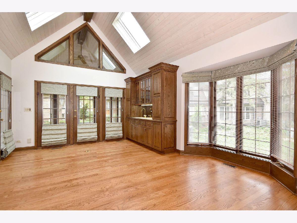
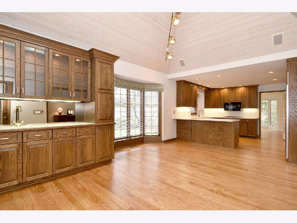
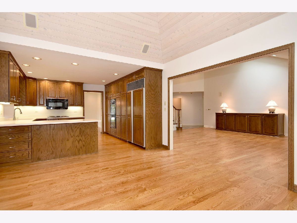
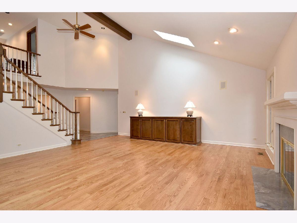
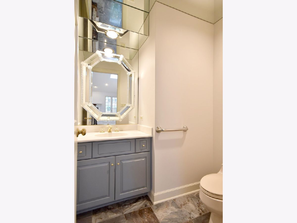
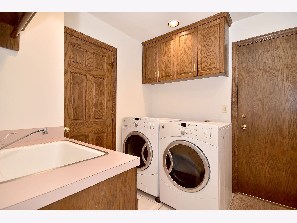
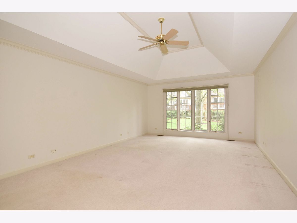
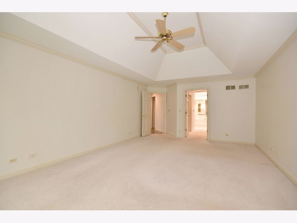
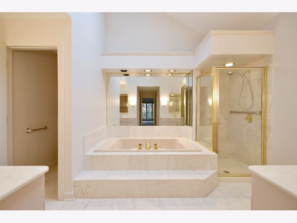
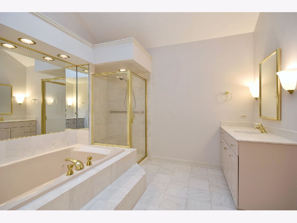
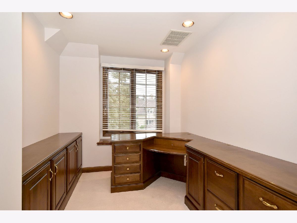
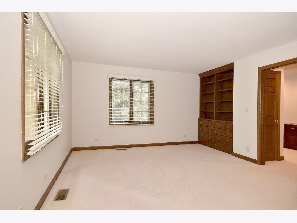
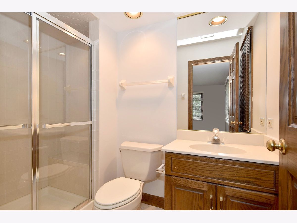
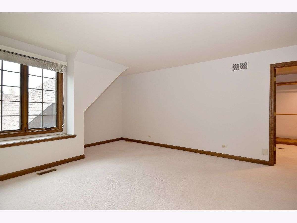
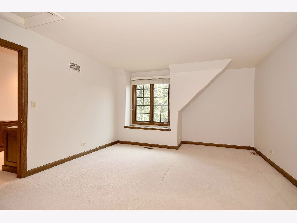
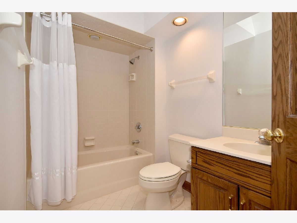
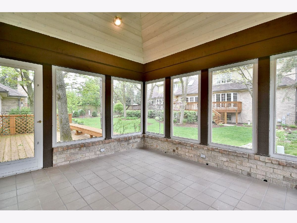
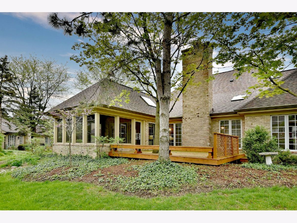
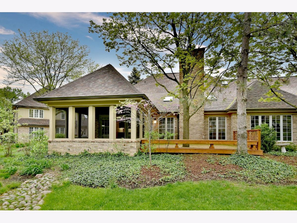
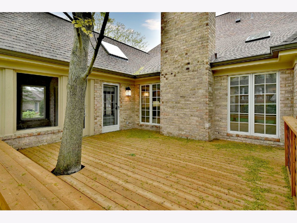
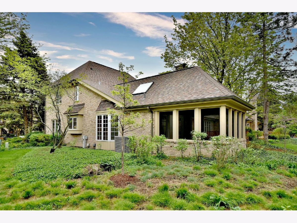
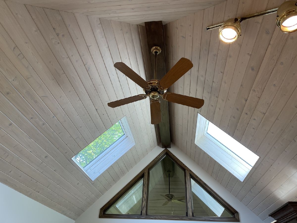
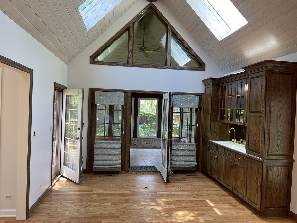
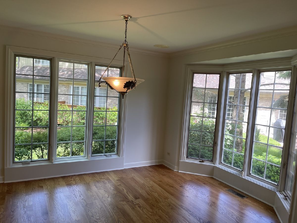
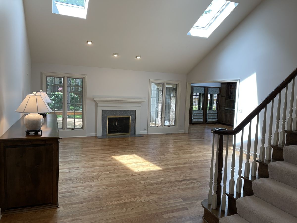
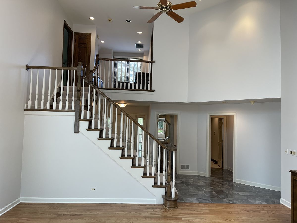
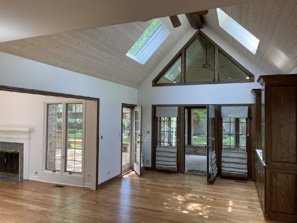
Room Specifics
Total Bedrooms: 3
Bedrooms Above Ground: 3
Bedrooms Below Ground: 0
Dimensions: —
Floor Type: Carpet
Dimensions: —
Floor Type: Carpet
Full Bathrooms: 4
Bathroom Amenities: —
Bathroom in Basement: 0
Rooms: Loft,Recreation Room,Breakfast Room,Storage,Screened Porch,Den,Foyer
Basement Description: Partially Finished
Other Specifics
| 2 | |
| — | |
| Concrete | |
| Deck, Screened Patio, Storms/Screens, End Unit | |
| — | |
| 48X88X48X75 | |
| — | |
| Full | |
| Vaulted/Cathedral Ceilings, Skylight(s), Bar-Wet, Hardwood Floors, First Floor Bedroom, First Floor Laundry, First Floor Full Bath, Storage, Walk-In Closet(s) | |
| Double Oven, Microwave, Dishwasher, Refrigerator, Washer, Dryer, Disposal, Trash Compactor, Cooktop, Built-In Oven | |
| Not in DB | |
| — | |
| — | |
| — | |
| Wood Burning, Gas Log |
Tax History
| Year | Property Taxes |
|---|---|
| 2021 | $14,694 |
Contact Agent
Nearby Similar Homes
Nearby Sold Comparables
Contact Agent
Listing Provided By
Coldwell Banker Realty

