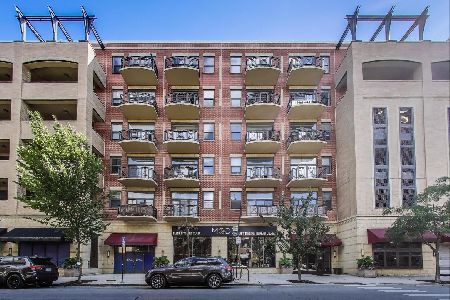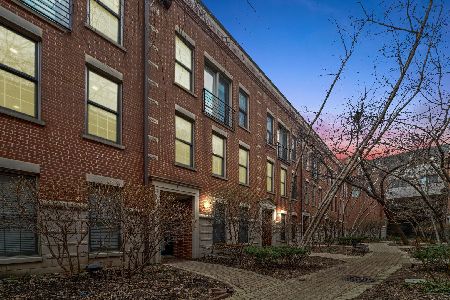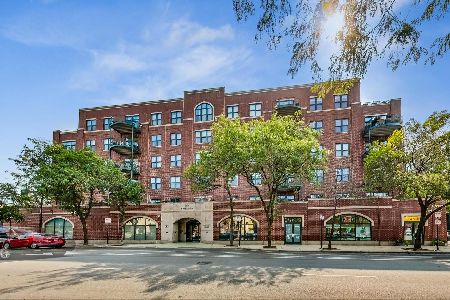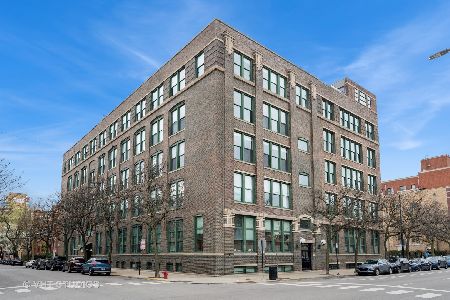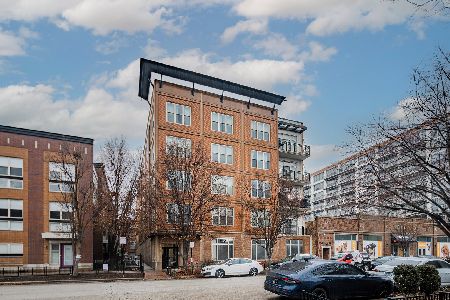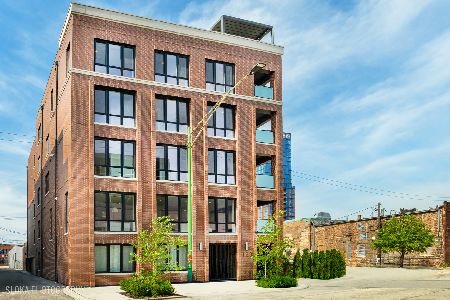30 Throop Parkway, Near West Side, Chicago, Illinois 60607
$1,250,000
|
Sold
|
|
| Status: | Closed |
| Sqft: | 0 |
| Cost/Sqft: | — |
| Beds: | 4 |
| Baths: | 5 |
| Year Built: | 2003 |
| Property Taxes: | $15,706 |
| Days On Market: | 1601 |
| Lot Size: | 0,00 |
Description
Gorgeous and huge 4 bedroom, 4.5 bath, four-floor townhouse in the incredibly popular Block Y community in the West Loop, across from Skinner Park with 4 private outdoor spaces. This quiet interior townhome faces the lush Block Y courtyard which has a pond, grassy area, and mature trees which you'll have a view of from most of the rooms in the home. Guests enter through your private landscaped fully fenced patio and are welcomed into the first floor which features a large family room as well as a recently rehabbed full bath and an attached two-car garage which has a Tesla charging station and extra storage space. This lower level family room can easily be walled off if you need a 5th bedroom or office as well. The 2nd level has an open concept floor plan which features a completely rehabbed kitchen in 2018 with a large island that seats 6, updated kitchen cabinets, a new KitchenAid fridge, oven and microwave (dishwasher is a Bosch from 2009), large Kohler sink with accessories and Kohler faucet, soft close drawers and quartz counters as well as breakfast bar which seats 4. Off the kitchen is a deck with maintenance free Trex decking, perfect for grilling or enjoying a glass of wine at night. Also off the kitchen is the laundry room and a powder room, convenient for entertaining. The kitchen opens to the dining area, which easily fits a table for 8- 10 as well as a spacious living room which can fit a large sectional and features a gas burning fireplace and a second balcony which looks out over the lush courtyard filled with flowers, a pond and trees. Newer hardwood floors throughout this level. The third floor has three bedrooms including the master suite which easily fits a king sized bed and has an ensuite bath which was recently updated with double Kohler sinks with white quartz countertops and Kohler faucets, a Kohler rain shower ceiling mounted shower head and new glass shower door, new white marble throughout, and a new toilet. Can lights were added throughout the master suite making it feel bright and airy feeling. The other two bedrooms share a hallway bath which was also recently renovated with white marble throughout, quartz countertops, Kohler faucets, Kohler sinks, and a new toilet. In 2018 the fourth level was built out to create a very large 4th bedroom which makes a great combination guest room/office due to its size. In addition a 4th bathroom with walk in shower was added as well as a large bonus recreation/flex room which opens to a private rooftop deck with sliding glass doors and Trex decking. Over $100K of upgrades since the owners purchased the property including a new kitchen, new bathrooms, new hardwood floors, new paint, new garage door and garage door system, new glass stair railings on each level, Trex decking on the outdoor areas, the addition of a full 4th level with a recreation room, 4th full bathroom and the 4th bedroom to just name a few updates. This home has two furnaces and a/c units, a newly installed brick paver driveway, several new windows and a new front door. Close to all of the shops and restaurants in the West Loop, Fulton Market and Randolph Row. Located a block from Skinner Elementary and Skinner Park or just a few blocks to Mary Bartelme Park. Transportation options galore. Easy distance to the Blue El or the Loop or hop right on I-90/94. Tons of everyday conveniences nearby including Whole Foods, Mariano's, Jewel, Target and more.
Property Specifics
| Condos/Townhomes | |
| 4 | |
| — | |
| 2003 | |
| None | |
| A | |
| No | |
| — |
| Cook | |
| Block Y | |
| 250 / Monthly | |
| Insurance,Scavenger,Snow Removal | |
| Lake Michigan,Public | |
| Public Sewer | |
| 11284040 | |
| 17171040170000 |
Nearby Schools
| NAME: | DISTRICT: | DISTANCE: | |
|---|---|---|---|
|
Grade School
Skinner Elementary School |
299 | — | |
|
Middle School
William Brown Elementary School |
299 | Not in DB | |
|
High School
Wells Community Academy Senior H |
299 | Not in DB | |
Property History
| DATE: | EVENT: | PRICE: | SOURCE: |
|---|---|---|---|
| 9 Mar, 2016 | Sold | $408,000 | MRED MLS |
| 21 Dec, 2015 | Under contract | $390,000 | MRED MLS |
| — | Last price change | $469,000 | MRED MLS |
| 13 Aug, 2015 | Listed for sale | $550,000 | MRED MLS |
| 17 Dec, 2018 | Sold | $1,700,000 | MRED MLS |
| 2 Sep, 2018 | Under contract | $1,749,000 | MRED MLS |
| 14 Aug, 2018 | Listed for sale | $1,749,000 | MRED MLS |
| 28 Feb, 2022 | Sold | $1,250,000 | MRED MLS |
| 19 Jan, 2022 | Under contract | $1,275,000 | MRED MLS |
| 9 Sep, 2021 | Listed for sale | $1,275,000 | MRED MLS |






























Room Specifics
Total Bedrooms: 4
Bedrooms Above Ground: 4
Bedrooms Below Ground: 0
Dimensions: —
Floor Type: Carpet
Dimensions: —
Floor Type: Carpet
Dimensions: —
Floor Type: Other
Full Bathrooms: 5
Bathroom Amenities: Separate Shower,Double Sink
Bathroom in Basement: —
Rooms: Terrace,Recreation Room,Deck
Basement Description: None
Other Specifics
| 2 | |
| Concrete Perimeter | |
| Off Alley | |
| Balcony, Patio, Roof Deck, Storms/Screens, Cable Access | |
| Common Grounds,Fenced Yard,Park Adjacent,Backs to Public GRND | |
| 20X58 | |
| — | |
| Full | |
| Hardwood Floors, First Floor Full Bath, Laundry Hook-Up in Unit, Storage, Built-in Features, Walk-In Closet(s), Ceiling - 9 Foot, Open Floorplan | |
| Range, Microwave, Dishwasher, Refrigerator, Washer, Dryer, Disposal, Stainless Steel Appliance(s) | |
| Not in DB | |
| — | |
| — | |
| None | |
| Wood Burning, Gas Starter |
Tax History
| Year | Property Taxes |
|---|---|
| 2016 | $880 |
| 2018 | $1,254 |
| 2022 | $15,706 |
Contact Agent
Nearby Similar Homes
Nearby Sold Comparables
Contact Agent
Listing Provided By
Berkshire Hathaway HomeServices Chicago

