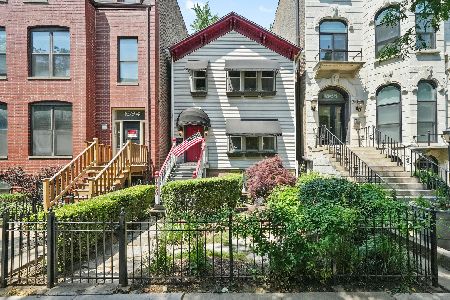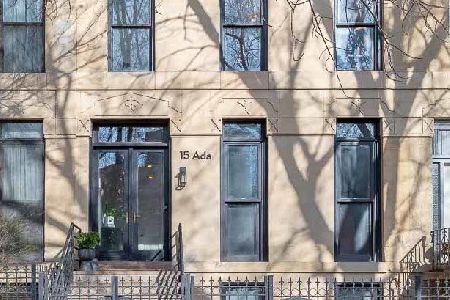30 Throop Street, Near West Side, Chicago, Illinois 60607
$1,700,000
|
Sold
|
|
| Status: | Closed |
| Sqft: | 4,000 |
| Cost/Sqft: | $437 |
| Beds: | 5 |
| Baths: | 5 |
| Year Built: | 2018 |
| Property Taxes: | $1,254 |
| Days On Market: | 2642 |
| Lot Size: | 0,04 |
Description
Single Family NEW Construction is calling your name! Rare opportunity to own such an incredible property in the heart of the West Loop. Open concept floor plan with expansive 9-11ft ceilings throughout draws you into the 5 bed/4.5 bath home. This stunning home truly is an entertainers dream - spacious living area with built-in bar and walkout roof deck. Do not miss the views! Home is equipped with heated floors, two laundry rooms - take your pick! High-end kitchen with Viking appliances, quartz countertops, impeccable flow and a gran outdoor patio over the 2-car garage! Location, location, location! Near incredible restaurants, shops and top rated schools. Do not let this one slip away!
Property Specifics
| Single Family | |
| — | |
| — | |
| 2018 | |
| None | |
| — | |
| No | |
| 0.04 |
| Cook | |
| — | |
| 0 / Not Applicable | |
| None | |
| Lake Michigan | |
| Public Sewer | |
| 10051068 | |
| 17083360200000 |
Property History
| DATE: | EVENT: | PRICE: | SOURCE: |
|---|---|---|---|
| 9 Mar, 2016 | Sold | $408,000 | MRED MLS |
| 21 Dec, 2015 | Under contract | $390,000 | MRED MLS |
| — | Last price change | $469,000 | MRED MLS |
| 13 Aug, 2015 | Listed for sale | $550,000 | MRED MLS |
| 17 Dec, 2018 | Sold | $1,700,000 | MRED MLS |
| 2 Sep, 2018 | Under contract | $1,749,000 | MRED MLS |
| 14 Aug, 2018 | Listed for sale | $1,749,000 | MRED MLS |
| 28 Feb, 2022 | Sold | $1,250,000 | MRED MLS |
| 19 Jan, 2022 | Under contract | $1,275,000 | MRED MLS |
| 9 Sep, 2021 | Listed for sale | $1,275,000 | MRED MLS |
Room Specifics
Total Bedrooms: 5
Bedrooms Above Ground: 5
Bedrooms Below Ground: 0
Dimensions: —
Floor Type: Hardwood
Dimensions: —
Floor Type: Hardwood
Dimensions: —
Floor Type: Hardwood
Dimensions: —
Floor Type: —
Full Bathrooms: 5
Bathroom Amenities: Separate Shower,Double Sink,Full Body Spray Shower,Double Shower,Soaking Tub
Bathroom in Basement: 0
Rooms: Bedroom 5,Sitting Room,Storage,Walk In Closet,Deck,Utility Room-1st Floor,Deck
Basement Description: None
Other Specifics
| 2 | |
| — | |
| — | |
| Deck, Roof Deck | |
| — | |
| 22 X 90 | |
| — | |
| Full | |
| Bar-Dry, Bar-Wet, Hardwood Floors, Heated Floors, Second Floor Laundry | |
| Double Oven, Range, Microwave, Dishwasher, High End Refrigerator, Bar Fridge, Washer, Dryer, Disposal, Stainless Steel Appliance(s), Wine Refrigerator | |
| Not in DB | |
| Sidewalks, Street Lights | |
| — | |
| — | |
| Gas Log |
Tax History
| Year | Property Taxes |
|---|---|
| 2016 | $880 |
| 2018 | $1,254 |
| 2022 | $15,706 |
Contact Agent
Contact Agent
Listing Provided By
Redfin Corporation






